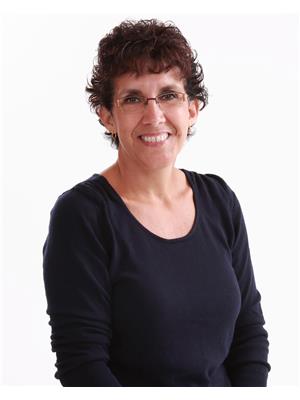Lorri Walters – Saskatoon REALTOR®
- Call or Text: (306) 221-3075
- Email: lorri@royallepage.ca
Description
Details
- Price:
- Type:
- Exterior:
- Garages:
- Bathrooms:
- Basement:
- Year Built:
- Style:
- Roof:
- Bedrooms:
- Frontage:
- Sq. Footage:
1346 Princess Crescent Moose Jaw, Saskatchewan S6H 6S9
$379,900
Beautifully renovated 2+2 bedroom bi-level with stunning outdoor space located in a popular NW crescent. This tastefully updated bi-level offers style, comfort and functionality both inside and out. The open-concept main floor features a spacious living room, formal dining area and a dream kitchen with crisp white cabinetry, quartz counter tops, soft close drawers, a large island and stainless steel appliances. The space seamlessly flows to a bright all-season sunroom with floor to ceiling windows and a cozy gas fireplace-perfect for year round enjoyment. Step out to a large deck with a gazebo overlooking a well maintained landscaped yard complete with flower beds, raised vegetable garden, a patio with a fire-pit and a swing gate leading to RV parking on a gravel pad. The fully finished basement includes a welcoming family room with another gas fireplace, 2 additional bedrooms, a 3-pc bath and a well equipped utility room featuring a washer, dryer and folding tables. Additional highlights include a heated single attached garage with a 220 plug-in, a newly installed hi-eff furnace(July 2025) and an electrified storage room under the sunroom. This home combines modern updates with thoughtful design.... move-in ready and waiting for YOU!!! (id:62517)
Property Details
| MLS® Number | SK013317 |
| Property Type | Single Family |
| Neigbourhood | Palliser |
| Features | Treed, Rectangular |
| Structure | Deck, Patio(s) |
Building
| Bathroom Total | 2 |
| Bedrooms Total | 4 |
| Appliances | Washer, Refrigerator, Dishwasher, Dryer, Window Coverings, Garage Door Opener Remote(s), Hood Fan, Central Vacuum, Stove |
| Architectural Style | Bi-level |
| Basement Development | Finished |
| Basement Type | Partial (finished) |
| Constructed Date | 1975 |
| Cooling Type | Central Air Conditioning |
| Fireplace Fuel | Gas |
| Fireplace Present | Yes |
| Fireplace Type | Conventional |
| Heating Fuel | Natural Gas |
| Heating Type | Forced Air |
| Size Interior | 1,144 Ft2 |
| Type | House |
Parking
| Attached Garage | |
| R V | |
| Gravel | |
| Heated Garage | |
| Parking Space(s) | 3 |
Land
| Acreage | No |
| Fence Type | Partially Fenced |
| Landscape Features | Lawn, Underground Sprinkler, Garden Area |
| Size Frontage | 60 Ft |
| Size Irregular | 60x100 |
| Size Total Text | 60x100 |
Rooms
| Level | Type | Length | Width | Dimensions |
|---|---|---|---|---|
| Basement | Family Room | 15 ft ,3 in | 20 ft ,11 in | 15 ft ,3 in x 20 ft ,11 in |
| Basement | 3pc Bathroom | 8 ft ,10 in | 6 ft | 8 ft ,10 in x 6 ft |
| Basement | Bedroom | 7 ft ,7 in | 11 ft ,9 in | 7 ft ,7 in x 11 ft ,9 in |
| Basement | Bedroom | 7 ft ,8 in | 9 ft | 7 ft ,8 in x 9 ft |
| Basement | Other | 8 ft ,10 in | 8 ft ,8 in | 8 ft ,10 in x 8 ft ,8 in |
| Main Level | Foyer | 6 ft ,6 in | 4 ft | 6 ft ,6 in x 4 ft |
| Main Level | Living Room | 16 ft | 13 ft ,4 in | 16 ft x 13 ft ,4 in |
| Main Level | Kitchen | 10 ft | 14 ft ,8 in | 10 ft x 14 ft ,8 in |
| Main Level | Dining Room | 10 ft | 8 ft ,1 in | 10 ft x 8 ft ,1 in |
| Main Level | 4pc Bathroom | 9 ft ,6 in | 5 ft | 9 ft ,6 in x 5 ft |
| Main Level | Primary Bedroom | 9 ft ,11 in | 12 ft | 9 ft ,11 in x 12 ft |
| Main Level | Bedroom | 9 ft | 9 ft ,9 in | 9 ft x 9 ft ,9 in |
| Main Level | Sunroom | 23 ft ,6 in | 10 ft | 23 ft ,6 in x 10 ft |
https://www.realtor.ca/real-estate/28636783/1346-princess-crescent-moose-jaw-palliser
Contact Us
Contact us for more information

Lori Keeler
Broker
140 Main St. N.
Moose Jaw, Saskatchewan S6H 3J7
(306) 694-5766
(306) 692-6464










































