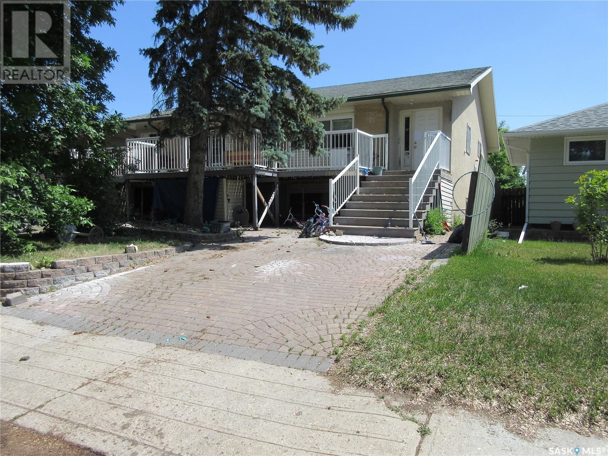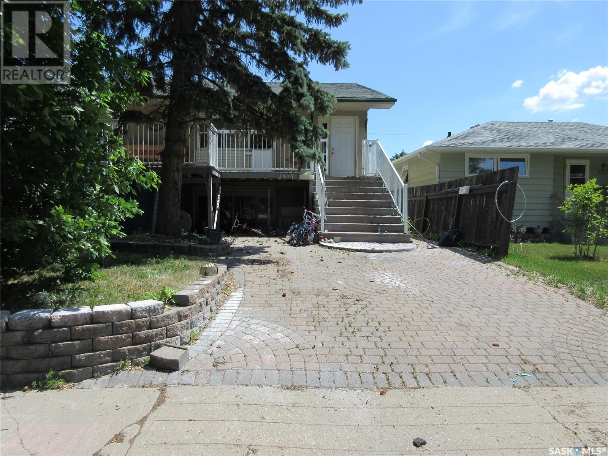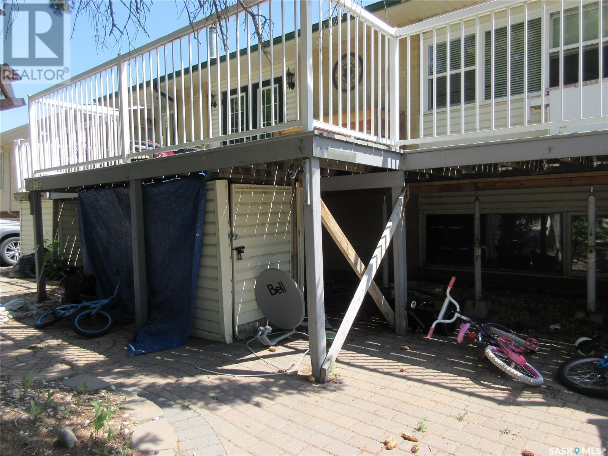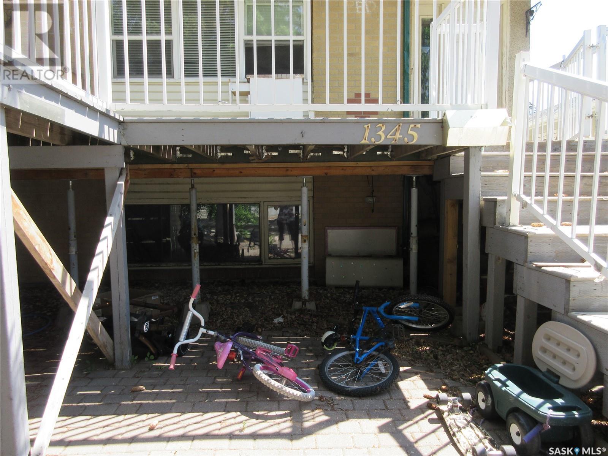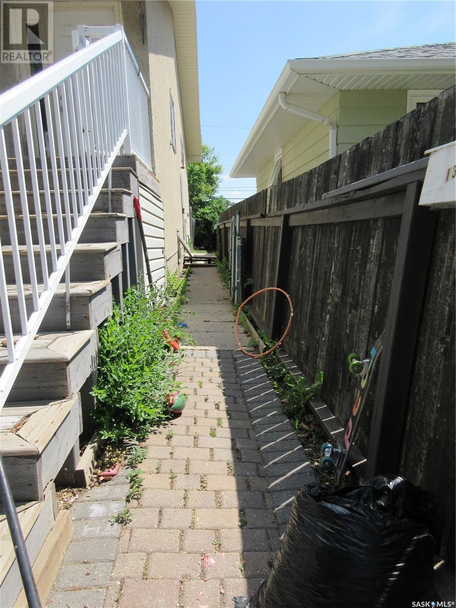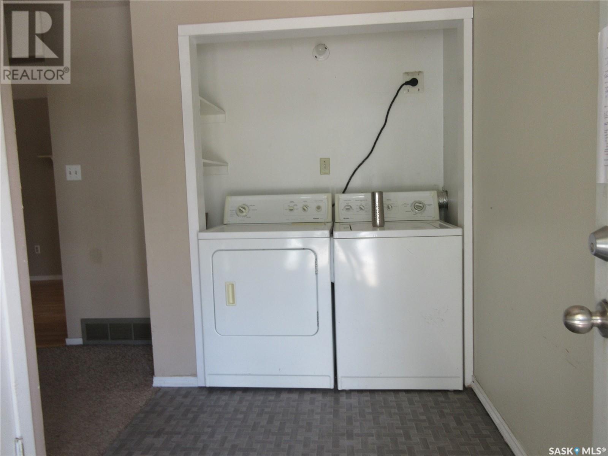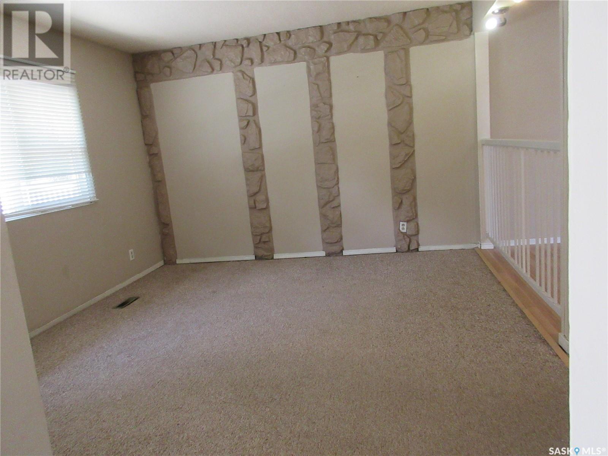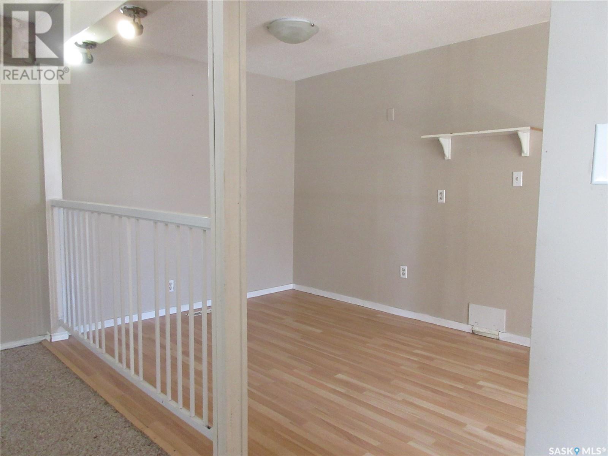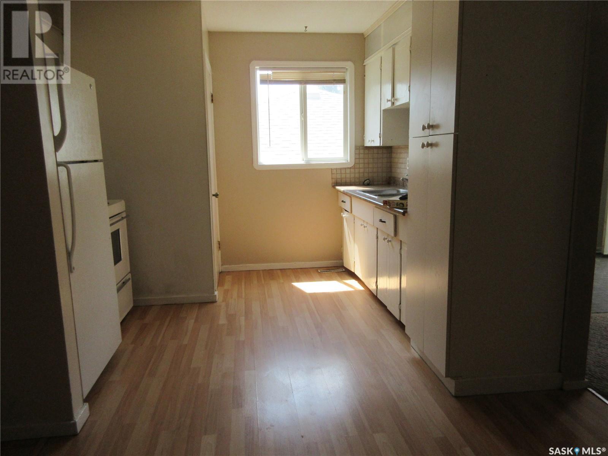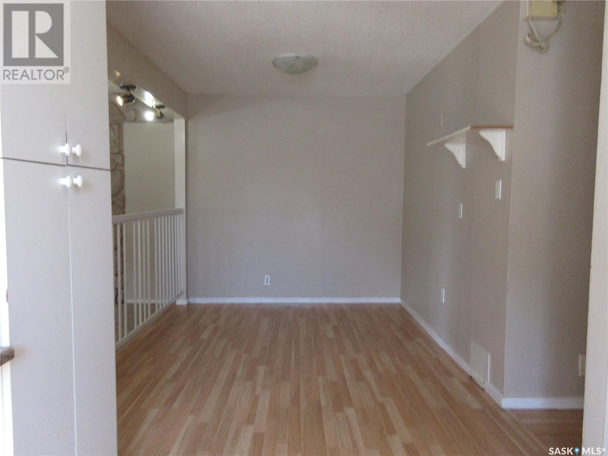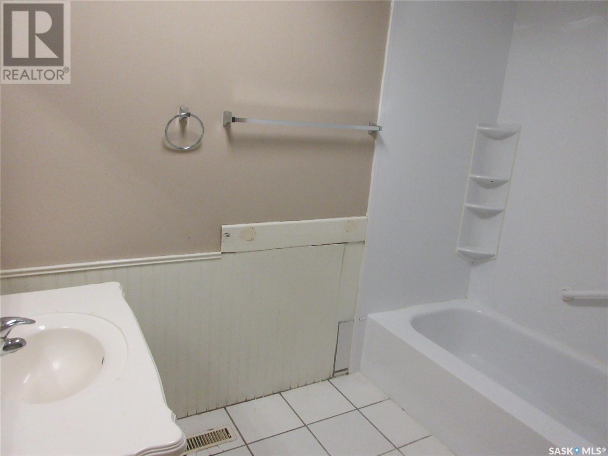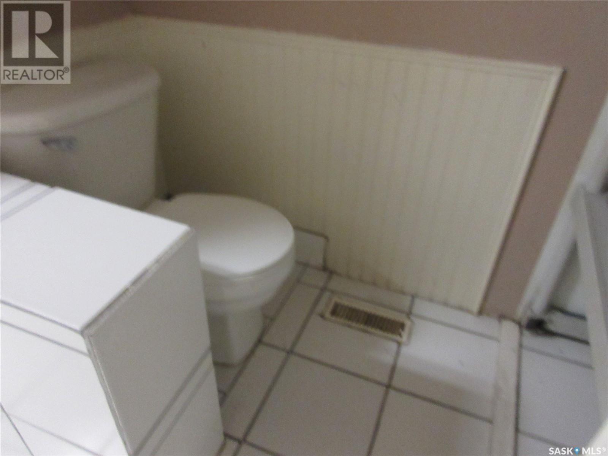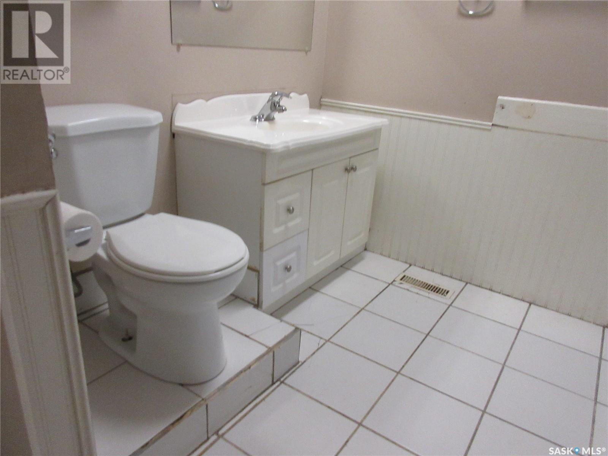Lorri Walters – Saskatoon REALTOR®
- Call or Text: (306) 221-3075
- Email: lorri@royallepage.ca
Description
Details
- Price:
- Type:
- Exterior:
- Garages:
- Bathrooms:
- Basement:
- Year Built:
- Style:
- Roof:
- Bedrooms:
- Frontage:
- Sq. Footage:
1345 Lacon Street Regina, Saskatchewan S4N 1Y8
$249,900
Welcome to this charming half-duplex in the Glen Elm neighbourhood! This is a fantastic opportunity for first-time homebuyers or savvy investors looking to expand their portfolio with a revenue-generating property. The main floor features 3 spacious bedrooms, 1 full bathroom, and separate laundry for added convenience. The basement suite includes 2 bedrooms, a full kitchen, bathroom, its own laundry, and a private side entrance, making it ideal for rental income or multi-generational living. Enjoy easy access to parks, Victoria Avenue, and all East End amenities. Don’t miss your chance to own in a mature neighbourhood with incredible potential with a property that offers exceptional value and versatility.! (id:62517)
Property Details
| MLS® Number | SK011475 |
| Property Type | Single Family |
| Neigbourhood | Glen Elm Park |
| Features | Treed, Balcony |
| Structure | Patio(s) |
Building
| Bathroom Total | 2 |
| Bedrooms Total | 5 |
| Appliances | Washer, Refrigerator, Dryer, Stove |
| Architectural Style | Bi-level |
| Basement Development | Finished |
| Basement Type | Full (finished) |
| Constructed Date | 1968 |
| Construction Style Attachment | Semi-detached |
| Heating Fuel | Natural Gas |
| Heating Type | Forced Air |
| Size Interior | 1,044 Ft2 |
Parking
| Parking Space(s) | 1 |
Land
| Acreage | No |
| Fence Type | Partially Fenced |
| Size Irregular | 3127.00 |
| Size Total | 3127 Sqft |
| Size Total Text | 3127 Sqft |
Rooms
| Level | Type | Length | Width | Dimensions |
|---|---|---|---|---|
| Basement | Kitchen | 9 ft ,1 in | 9 ft ,4 in | 9 ft ,1 in x 9 ft ,4 in |
| Basement | Living Room | 8 ft | 9 ft | 8 ft x 9 ft |
| Basement | 4pc Bathroom | 5 ft | 4 ft | 5 ft x 4 ft |
| Basement | Bedroom | 14 ft | 12 ft | 14 ft x 12 ft |
| Basement | Bedroom | 9 ft | 8 ft ,9 in | 9 ft x 8 ft ,9 in |
| Main Level | Kitchen | 10 ft ,6 in | 8 ft ,10 in | 10 ft ,6 in x 8 ft ,10 in |
| Main Level | Living Room | 13 ft | 12 ft ,10 in | 13 ft x 12 ft ,10 in |
| Main Level | 4pc Ensuite Bath | 9 ft ,7 in | 8 ft ,8 in | 9 ft ,7 in x 8 ft ,8 in |
| Main Level | Bedroom | 13 ft ,5 in | 8 ft ,8 in | 13 ft ,5 in x 8 ft ,8 in |
| Main Level | Bedroom | 12 ft ,4 in | 9 ft ,1 in | 12 ft ,4 in x 9 ft ,1 in |
| Main Level | Bedroom | 8 ft ,2 in | 9 ft ,10 in | 8 ft ,2 in x 9 ft ,10 in |
https://www.realtor.ca/real-estate/28553363/1345-lacon-street-regina-glen-elm-park
Contact Us
Contact us for more information

Anna Garg
Salesperson
1362 Lorne Street
Regina, Saskatchewan S4R 2K1
(306) 779-3000
(306) 779-3001
www.realtyexecutivesdiversified.com/
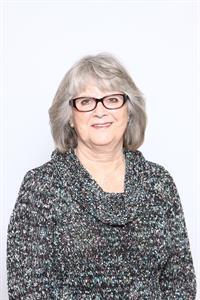
Hazel Ursan
Salesperson
www.hazelursan.ca/
1362 Lorne Street
Regina, Saskatchewan S4R 2K1
(306) 779-3000
(306) 779-3001
www.realtyexecutivesdiversified.com/

