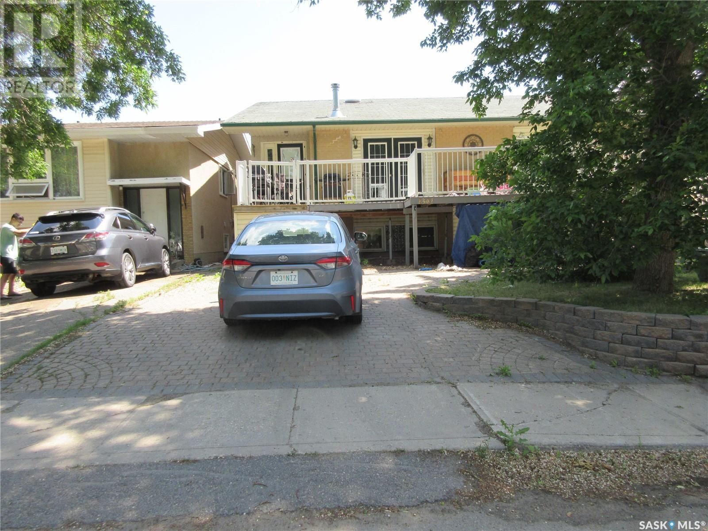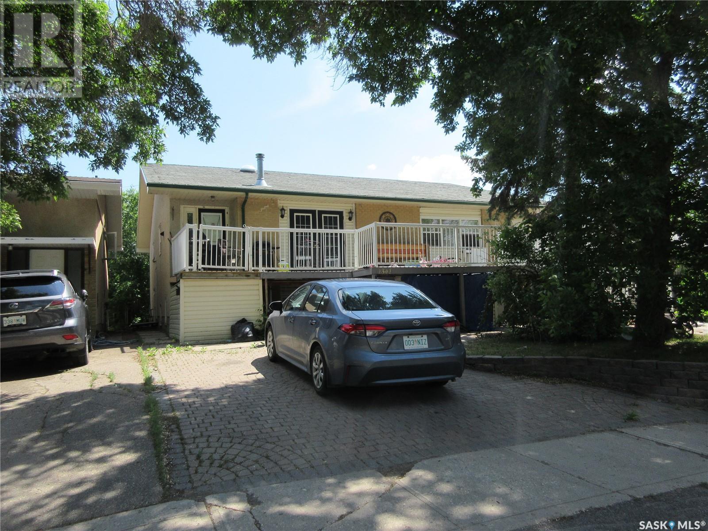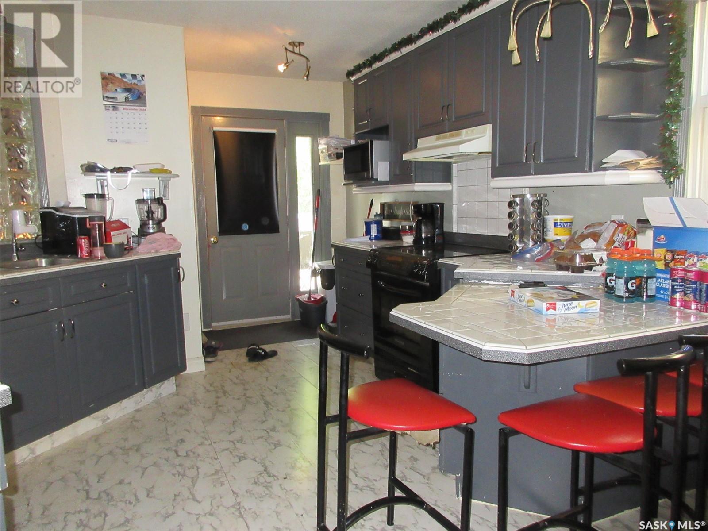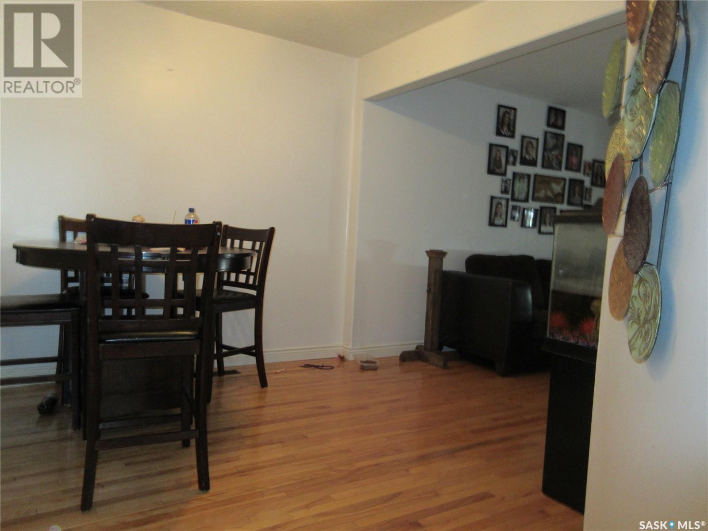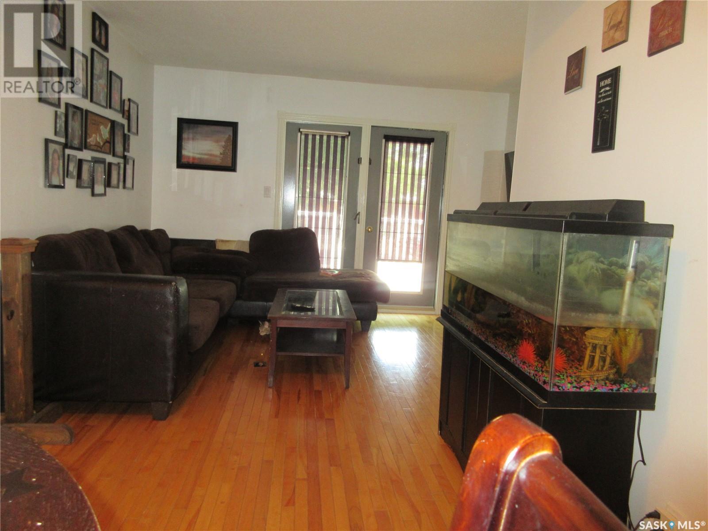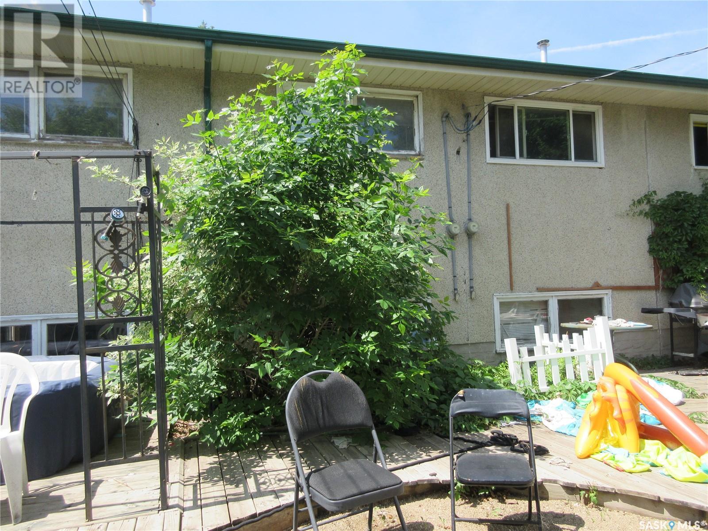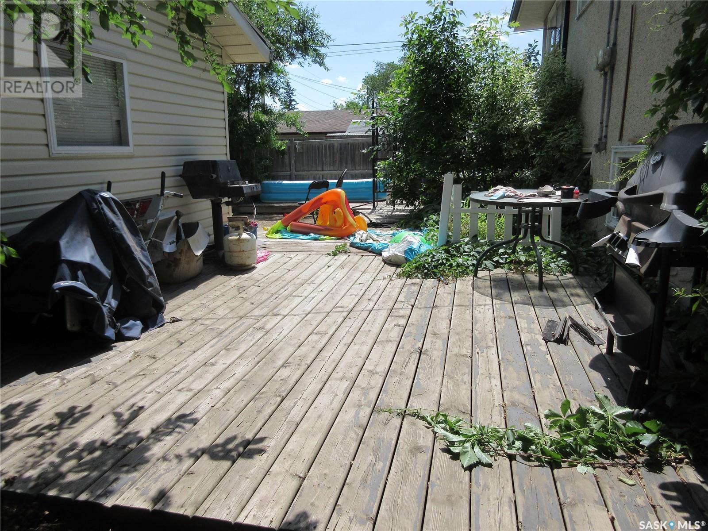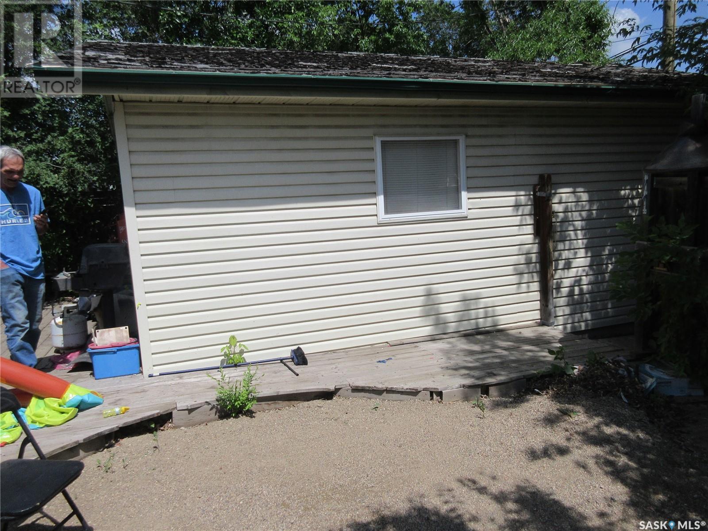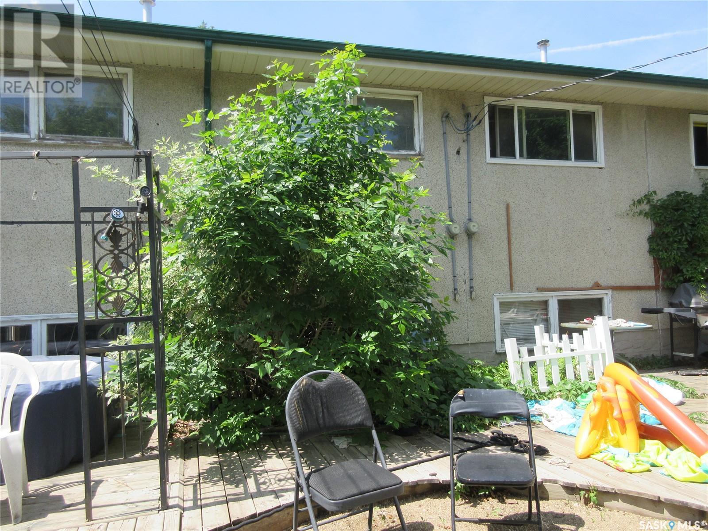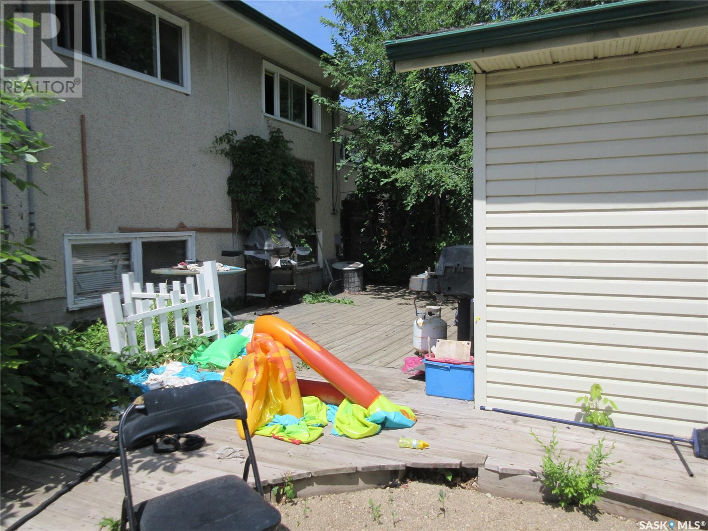Lorri Walters – Saskatoon REALTOR®
- Call or Text: (306) 221-3075
- Email: lorri@royallepage.ca
Description
Details
- Price:
- Type:
- Exterior:
- Garages:
- Bathrooms:
- Basement:
- Year Built:
- Style:
- Roof:
- Bedrooms:
- Frontage:
- Sq. Footage:
1341 Lacon Street Regina, Saskatchewan S4N 1Y8
$269,900
Fantastic Investment Property or First Home in Glen Elm! Welcome to this spacious and versatile half-duplex nestled in the heart of the mature and well-established Glen Elm neighbourhood. Whether you're looking for a comfortable home to live in with added rental income, or a ready-to-go investment opportunity, this property delivers exceptional value. The main floor features 3 well-sized bedrooms, a full 4-piece bathroom, a bright living space, and a separate laundry area—perfect for a family or tenant. Downstairs, the fully developed basement suite offers 2 additional bedrooms, a kitchen, full bathroom, in-suite laundry, and a private side entrance, making it ideal for tenants or extended family. Additional features include a detached garage. Currently occupied by a reliable long-term tenant, the home offers immediate rental income potential and a hassle-free investment setup. This is a rare opportunity to own a turnkey revenue property in a desirable area with strong rental demand. Conveniently located with easy access to parks and Victoria Avenue amenities. Don't miss this great opportunity ! (id:62517)
Property Details
| MLS® Number | SK011503 |
| Property Type | Single Family |
| Neigbourhood | Glen Elm Park |
| Features | Treed |
| Structure | Deck, Patio(s) |
Building
| Bathroom Total | 2 |
| Bedrooms Total | 4 |
| Appliances | Washer, Refrigerator, Dishwasher, Dryer, Garage Door Opener Remote(s), Stove |
| Architectural Style | Bi-level |
| Basement Development | Finished |
| Basement Type | Full (finished) |
| Constructed Date | 1969 |
| Construction Style Attachment | Semi-detached |
| Heating Type | Forced Air |
| Size Interior | 1,049 Ft2 |
Parking
| Detached Garage | |
| Interlocked | |
| Parking Space(s) | 2 |
Land
| Acreage | No |
| Fence Type | Partially Fenced |
| Size Irregular | 3127.00 |
| Size Total | 3127 Sqft |
| Size Total Text | 3127 Sqft |
Rooms
| Level | Type | Length | Width | Dimensions |
|---|---|---|---|---|
| Basement | Kitchen | 8 ft ,6 in | 9 ft | 8 ft ,6 in x 9 ft |
| Basement | Living Room | 14 ft | 12 ft | 14 ft x 12 ft |
| Basement | Bedroom | 9 ft ,6 in | 8 ft ,10 in | 9 ft ,6 in x 8 ft ,10 in |
| Basement | 4pc Bathroom | 8 ft ,11 in | 5 ft | 8 ft ,11 in x 5 ft |
| Basement | Living Room | 12 ft ,5 in | 12 ft | 12 ft ,5 in x 12 ft |
| Main Level | Kitchen | 15 ft ,4 in | 10 ft ,9 in | 15 ft ,4 in x 10 ft ,9 in |
| Main Level | Dining Room | 8 ft ,7 in | 9 ft ,4 in | 8 ft ,7 in x 9 ft ,4 in |
| Main Level | Living Room | 9 ft | 5 ft ,3 in | 9 ft x 5 ft ,3 in |
| Main Level | 4pc Bathroom | 9 ft ,1 in | 6 ft ,8 in | 9 ft ,1 in x 6 ft ,8 in |
| Main Level | Bedroom | 8 ft ,3 in | 9 ft | 8 ft ,3 in x 9 ft |
| Main Level | Bedroom | 13 ft | 8 ft ,7 in | 13 ft x 8 ft ,7 in |
| Main Level | Bedroom | 12 ft ,5 in | 9 ft ,1 in | 12 ft ,5 in x 9 ft ,1 in |
https://www.realtor.ca/real-estate/28554418/1341-lacon-street-regina-glen-elm-park
Contact Us
Contact us for more information

Anna Garg
Salesperson
1362 Lorne Street
Regina, Saskatchewan S4R 2K1
(306) 779-3000
(306) 779-3001
www.realtyexecutivesdiversified.com/
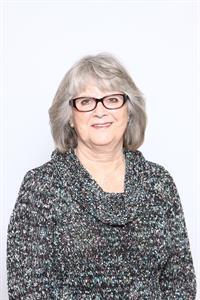
Hazel Ursan
Salesperson
www.hazelursan.ca/
1362 Lorne Street
Regina, Saskatchewan S4R 2K1
(306) 779-3000
(306) 779-3001
www.realtyexecutivesdiversified.com/

