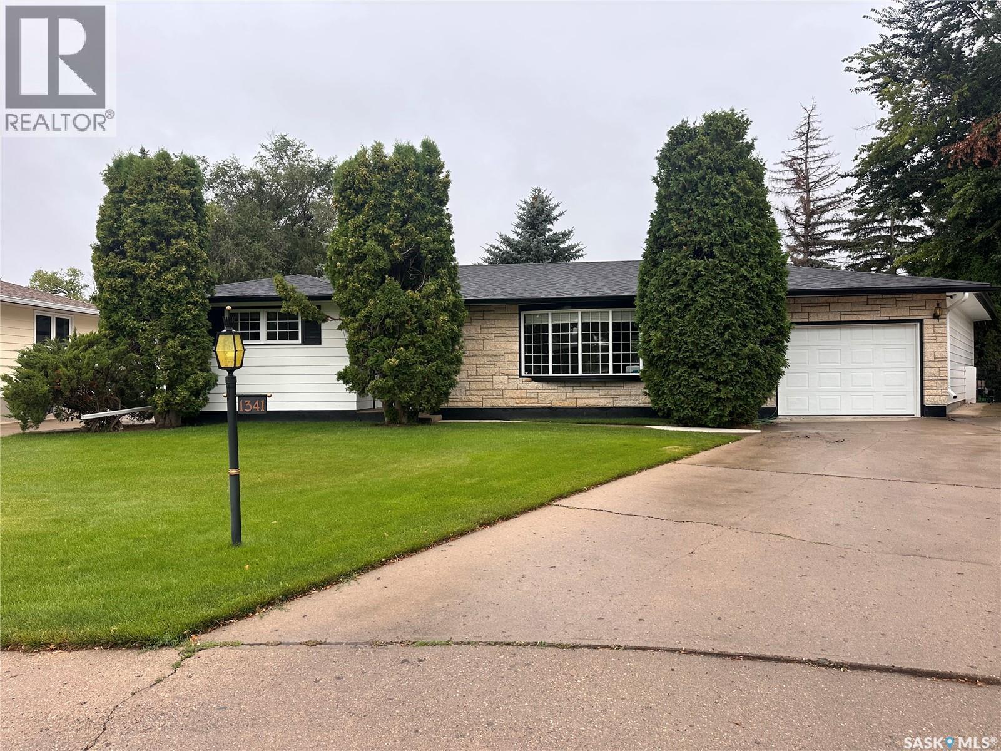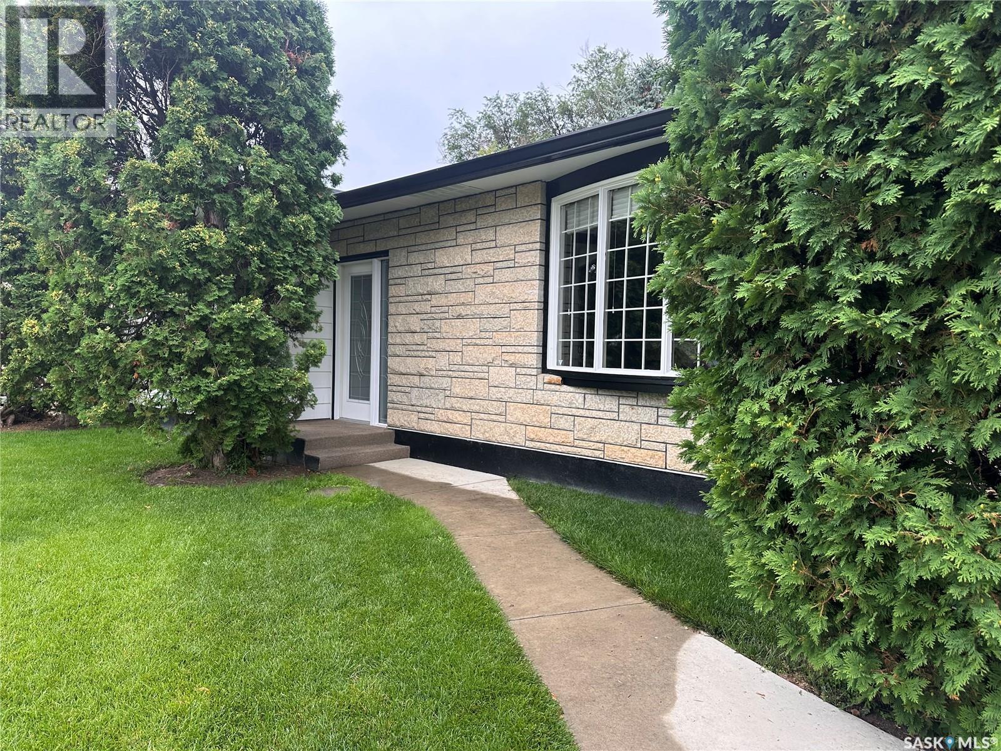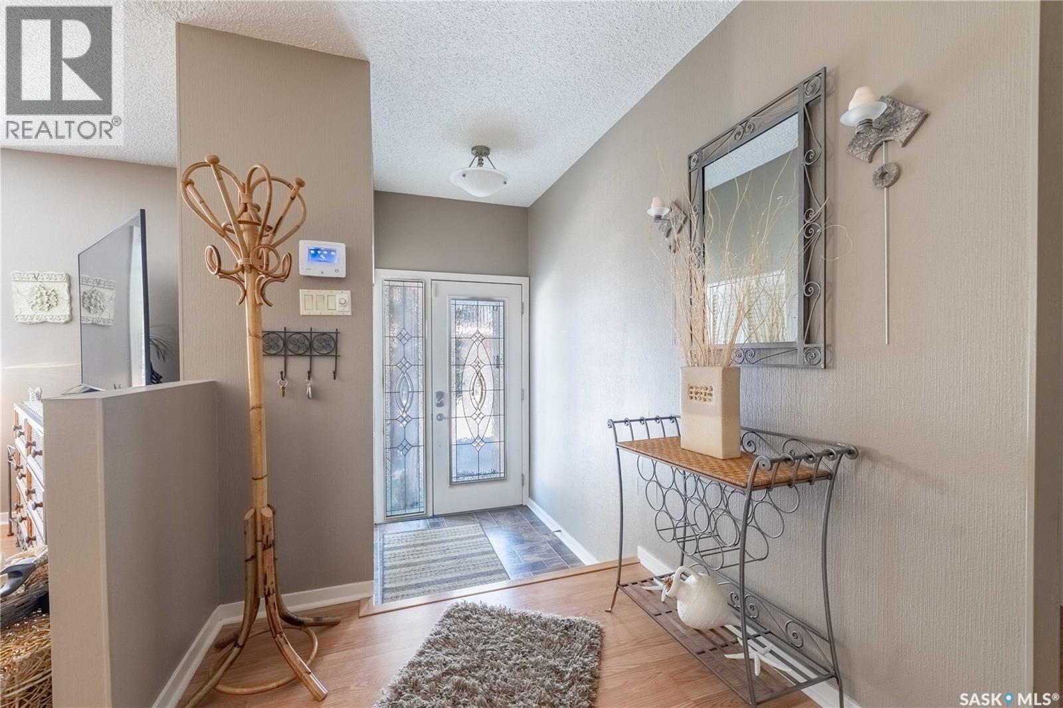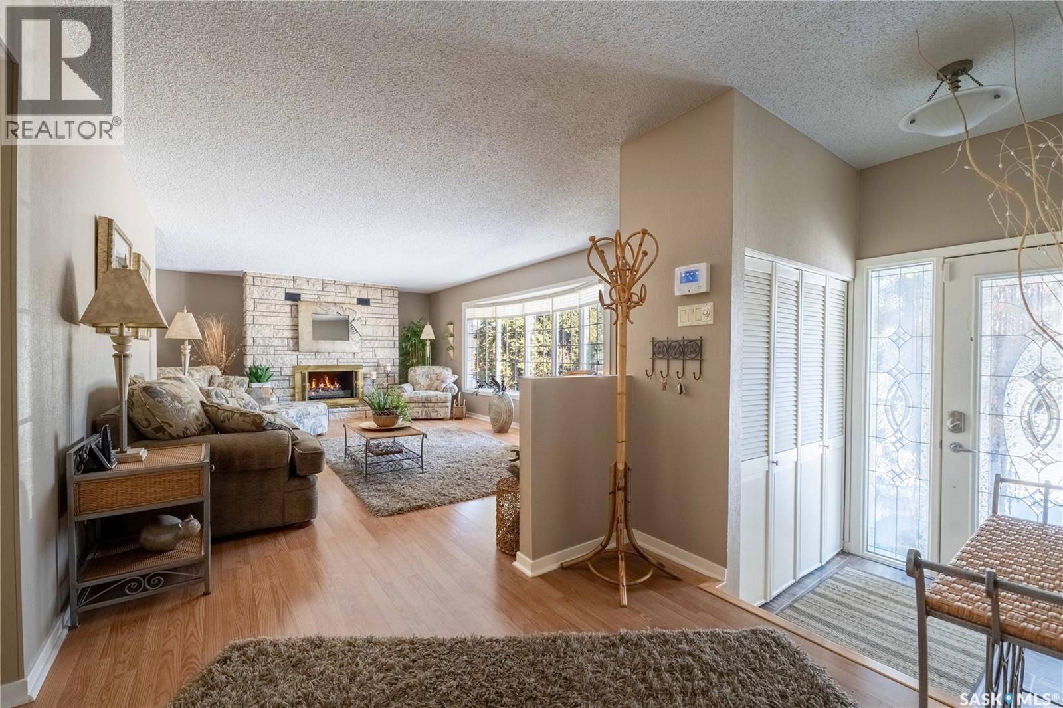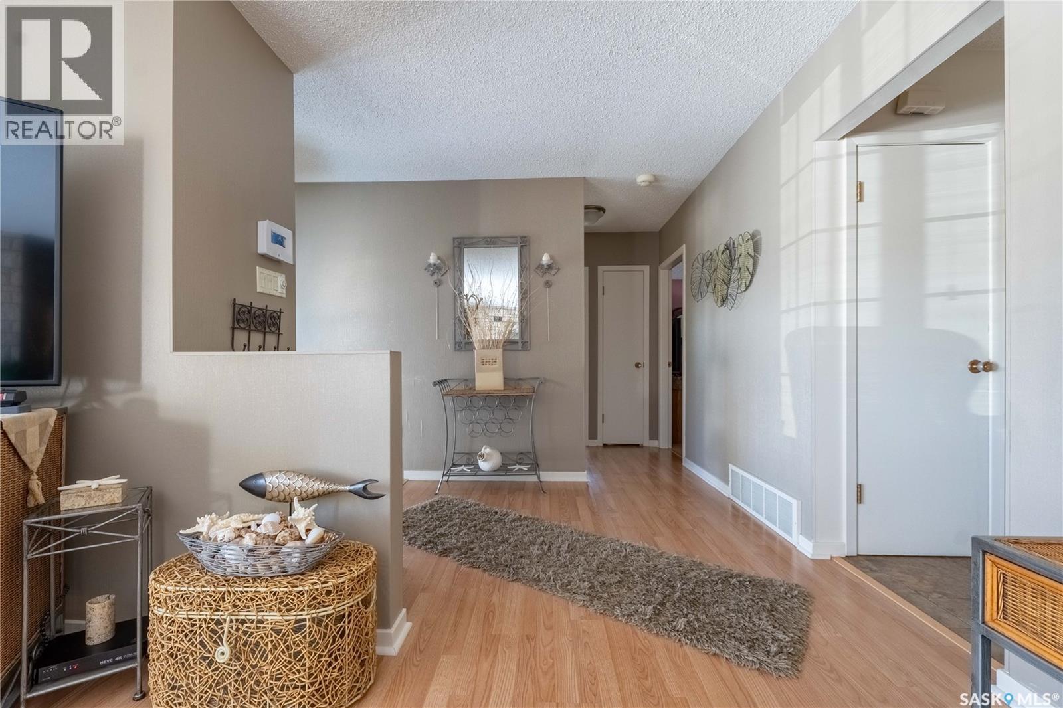Lorri Walters – Saskatoon REALTOR®
- Call or Text: (306) 221-3075
- Email: lorri@royallepage.ca
Description
Details
- Price:
- Type:
- Exterior:
- Garages:
- Bathrooms:
- Basement:
- Year Built:
- Style:
- Roof:
- Bedrooms:
- Frontage:
- Sq. Footage:
1341 King Crescent Moose Jaw, Saskatchewan S6H 3G3
$429,900
Timeless Elegance & Exceptional Care – A Family Home Like No Other Nestled in a charming neighborhood, this C & S custom-built show home has been cherished by one family since 1967. A true testament to quality craftsmanship, it exudes warmth and comfort. The elegant living area features an 8-foot Tyndall stone gas fireplace, while expansive windows fill the space with natural light. The dining area seamlessly connects to the kitchen, equipped with a built-in oven and grill top—ideal for creating memorable meals. Two cozy bedrooms are paired with a pristine 4-piece bathroom featuring beautifully maintained tile. The lower level mirrors the upper layout, offering additional character-rich living space. A retro-style 3-piece bathroom adds flair, and the family room—with a second Tyndall stone fireplace—offers a welcoming retreat. The adjoining games area, complete with a pool table, ensures entertaining is a delight. Outside, the manicured yard showcases recent upgrades like newer vinyl fencing (2023) and fresh exterior paint (2023–2024). Summing up some of the features of this property : 200 amp panel, soft water, keyless entry, 8 ft ceilings, underground sprinklers front and back, heated double-attached garage features thoughtful design touches, including a floor drain, hot and cold-water access right in the garage a floor drain, ample lighting, a ceiling fan, a well-equipped workbench and then the added bonus of the absence of overhead utility lines in the back yard, what more could you ask for? With its exceptional care, prime location, and timeless elegance, this home is ready to welcome its next family—a residence that has been cherished and meticulously cared for since its construction. (id:62517)
Property Details
| MLS® Number | SK015160 |
| Property Type | Single Family |
| Neigbourhood | Palliser |
| Features | Treed, Irregular Lot Size, Sump Pump |
Building
| Bathroom Total | 2 |
| Bedrooms Total | 4 |
| Appliances | Washer, Refrigerator, Dishwasher, Dryer, Alarm System, Freezer, Oven - Built-in, Humidifier, Window Coverings, Garage Door Opener Remote(s), Hood Fan, Stove |
| Architectural Style | Bungalow |
| Basement Development | Finished |
| Basement Type | Full (finished) |
| Constructed Date | 1967 |
| Cooling Type | Central Air Conditioning |
| Fire Protection | Alarm System |
| Fireplace Fuel | Gas |
| Fireplace Present | Yes |
| Fireplace Type | Conventional |
| Heating Fuel | Natural Gas |
| Heating Type | Forced Air |
| Stories Total | 1 |
| Size Interior | 1,370 Ft2 |
| Type | House |
Parking
| Attached Garage | |
| Heated Garage | |
| Parking Space(s) | 4 |
Land
| Acreage | No |
| Fence Type | Fence |
| Landscape Features | Lawn, Underground Sprinkler |
| Size Irregular | 7087.00 |
| Size Total | 7087 Sqft |
| Size Total Text | 7087 Sqft |
Rooms
| Level | Type | Length | Width | Dimensions |
|---|---|---|---|---|
| Basement | 3pc Bathroom | 9 ft | 5 ft | 9 ft x 5 ft |
| Basement | Bedroom | 12 ft | 10 ft | 12 ft x 10 ft |
| Basement | Bedroom | 13 ft | 12 ft | 13 ft x 12 ft |
| Basement | Family Room | 28 ft | 13 ft | 28 ft x 13 ft |
| Basement | Games Room | 13 ft | 13 ft | 13 ft x 13 ft |
| Basement | Other | 13 ft | 11 ft | 13 ft x 11 ft |
| Main Level | Foyer | 11 ft | 6 ft | 11 ft x 6 ft |
| Main Level | Kitchen | 12 ft | 12 ft | 12 ft x 12 ft |
| Main Level | Living Room | 22 ft | 14 ft | 22 ft x 14 ft |
| Main Level | Dining Room | 13 ft | 9 ft | 13 ft x 9 ft |
| Main Level | Bedroom | 11 ft | 11 ft | 11 ft x 11 ft |
| Main Level | Bedroom | 13 ft | 13 ft | 13 ft x 13 ft |
| Main Level | 4pc Bathroom | 9 ft | 5 ft | 9 ft x 5 ft |
https://www.realtor.ca/real-estate/28713101/1341-king-crescent-moose-jaw-palliser
Contact Us
Contact us for more information

Doris Lautamus
Salesperson
dorislautamus.com/
www.facebook.com/DLAUTAMUS
www.instagram.com/dorislautamus/?hl=en
150-361 Main Street North
Moose Jaw, Saskatchewan S6H 0W2
(306) 988-0080
(306) 988-0682
globaldirectrealty.com/
