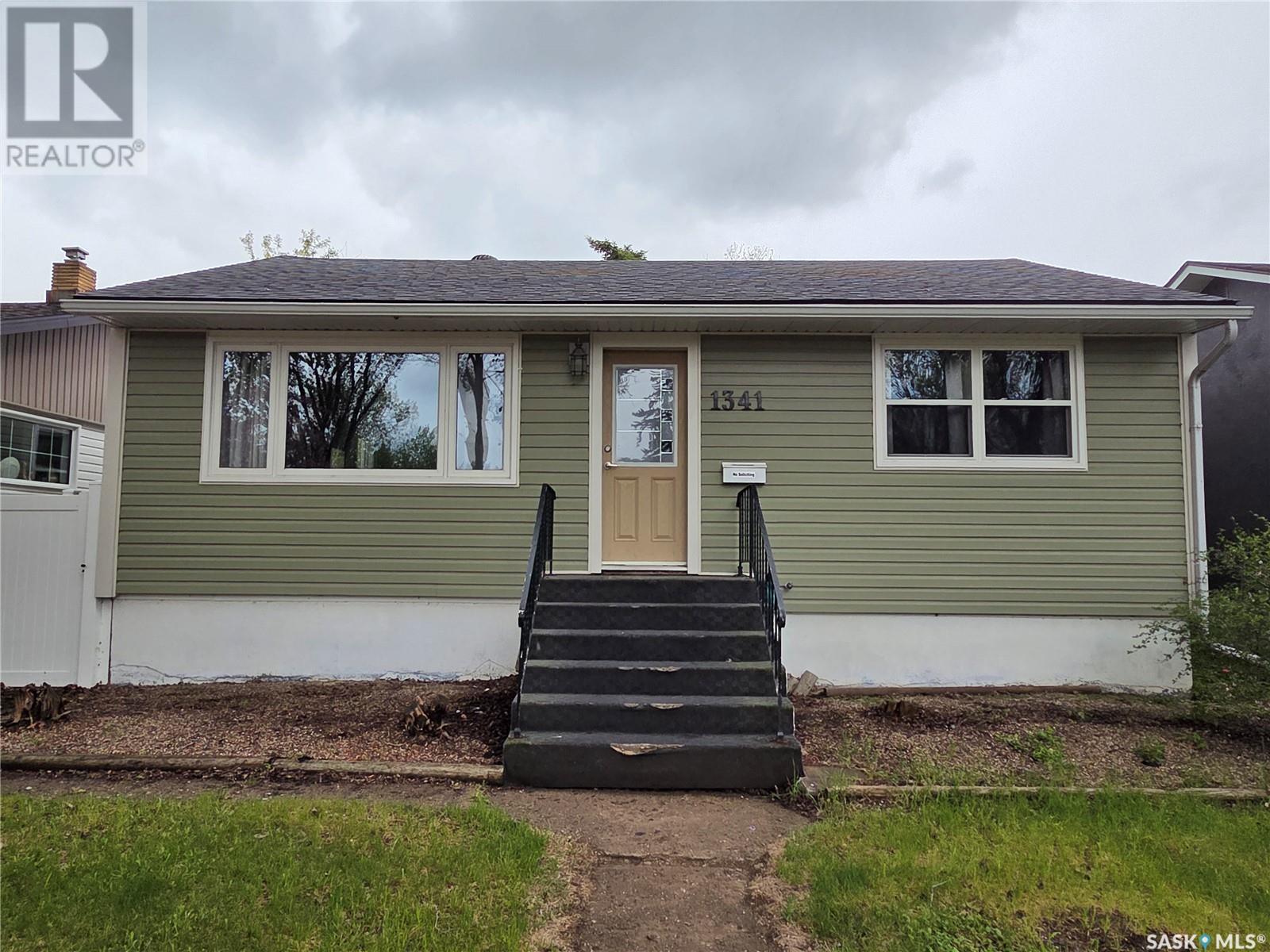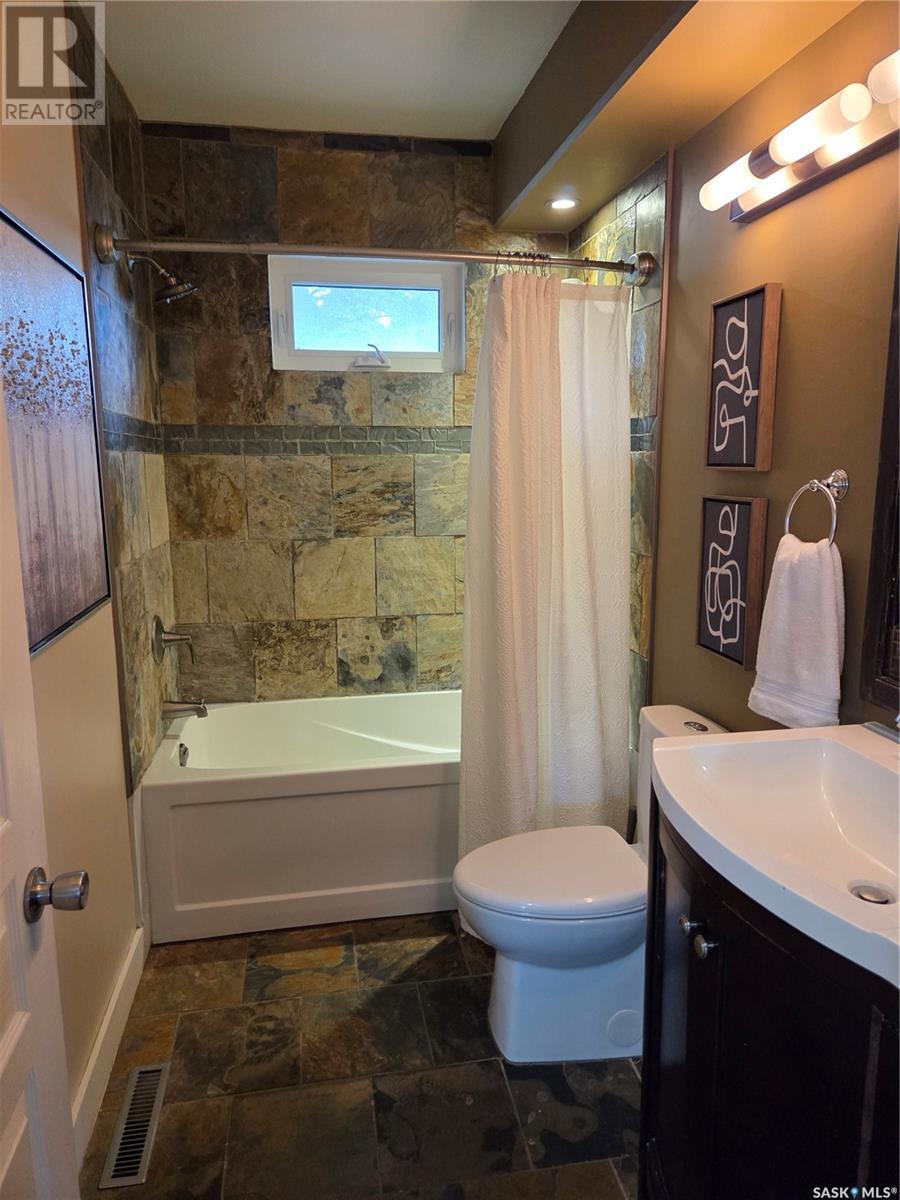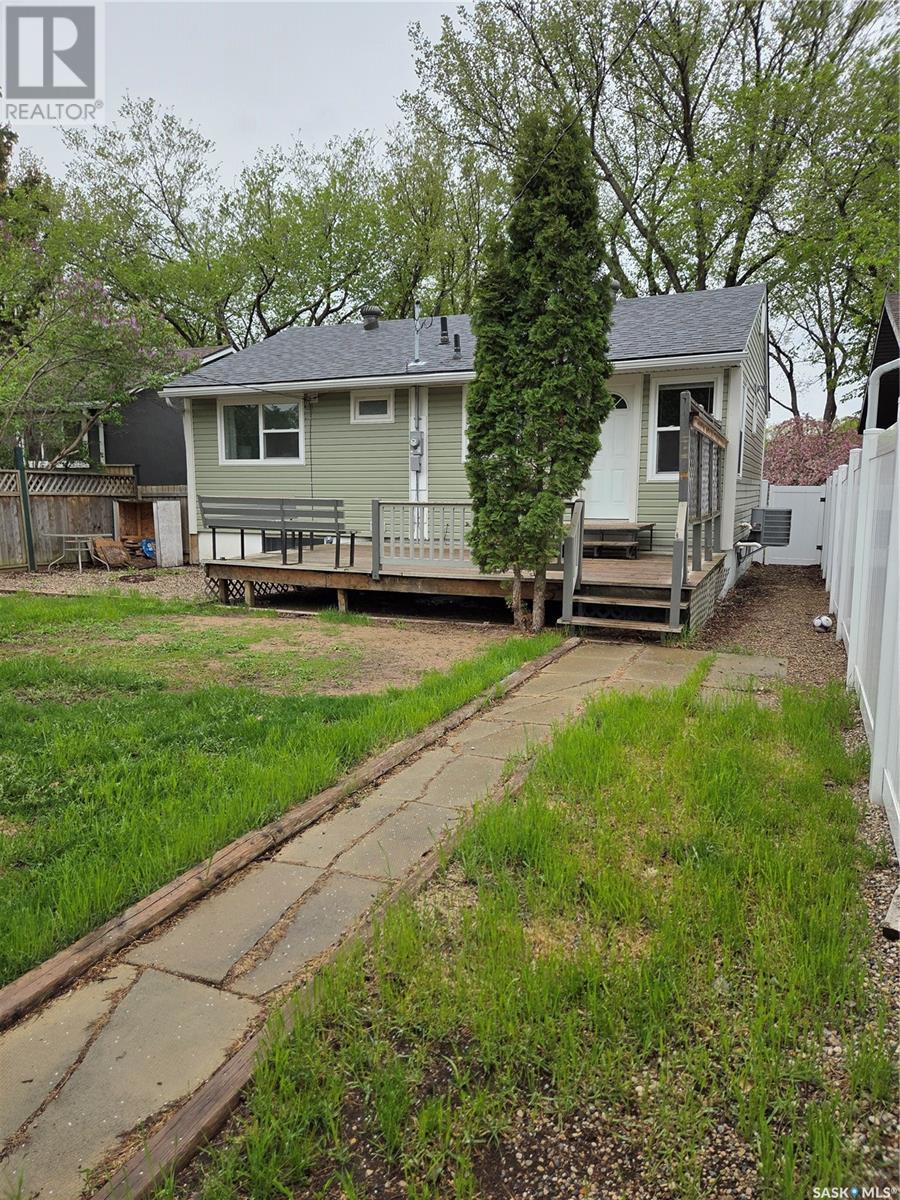Lorri Walters – Saskatoon REALTOR®
- Call or Text: (306) 221-3075
- Email: lorri@royallepage.ca
Description
Details
- Price:
- Type:
- Exterior:
- Garages:
- Bathrooms:
- Basement:
- Year Built:
- Style:
- Roof:
- Bedrooms:
- Frontage:
- Sq. Footage:
1341 Horace Street Regina, Saskatchewan S4T 5L7
$250,000
Welcome to this inviting 3-bedroom, 1-bath bungalow located on a beautiful double-wide street in the desirable neighborhood of Rosemont. With 799 sq ft of thoughtfully designed living space, this home combines cozy charm with smart updates—perfect for first-time buyers, downsizers, or investors. Step outside and enjoy the convenience of being just a block away from a local ice cream shop, convenience store, and Walker Elementary School—an ideal location for young families or those who love a walkable neighborhood. Inside, you'll find two comfortable bedrooms on the main floor and a third bedroom downstairs, offering flexible living arrangements for families, guests, or a home office. The spacious back deck overlooks a large, fully fenced yard—ideal for kids, pets, and outdoor entertaining. A gravel fire pit area adds the perfect touch for relaxing evenings with friends and family. The detached 2-car garage provides ample storage and parking. Since 2015, this home has seen numerous thoughtful upgrades, including 35-year shingles, central air conditioning, new siding with 1" R-5 rigid Styrofoam insulation, and updated soffit, fascia, and eaves. The energy-efficient windows and doors, high-efficiency furnace, and water heater offer long-term savings and year-round comfort. The bathroom has been beautifully updated with a luxurious soaker tub surrounded by natural slate tile on the walls and floor, adding a touch of spa-like relaxation. Most appliances have also been upgraded, making this home truly move-in ready. The basement is partially finished and ready to be developed into a great usable space tailored to your needs—whether it be a rec room, additional living area, or a personalized retreat. This is a solid home in a great location with so much to offer. Don’t miss your chance to make it yours—schedule your showing today! (id:62517)
Property Details
| MLS® Number | SK006981 |
| Property Type | Single Family |
| Neigbourhood | Rosemont |
| Features | Treed |
| Structure | Deck |
Building
| Bathroom Total | 1 |
| Bedrooms Total | 3 |
| Appliances | Washer, Refrigerator, Dryer, Microwave, Window Coverings, Garage Door Opener Remote(s), Central Vacuum - Roughed In, Stove |
| Architectural Style | Raised Bungalow |
| Basement Development | Partially Finished |
| Basement Type | Full (partially Finished) |
| Constructed Date | 1954 |
| Cooling Type | Central Air Conditioning |
| Heating Fuel | Natural Gas |
| Heating Type | Forced Air |
| Stories Total | 1 |
| Size Interior | 799 Ft2 |
| Type | House |
Parking
| Detached Garage | |
| Parking Space(s) | 3 |
Land
| Acreage | No |
| Fence Type | Fence |
| Landscape Features | Lawn |
| Size Frontage | 12 Ft ,8 In |
| Size Irregular | 5227.00 |
| Size Total | 5227 Sqft |
| Size Total Text | 5227 Sqft |
Rooms
| Level | Type | Length | Width | Dimensions |
|---|---|---|---|---|
| Basement | Bedroom | Measurements not available | ||
| Basement | Other | Measurements not available | ||
| Basement | Other | Measurements not available | ||
| Main Level | Living Room | 10'5" x 17' | ||
| Main Level | Kitchen/dining Room | 8'9" x 15'7" | ||
| Main Level | 4pc Bathroom | 8'10" x 4'11" | ||
| Main Level | Bedroom | 10'7" x 11'4" | ||
| Main Level | Bedroom | 8'10" x 9'7" |
https://www.realtor.ca/real-estate/28360460/1341-horace-street-regina-rosemont
Contact Us
Contact us for more information

Jonas Cossette
Branch Manager
www.remaxregina.ca/
2350 - 2nd Avenue
Regina, Saskatchewan S4R 1A6
(306) 791-7666
(306) 565-0088
remaxregina.ca/

























