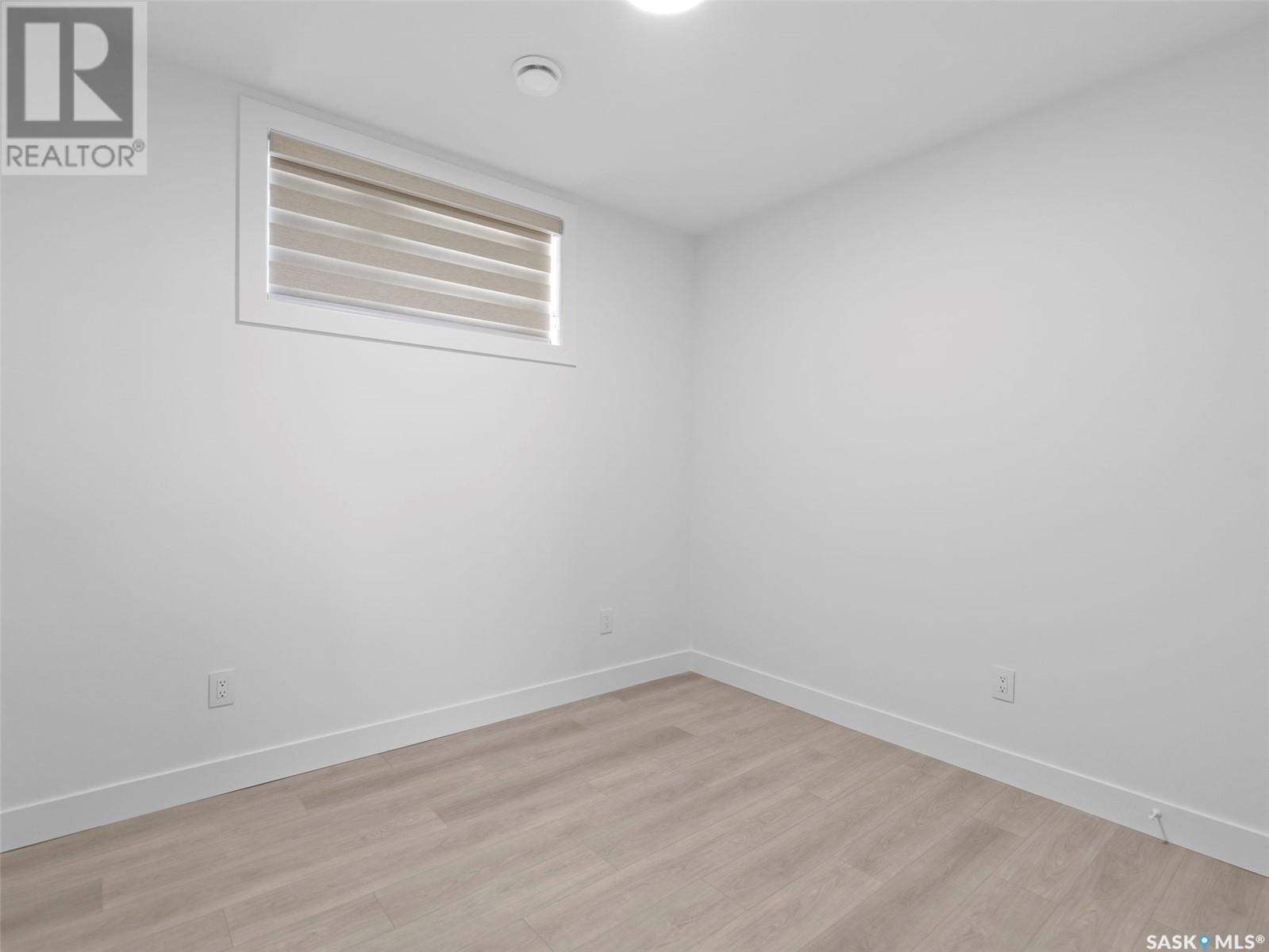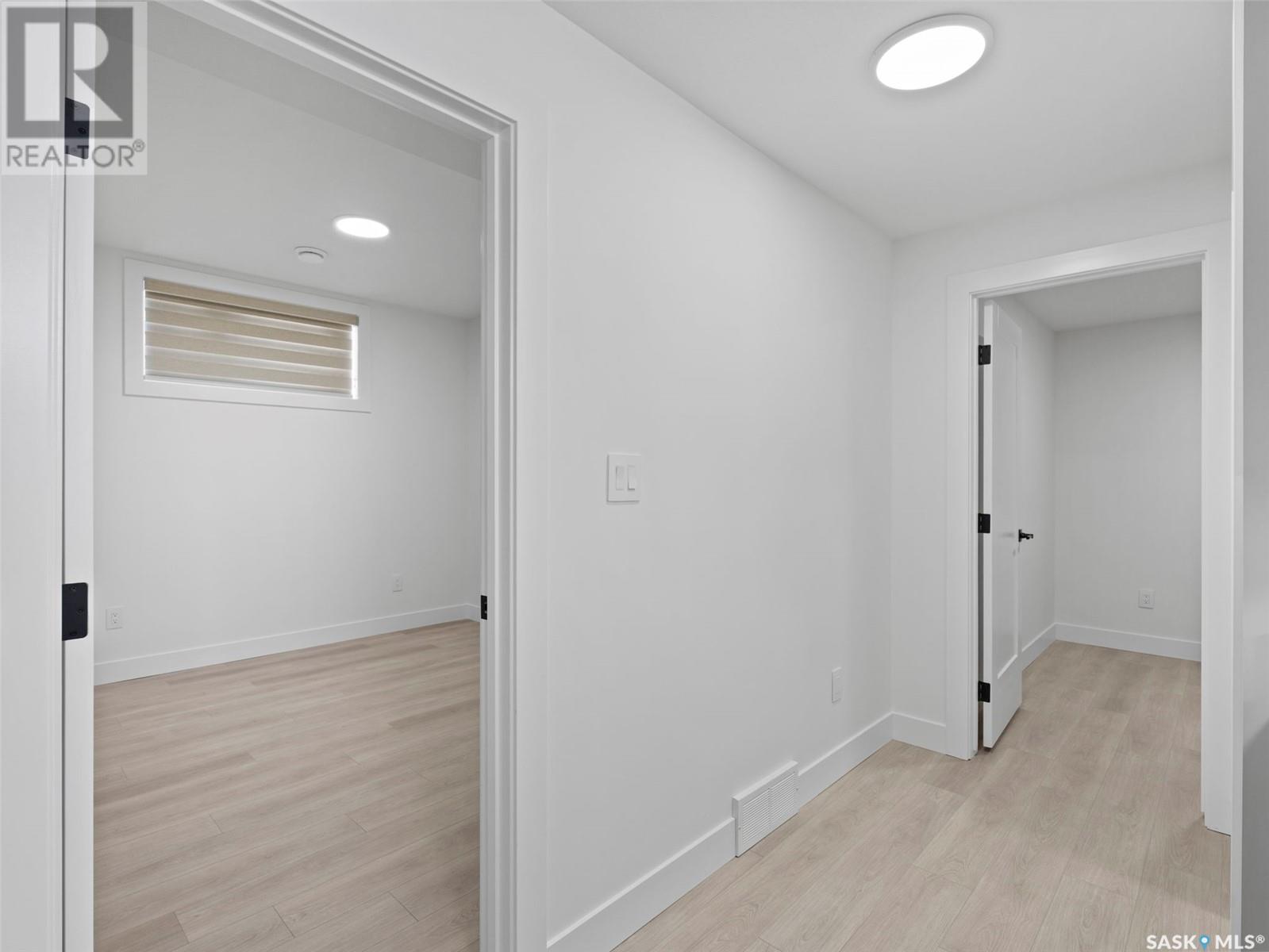Lorri Walters – Saskatoon REALTOR®
- Call or Text: (306) 221-3075
- Email: lorri@royallepage.ca
Description
Details
- Price:
- Type:
- Exterior:
- Garages:
- Bathrooms:
- Basement:
- Year Built:
- Style:
- Roof:
- Bedrooms:
- Frontage:
- Sq. Footage:
134 Mazurek Crescent Saskatoon, Saskatchewan S7V 1S1
$979,900
Stunning custom home built by Decora on a massive pie-shaped lot. Experience luxury living in this beautifully designed home featuring durable EIFS stucco and 9-foot ceilings throughout. Step inside to discover that the entire main floor is tiled, upgraded light fixtures, and a huge chef’s kitchen complete with a gas range, butler’s pantry, and a striking waterfall island — perfect for entertaining. Stay comfortable year-round with central air conditioning and a heated garage. The property also boasts a legal basement suite with a separate furnace and water heater (no electric heat), offering privacy and efficiency for guests or tenants. Nestled on a spacious 7,097 sq ft pie-shaped lot, this home blends modern comfort with thoughtful design — ideal for families seeking premium finishes and functional layout. Driveway to be completed by end of June. (id:62517)
Property Details
| MLS® Number | SK008836 |
| Property Type | Single Family |
| Neigbourhood | Rosewood |
| Features | Sump Pump |
| Structure | Deck |
Building
| Bathroom Total | 4 |
| Bedrooms Total | 5 |
| Appliances | Washer, Refrigerator, Dryer, Microwave, Garage Door Opener Remote(s), Stove |
| Architectural Style | 2 Level |
| Basement Development | Finished |
| Basement Type | Full (finished) |
| Constructed Date | 2025 |
| Cooling Type | Central Air Conditioning |
| Heating Fuel | Natural Gas |
| Heating Type | Forced Air |
| Stories Total | 2 |
| Size Interior | 2,161 Ft2 |
| Type | House |
Parking
| Attached Garage | |
| Heated Garage | |
| Parking Space(s) | 4 |
Land
| Acreage | No |
| Size Irregular | 7097.00 |
| Size Total | 7097 Sqft |
| Size Total Text | 7097 Sqft |
Rooms
| Level | Type | Length | Width | Dimensions |
|---|---|---|---|---|
| Second Level | Family Room | 11 ft ,1 in | 11 ft ,5 in | 11 ft ,1 in x 11 ft ,5 in |
| Second Level | Bedroom | 11 ft | 9 ft ,7 in | 11 ft x 9 ft ,7 in |
| Second Level | 4pc Bathroom | Measurements not available | ||
| Second Level | Bedroom | 11 ft ,11 in | 8 ft ,7 in | 11 ft ,11 in x 8 ft ,7 in |
| Second Level | Primary Bedroom | 14 ft ,7 in | 15 ft | 14 ft ,7 in x 15 ft |
| Second Level | 5pc Bathroom | Measurements not available | ||
| Second Level | Laundry Room | Measurements not available | ||
| Basement | Den | 10 ft ,6 in | 8 ft ,5 in | 10 ft ,6 in x 8 ft ,5 in |
| Basement | 4pc Bathroom | Measurements not available | ||
| Basement | Bedroom | 10 ft ,1 in | 9 ft ,4 in | 10 ft ,1 in x 9 ft ,4 in |
| Basement | Kitchen | 11 ft ,4 in | 7 ft ,10 in | 11 ft ,4 in x 7 ft ,10 in |
| Basement | Living Room | 7 ft ,11 in | 15 ft | 7 ft ,11 in x 15 ft |
| Basement | Den | 8 ft | 11 ft | 8 ft x 11 ft |
| Main Level | Bedroom | 11 ft ,5 in | 7 ft ,6 in | 11 ft ,5 in x 7 ft ,6 in |
| Main Level | 3pc Bathroom | Measurements not available | ||
| Main Level | Living Room | 18 ft ,9 in | 10 ft ,8 in | 18 ft ,9 in x 10 ft ,8 in |
| Main Level | Kitchen | 12 ft | 11 ft ,8 in | 12 ft x 11 ft ,8 in |
| Main Level | Dining Room | 11 ft ,10 in | 9 ft ,2 in | 11 ft ,10 in x 9 ft ,2 in |
https://www.realtor.ca/real-estate/28443437/134-mazurek-crescent-saskatoon-rosewood
Contact Us
Contact us for more information

Dan Gaudet
Salesperson
www.chilliakrealty.com/
310 Wellman Lane #210
Saskatoon, Saskatchewan S7T 0J1
(306) 229-9914
(306) 242-5503
www.chilliakrealty.com/













































