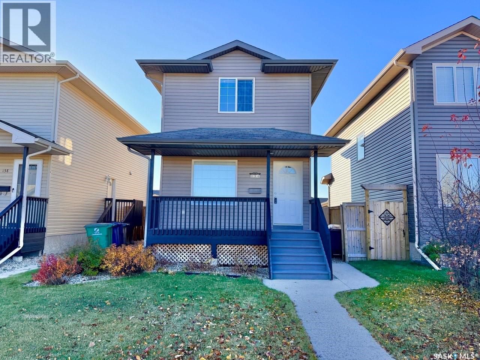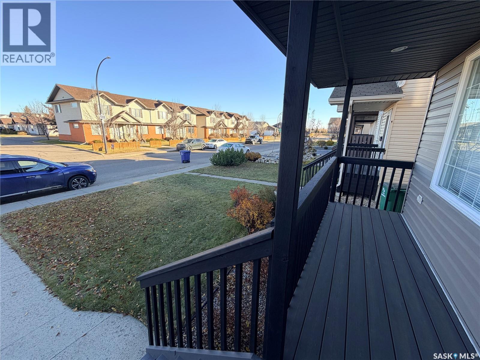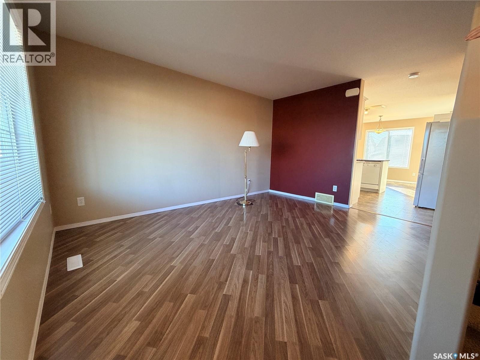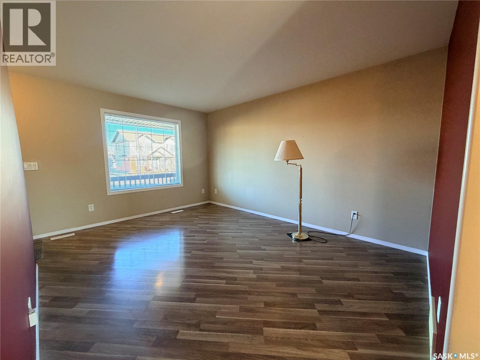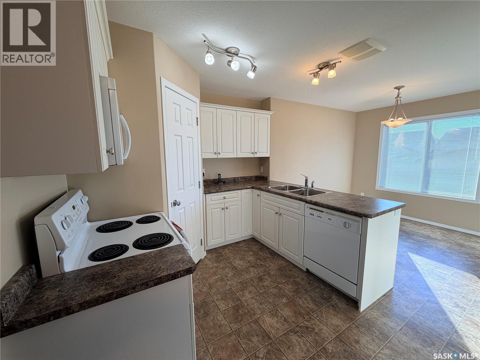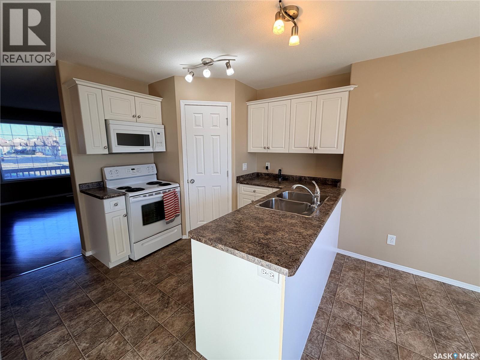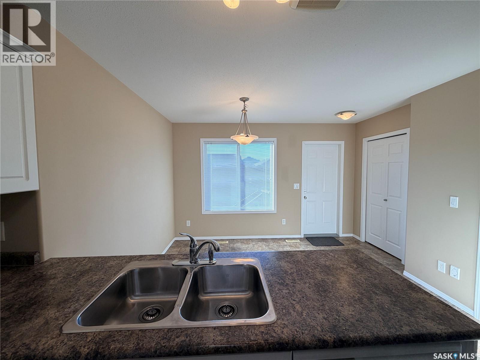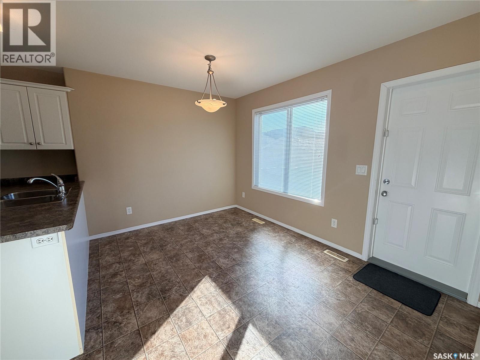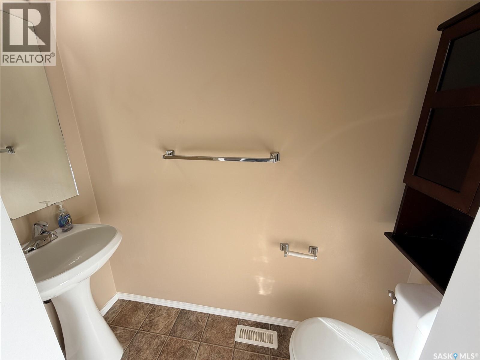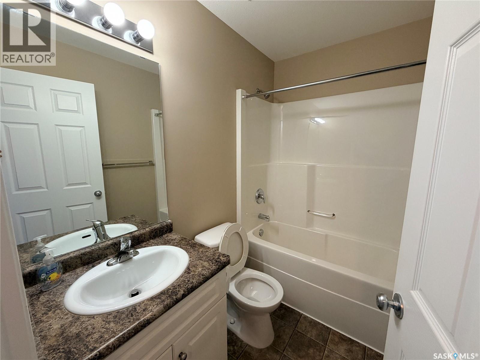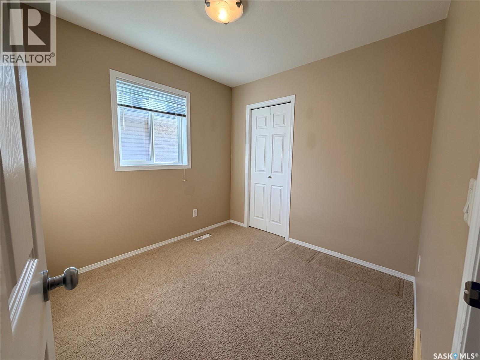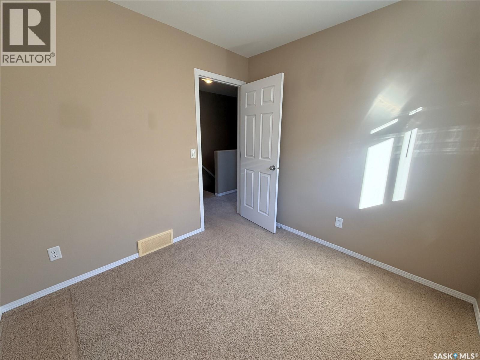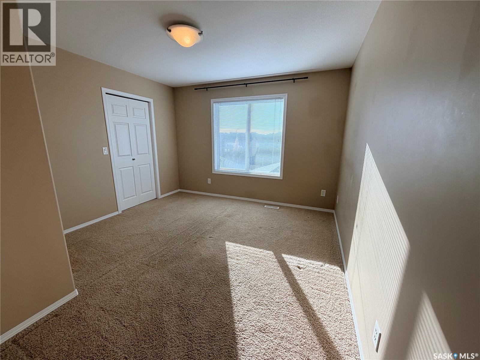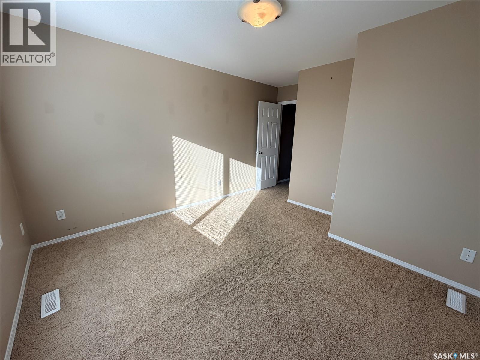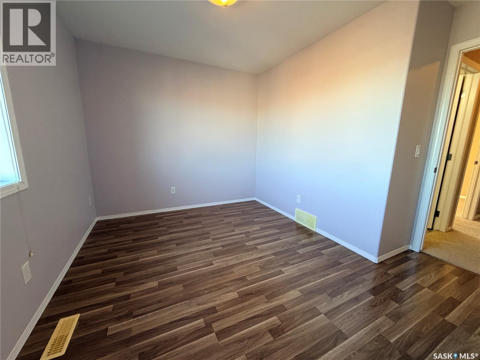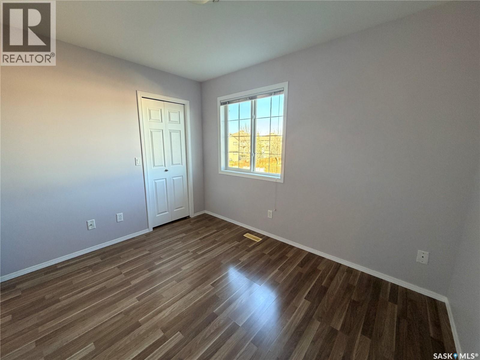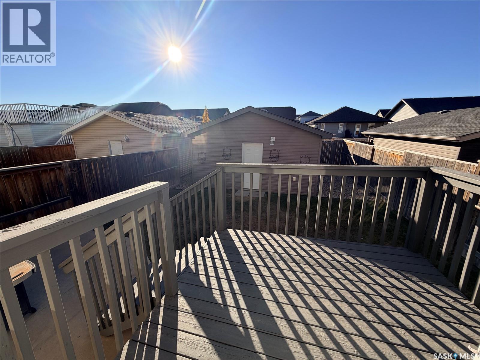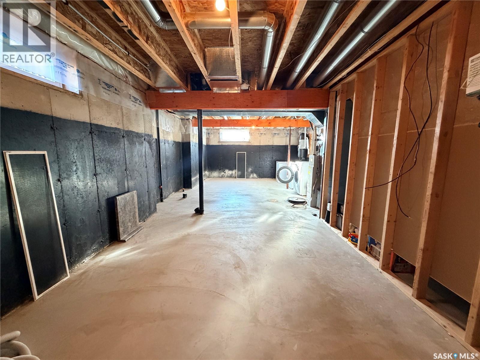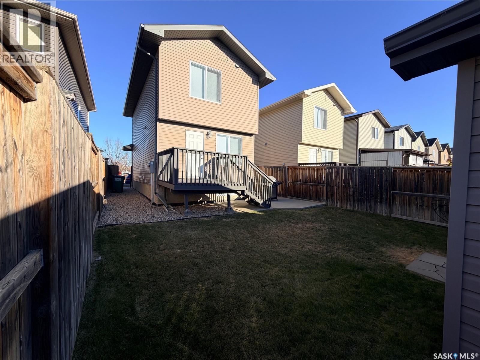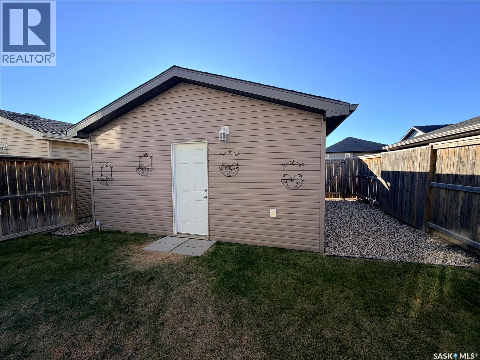Lorri Walters – Saskatoon REALTOR®
- Call or Text: (306) 221-3075
- Email: lorri@royallepage.ca
Description
Details
- Price:
- Type:
- Exterior:
- Garages:
- Bathrooms:
- Basement:
- Year Built:
- Style:
- Roof:
- Bedrooms:
- Frontage:
- Sq. Footage:
134 Keedwell Street Saskatoon, Saskatchewan S7W 1B4
$405,000
Welcome to 134 Keedwell Street. This inviting two-storey home in Willowgrove boasts a south-facing backyard with a deck, private yard, and double detached garage, plus central air conditioning and all appliances included. On the main floor, an open-concept layout floods with natural light, complete with a convenient 2-piece bath, a modern kitchen featuring a peninsula that overlooks the dining area. Upstairs, the primary bedroom includes a walk-in closet, while the two additional good-sized bedrooms sit conveniently near the 4-piece bathroom. Spanning 1100 sq ft with 3 bedrooms and 2 bathrooms, it features an unfinished basement ready for your personal touch and development. Ideally situated close to schools and parks. Call today for more info. (id:62517)
Property Details
| MLS® Number | SK022414 |
| Property Type | Single Family |
| Neigbourhood | Willowgrove |
| Features | Rectangular |
| Structure | Deck |
Building
| Bathroom Total | 2 |
| Bedrooms Total | 3 |
| Appliances | Washer, Refrigerator, Dishwasher, Dryer, Stove |
| Architectural Style | 2 Level |
| Basement Development | Unfinished |
| Basement Type | Full (unfinished) |
| Constructed Date | 2007 |
| Cooling Type | Central Air Conditioning |
| Heating Fuel | Natural Gas |
| Heating Type | Forced Air |
| Stories Total | 2 |
| Size Interior | 1,103 Ft2 |
| Type | House |
Parking
| Detached Garage | |
| Parking Space(s) | 2 |
Land
| Acreage | No |
| Fence Type | Fence |
| Landscape Features | Lawn |
| Size Frontage | 28 Ft |
| Size Irregular | 3122.00 |
| Size Total | 3122 Sqft |
| Size Total Text | 3122 Sqft |
Rooms
| Level | Type | Length | Width | Dimensions |
|---|---|---|---|---|
| Second Level | Bedroom | 14 ft ,9 in | 11 ft ,6 in | 14 ft ,9 in x 11 ft ,6 in |
| Second Level | Bedroom | 9 ft | 8 ft ,5 in | 9 ft x 8 ft ,5 in |
| Second Level | 4pc Bathroom | Measurements not available | ||
| Second Level | Bedroom | 11 ft | 11 ft ,2 in | 11 ft x 11 ft ,2 in |
| Main Level | Living Room | 11 ft | 14 ft ,5 in | 11 ft x 14 ft ,5 in |
| Main Level | Kitchen | 12 ft ,8 in | 9 ft ,2 in | 12 ft ,8 in x 9 ft ,2 in |
| Main Level | Dining Room | 12 ft ,7 in | 9 ft ,11 in | 12 ft ,7 in x 9 ft ,11 in |
| Main Level | 2pc Bathroom | Measurements not available |
https://www.realtor.ca/real-estate/29067717/134-keedwell-street-saskatoon-willowgrove
Contact Us
Contact us for more information

Paul Chavady
Salesperson
1106 8th St E
Saskatoon, Saskatchewan S7H 0S4
(306) 665-3600
(306) 665-3618

Jerry Hallgrimson
Salesperson
1106 8th St E
Saskatoon, Saskatchewan S7H 0S4
(306) 665-3600
(306) 665-3618
