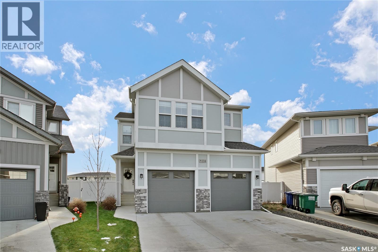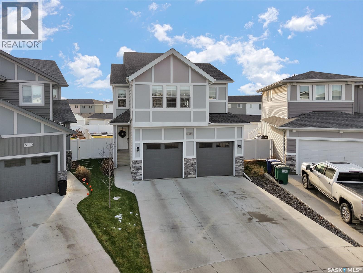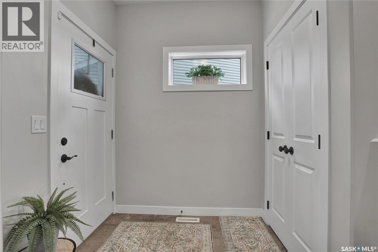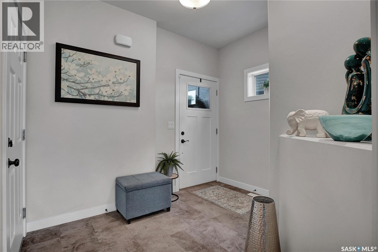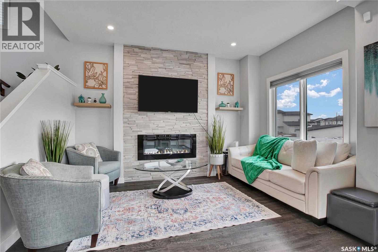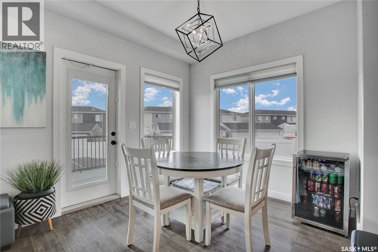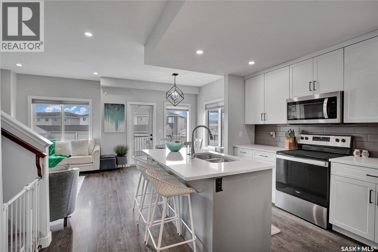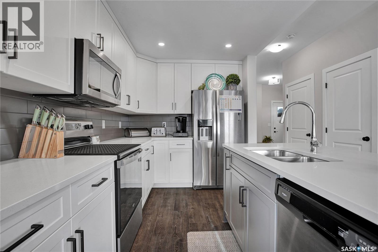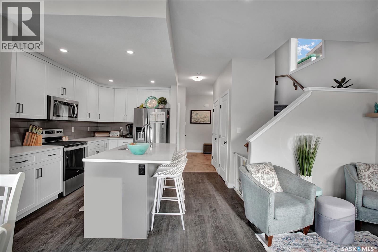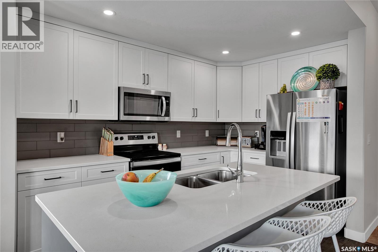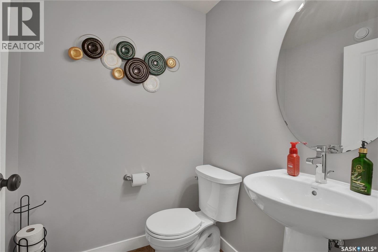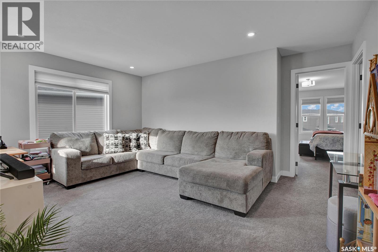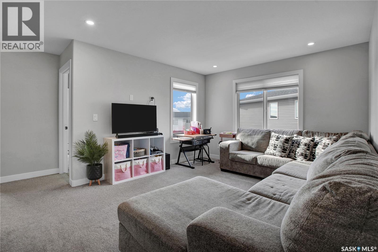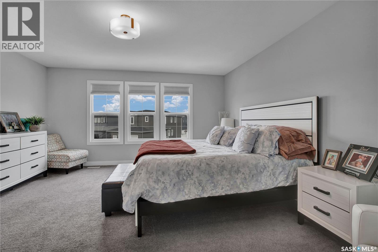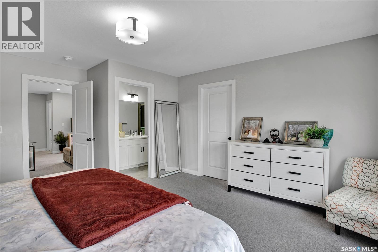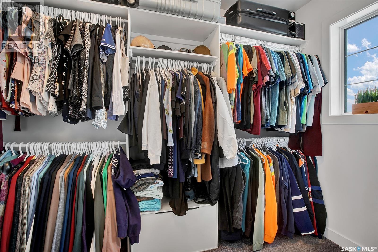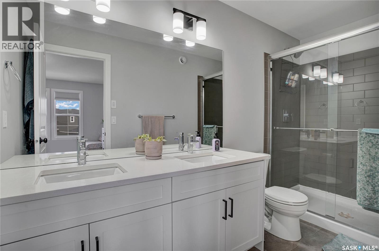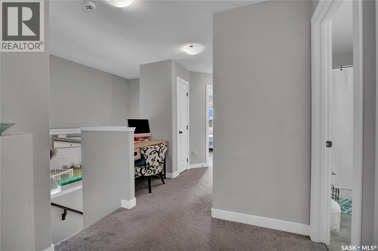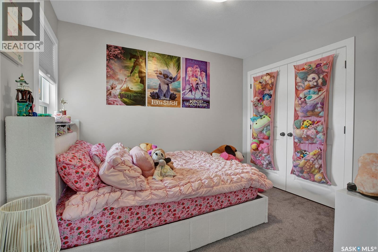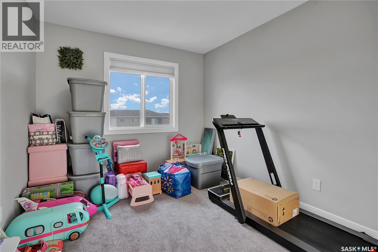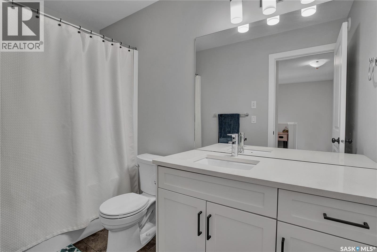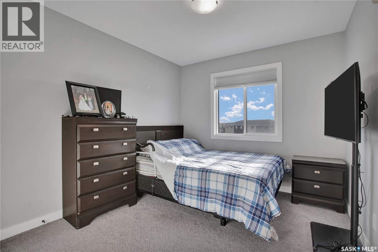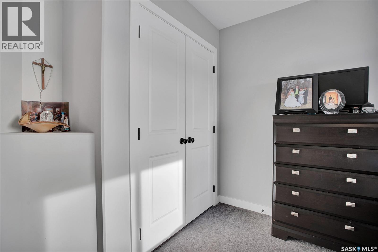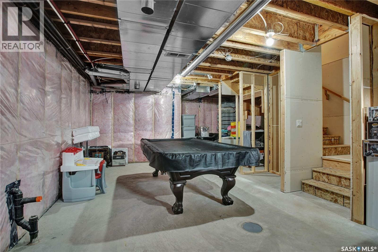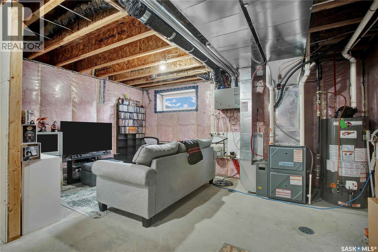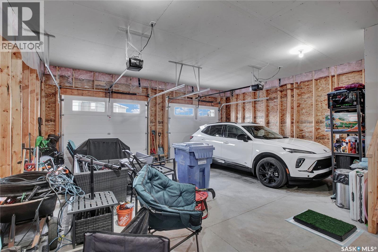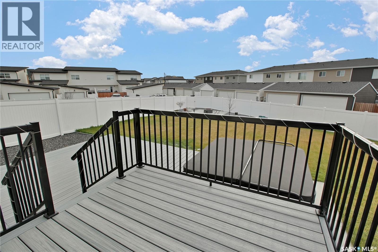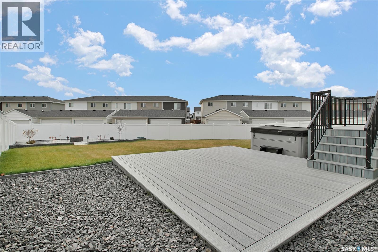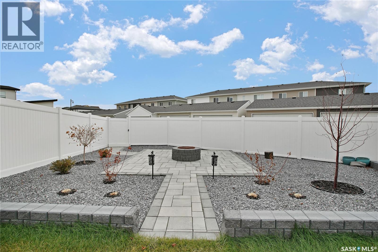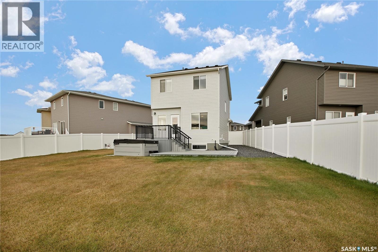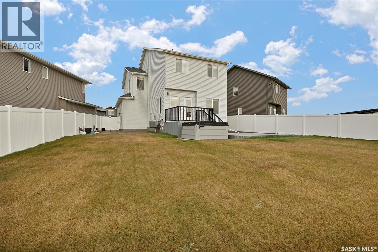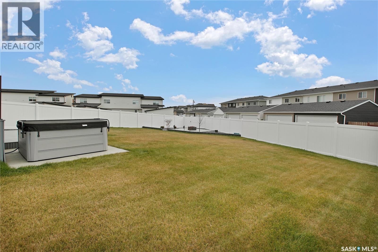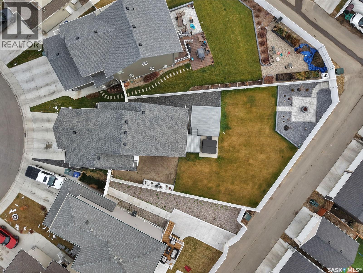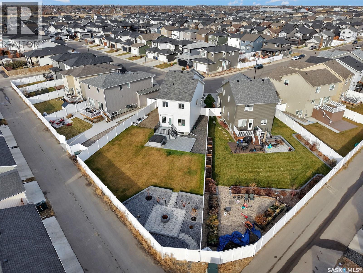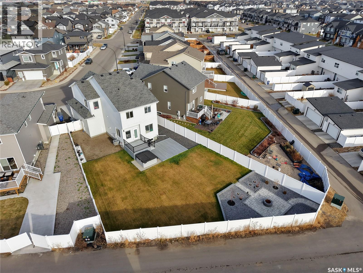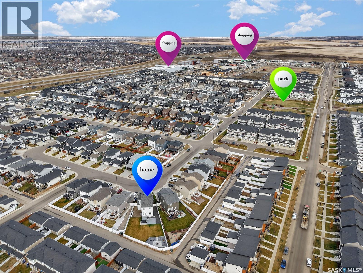Lorri Walters – Saskatoon REALTOR®
- Call or Text: (306) 221-3075
- Email: lorri@royallepage.ca
Description
Details
- Price:
- Type:
- Exterior:
- Garages:
- Bathrooms:
- Basement:
- Year Built:
- Style:
- Roof:
- Bedrooms:
- Frontage:
- Sq. Footage:
134 Germain Court Saskatoon, Saskatchewan S7V 0T6
$674,900
Brand new Ehrenburg-built 2-storey home, The Wasserberg model, offering 1,830 sq. ft. of modern family living. This impressive design features 4 bedrooms plus a bonus room all on the upper level, perfect for a growing family. The main floor showcases a bright, open-concept layout with quartz countertops, a sit-up island, custom cabinetry, and stainless steel appliances including an exterior-vented OTR microwave and built-in dishwasher. The spacious dining area flows into the living room, highlighted by an electric fireplace with a stone feature wall. Upstairs, the primary suite offers a walk-in closet and 3-piece ensuite with dual sinks, while the second level also includes a 4-piece main bath, convenient laundry area, and bonus room. Additional features include a double attached garage, hot tub, beautifully landscaping on a prime wedge lot, and a concrete driveway. Call your favourite REALTOR® for a viewing! (id:62517)
Property Details
| MLS® Number | SK024001 |
| Property Type | Single Family |
| Neigbourhood | Brighton |
| Features | Irregular Lot Size, Sump Pump |
| Structure | Deck |
Building
| Bathroom Total | 3 |
| Bedrooms Total | 4 |
| Appliances | Washer, Refrigerator, Dishwasher, Dryer, Microwave, Garage Door Opener Remote(s), Central Vacuum - Roughed In, Stove |
| Architectural Style | 2 Level |
| Basement Development | Unfinished |
| Basement Type | Full (unfinished) |
| Constructed Date | 2021 |
| Cooling Type | Central Air Conditioning, Air Exchanger |
| Heating Fuel | Natural Gas |
| Stories Total | 2 |
| Size Interior | 1,830 Ft2 |
| Type | House |
Parking
| Attached Garage | |
| Parking Space(s) | 6 |
Land
| Acreage | No |
| Fence Type | Fence |
| Landscape Features | Lawn, Underground Sprinkler |
| Size Frontage | 29 Ft |
Rooms
| Level | Type | Length | Width | Dimensions |
|---|---|---|---|---|
| Second Level | Primary Bedroom | 13 ft ,6 in | 13 ft ,2 in | 13 ft ,6 in x 13 ft ,2 in |
| Second Level | 3pc Ensuite Bath | Measurements not available | ||
| Second Level | Bedroom | 9 ft ,2 in | 10 ft ,6 in | 9 ft ,2 in x 10 ft ,6 in |
| Second Level | Bedroom | 9 ft | 10 ft ,5 in | 9 ft x 10 ft ,5 in |
| Second Level | Bedroom | 9 ft ,6 in | 10 ft ,6 in | 9 ft ,6 in x 10 ft ,6 in |
| Second Level | 4pc Bathroom | Measurements not available | ||
| Second Level | Bonus Room | 12 ft | 11 ft ,8 in | 12 ft x 11 ft ,8 in |
| Second Level | Laundry Room | Measurements not available | ||
| Basement | Other | Measurements not available | ||
| Main Level | Kitchen | 8 ft ,2 in | 12 ft ,4 in | 8 ft ,2 in x 12 ft ,4 in |
| Main Level | Dining Room | 8 ft ,6 in | 9 ft ,2 in | 8 ft ,6 in x 9 ft ,2 in |
| Main Level | Living Room | 10 ft | 12 ft ,9 in | 10 ft x 12 ft ,9 in |
| Main Level | 2pc Bathroom | Measurements not available |
https://www.realtor.ca/real-estate/29103375/134-germain-court-saskatoon-brighton
Contact Us
Contact us for more information

Aaron Wright
Associate Broker
1106 8th St E
Saskatoon, Saskatchewan S7H 0S4
(306) 665-3600
(306) 665-3618

