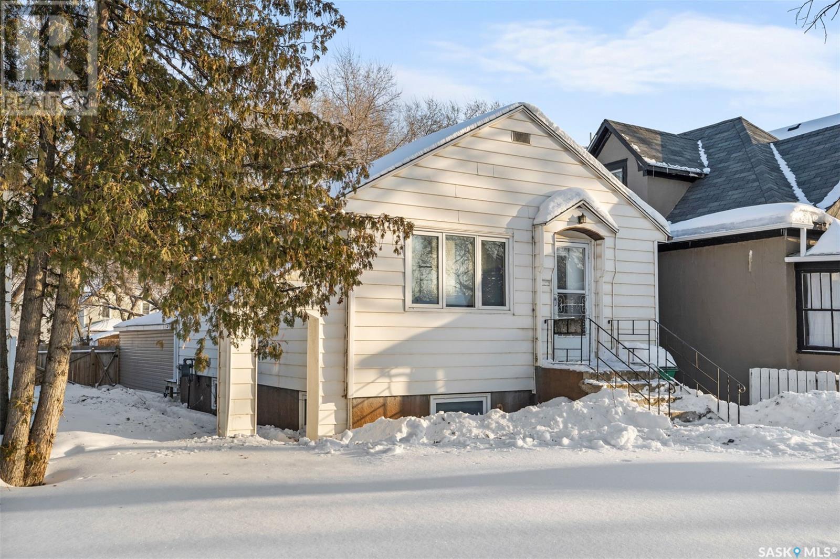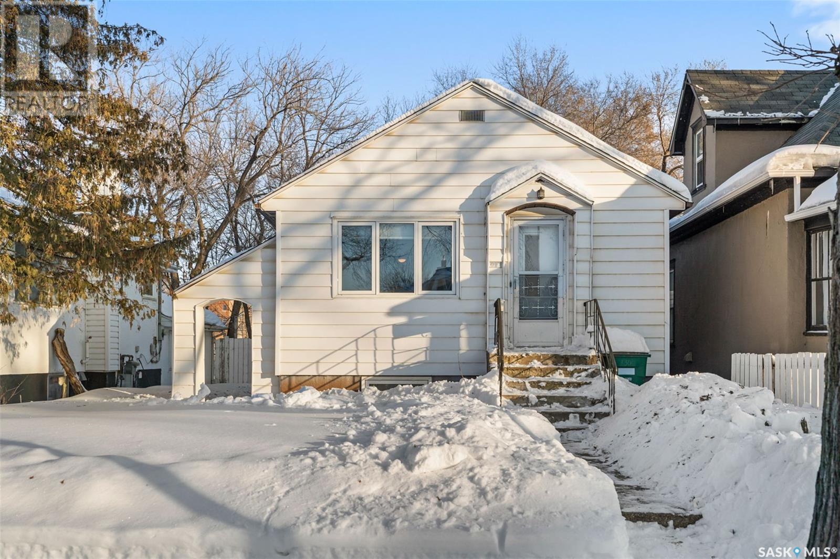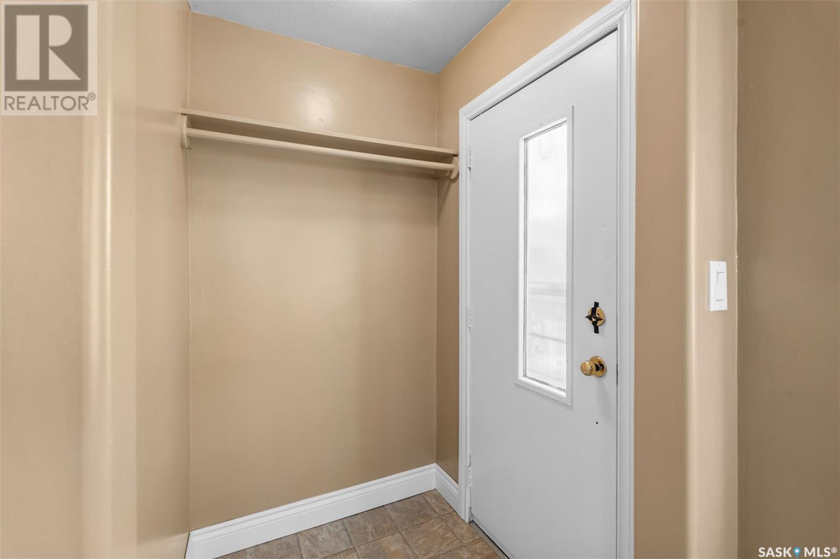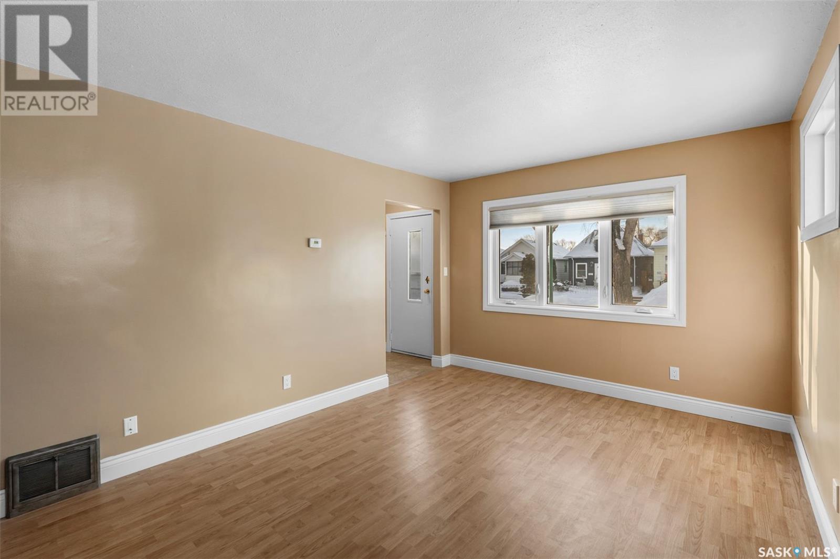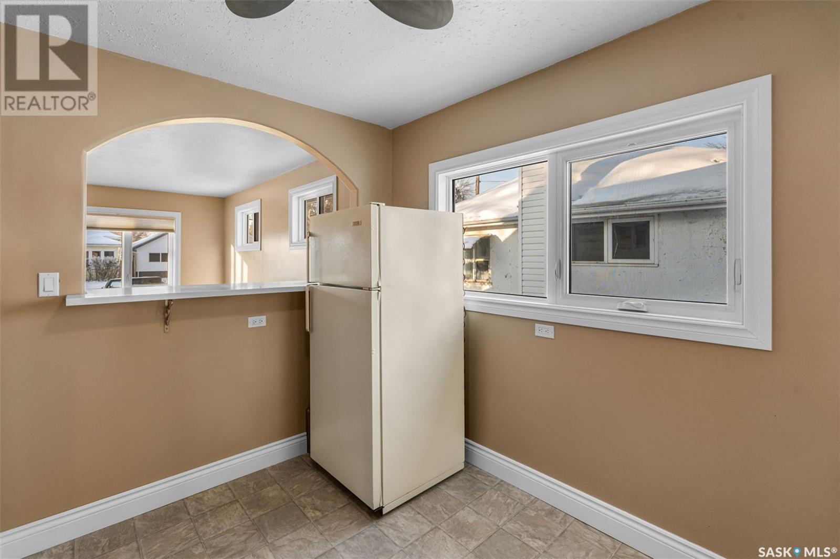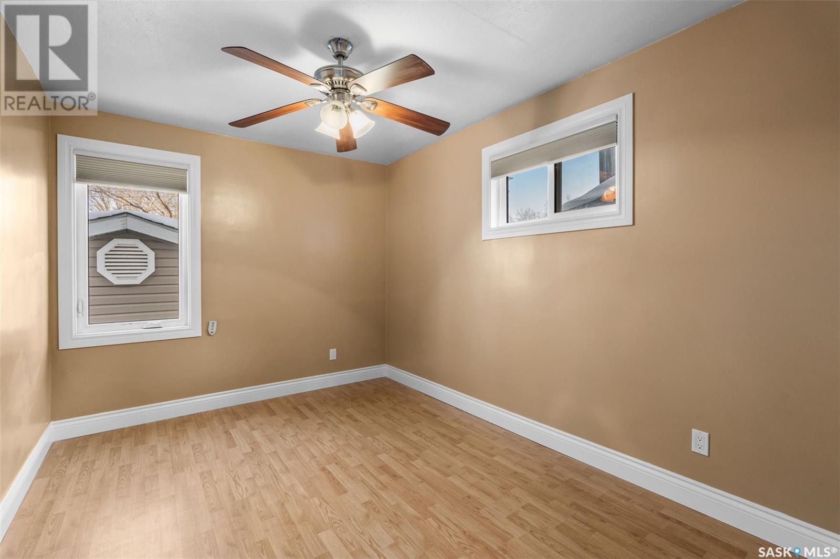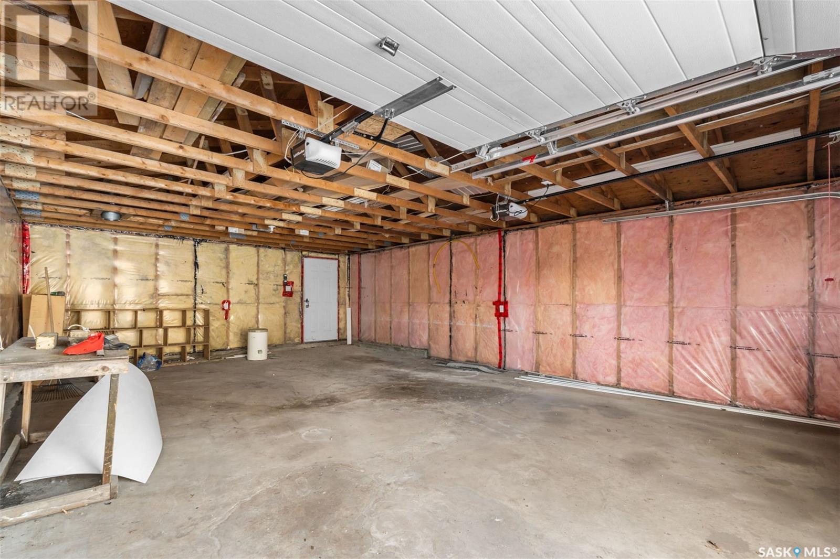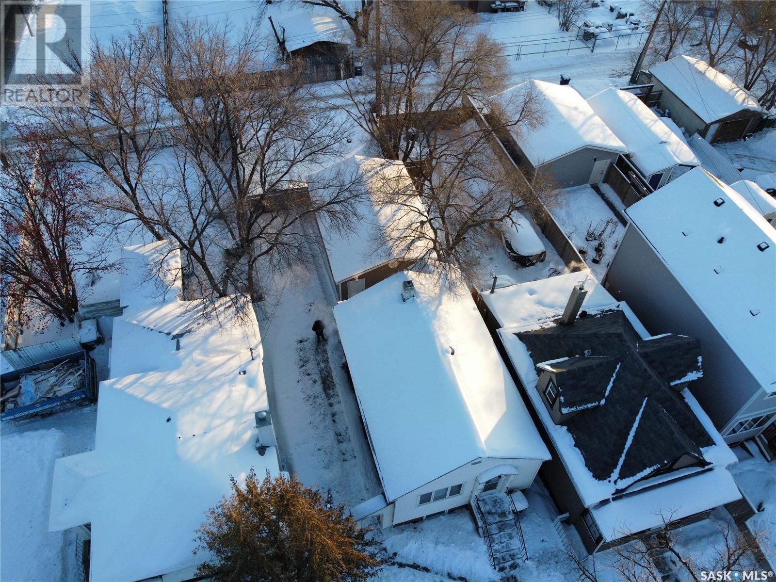Lorri Walters – Saskatoon REALTOR®
- Call or Text: (306) 221-3075
- Email: lorri@royallepage.ca
Description
Details
- Price:
- Type:
- Exterior:
- Garages:
- Bathrooms:
- Basement:
- Year Built:
- Style:
- Roof:
- Bedrooms:
- Frontage:
- Sq. Footage:
134 G Avenue N Saskatoon, Saskatchewan S7I 1Y8
$284,900
Attention investors and first-time homebuyers! This charming 680 sq. ft. bungalow in the vibrant Caswell Hill neighbourhood offers a fantastic opportunity for quick possession. Zoned R2, the property features a practical layout with 2 bedrooms and 1 bathroom on the main floor, plus a 1-bedroom basement suite with a separate entry, perfect for rental income or extended family living. Recent renovations ensure this home is move-in ready. Updates include new PVC windows upstairs and down, fresh paint, modern baseboards, updated flooring, and refreshed kitchen cupboards and countertops. Both bathrooms have been completely redone, offering a modern and polished look. The property also boasts an oversized double detached garage with newer siding, doors, openers, and partial insulation. With ample parking and a large lot, this home is both functional and accommodating. Conveniently located near downtown, you'll have easy access to shops, restaurants, and amenities. This home is a must see for those looking to invest or settle into a beautifully updated property. (id:62517)
Property Details
| MLS® Number | SK992486 |
| Property Type | Single Family |
| Neigbourhood | Caswell Hill |
| Structure | Deck |
Building
| Bathroom Total | 2 |
| Bedrooms Total | 3 |
| Appliances | Washer, Refrigerator, Dryer, Window Coverings, Garage Door Opener Remote(s), Stove |
| Architectural Style | Bungalow |
| Basement Development | Finished |
| Basement Type | Full (finished) |
| Constructed Date | 1950 |
| Heating Fuel | Natural Gas |
| Heating Type | Forced Air |
| Stories Total | 1 |
| Size Interior | 680 Ft2 |
| Type | House |
Parking
| Detached Garage | |
| Gravel | |
| Parking Space(s) | 5 |
Land
| Acreage | No |
| Fence Type | Fence |
| Landscape Features | Lawn |
| Size Frontage | 35 Ft |
| Size Irregular | 4459.00 |
| Size Total | 4459 Sqft |
| Size Total Text | 4459 Sqft |
Rooms
| Level | Type | Length | Width | Dimensions |
|---|---|---|---|---|
| Basement | Laundry Room | 7ft 7" x 12ft 2" | ||
| Basement | Storage | 3ft 3" x 8ft 7" | ||
| Basement | Utility Room | 8ft x 10ft 8" | ||
| Basement | Kitchen | 10ft 4" x 9ft 7" | ||
| Basement | Living Room | 11 ft | Measurements not available x 11 ft | |
| Basement | Bedroom | 10ft 9" x 8 ft 3" | ||
| Basement | 4pc Bathroom | 6ft 5" x 8ft 7" | ||
| Main Level | Living Room | 10ft 9" x 15ft 6" | ||
| Main Level | Foyer | 4ft 5" x 4ft | ||
| Main Level | Kitchen | 11ft 7" x 9ft 10" | ||
| Main Level | 4pc Bathroom | 7ft x 5ft | ||
| Main Level | Bedroom | 8ft x 10ft 7" | ||
| Main Level | Bedroom | 9ft x 12ft 3" |
https://www.realtor.ca/real-estate/27780550/134-g-avenue-n-saskatoon-caswell-hill
Contact Us
Contact us for more information

Frederick Bodnarus
Salesperson
#211 - 220 20th St W
Saskatoon, Saskatchewan S7M 0W9
(866) 773-5421

Zach Smith
Salesperson
#211 - 220 20th St W
Saskatoon, Saskatchewan S7M 0W9
(866) 773-5421
