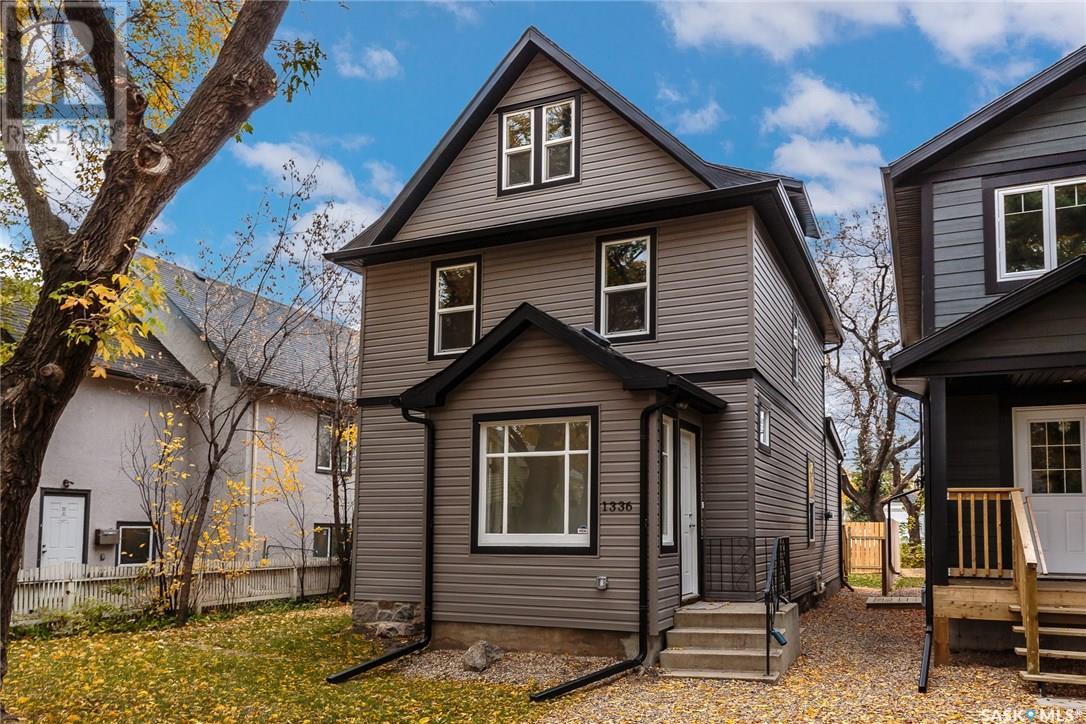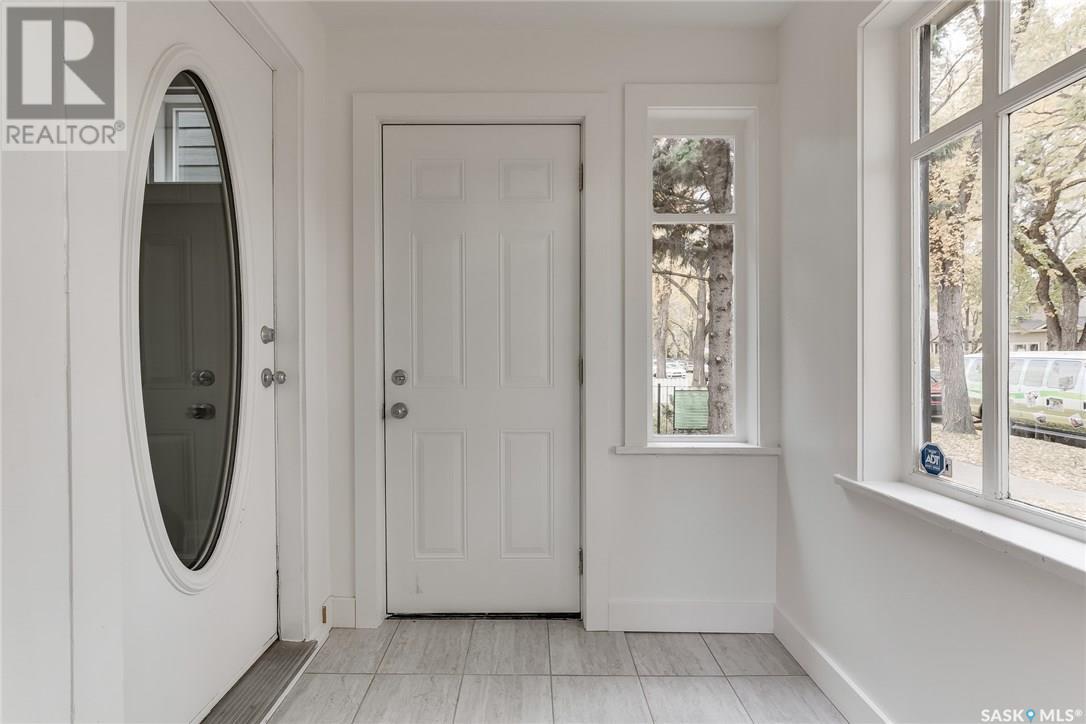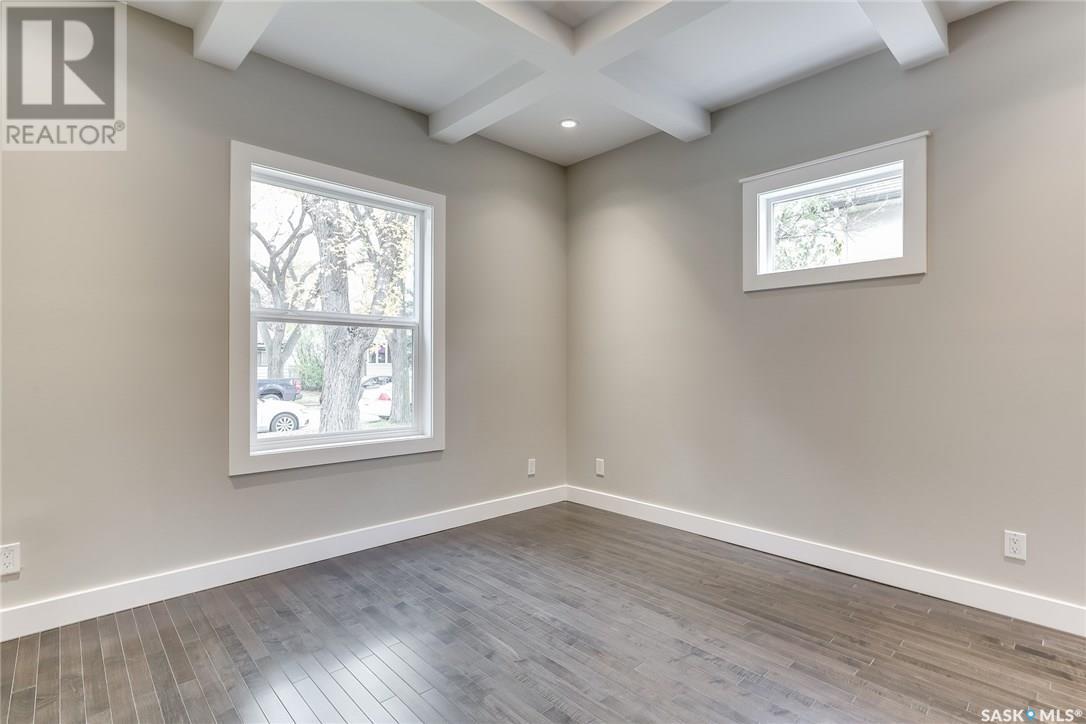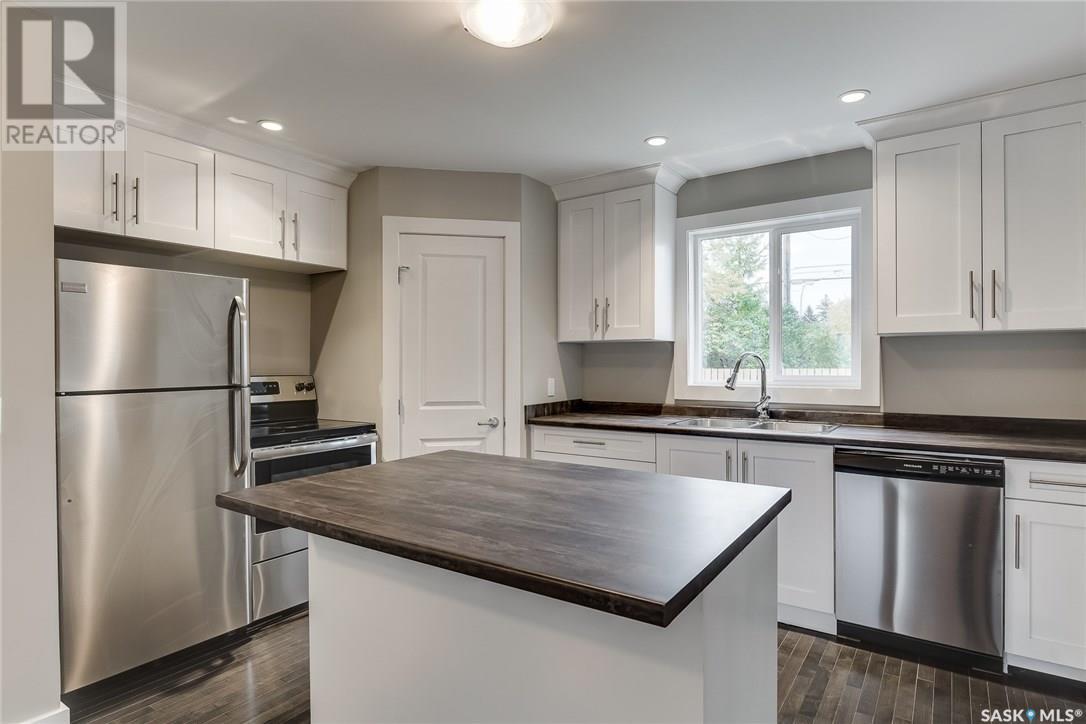Lorri Walters – Saskatoon REALTOR®
- Call or Text: (306) 221-3075
- Email: lorri@royallepage.ca
Description
Details
- Price:
- Type:
- Exterior:
- Garages:
- Bathrooms:
- Basement:
- Year Built:
- Style:
- Roof:
- Bedrooms:
- Frontage:
- Sq. Footage:
1336 B Avenue N Saskatoon, Saskatchewan S7L 1G5
$369,900
Charming Mayfair 1500 sq ft 2 1/2 story home with self-contained suite Property is extensively renovated, enjoying modern living with thoughtful upgrades throughout. Open concept main floor, spacious layout featuring a large living room and dining area with a coffered ceiling, perfect for entertaining. Stunning kitchen with newer white shaker-style cabinets, a central island, and soft-close features complement the hardwood floors and a convenient half bath located on the main floor for guests. Second Level feature 3 bedrooms, generously sized for family or guests. 3rd lever has 2 dens, ideal for a home office or additional living space. Lower level suite is a self-contained one bedroom suite with direct entry, perfect for guests or rental income. Outdoor space features a private yard with newer fence and parking at the rear. Close to amenities, schools and parks. Ideal for investment or living with an extra mortgage helper. Don't miss this opportunity and get in today. (id:62517)
Property Details
| MLS® Number | SK007265 |
| Property Type | Single Family |
| Neigbourhood | Mayfair |
| Features | Rectangular, Sump Pump |
Building
| Bathroom Total | 3 |
| Bedrooms Total | 6 |
| Appliances | Washer, Refrigerator, Dishwasher, Dryer, Stove |
| Architectural Style | 2 Level |
| Basement Development | Finished |
| Basement Type | Full (finished) |
| Constructed Date | 1915 |
| Heating Fuel | Natural Gas |
| Heating Type | Forced Air |
| Stories Total | 3 |
| Size Interior | 1,500 Ft2 |
| Type | House |
Parking
| Gravel | |
| Parking Space(s) | 2 |
Land
| Acreage | No |
| Fence Type | Fence |
| Landscape Features | Lawn |
| Size Frontage | 37 Ft |
| Size Irregular | 4660.00 |
| Size Total | 4660 Sqft |
| Size Total Text | 4660 Sqft |
Rooms
| Level | Type | Length | Width | Dimensions |
|---|---|---|---|---|
| Second Level | Bedroom | 10 ft ,2 in | 9 ft ,3 in | 10 ft ,2 in x 9 ft ,3 in |
| Second Level | Bedroom | 9 ft ,3 in | 9 ft | 9 ft ,3 in x 9 ft |
| Second Level | Bedroom | 9 ft ,3 in | 8 ft | 9 ft ,3 in x 8 ft |
| Second Level | 5pc Bathroom | Measurements not available | ||
| Third Level | Bedroom | 7 ft ,10 in | 9 ft ,4 in | 7 ft ,10 in x 9 ft ,4 in |
| Third Level | Bedroom | 7 ft ,10 in | 9 ft | 7 ft ,10 in x 9 ft |
| Basement | Kitchen | 7 ft ,3 in | 9 ft | 7 ft ,3 in x 9 ft |
| Basement | Living Room | 7 ft ,3 in | 11 ft | 7 ft ,3 in x 11 ft |
| Basement | Bedroom | 8 ft | 9 ft ,6 in | 8 ft x 9 ft ,6 in |
| Basement | 4pc Bathroom | Measurements not available | ||
| Basement | Laundry Room | Measurements not available | ||
| Main Level | Kitchen | 11 ft | 13 ft | 11 ft x 13 ft |
| Main Level | Dining Room | 19 ft | 10 ft | 19 ft x 10 ft |
| Main Level | Living Room | 11 ft ,8 in | 11 ft ,6 in | 11 ft ,8 in x 11 ft ,6 in |
| Main Level | 2pc Bathroom | Measurements not available |
https://www.realtor.ca/real-estate/28371989/1336-b-avenue-n-saskatoon-mayfair
Contact Us
Contact us for more information

Barry M Chilliak
Broker
www.chilliakrealty.com/
310 Wellman Lane #210
Saskatoon, Saskatchewan S7T 0J1
(306) 229-9914
(306) 242-5503
www.chilliakrealty.com/











































