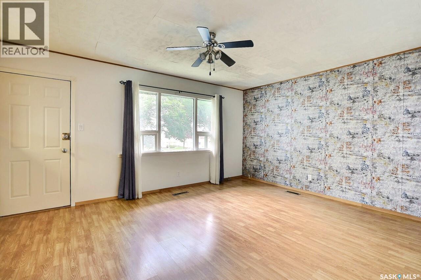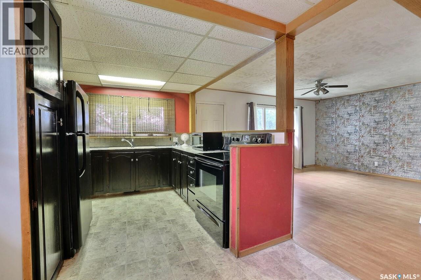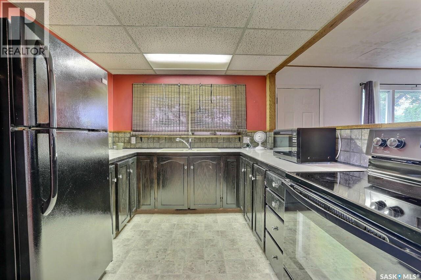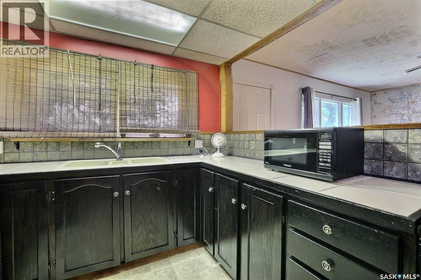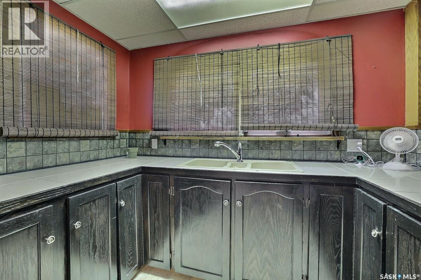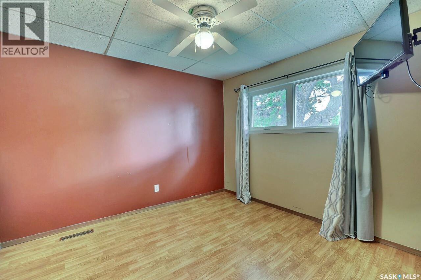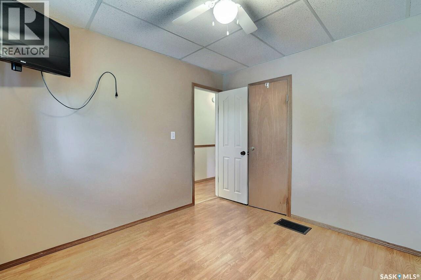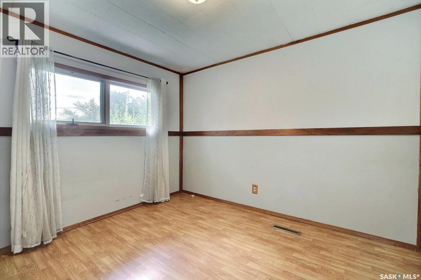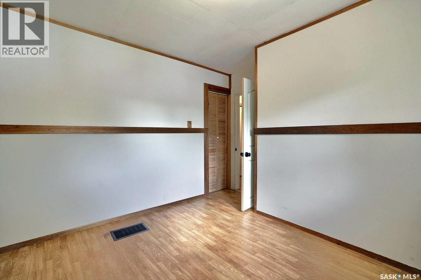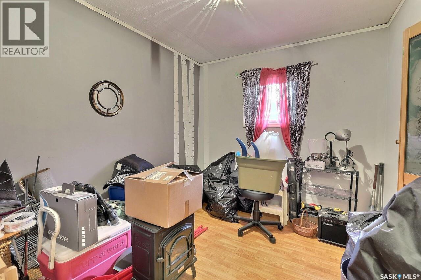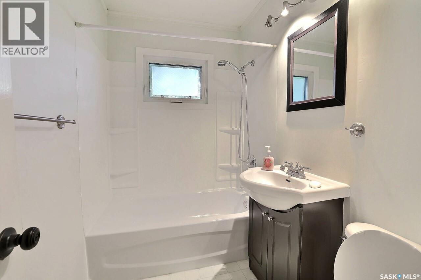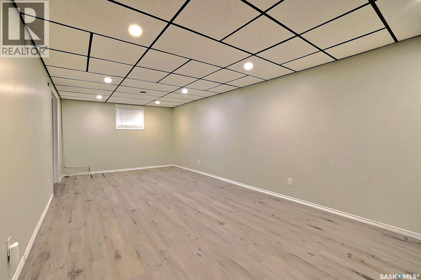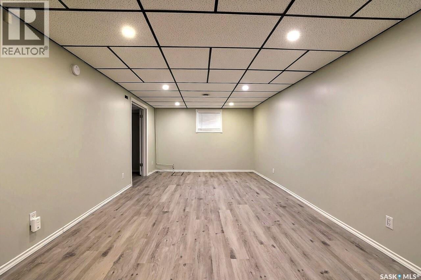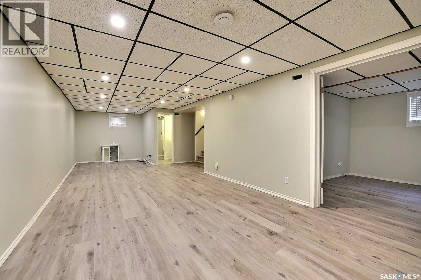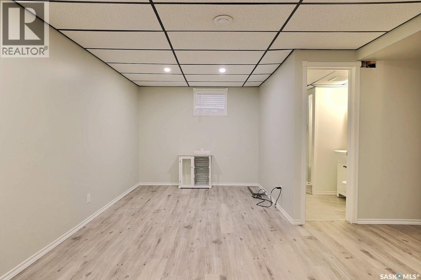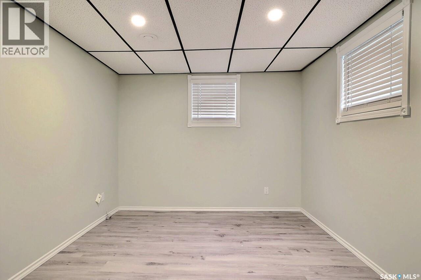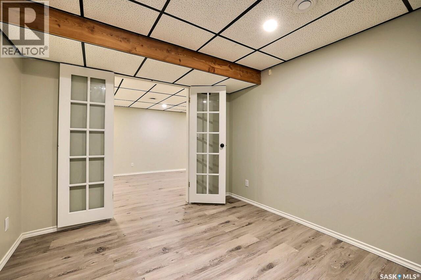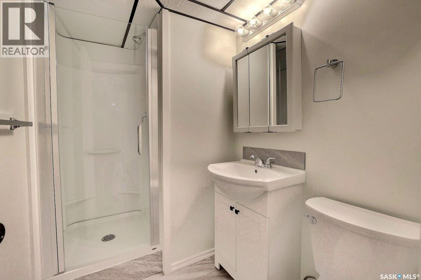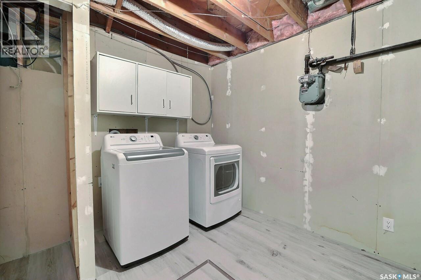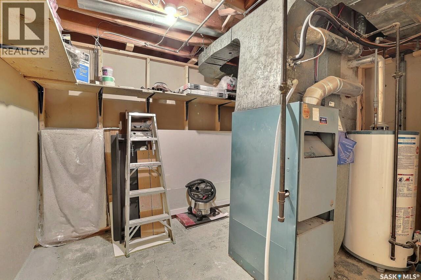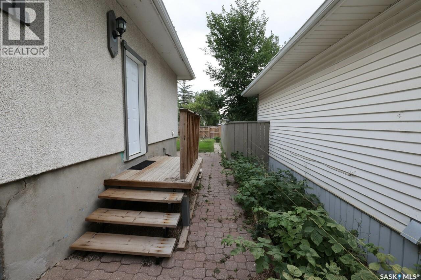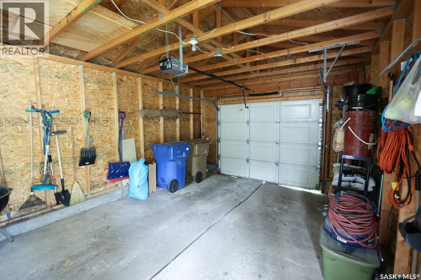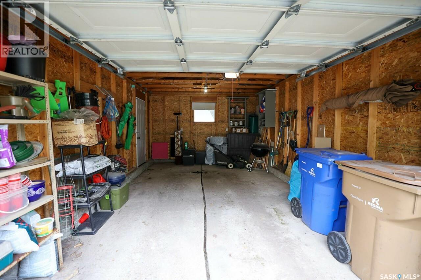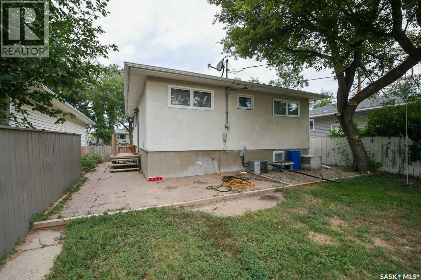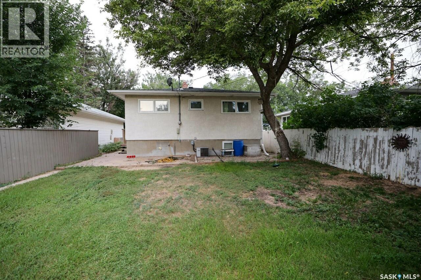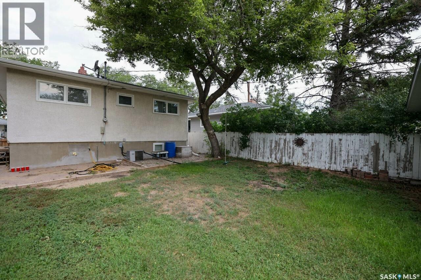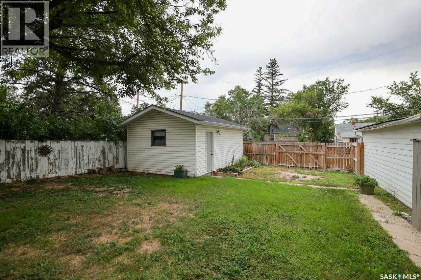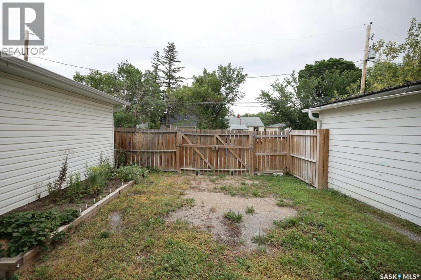Lorri Walters – Saskatoon REALTOR®
- Call or Text: (306) 221-3075
- Email: lorri@royallepage.ca
Description
Details
- Price:
- Type:
- Exterior:
- Garages:
- Bathrooms:
- Basement:
- Year Built:
- Style:
- Roof:
- Bedrooms:
- Frontage:
- Sq. Footage:
1335 Edward Street Regina, Saskatchewan S4T 4M7
$239,900
Charming Updated Bungalow – Move-In Ready! Welcome to 1355 Edward Street, a beautifully maintained 3-bedroom, 2-bathroom raised bungalow nestled on a quiet street at the edge of the Washington Park neighborhood. With 936 sq ft on the main level and a fully renovated basement, this home offers the perfect balance of comfort, functionality, and value—ideal for first-time buyers or those seeking a smart investment property. Step inside to discover a bright, spacious living room filled with natural light. The open-concept layout leads into a well-appointed kitchen featuring a fridge, stove, microwave, and plenty of cabinet space. The main floor includes three generously sized bedrooms and a full bathroom. Downstairs, the fully finished basement offers an additional bedroom, a brand-new bathroom, and versatile space for a rec room, office, or guest suite. Outside, enjoy a fully fenced backyard, perfect for kids, pets, or entertaining. A single detached garage (14' x 22') provides secure parking or extra storage. Recent updates include: shingles, windows, exterior stucco, and full basement renovation—giving peace of mind and modern appeal. Don't miss your opportunity to own this move-in ready gem. Contact your sales agent today to book a private showing! (id:62517)
Property Details
| MLS® Number | SK016342 |
| Property Type | Single Family |
| Neigbourhood | Washington Park |
| Features | Sump Pump |
Building
| Bathroom Total | 2 |
| Bedrooms Total | 4 |
| Appliances | Washer, Refrigerator, Dryer, Microwave, Window Coverings, Garage Door Opener Remote(s), Stove |
| Architectural Style | Raised Bungalow |
| Basement Development | Finished |
| Basement Type | Full (finished) |
| Constructed Date | 1955 |
| Cooling Type | Central Air Conditioning |
| Heating Fuel | Natural Gas |
| Heating Type | Forced Air |
| Stories Total | 1 |
| Size Interior | 936 Ft2 |
| Type | House |
Parking
| Detached Garage | |
| Parking Space(s) | 1 |
Land
| Acreage | Yes |
| Size Irregular | 4665.00 |
| Size Total | 4665 Ac |
| Size Total Text | 4665 Ac |
Rooms
| Level | Type | Length | Width | Dimensions |
|---|---|---|---|---|
| Basement | Other | 32 ft | 11 ft ,7 in | 32 ft x 11 ft ,7 in |
| Basement | Bedroom | 9 ft ,11 in | 11 ft ,6 in | 9 ft ,11 in x 11 ft ,6 in |
| Basement | 3pc Bathroom | 7 ft | 4 ft ,11 in | 7 ft x 4 ft ,11 in |
| Basement | Laundry Room | 9 ft ,10 in | 8 ft ,8 in | 9 ft ,10 in x 8 ft ,8 in |
| Basement | Other | 9 ft ,6 in | 12 ft ,1 in | 9 ft ,6 in x 12 ft ,1 in |
| Main Level | Kitchen/dining Room | 20 ft ,4 in | 9 ft ,3 in | 20 ft ,4 in x 9 ft ,3 in |
| Main Level | Living Room | 15 ft ,10 in | 12 ft ,5 in | 15 ft ,10 in x 12 ft ,5 in |
| Main Level | Bedroom | 8 ft ,9 in | 9 ft ,9 in | 8 ft ,9 in x 9 ft ,9 in |
| Main Level | Bedroom | 10 ft ,8 in | 9 ft ,9 in | 10 ft ,8 in x 9 ft ,9 in |
| Main Level | Bedroom | 10 ft ,11 in | 9 ft ,5 in | 10 ft ,11 in x 9 ft ,5 in |
| Main Level | 4pc Bathroom | 7 ft ,2 in | 4 ft ,11 in | 7 ft ,2 in x 4 ft ,11 in |
https://www.realtor.ca/real-estate/28765217/1335-edward-street-regina-washington-park
Contact Us
Contact us for more information

David Guy
Salesperson
www.realtyoneregina.com/
#3 - 1118 Broad Street
Regina, Saskatchewan S4R 1X8
(306) 206-0383
(306) 206-0384





