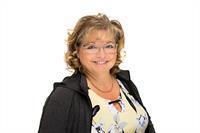Lorri Walters – Saskatoon REALTOR®
- Call or Text: (306) 221-3075
- Email: lorri@royallepage.ca
Description
Details
- Price:
- Type:
- Exterior:
- Garages:
- Bathrooms:
- Basement:
- Year Built:
- Style:
- Roof:
- Bedrooms:
- Frontage:
- Sq. Footage:
1333 12th Street Prince Albert, Saskatchewan S6V 3E6
$184,900
Welcome Home! This nicely renovated home offers 2 Bedrooms on main, with a galley kitchen and nice size living room, large primary bedroom, 4 piece bath with jacuzzi tub. Basement is completely finished with a nice family room, bedroom, laundry/utility room, and lots of storage. Enjoy the outdoors on the huge deck, fully fenced yard. Single detached garage, fully insulated, remote door opener. Extra parking out back for your vehicle and or your RV. Call today for your personal tour. (id:62517)
Property Details
| MLS® Number | SK008552 |
| Property Type | Single Family |
| Neigbourhood | West Flat |
| Features | Lane, Rectangular |
| Structure | Deck |
Building
| Bathroom Total | 1 |
| Bedrooms Total | 3 |
| Appliances | Washer, Refrigerator, Dryer, Garage Door Opener Remote(s), Storage Shed, Stove |
| Architectural Style | Bungalow |
| Basement Type | Full |
| Constructed Date | 1972 |
| Heating Fuel | Natural Gas |
| Heating Type | Forced Air |
| Stories Total | 1 |
| Size Interior | 816 Ft2 |
| Type | House |
Parking
| Detached Garage | |
| Gravel | |
| Parking Space(s) | 2 |
Land
| Acreage | No |
| Fence Type | Fence |
| Landscape Features | Lawn |
| Size Frontage | 36 Ft ,9 In |
| Size Irregular | 0.10 |
| Size Total | 0.1 Ac |
| Size Total Text | 0.1 Ac |
Rooms
| Level | Type | Length | Width | Dimensions |
|---|---|---|---|---|
| Basement | Bedroom | 16 ft ,6 in | 10 ft ,6 in | 16 ft ,6 in x 10 ft ,6 in |
| Basement | Family Room | 19 ft ,3 in | 10 ft ,9 in | 19 ft ,3 in x 10 ft ,9 in |
| Basement | Laundry Room | X x X | ||
| Basement | Storage | X x X | ||
| Main Level | Dining Room | 16 ft ,11 in | 7 ft ,6 in | 16 ft ,11 in x 7 ft ,6 in |
| Main Level | Living Room | 10 ft ,5 in | 10 ft | 10 ft ,5 in x 10 ft |
| Main Level | Primary Bedroom | 18 ft ,7 in | 11 ft ,11 in | 18 ft ,7 in x 11 ft ,11 in |
| Main Level | Bedroom | 11 ft ,11 in | 8 ft ,5 in | 11 ft ,11 in x 8 ft ,5 in |
| Main Level | 4pc Bathroom | 8 ft ,9 in | 4 ft ,9 in | 8 ft ,9 in x 4 ft ,9 in |
https://www.realtor.ca/real-estate/28426487/1333-12th-street-prince-albert-west-flat
Contact Us
Contact us for more information

Vickie Hodgson
Salesperson
2730a 2nd Avenue West
Prince Albert, Saskatchewan S6V 5E6
(306) 763-1133
(306) 763-0331







