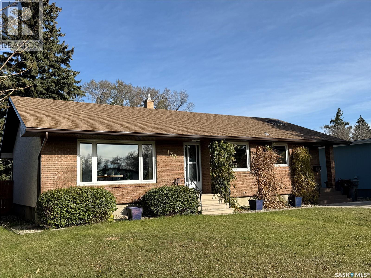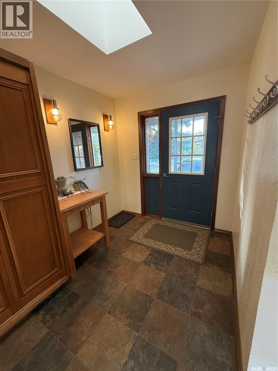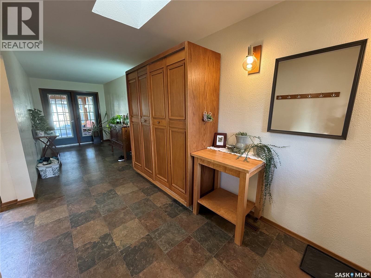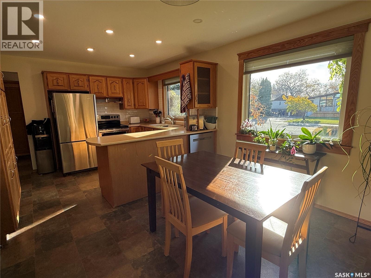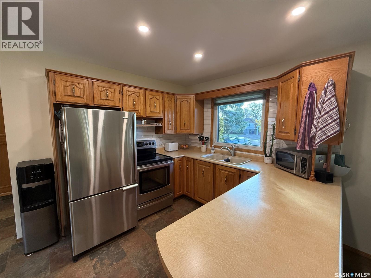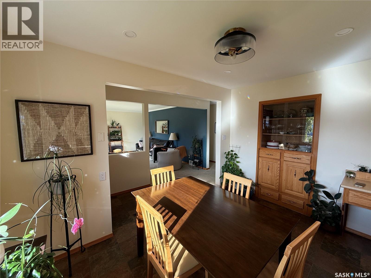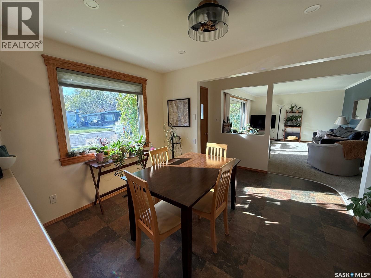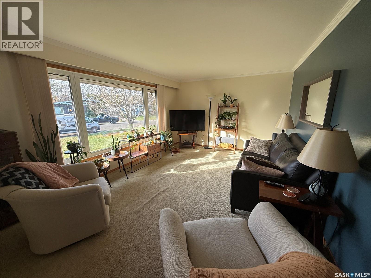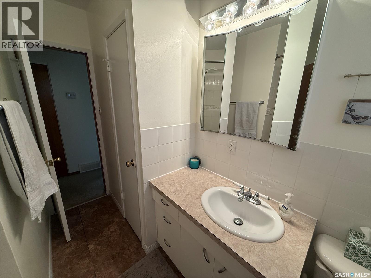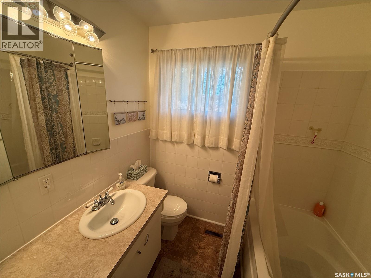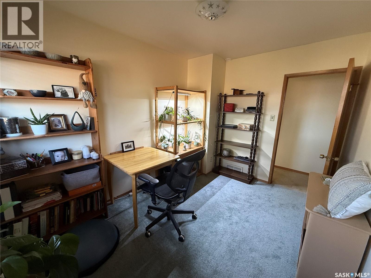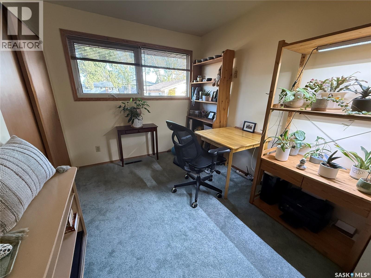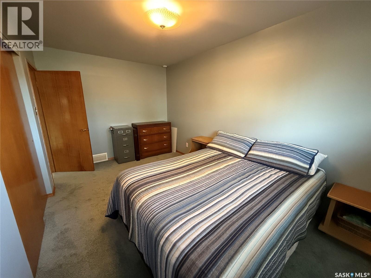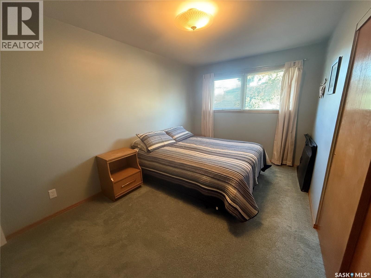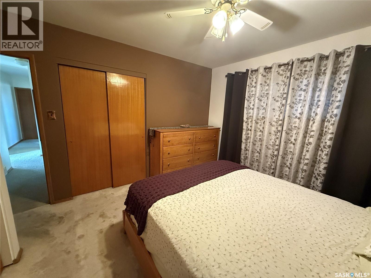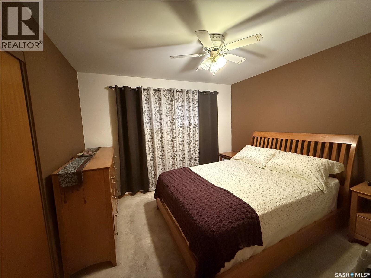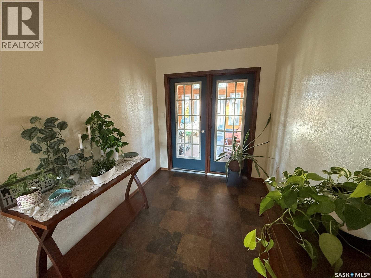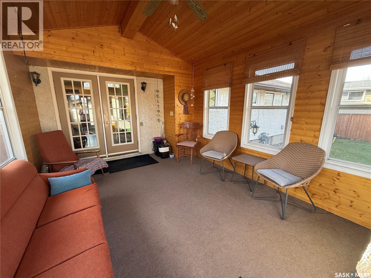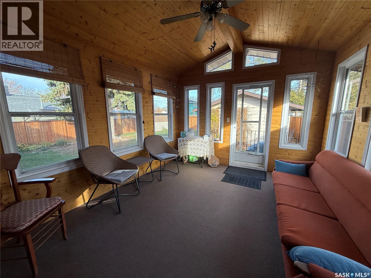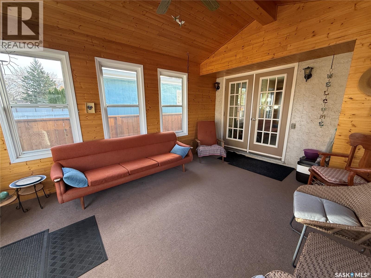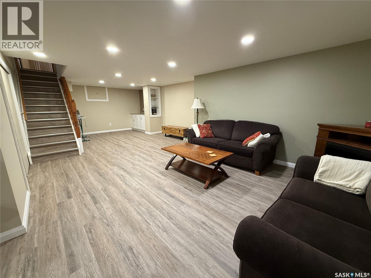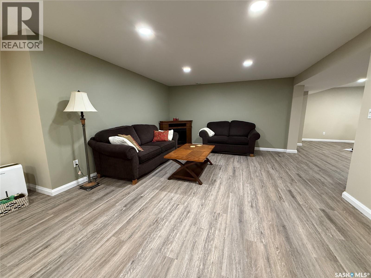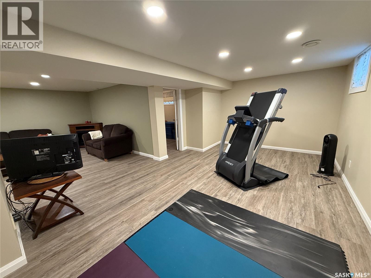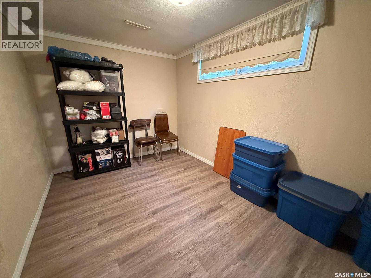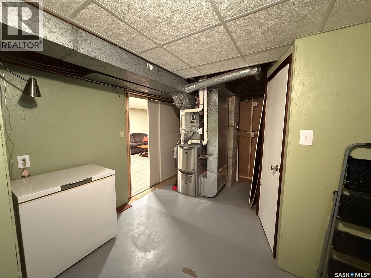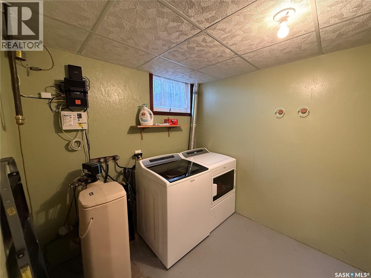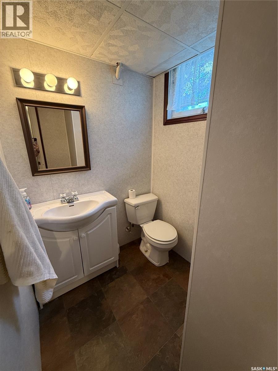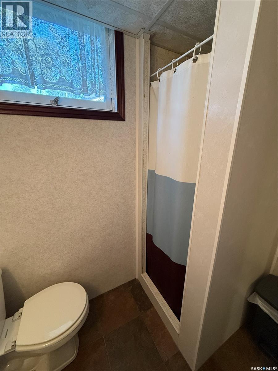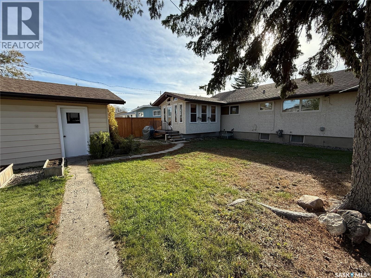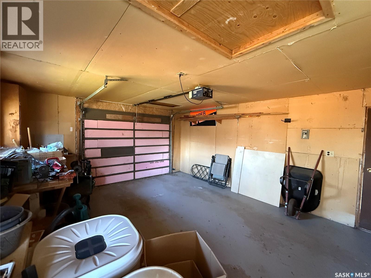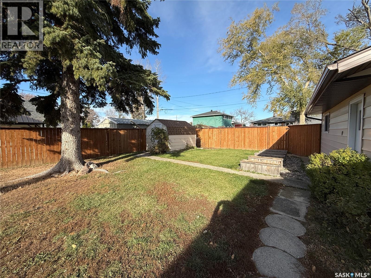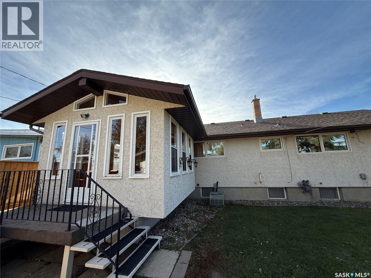Lorri Walters – Saskatoon REALTOR®
- Call or Text: (306) 221-3075
- Email: lorri@royallepage.ca
Description
Details
- Price:
- Type:
- Exterior:
- Garages:
- Bathrooms:
- Basement:
- Year Built:
- Style:
- Roof:
- Bedrooms:
- Frontage:
- Sq. Footage:
133 Birch Drive Weyburn, Saskatchewan S4H 0S6
$359,500
Charming 4-Bedroom Home with Sunroom in a Quiet, Central Location. This spacious 1,381 sq. ft. home offers the perfect blend of modern updates and timeless charm. Featuring 4 bedrooms and 2 bathrooms, this property has been thoughtfully maintained with many upgrades throughout. The main floor includes updated windows, fresh paint, and a large mudroom/entrance leading into a bright and inviting sunroom — ideal for relaxing with a great book. The high-efficiency furnace ensures year-round comfort, while the exterior stucco and brick finish add lasting appeal. Downstairs, you’ll find an updated basement with vinyl plank flooring, a spare bedroom, and a laundry area with storage along with a second bathroom. Outside, enjoy a fully fenced yard with a newer wood fence, single detached garage, and mature landscaping. Located in a quiet neighborhood, this home is centrally situated near several schools yet tucked away on a peaceful street. A wonderful opportunity to move right in and enjoy — modern comfort meets classic style! (id:62517)
Property Details
| MLS® Number | SK022219 |
| Property Type | Single Family |
| Features | Treed |
Building
| Bathroom Total | 2 |
| Bedrooms Total | 4 |
| Appliances | Washer, Refrigerator, Dishwasher, Dryer, Window Coverings, Garage Door Opener Remote(s), Storage Shed, Stove |
| Architectural Style | Bungalow |
| Basement Development | Finished |
| Basement Type | Partial (finished) |
| Constructed Date | 1962 |
| Cooling Type | Central Air Conditioning |
| Fireplace Fuel | Electric |
| Fireplace Present | Yes |
| Fireplace Type | Conventional |
| Heating Fuel | Natural Gas |
| Heating Type | Forced Air |
| Stories Total | 1 |
| Size Interior | 1,381 Ft2 |
| Type | House |
Parking
| Detached Garage | |
| Parking Space(s) | 3 |
Land
| Acreage | No |
| Fence Type | Fence |
| Landscape Features | Lawn |
| Size Frontage | 57 Ft |
| Size Irregular | 57x123 |
| Size Total Text | 57x123 |
Rooms
| Level | Type | Length | Width | Dimensions |
|---|---|---|---|---|
| Basement | Family Room | 24 ft ,5 in | 13 ft ,1 in | 24 ft ,5 in x 13 ft ,1 in |
| Basement | Family Room | 18 ft ,8 in | 12 ft ,4 in | 18 ft ,8 in x 12 ft ,4 in |
| Basement | Bedroom | 8 ft ,3 in | 13 ft ,3 in | 8 ft ,3 in x 13 ft ,3 in |
| Basement | Laundry Room | 16 ft ,1 in | 12 ft | 16 ft ,1 in x 12 ft |
| Basement | Storage | 5 ft ,8 in | 8 ft ,1 in | 5 ft ,8 in x 8 ft ,1 in |
| Basement | 4pc Bathroom | 6 ft ,7 in | 4 ft ,9 in | 6 ft ,7 in x 4 ft ,9 in |
| Main Level | Other | 26 ft | 7 ft ,3 in | 26 ft x 7 ft ,3 in |
| Main Level | Sunroom | 11 ft ,4 in | 15 ft ,7 in | 11 ft ,4 in x 15 ft ,7 in |
| Main Level | Kitchen | 14 ft ,8 in | 9 ft ,1 in | 14 ft ,8 in x 9 ft ,1 in |
| Main Level | Dining Room | 8 ft ,8 in | 12 ft ,3 in | 8 ft ,8 in x 12 ft ,3 in |
| Main Level | Family Room | 12 ft ,1 in | 17 ft ,5 in | 12 ft ,1 in x 17 ft ,5 in |
| Main Level | Bedroom | 14 ft ,9 in | 9 ft | 14 ft ,9 in x 9 ft |
| Main Level | Bedroom | 8 ft ,5 in | 11 ft ,4 in | 8 ft ,5 in x 11 ft ,4 in |
| Main Level | Bedroom | 11 ft ,1 in | 10 ft ,7 in | 11 ft ,1 in x 10 ft ,7 in |
| Main Level | 4pc Bathroom | 6 ft ,9 in | 9 ft ,5 in | 6 ft ,9 in x 9 ft ,5 in |
https://www.realtor.ca/real-estate/29058637/133-birch-drive-weyburn
Contact Us
Contact us for more information
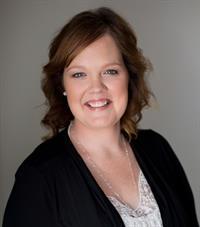
Bree Patterson
Associate Broker
www.weyburnhomes.ca/
136a - 1st Street Ne
Weyburn, Saskatchewan S4H 0T2
(306) 848-1000

