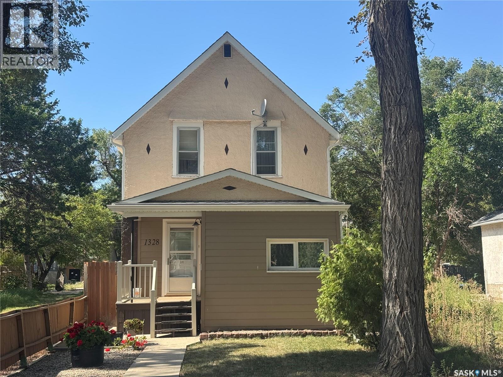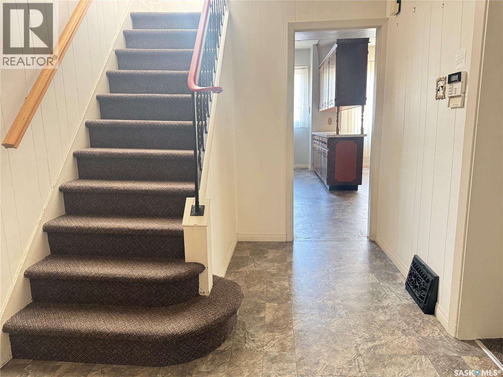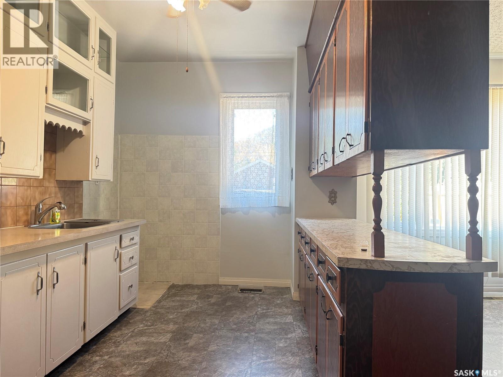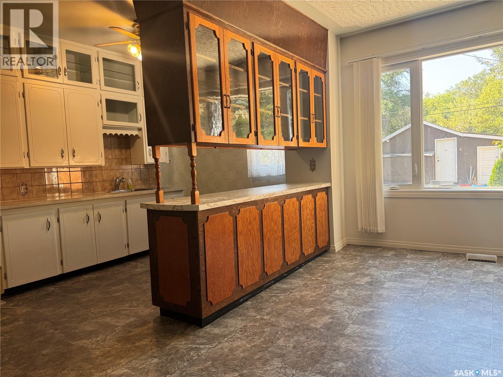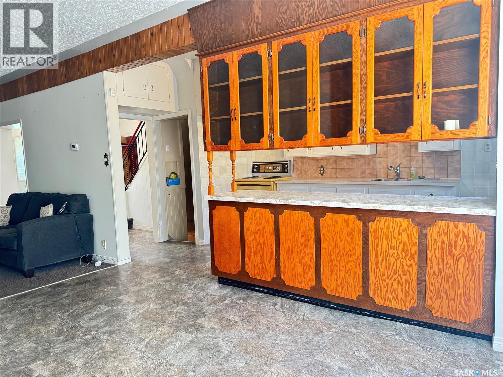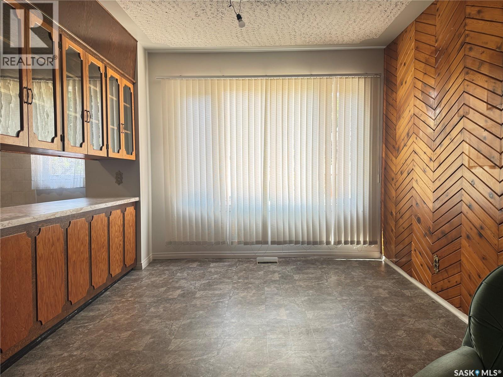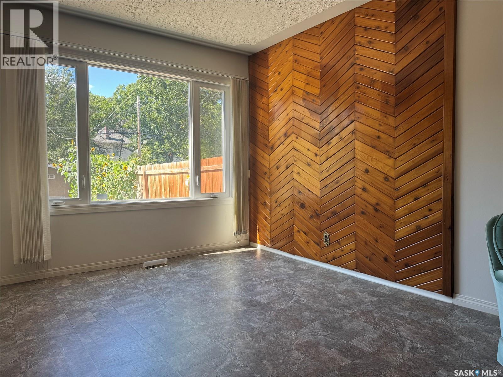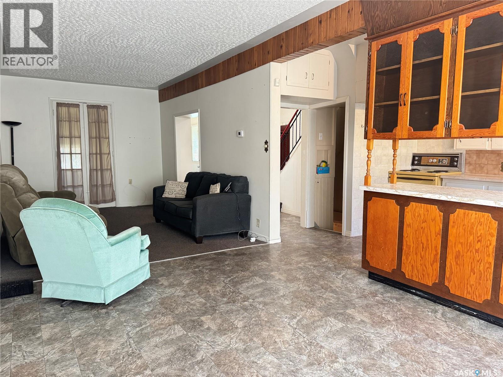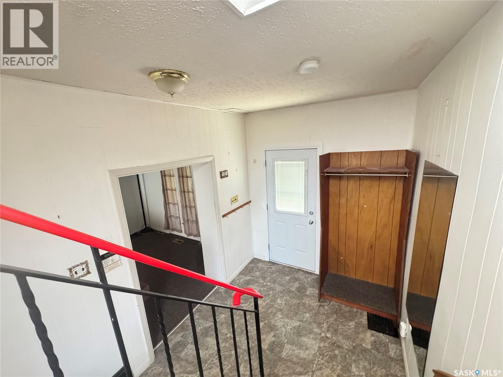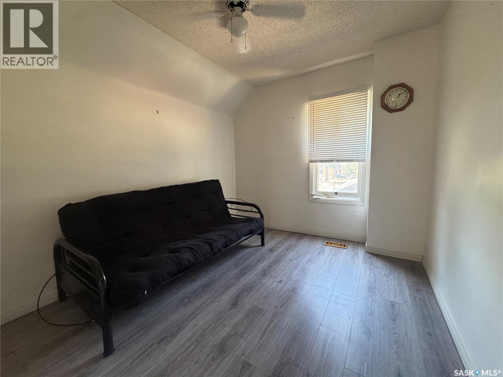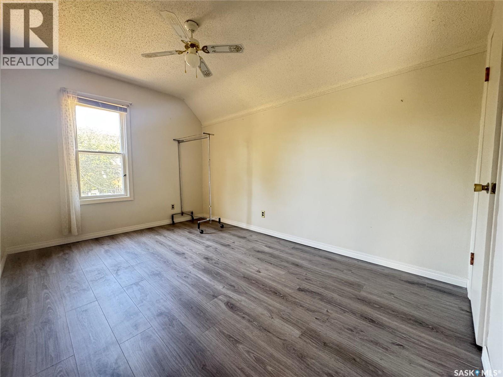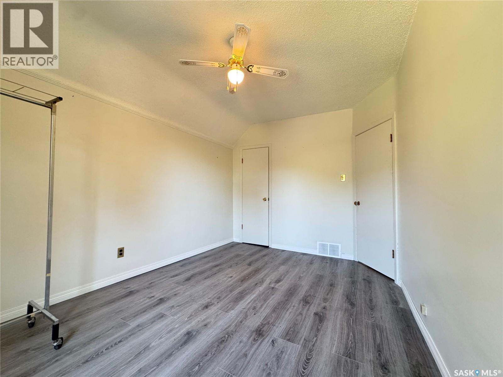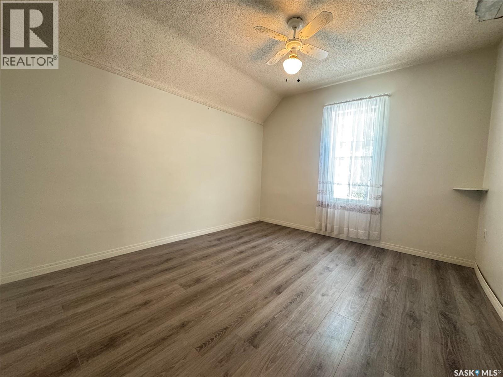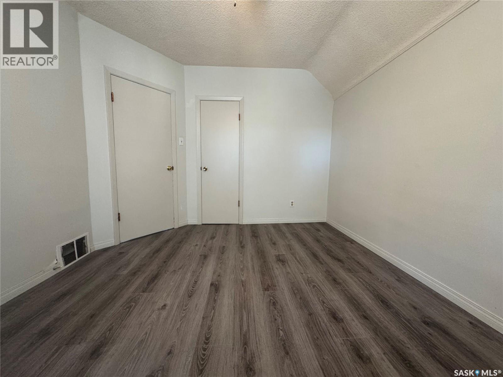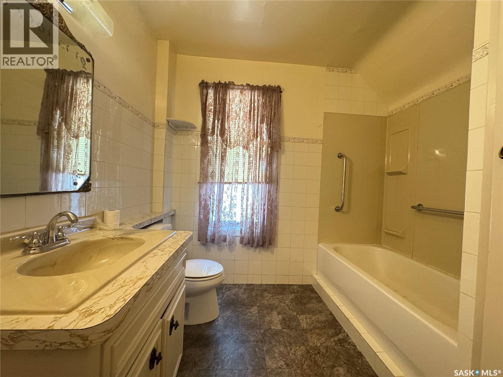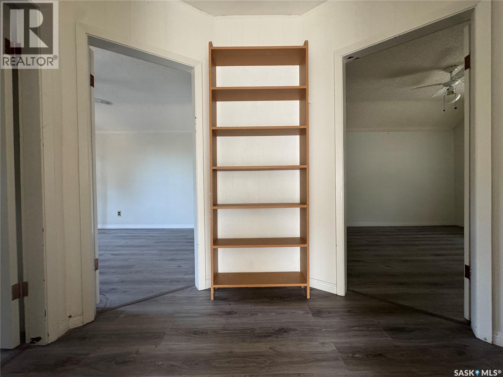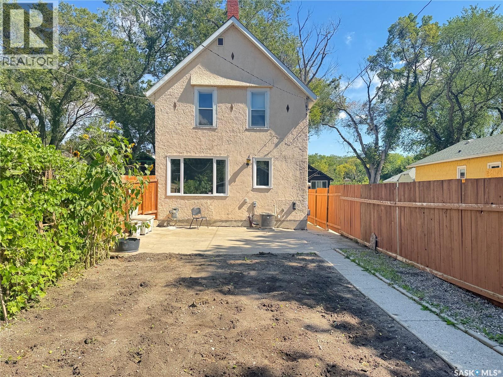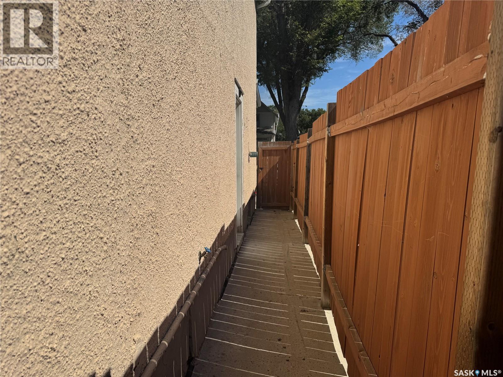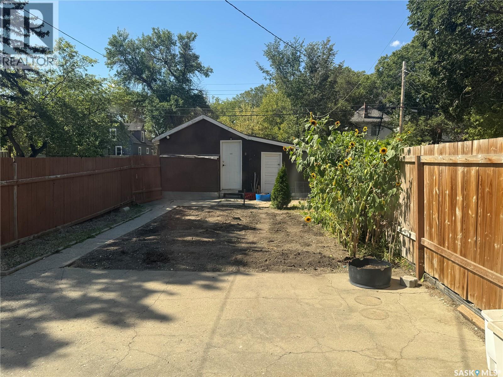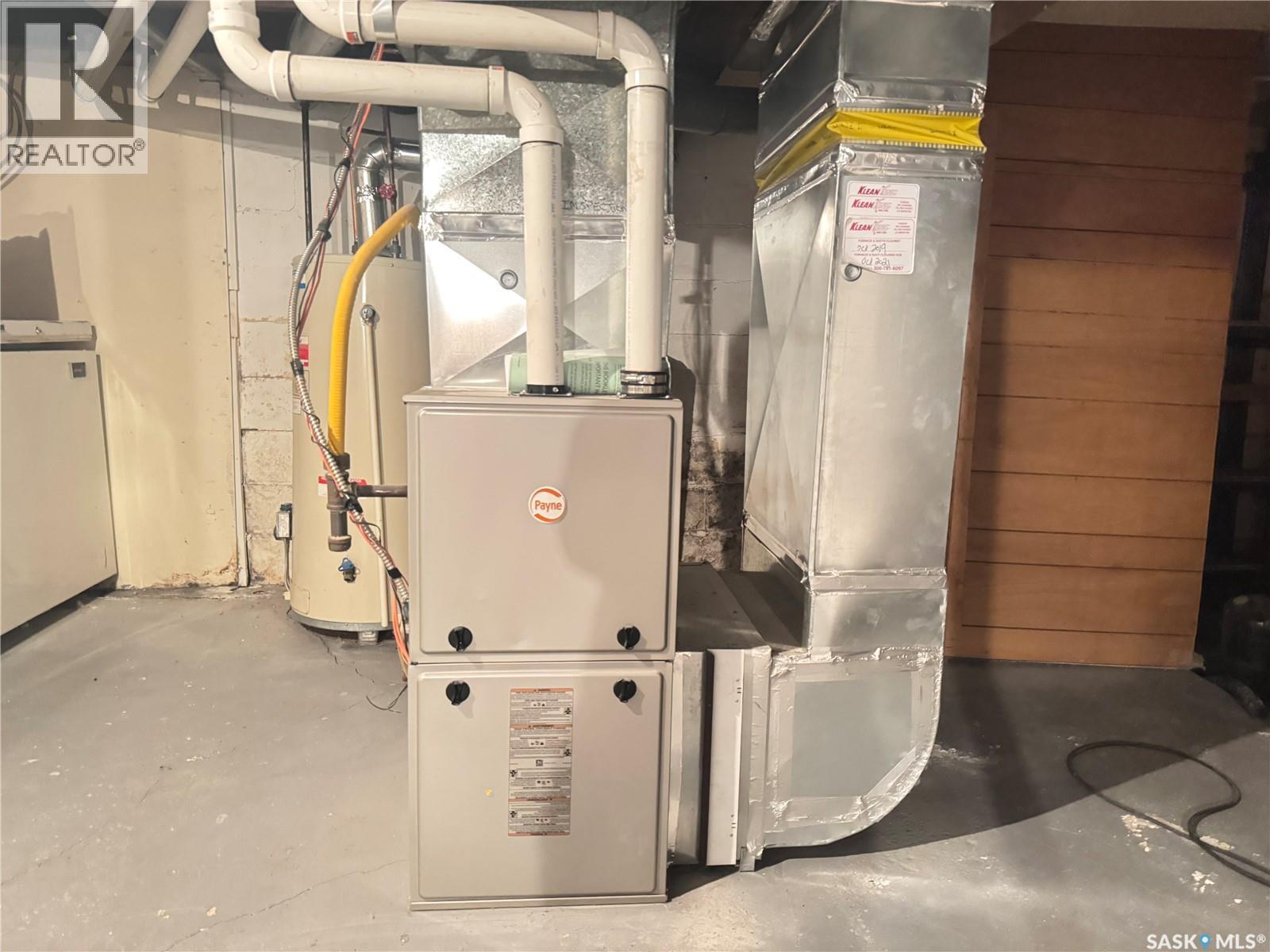Lorri Walters – Saskatoon REALTOR®
- Call or Text: (306) 221-3075
- Email: lorri@royallepage.ca
Description
Details
- Price:
- Type:
- Exterior:
- Garages:
- Bathrooms:
- Basement:
- Year Built:
- Style:
- Roof:
- Bedrooms:
- Frontage:
- Sq. Footage:
1328 Retallack Street Regina, Saskatchewan S4T 2H9
$124,900
Welcome to this charming 3-bedroom, 1-bathroom home, a great opportunity for a first time buyer or investment opportunity. Step inside to a bright and inviting main floor, featuring a functional layout that's perfect for everyday living. While upstairs you'll find three spacious bedrooms and a well appointed 4 piece bathroom offering comfort and convenience for the whole family. Outside enjoy a generous fully fenced yard with space for entertaining and gardening. An added bonus is the detached garage with lane access for off street parking. Great value, don't miss out! Contact your agent today to book a private showing! (id:62517)
Property Details
| MLS® Number | SK016655 |
| Property Type | Single Family |
| Neigbourhood | Washington Park |
| Features | Rectangular |
| Structure | Deck, Patio(s) |
Building
| Bathroom Total | 1 |
| Bedrooms Total | 3 |
| Appliances | Alarm System, Freezer, Window Coverings, Stove |
| Basement Development | Unfinished |
| Basement Type | Full (unfinished) |
| Constructed Date | 1912 |
| Cooling Type | Central Air Conditioning |
| Fire Protection | Alarm System |
| Heating Fuel | Natural Gas |
| Heating Type | Forced Air |
| Stories Total | 2 |
| Size Interior | 1,146 Ft2 |
| Type | House |
Parking
| Detached Garage | |
| Parking Space(s) | 1 |
Land
| Acreage | No |
| Fence Type | Fence |
| Landscape Features | Lawn, Garden Area |
| Size Frontage | 25 Ft |
| Size Irregular | 3125.00 |
| Size Total | 3125 Sqft |
| Size Total Text | 3125 Sqft |
Rooms
| Level | Type | Length | Width | Dimensions |
|---|---|---|---|---|
| Second Level | Bedroom | 11'2 x 11'2 | ||
| Second Level | Bedroom | 11'4 x 13'9 | ||
| Second Level | Bedroom | 10'4 x 12'2 | ||
| Second Level | 4pc Bathroom | Measurements not available | ||
| Basement | Laundry Room | Measurements not available | ||
| Basement | Other | Measurements not available | ||
| Main Level | Kitchen | 7'6 x 13'9 | ||
| Main Level | Dining Room | 14'8 x 10'3 | ||
| Main Level | Living Room | 15'8 x 10'6 |
https://www.realtor.ca/real-estate/28784216/1328-retallack-street-regina-washington-park
Contact Us
Contact us for more information

Gail Fiacco
Salesperson
Po Box 158 224 Centre St
Regina Beach, Saskatchewan S0G 4C0
(306) 729-2234
ccrealty.ca/

