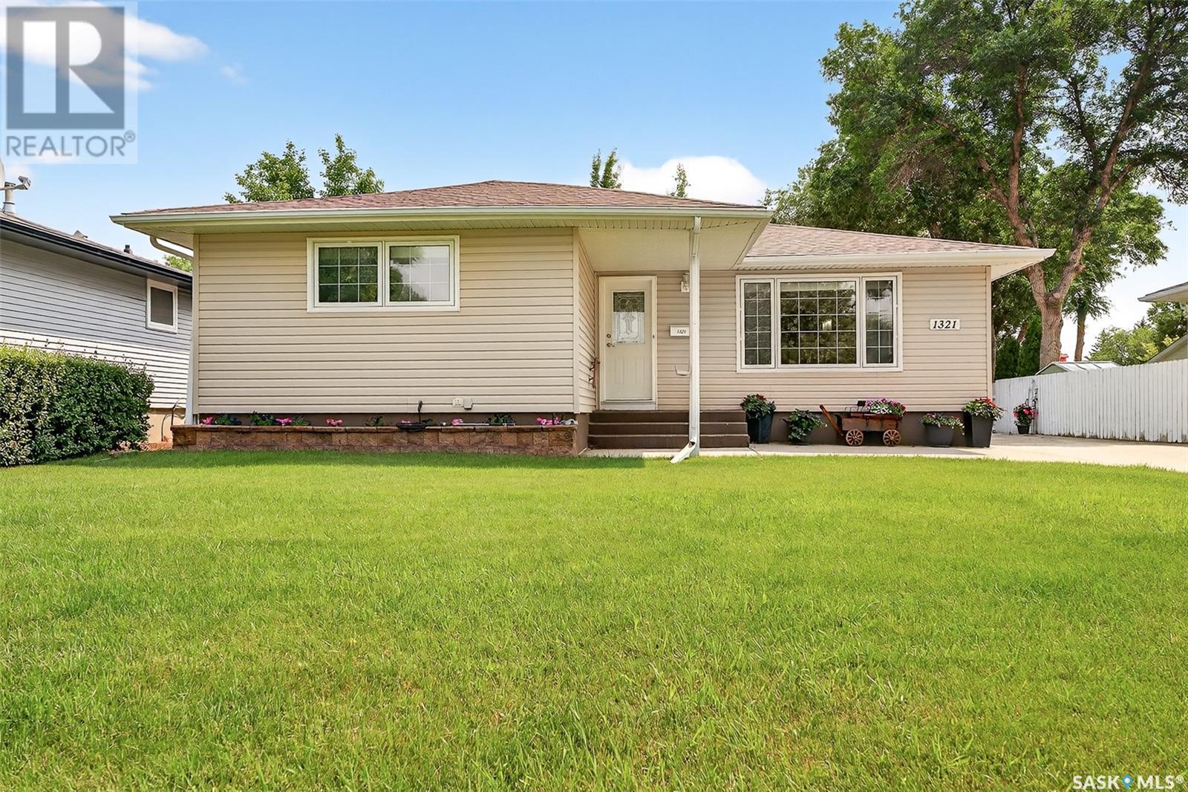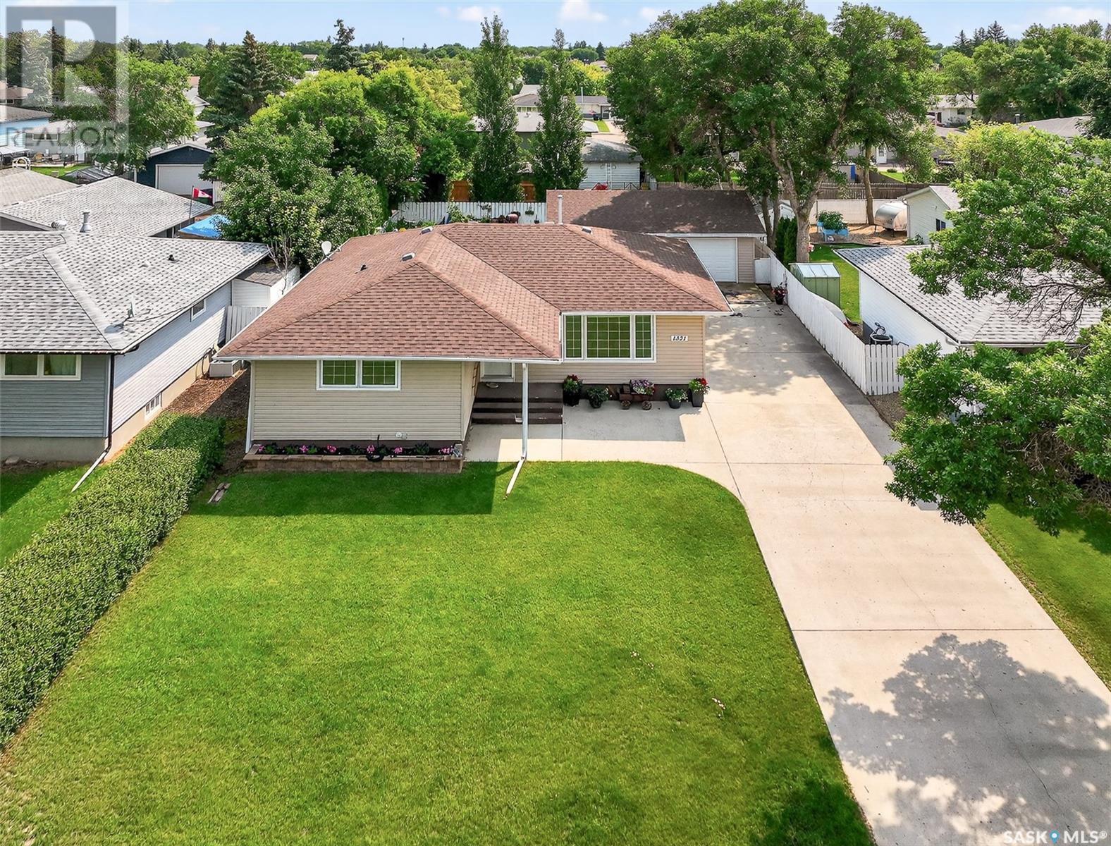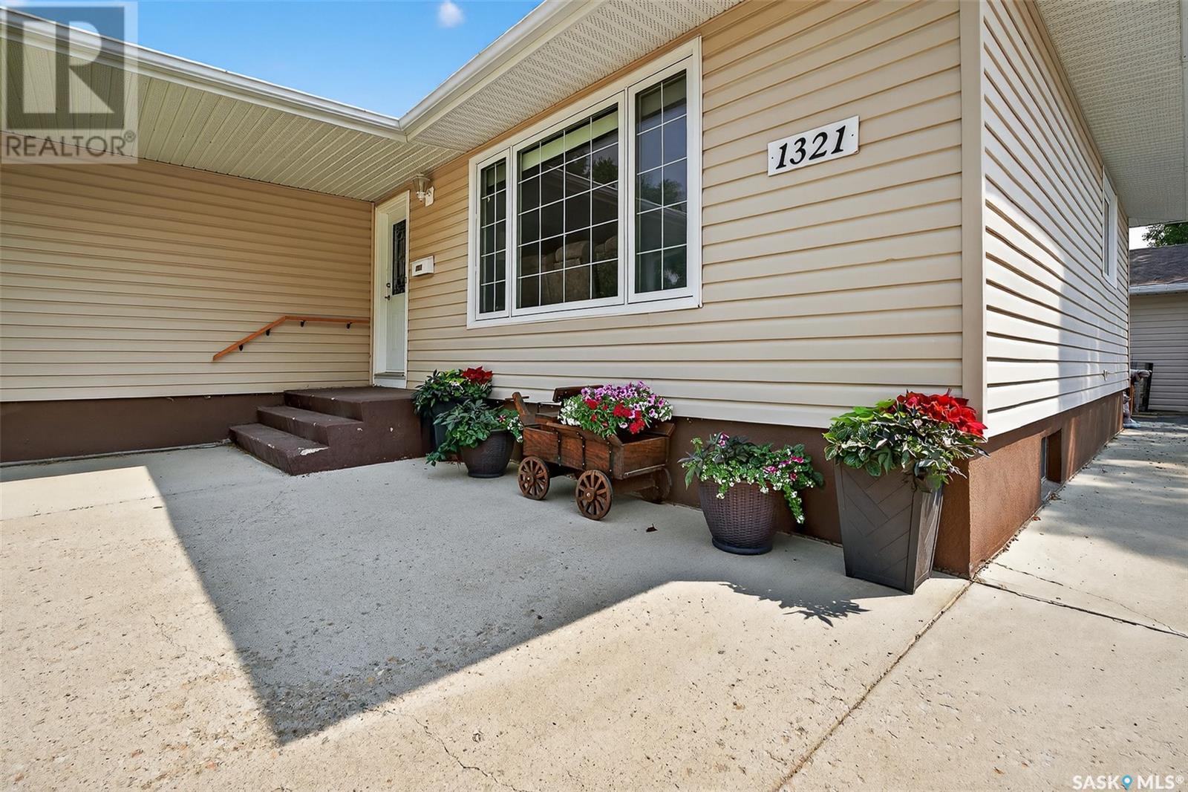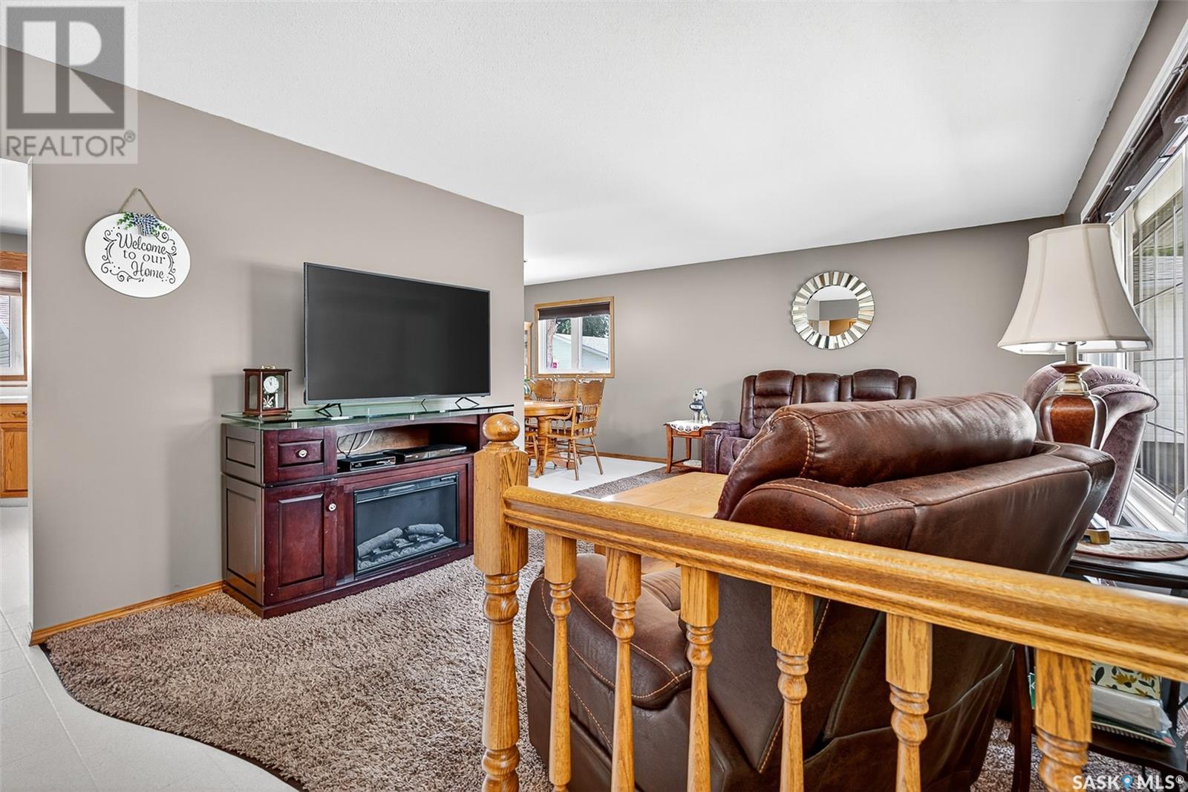Lorri Walters – Saskatoon REALTOR®
- Call or Text: (306) 221-3075
- Email: lorri@royallepage.ca
Description
Details
- Price:
- Type:
- Exterior:
- Garages:
- Bathrooms:
- Basement:
- Year Built:
- Style:
- Roof:
- Bedrooms:
- Frontage:
- Sq. Footage:
1321 Queen Crescent Moose Jaw, Saskatchewan S6H 3G5
$374,900
Welcome to this well-maintained home in the desirable Palliser neighborhood! This house is close to schools, parks and walking paths. Beautiful curb appeal with a private yard, large garage, and tons of off-street parking! This home holds 3 bedrooms (plus a den), 3 bathrooms, and boasts over 1200 sq ft. Enter in to your spacious living room with large windows, letting in lots of natural light. You have a large kitchen with beautiful oak cabinetry, plenty of counter space, pantry, and windows overlooking your backyard. The main floor hosts 3 spacious bedrooms, and a 4 piece bathroom. The primary has his & hers closets and a 2 piece en-suite. Downstairs you will find a large family room with bonus area that could be used as a games room, hobby space, office, whatever you need! This level comes complete with a den, 3 piece bathroom, and spacious laundry/storage room. The furnace was installed in June of 2025 and water heater installed in 2024. Make your way outside and find your private, well maintained yard complete with large patio, raspberry bushes, apple tree and garden space! Let's not forget the 28' x 24' heated garage with access from the front and the rear! Plenty of space here for parking and projects! Pride of ownership shows throughout this property! Book your showing today! Offers will be presented on Sunday, July 27th at 4 PM.... As per the Seller’s direction, all offers will be presented on 2025-07-27 at 4:00 PM (id:62517)
Property Details
| MLS® Number | SK013750 |
| Property Type | Single Family |
| Neigbourhood | Palliser |
| Features | Treed, Irregular Lot Size, Sump Pump |
| Structure | Patio(s) |
Building
| Bathroom Total | 3 |
| Bedrooms Total | 3 |
| Appliances | Washer, Refrigerator, Satellite Dish, Dishwasher, Dryer, Microwave, Window Coverings, Garage Door Opener Remote(s), Hood Fan, Storage Shed, Stove |
| Architectural Style | Bungalow |
| Basement Development | Finished |
| Basement Type | Full (finished) |
| Constructed Date | 1967 |
| Cooling Type | Central Air Conditioning |
| Heating Fuel | Natural Gas |
| Heating Type | Forced Air |
| Stories Total | 1 |
| Size Interior | 1,212 Ft2 |
| Type | House |
Parking
| Detached Garage | |
| Gravel | |
| Heated Garage | |
| Parking Space(s) | 7 |
Land
| Acreage | No |
| Fence Type | Partially Fenced |
| Landscape Features | Lawn, Garden Area |
| Size Frontage | 59 Ft ,8 In |
| Size Irregular | 7677.30 |
| Size Total | 7677.3 Sqft |
| Size Total Text | 7677.3 Sqft |
Rooms
| Level | Type | Length | Width | Dimensions |
|---|---|---|---|---|
| Basement | Family Room | 12' x 30'10" | ||
| Basement | Bonus Room | 14'5" x 11'5" | ||
| Basement | Den | 11'6" x 7'11" | ||
| Basement | 3pc Bathroom | - x - | ||
| Basement | Laundry Room | - x - | ||
| Main Level | Living Room | 11'9" x 20'10" | ||
| Main Level | Dining Room | 9' x 9'2" | ||
| Main Level | Kitchen | 13' x 8'10" | ||
| Main Level | Bedroom | 9'2" x 13'2" | ||
| Main Level | Bedroom | 8' x 9'11" | ||
| Main Level | Primary Bedroom | 11'4" x 13'6" | ||
| Main Level | 4pc Bathroom | - x - | ||
| Main Level | 2pc Ensuite Bath | - x - |
https://www.realtor.ca/real-estate/28653007/1321-queen-crescent-moose-jaw-palliser
Contact Us
Contact us for more information
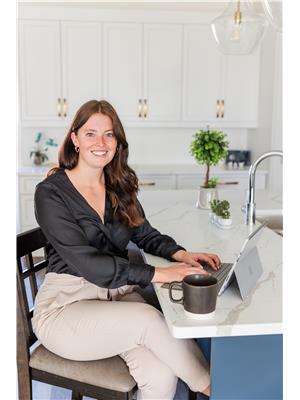
Laura Fehr
Salesperson
www.facebook.com/laurafehr.realtor
www.facebook.com/laurafehr.realtor
www.instagram.com/laurafehr.realtor/
www.linkedin.com/in/laura-fehr-2b70351a7/
1450 Hamilton Street
Regina, Saskatchewan S4R 8R3
(306) 585-7800
coldwellbankerlocalrealty.com/

