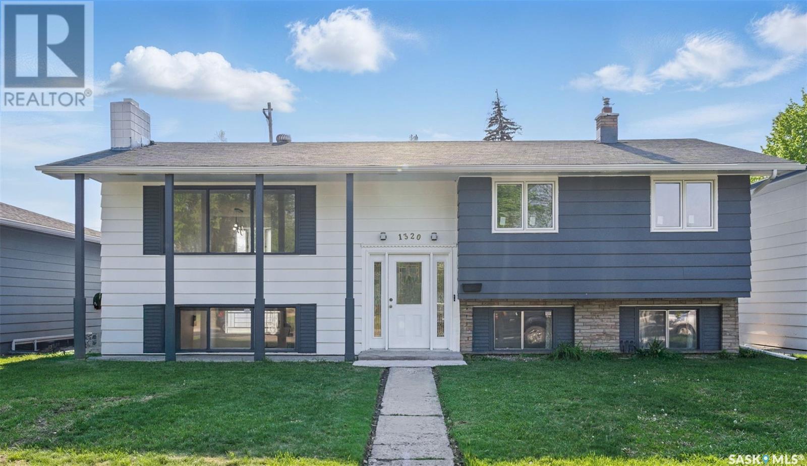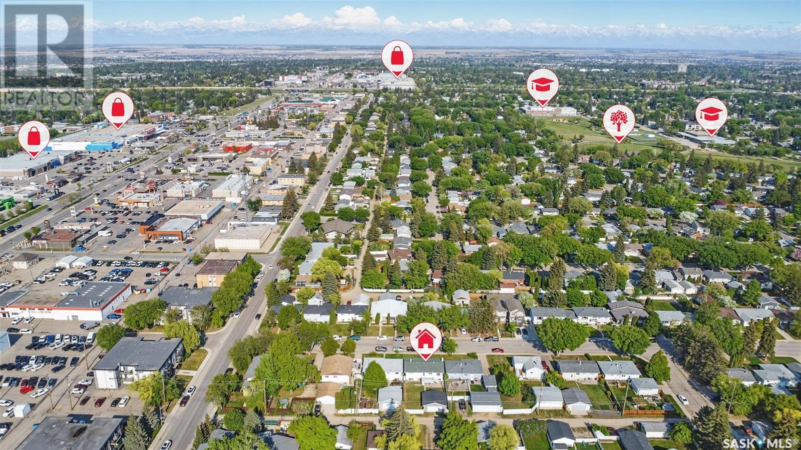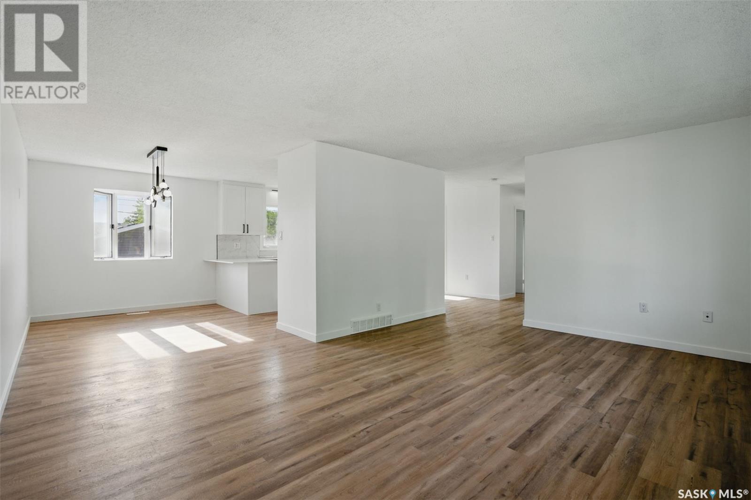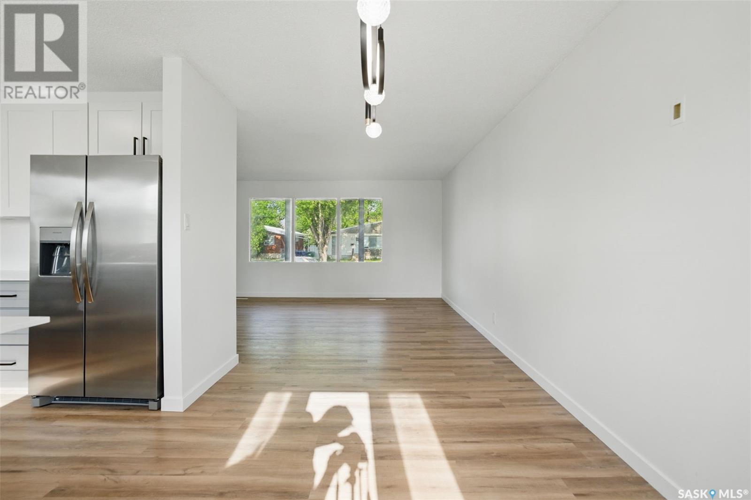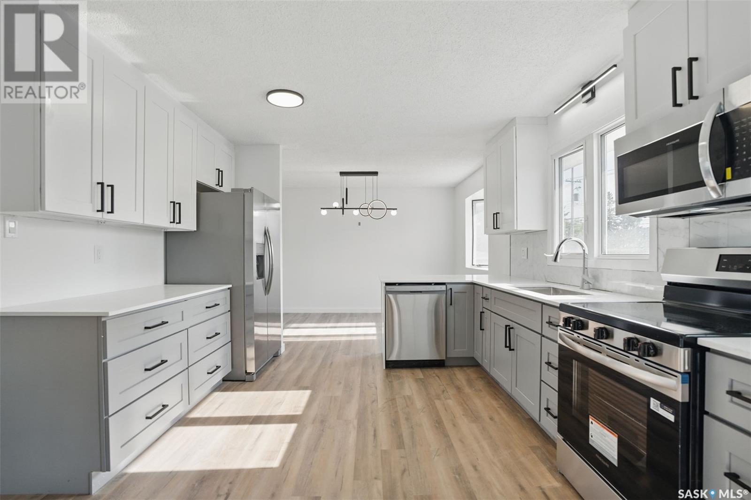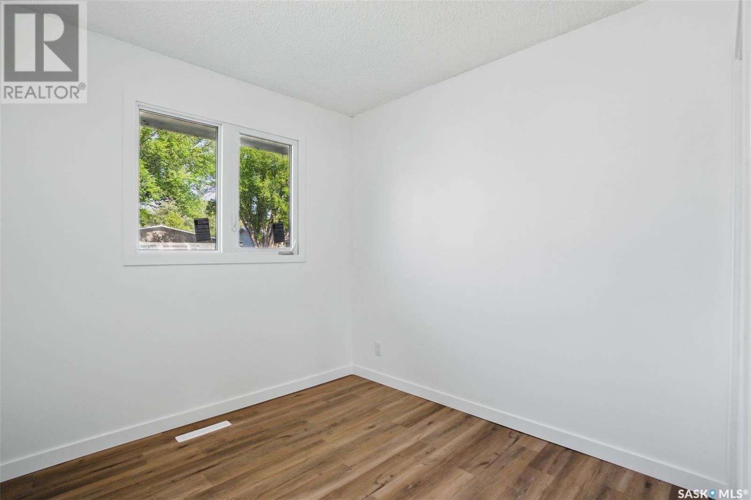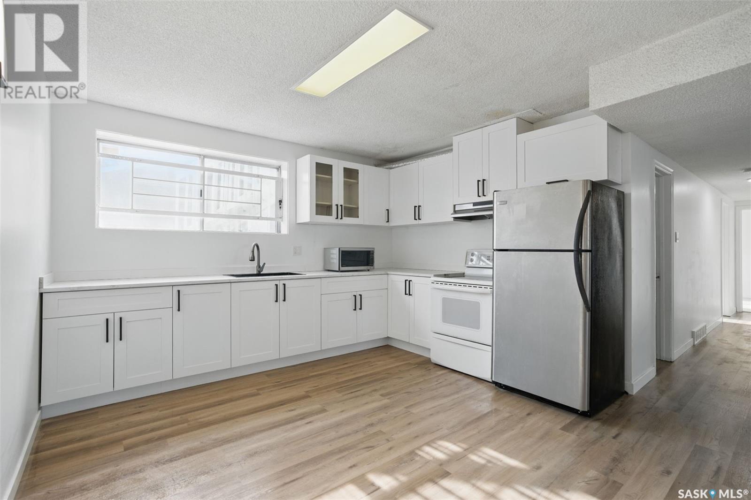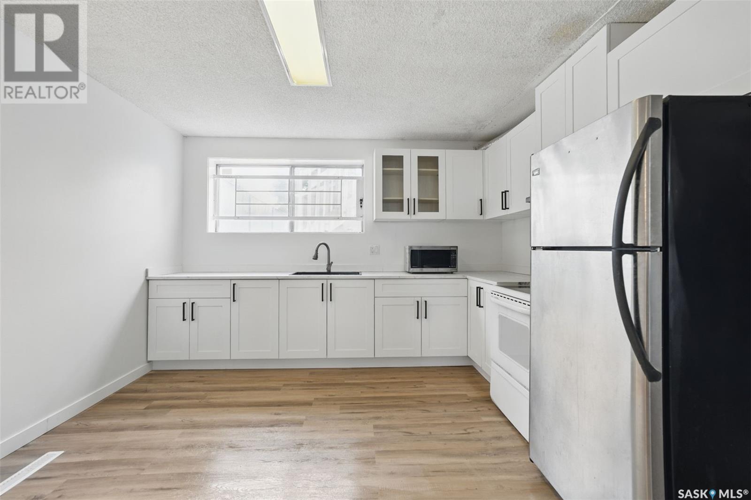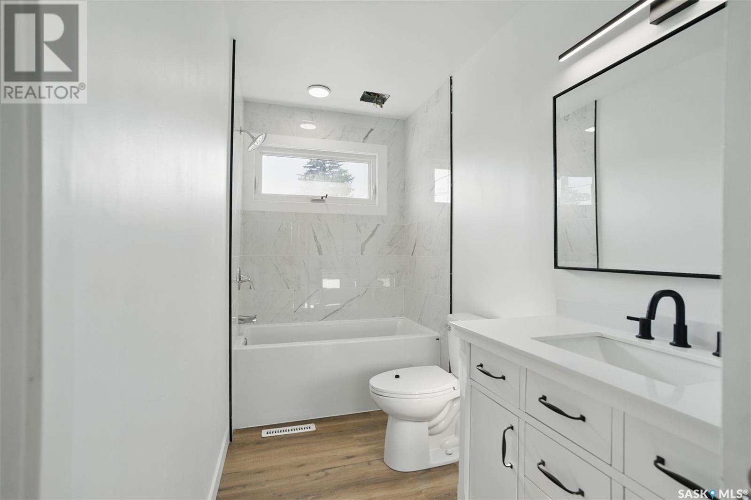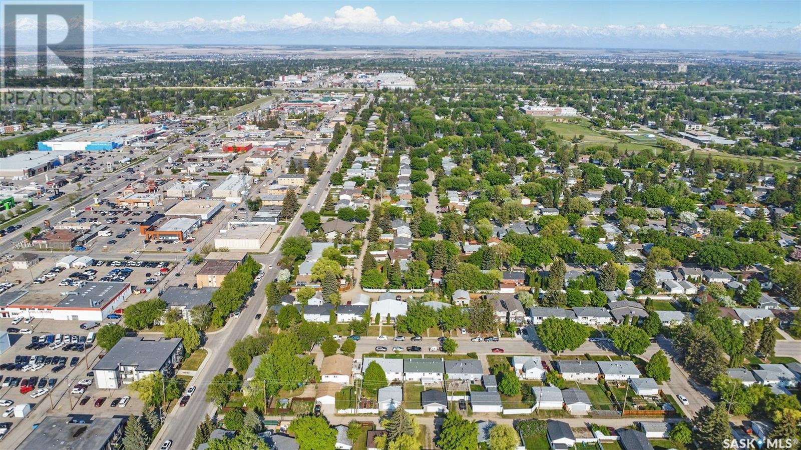Lorri Walters – Saskatoon REALTOR®
- Call or Text: (306) 221-3075
- Email: lorri@royallepage.ca
Description
Details
- Price:
- Type:
- Exterior:
- Garages:
- Bathrooms:
- Basement:
- Year Built:
- Style:
- Roof:
- Bedrooms:
- Frontage:
- Sq. Footage:
1320 Argyle Avenue Saskatoon, Saskatchewan S7H 2W4
$549,000
Welcome to 1320 Argyle Avenue! This beautifully renovated bi-level home with a permitted basement suite sits on a large R2-zoned lot in the heart of Brevoort Park—just steps from elementary and high schools, parks, 8th Street shopping, and all amenities. The main floor features a spacious living room with large windows, a generous dining area with bayed windows, and a brand new kitchen complete with quartz countertops, ample cabinetry with soft-close drawers, tile backsplash and a new stainless steel appliance package including direct-venting range hood and fridge with ice & water feature. You’ll also find three well-sized bedrooms and a fully renovated 4-piece bathroom. Brand new flooring throughout. A separate entrance leads to the bright and fully permitted 2-bedroom basement suite, which includes large windows, new flooring, a refreshed kitchen with new cabinets and countertops, a spacious living/dining area with wood burning fireplace, two comfortable bedrooms with newer carpet, an upgraded full bathroom, and a large laundry/storage room. Additional upgrades and features include: Two furnaces & two electrical meters, New light fixtures & vanities & sinks& fresh paint, Some new doors, Some newer triple pane PVC windows, Central air conditioning, Spacious backyard with a large deck and brick patio, insulated oversized double detached garage (built in 2017), Underground sprinklers. This is an exceptional opportunity for first-time home buyers looking for a mortgage helper or savvy investors seeking rental income. Don’t miss this move-in-ready gem in a fantastic location! (id:62517)
Property Details
| MLS® Number | SK007324 |
| Property Type | Single Family |
| Neigbourhood | Brevoort Park |
| Features | Lane, Rectangular |
| Structure | Deck |
Building
| Bathroom Total | 2 |
| Bedrooms Total | 5 |
| Appliances | Washer, Refrigerator, Dishwasher, Dryer, Microwave, Garage Door Opener Remote(s), Hood Fan, Stove |
| Architectural Style | Bi-level |
| Basement Development | Finished |
| Basement Type | Full (finished) |
| Constructed Date | 1966 |
| Cooling Type | Central Air Conditioning |
| Fireplace Fuel | Wood |
| Fireplace Present | Yes |
| Fireplace Type | Conventional |
| Heating Fuel | Natural Gas |
| Heating Type | Forced Air |
| Size Interior | 1,182 Ft2 |
| Type | House |
Parking
| Detached Garage | |
| Parking Space(s) | 2 |
Land
| Acreage | No |
| Fence Type | Fence |
| Landscape Features | Lawn, Underground Sprinkler |
| Size Irregular | 5995.00 |
| Size Total | 5995 Sqft |
| Size Total Text | 5995 Sqft |
Rooms
| Level | Type | Length | Width | Dimensions |
|---|---|---|---|---|
| Basement | Living Room | 14 ft ,4 in | 16 ft ,8 in | 14 ft ,4 in x 16 ft ,8 in |
| Basement | 4pc Bathroom | Measurements not available | ||
| Basement | Bedroom | 9 ft | 13 ft | 9 ft x 13 ft |
| Basement | Kitchen/dining Room | 10 ft | 12 ft ,1 in | 10 ft x 12 ft ,1 in |
| Basement | Bedroom | 9 ft ,4 in | 10 ft ,9 in | 9 ft ,4 in x 10 ft ,9 in |
| Basement | Laundry Room | Measurements not available | ||
| Main Level | Dining Room | 8 ft ,10 in | 12 ft ,2 in | 8 ft ,10 in x 12 ft ,2 in |
| Main Level | Living Room | 13 ft ,2 in | 17 ft ,6 in | 13 ft ,2 in x 17 ft ,6 in |
| Main Level | Bedroom | 11 ft ,9 in | 12 ft | 11 ft ,9 in x 12 ft |
| Main Level | Kitchen | 11 ft | 11 ft ,9 in | 11 ft x 11 ft ,9 in |
| Main Level | 4pc Bathroom | Measurements not available | ||
| Main Level | Bedroom | 11 ft ,4 in | 15 ft ,3 in | 11 ft ,4 in x 15 ft ,3 in |
| Main Level | Bedroom | Measurements not available |
https://www.realtor.ca/real-estate/28380601/1320-argyle-avenue-saskatoon-brevoort-park
Contact Us
Contact us for more information

Gary Gai Realty P.c. Ltd.
Salesperson
1106 8th St E
Saskatoon, Saskatchewan S7H 0S4
(306) 665-3600
(306) 665-3618

Dominic Parent
Salesperson
hallmarkrealty.ca/
1106 8th St E
Saskatoon, Saskatchewan S7H 0S4
(306) 665-3600
(306) 665-3618
