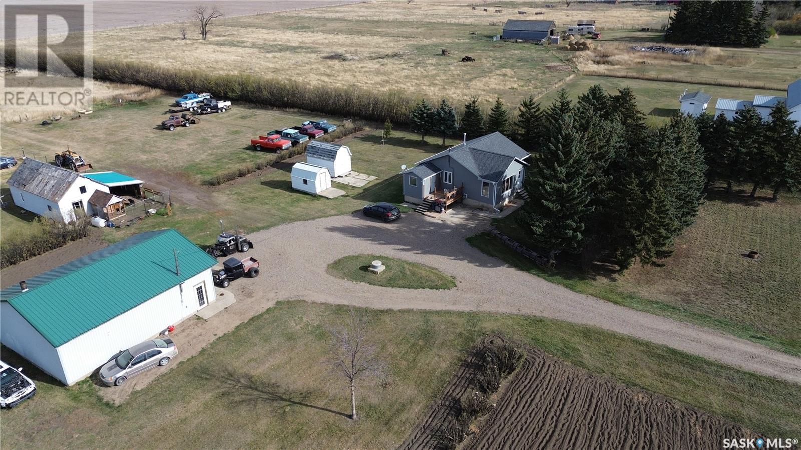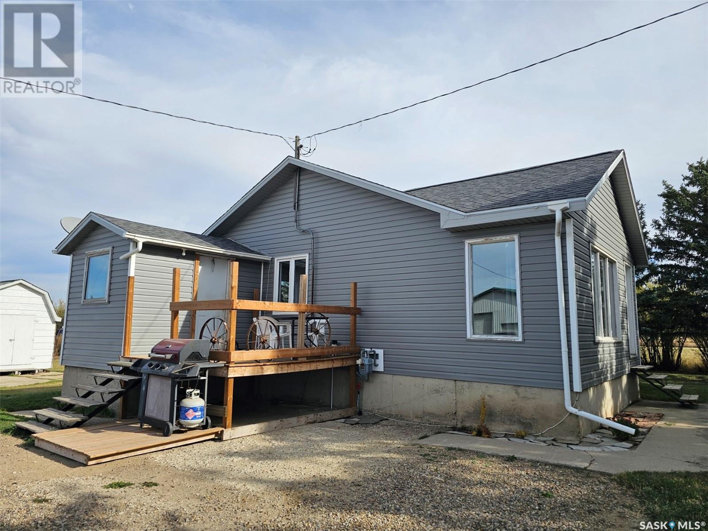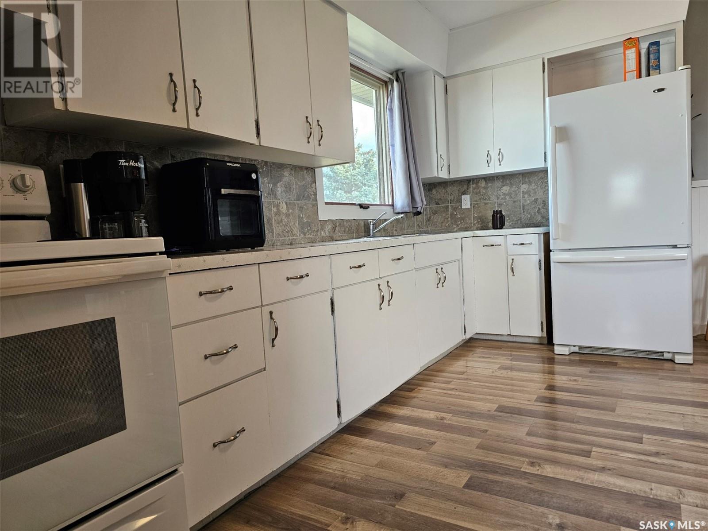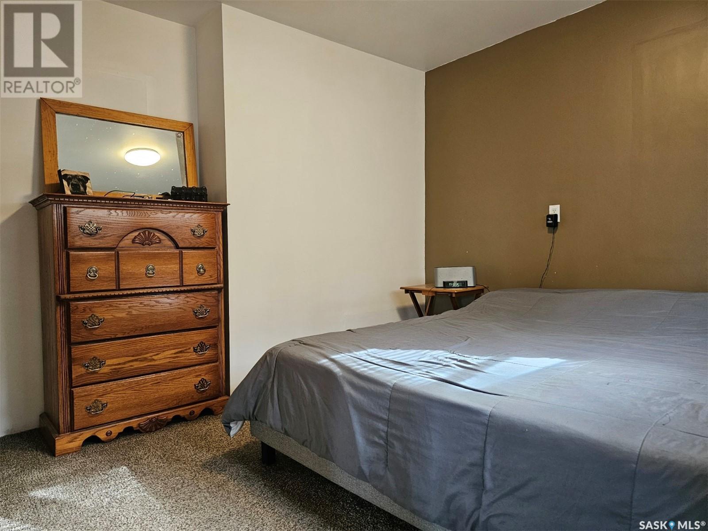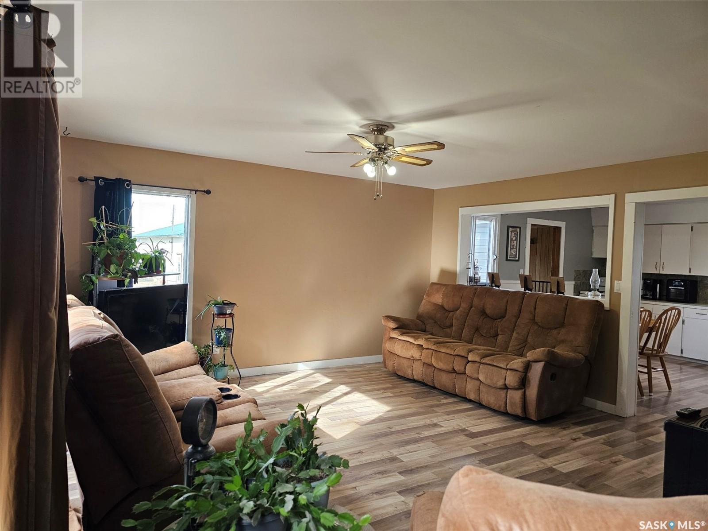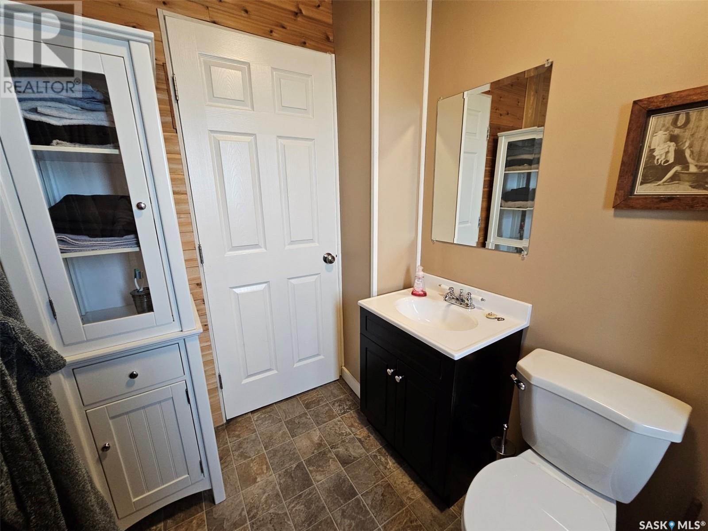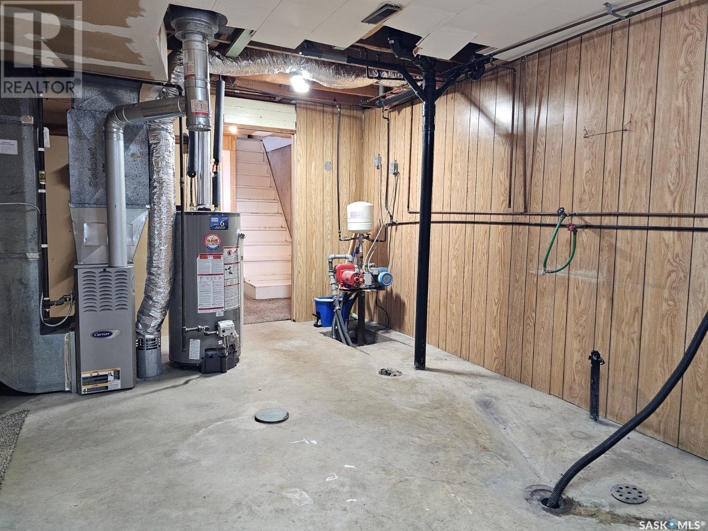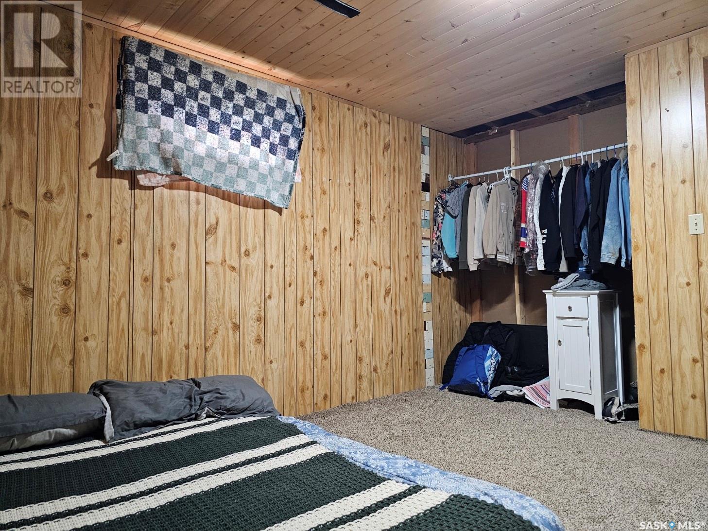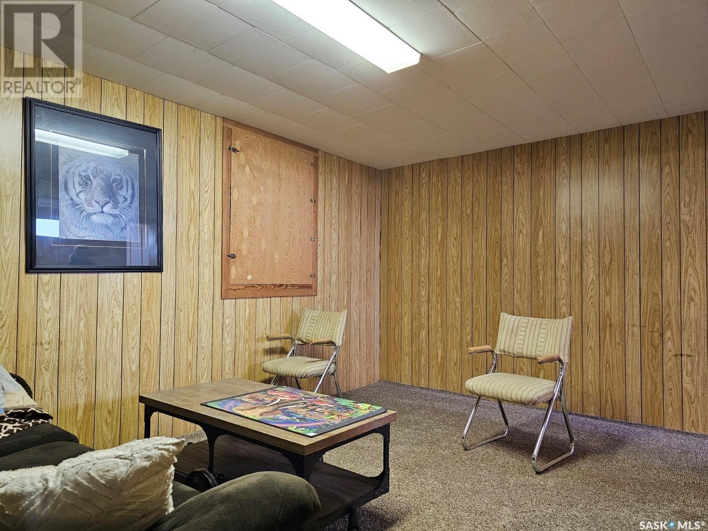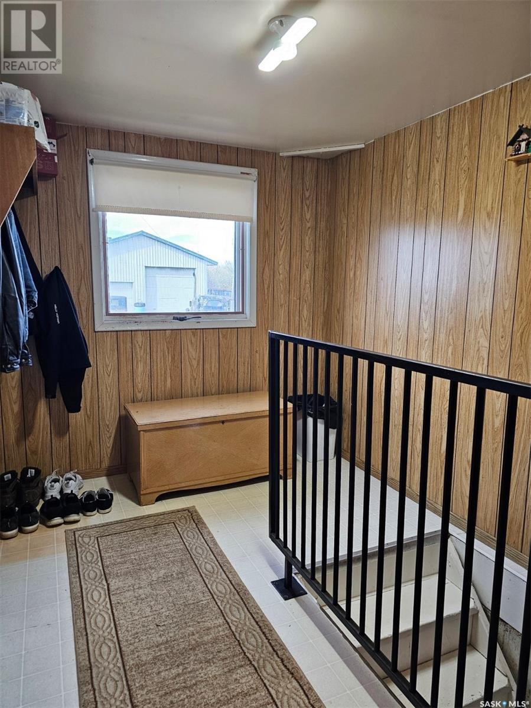Lorri Walters – Saskatoon REALTOR®
- Call or Text: (306) 221-3075
- Email: lorri@royallepage.ca
Description
Details
- Price:
- Type:
- Exterior:
- Garages:
- Bathrooms:
- Basement:
- Year Built:
- Style:
- Roof:
- Bedrooms:
- Frontage:
- Sq. Footage:
132 Centennial Street Swift Current Rm No. 137, Saskatchewan S0N 2Y0
$335,000
Acreage Life!! It doesn't get better than an acreage in a town setting with pavement almost to your door. Take a short drive down to Schoenfeld and find your new home. Situated on 5.18 acres this 3 bedroom home with a large 26'X36' shop, barn and multiple sheds won't disappoint. This home has been recently upgraded with new shingles and siding in the last 2 years as well as newer flooring, paint and an updated 4-piece bathroom. The kitchen/dining area is bright and spacious and opens into the inviting living room. The two main floor bedrooms are a good size and can accommodate a king bed. Head down to the basement for more living space, here you will find another bedroom, rec room and large laundry/utility room with all the plumbing roughed in for a second bathroom. The well treed yard and front deck make a great place to just sit and enjoy the outdoors. (id:62517)
Property Details
| MLS® Number | SK003764 |
| Property Type | Single Family |
| Community Features | School Bus |
| Features | Acreage, Treed |
| Structure | Deck |
Building
| Bathroom Total | 1 |
| Bedrooms Total | 3 |
| Appliances | Washer, Refrigerator, Dryer, Freezer, Window Coverings, Stove |
| Architectural Style | Bungalow |
| Basement Development | Partially Finished |
| Basement Type | Full (partially Finished) |
| Constructed Date | 1950 |
| Heating Fuel | Natural Gas |
| Heating Type | Forced Air |
| Stories Total | 1 |
| Size Interior | 980 Ft2 |
| Type | House |
Parking
| Detached Garage | |
| R V | |
| R V | |
| Gravel | |
| Parking Space(s) | 10 |
Land
| Acreage | Yes |
| Fence Type | Fence, Partially Fenced |
| Landscape Features | Lawn, Garden Area |
| Size Frontage | 282 Ft |
| Size Irregular | 5.18 |
| Size Total | 5.18 Ac |
| Size Total Text | 5.18 Ac |
Rooms
| Level | Type | Length | Width | Dimensions |
|---|---|---|---|---|
| Basement | Laundry Room | 20'4" x 10'6" | ||
| Basement | Bedroom | 11' x 10'4" | ||
| Basement | Other | 10'3" x 13'9" | ||
| Basement | Storage | 8'9" x 6'3" | ||
| Main Level | Enclosed Porch | 9'3" x 6'9" | ||
| Main Level | Kitchen | 12'7" x 13' | ||
| Main Level | Living Room | 15' x 18' | ||
| Main Level | 4pc Bathroom | 8' x 5'9" | ||
| Main Level | Bedroom | 11' x 9'9" | ||
| Main Level | Primary Bedroom | 12'4" x 8'7" |
https://www.realtor.ca/real-estate/28219054/132-centennial-street-swift-current-rm-no-137
Contact Us
Contact us for more information
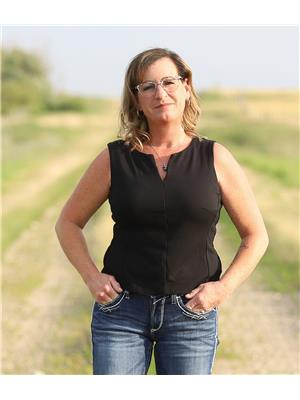
Teena Klein
Salesperson
teenaklein.remaxofswiftcurrent.com/
www.facebook.com/profile.php?id=100091430269276
236 1st Ave Nw
Swift Current, Saskatchewan S9H 0M9
(306) 778-3933
(306) 773-0859
remaxofswiftcurrent.com/
