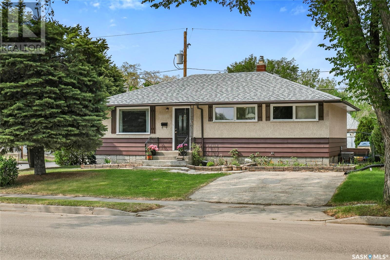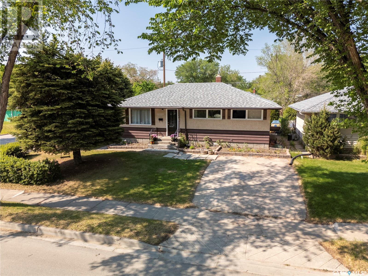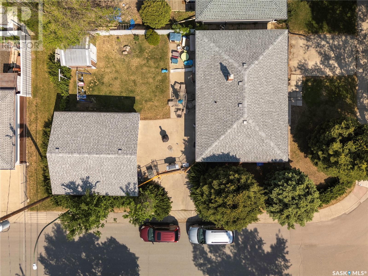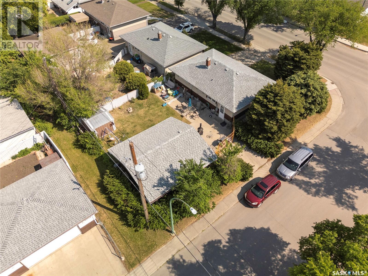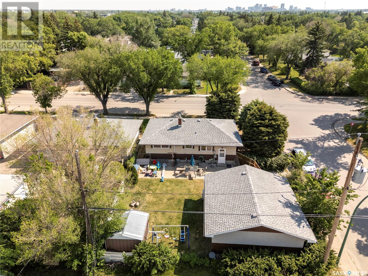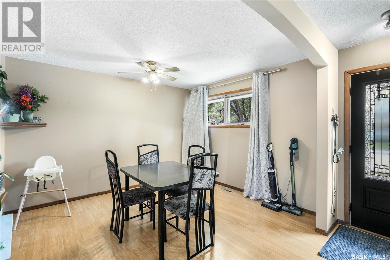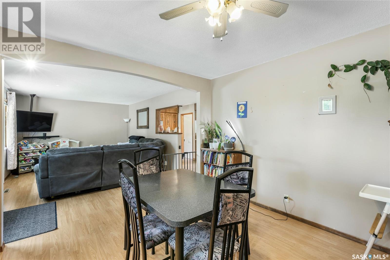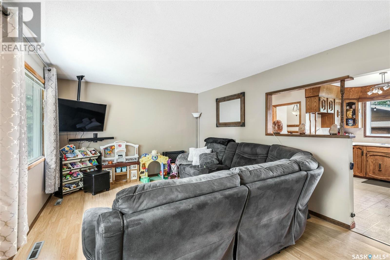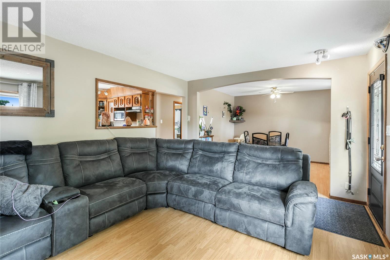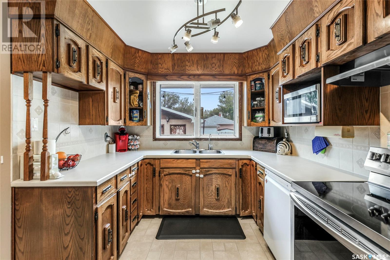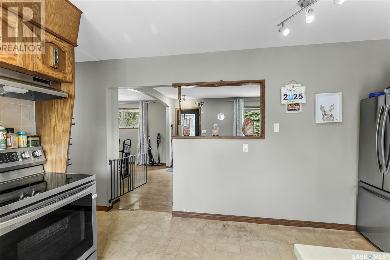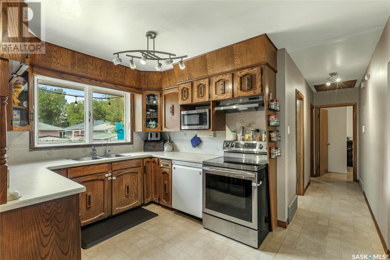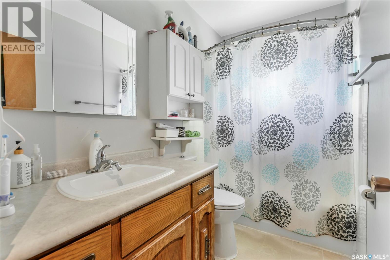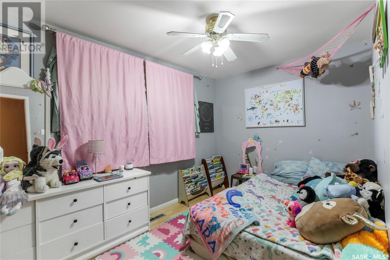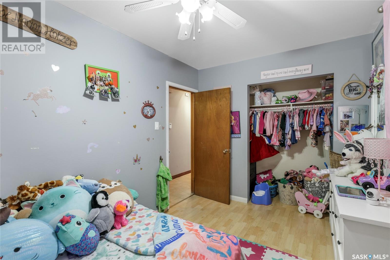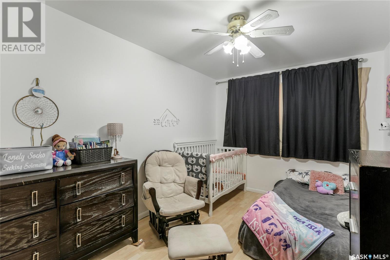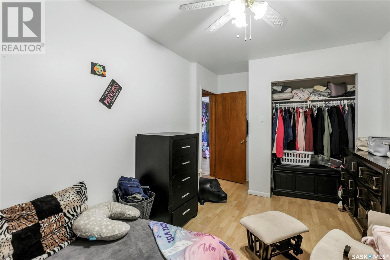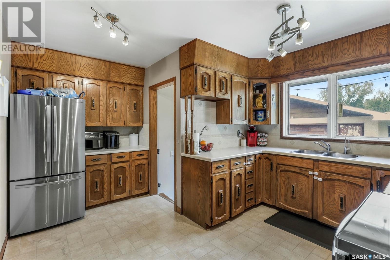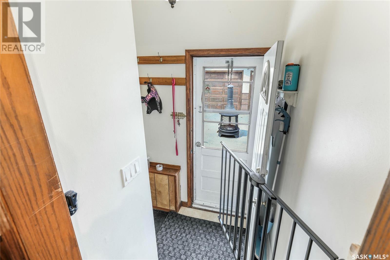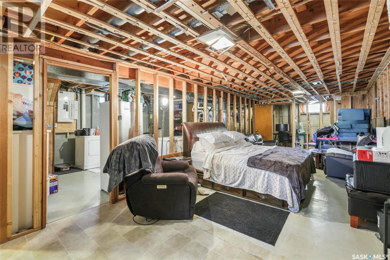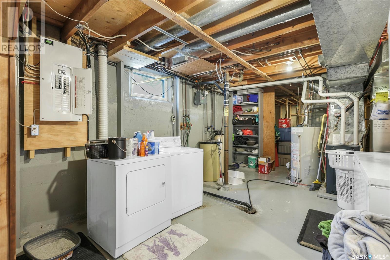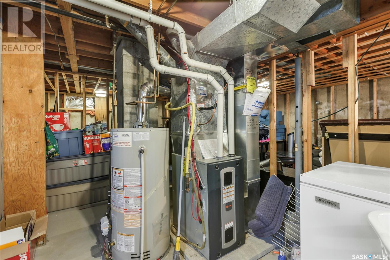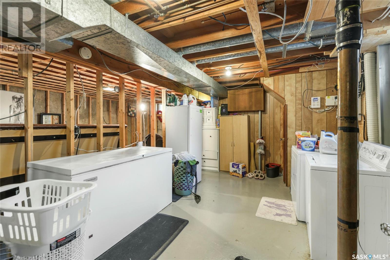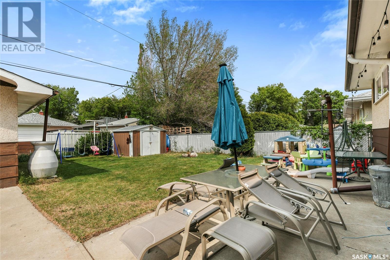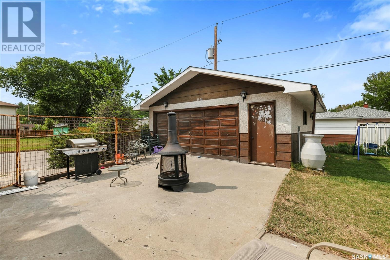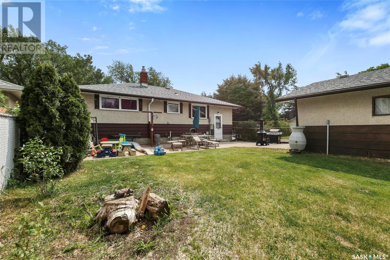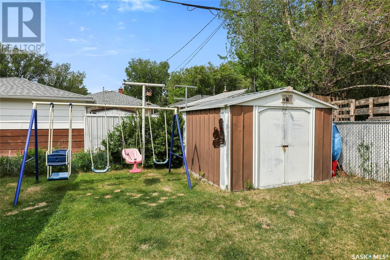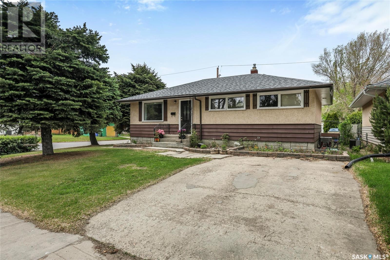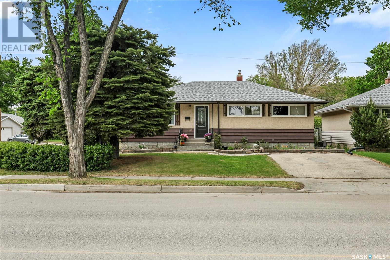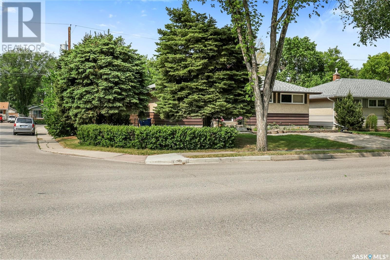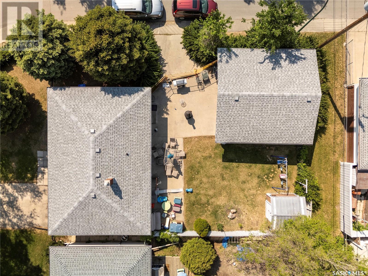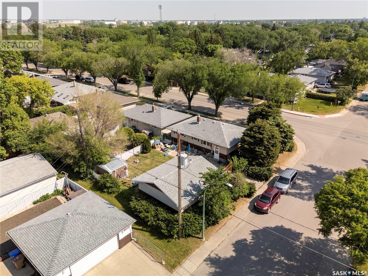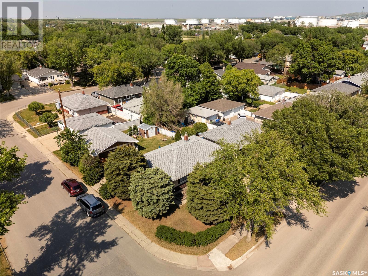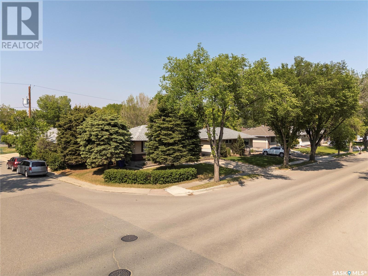Lorri Walters – Saskatoon REALTOR®
- Call or Text: (306) 221-3075
- Email: lorri@royallepage.ca
Description
Details
- Price:
- Type:
- Exterior:
- Garages:
- Bathrooms:
- Basement:
- Year Built:
- Style:
- Roof:
- Bedrooms:
- Frontage:
- Sq. Footage:
1318 7th Avenue N Regina, Saskatchewan S4R 0H4
$249,900
Welcome to 1318 7th Avenue North, a well-maintained 950 sq ft bungalow located in the desirable Churchill Downs neighborhood of Regina. This charming home features an open-concept layout that connects the spacious living and dining areas, ideal for both everyday living and entertaining. The main floor offers two generously sized bedrooms and a full four-piece bathroom, with the flexibility to easily convert the layout back to three bedrooms if needed. The kitchen is equipped with updated stainless steel appliances. Further upgrades—including a newer air conditioner (2022), shingles and furnace, provide added comfort and value. Situated on a 5,630 sq ft corner lot, the property includes a double detached garage, powered shed, and driveways at both the front and side for extra parking. The unfinished basement offers a blank slate for future development, allowing you to customize the space to your needs. This home is also ideally located near a variety of amenities. Families will appreciate nearby schools such as McDermid and Imperial School, and outdoor spaces like Imperial Park, Dover Park and Laval Soccer Field to offer room for recreation. Just minutes away, Northgate Mall provides shopping and dining options, while downtown Regina—home to the Royal Saskatchewan Museum, Saskatchewan Science Centre, and Victoria Park—is easily accessible for work or leisure. Whether you're a first-time buyer, downsizer, or investor, 1318 7th Avenue North offers comfort, convenience, and long-term potential in a family-friendly community. Contact your agent today for more information or to schedule a showing.... As per the Seller’s direction, all offers will be presented on 2025-06-16 at 2:00 PM (id:62517)
Open House
This property has open houses!
1:00 pm
Ends at:3:00 pm
Property Details
| MLS® Number | SK009047 |
| Property Type | Single Family |
| Neigbourhood | Churchill Downs |
| Features | Treed, Corner Site |
| Structure | Patio(s) |
Building
| Bathroom Total | 1 |
| Bedrooms Total | 2 |
| Appliances | Washer, Refrigerator, Dishwasher, Dryer, Microwave, Garage Door Opener Remote(s), Hood Fan, Storage Shed, Stove |
| Architectural Style | Bungalow |
| Basement Development | Unfinished |
| Basement Type | Full (unfinished) |
| Constructed Date | 1960 |
| Cooling Type | Central Air Conditioning |
| Heating Fuel | Natural Gas |
| Heating Type | Forced Air |
| Stories Total | 1 |
| Size Interior | 950 Ft2 |
| Type | House |
Parking
| Detached Garage | |
| Parking Space(s) | 5 |
Land
| Acreage | No |
| Fence Type | Partially Fenced |
| Landscape Features | Lawn |
| Size Irregular | 5630.00 |
| Size Total | 5630 Sqft |
| Size Total Text | 5630 Sqft |
Rooms
| Level | Type | Length | Width | Dimensions |
|---|---|---|---|---|
| Basement | Other | Measurements not available | ||
| Main Level | Kitchen | 14 ft ,5 in | 12 ft ,1 in | 14 ft ,5 in x 12 ft ,1 in |
| Main Level | Dining Room | 12 ft ,1 in | 13 ft | 12 ft ,1 in x 13 ft |
| Main Level | Living Room | 12 ft ,1 in | 16 ft ,8 in | 12 ft ,1 in x 16 ft ,8 in |
| Main Level | 4pc Bathroom | Measurements not available | ||
| Main Level | Bedroom | 9 ft ,2 in | 13 ft | 9 ft ,2 in x 13 ft |
| Main Level | Bedroom | 9 ft ,5 in | 12 ft ,5 in | 9 ft ,5 in x 12 ft ,5 in |
https://www.realtor.ca/real-estate/28457643/1318-7th-avenue-n-regina-churchill-downs
Contact Us
Contact us for more information

Farrah Falconer
Salesperson
1809 Mackay Street
Regina, Saskatchewan S4N 6E7
(306) 352-2091
boyesgrouprealty.com/
