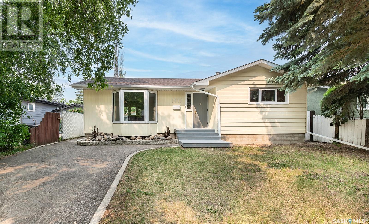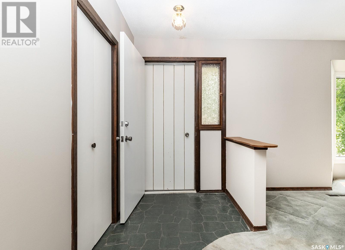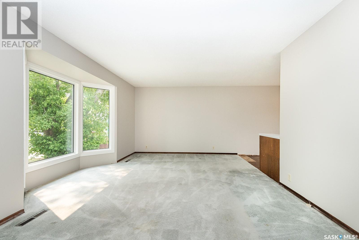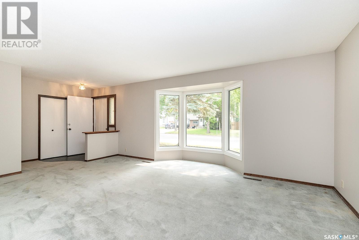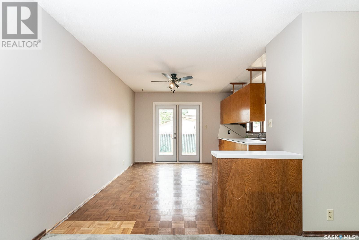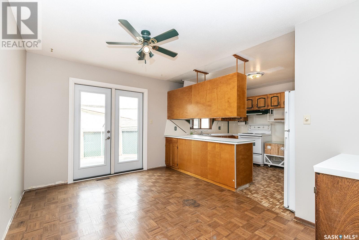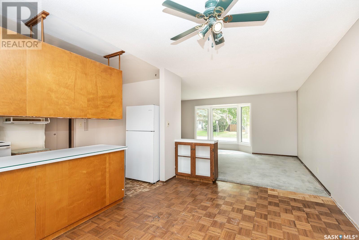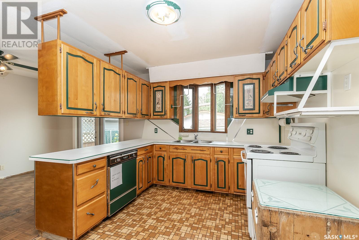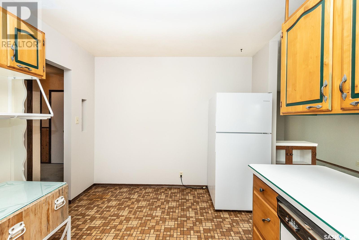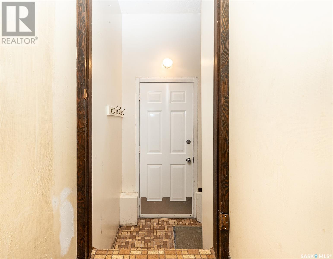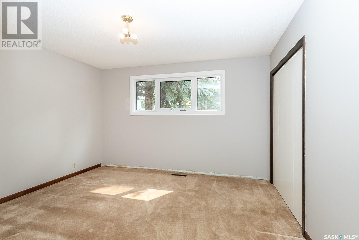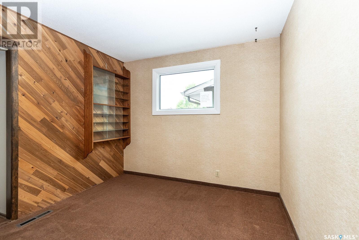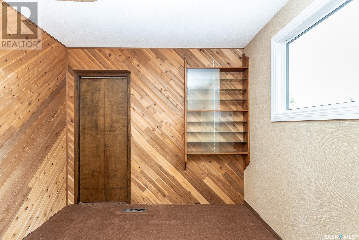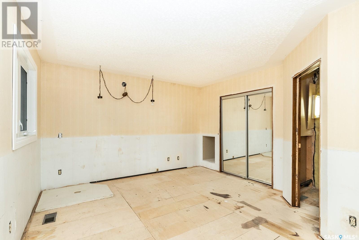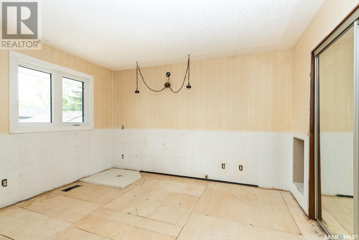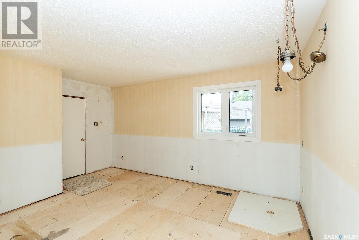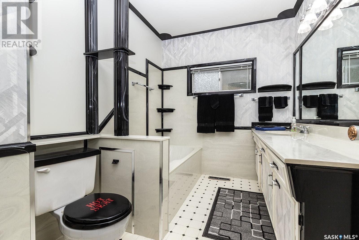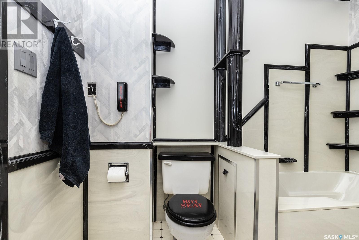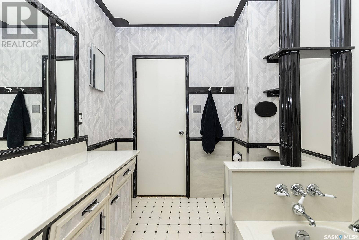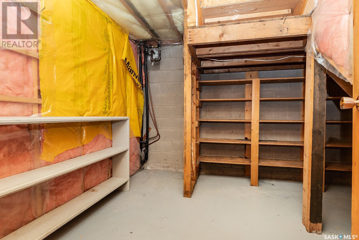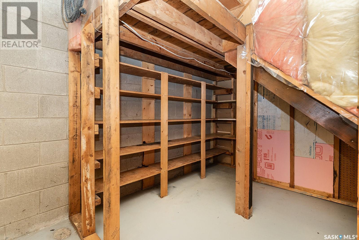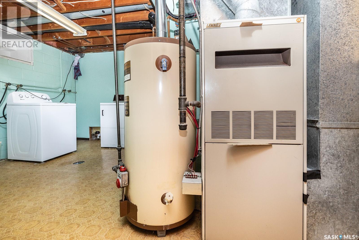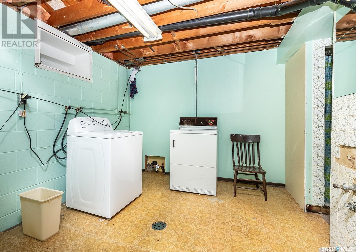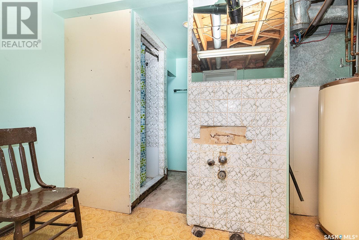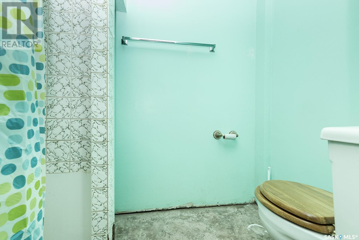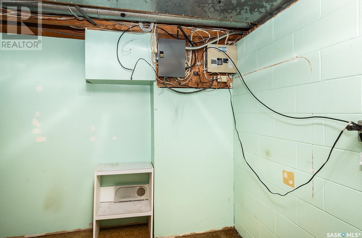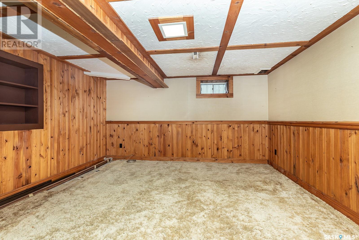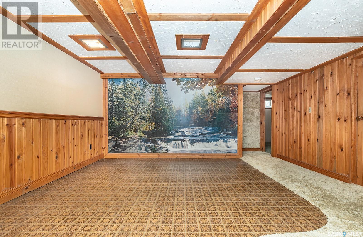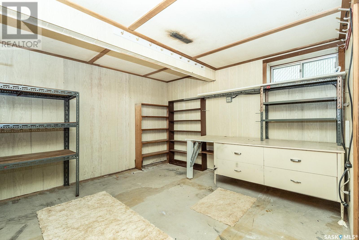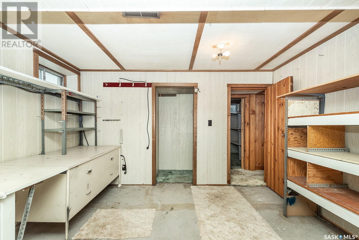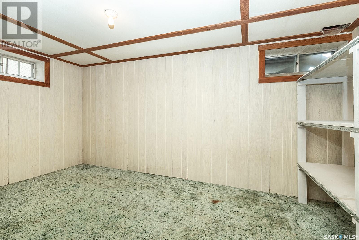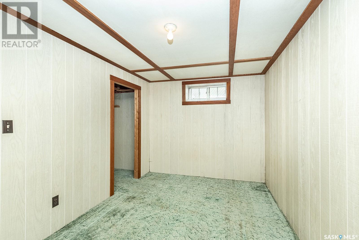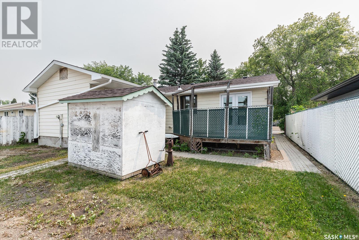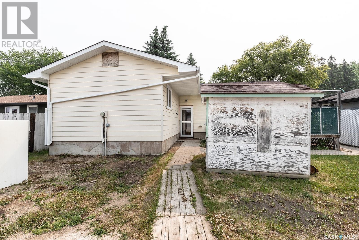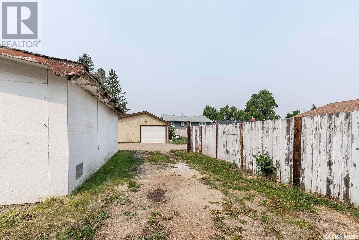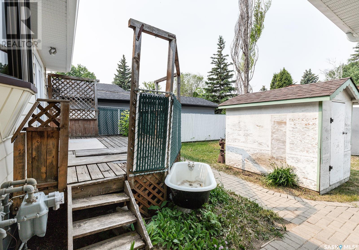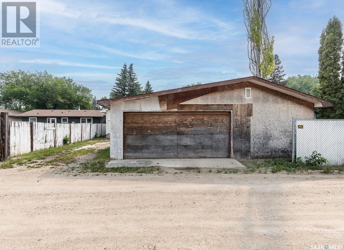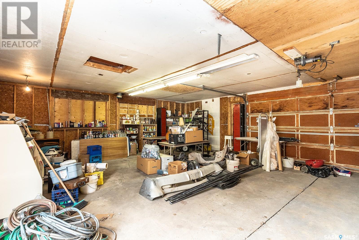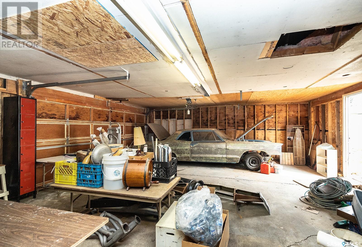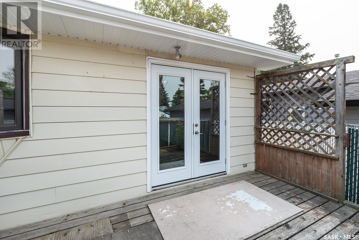Lorri Walters – Saskatoon REALTOR®
- Call or Text: (306) 221-3075
- Email: lorri@royallepage.ca
Description
Details
- Price:
- Type:
- Exterior:
- Garages:
- Bathrooms:
- Basement:
- Year Built:
- Style:
- Roof:
- Bedrooms:
- Frontage:
- Sq. Footage:
1317 Elevator Road Saskatoon, Saskatchewan S7M 3X3
$399,900
Situated in the highly desirable Montgomery neighbourhood, this property presents a great opportunity for those looking to invest in a renovation project and/or make this home their own. The home sits on a valuable lot in a prime location, but it does allow for some updating and some finishing as the home owner had started the updating and then fell ill. The updates thus far include a new roof (2022), and then in 2024: new front step, eaves, soffits, fascia, patio doors, screen back door, and most main floor windows along with some new paint inside and out. The main floor offers a large living room, dining area, kitchen, 3 bedrooms, and a 3-piece bath. The primary bedroom is mid-renovation and framed to add an ensuite. The basement includes an additional bedroom, bathroom area, large family room, and plenty of storage. With vision and effort, this property has the potential to shine in one of the city’s most sought-after neighbourhoods. Montgomery Place is a quiet, family-friendly neighbourhood in southwest Saskatoon, known for its mature lots, abundance of beautiful trees, and strong community spirit. Originally built for veterans, it offers a peaceful, semi-rural feel with easy access to parks, schools, and major roads. Come and view this property today in order to make this property your home!... As per the Seller’s direction, all offers will be presented on 2025-06-15 at 4:00 PM (id:62517)
Property Details
| MLS® Number | SK009074 |
| Property Type | Single Family |
| Neigbourhood | Montgomery Place |
| Features | Treed, Lane, Rectangular |
| Structure | Deck |
Building
| Bathroom Total | 2 |
| Bedrooms Total | 4 |
| Appliances | Washer, Refrigerator, Dryer, Window Coverings, Hood Fan, Storage Shed, Stove |
| Architectural Style | Bungalow |
| Basement Development | Finished |
| Basement Type | Full (finished) |
| Constructed Date | 1967 |
| Cooling Type | Central Air Conditioning |
| Heating Fuel | Natural Gas |
| Heating Type | Forced Air |
| Stories Total | 1 |
| Size Interior | 1,377 Ft2 |
| Type | House |
Parking
| Detached Garage | |
| R V | |
| Parking Space(s) | 4 |
Land
| Acreage | No |
| Fence Type | Partially Fenced |
| Landscape Features | Lawn |
| Size Frontage | 50 Ft |
| Size Irregular | 6000.00 |
| Size Total | 6000 Sqft |
| Size Total Text | 6000 Sqft |
Rooms
| Level | Type | Length | Width | Dimensions |
|---|---|---|---|---|
| Basement | Family Room | 13 ft ,8 in | 25 ft ,3 in | 13 ft ,8 in x 25 ft ,3 in |
| Basement | Bedroom | 8 ft ,4 in | 14 ft ,9 in | 8 ft ,4 in x 14 ft ,9 in |
| Basement | Workshop | 11 ft ,6 in | 12 ft | 11 ft ,6 in x 12 ft |
| Basement | 2pc Bathroom | Measurements not available | ||
| Basement | Other | Measurements not available | ||
| Basement | Storage | Measurements not available | ||
| Main Level | Living Room | 12 ft ,1 in | 18 ft ,4 in | 12 ft ,1 in x 18 ft ,4 in |
| Main Level | Kitchen | 12 ft ,8 in | 9 ft ,8 in | 12 ft ,8 in x 9 ft ,8 in |
| Main Level | Dining Room | 13 ft | 9 ft ,7 in | 13 ft x 9 ft ,7 in |
| Main Level | Bedroom | 11 ft ,9 in | 12 ft ,1 in | 11 ft ,9 in x 12 ft ,1 in |
| Main Level | Bedroom | 12 ft ,7 in | 15 ft ,6 in | 12 ft ,7 in x 15 ft ,6 in |
| Main Level | Bedroom | 9 ft ,1 in | 9 ft ,8 in | 9 ft ,1 in x 9 ft ,8 in |
| Main Level | 3pc Bathroom | Measurements not available |
https://www.realtor.ca/real-estate/28453089/1317-elevator-road-saskatoon-montgomery-place
Contact Us
Contact us for more information

Lisa Mueller
Associate Broker
www.youtube.com/embed/fai2z_w6jIE
www.lisamueller.ca/
310 Wellman Lane - #210
Saskatoon, Saskatchewan S7T 0J1
(306) 653-8222
(306) 242-5503
