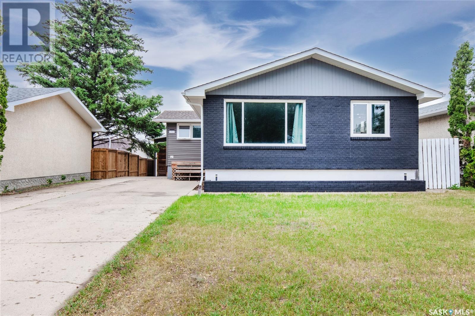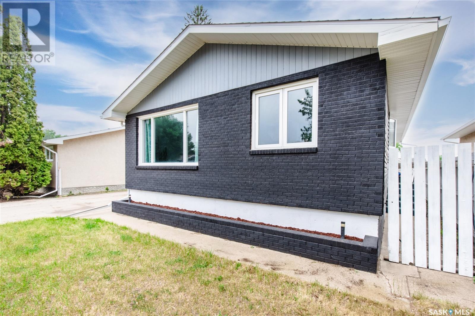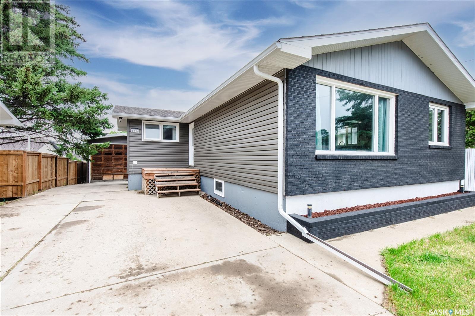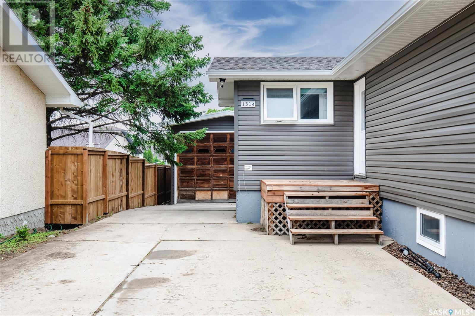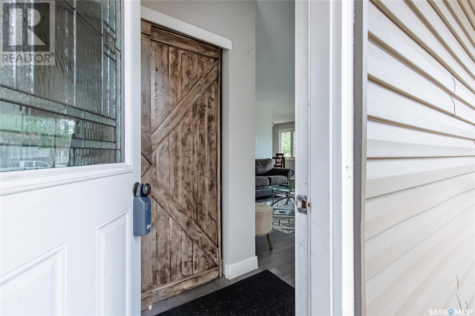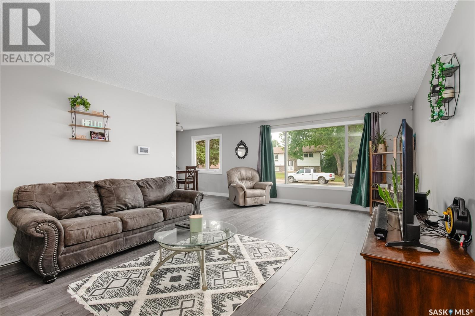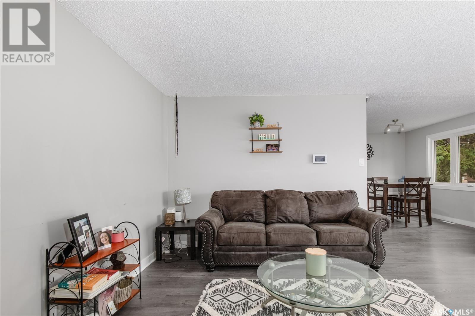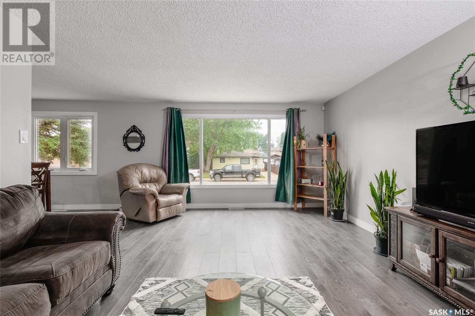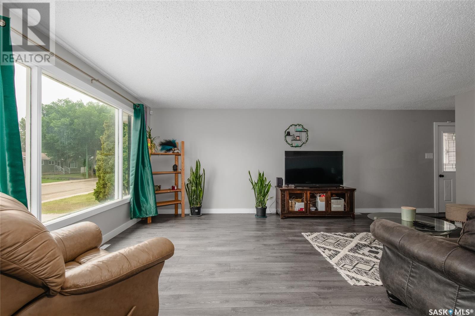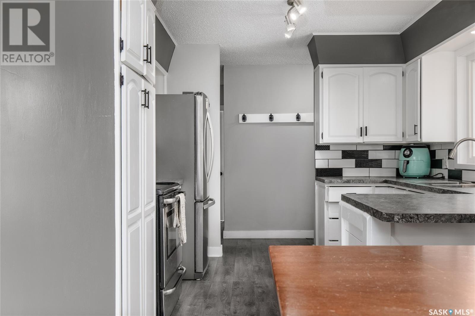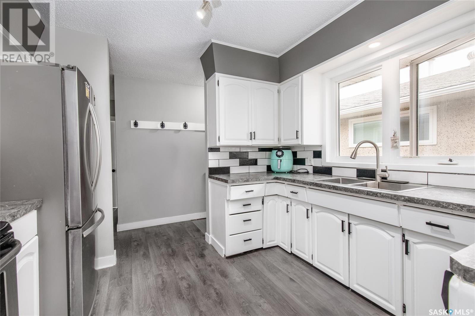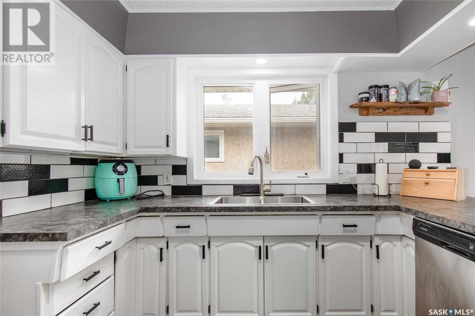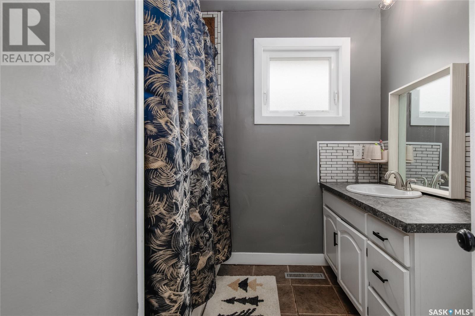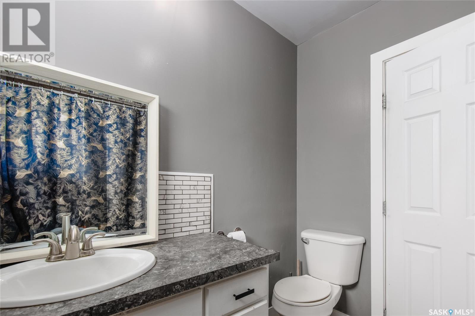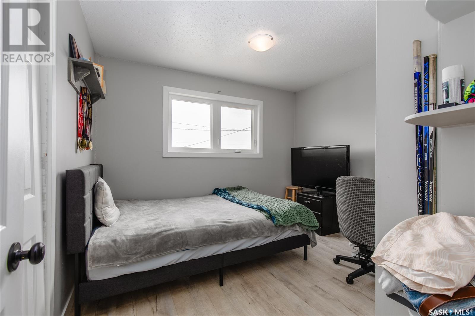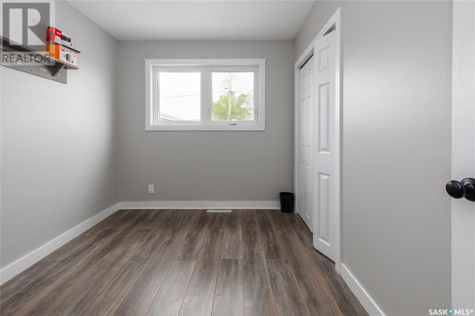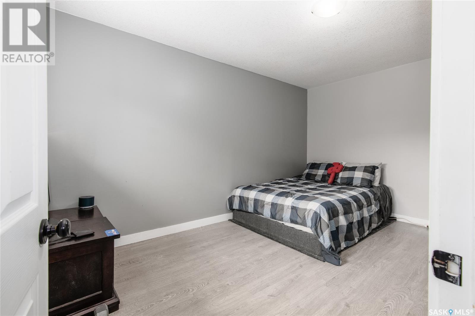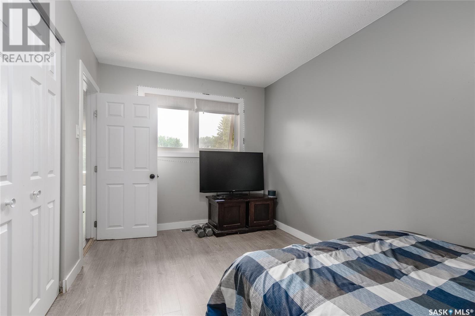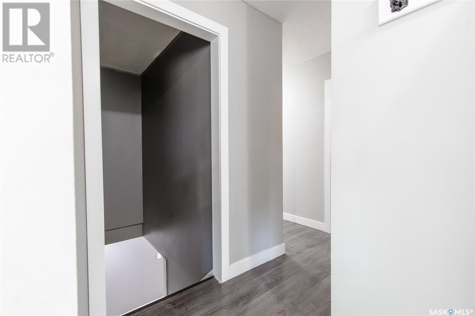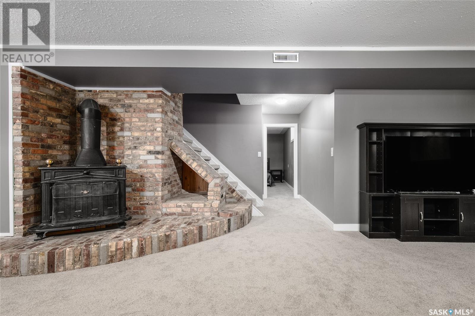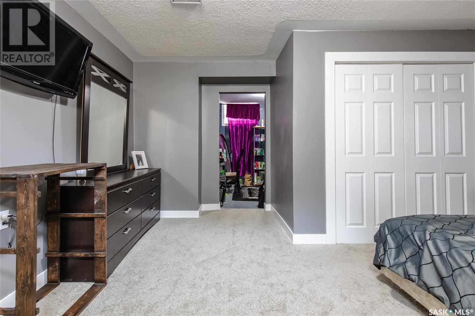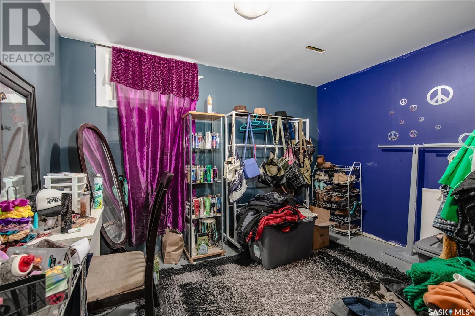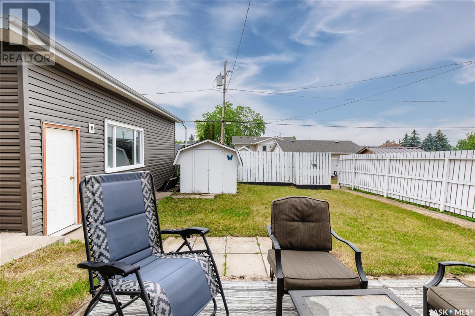Lorri Walters – Saskatoon REALTOR®
- Call or Text: (306) 221-3075
- Email: lorri@royallepage.ca
Description
Details
- Price:
- Type:
- Exterior:
- Garages:
- Bathrooms:
- Basement:
- Year Built:
- Style:
- Roof:
- Bedrooms:
- Frontage:
- Sq. Footage:
1314 Grandview Street W Moose Jaw, Saskatchewan S6H 6H8
$310,000
Just a few blocks from the new school, this move-in-ready home checks so many boxes! Step inside to a spacious, light-filled living room – the ideal spot for cozy nights or entertaining guests. Around the corner, you’ll find the dining area and updated kitchen, featuring freshly painted cabinets that give the space a clean, modern feel. Down the hall, there are three comfortable bedrooms and a full 4-piece bathroom. The lower level offers a large family room with plenty of space for toys, a home gym, or even a pool table. There’s also a convenient 2-piece bathroom, plus a fourth bedroom that was previously used as the primary suite. It’s paired with a bonus room – perfect for a walk-in closet, home office, or nursery. Outside, you'll love the fenced yard with a concrete patio – a great space for summer barbecues. The detached one-car garage has impressive ceiling height, giving you extra storage or workshop potential. This is a great opportunity to get into a solid home in a growing area – don’t miss it! Don’t wait… book your private viewing today! (id:62517)
Property Details
| MLS® Number | SK009302 |
| Property Type | Single Family |
| Neigbourhood | Westmount/Elsom |
| Features | Rectangular |
Building
| Bathroom Total | 2 |
| Bedrooms Total | 4 |
| Appliances | Washer, Refrigerator, Dryer, Window Coverings, Storage Shed, Stove |
| Architectural Style | Bungalow |
| Basement Development | Finished |
| Basement Type | Full (finished) |
| Constructed Date | 1969 |
| Cooling Type | Window Air Conditioner |
| Fireplace Fuel | Wood |
| Fireplace Present | Yes |
| Fireplace Type | Conventional |
| Heating Fuel | Natural Gas |
| Heating Type | Forced Air |
| Stories Total | 1 |
| Size Interior | 1,100 Ft2 |
| Type | House |
Parking
| Attached Garage | |
| Parking Space(s) | 2 |
Land
| Acreage | No |
| Fence Type | Fence |
| Size Frontage | 50 Ft |
| Size Irregular | 5500.00 |
| Size Total | 5500 Sqft |
| Size Total Text | 5500 Sqft |
Rooms
| Level | Type | Length | Width | Dimensions |
|---|---|---|---|---|
| Basement | Family Room | 10 ft ,5 in | 31 ft ,5 in | 10 ft ,5 in x 31 ft ,5 in |
| Basement | 2pc Bathroom | 5 ft | 4 ft ,9 in | 5 ft x 4 ft ,9 in |
| Basement | Bedroom | 12 ft ,5 in | 15 ft ,9 in | 12 ft ,5 in x 15 ft ,9 in |
| Basement | Other | 10 ft ,5 in | 10 ft ,4 in | 10 ft ,5 in x 10 ft ,4 in |
| Basement | Den | 12 ft | 9 ft | 12 ft x 9 ft |
| Main Level | Living Room | 13 ft ,5 in | 20 ft | 13 ft ,5 in x 20 ft |
| Main Level | Dining Room | 9 ft ,3 in | 11 ft | 9 ft ,3 in x 11 ft |
| Main Level | Kitchen | 10 ft ,8 in | 10 ft ,5 in | 10 ft ,8 in x 10 ft ,5 in |
| Main Level | Bedroom | 11 ft | 10 ft ,7 in | 11 ft x 10 ft ,7 in |
| Main Level | Bedroom | 8 ft ,2 in | 11 ft | 8 ft ,2 in x 11 ft |
| Main Level | Bedroom | 14 ft ,5 in | 9 ft | 14 ft ,5 in x 9 ft |
| Main Level | 4pc Bathroom | 7 ft ,5 in | 7 ft ,6 in | 7 ft ,5 in x 7 ft ,6 in |
https://www.realtor.ca/real-estate/28460080/1314-grandview-street-w-moose-jaw-westmountelsom
Contact Us
Contact us for more information

Teresa Thompson
Salesperson
www.teresathompsonrealty.com/
www.facebook.com/teresathompsonrealestateagent
www.instagram.com/teresathompsonrealtor/
150-361 Main Street North
Moose Jaw, Saskatchewan S6H 0W2
(306) 988-0080
(306) 988-0682
globaldirectrealty.com/
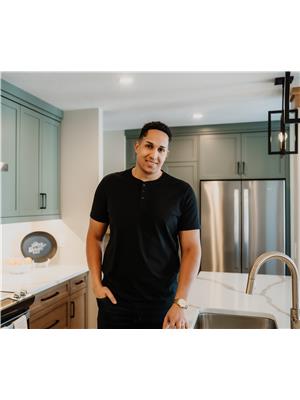
Obadiah (O) Thompson
Salesperson
150-361 Main Street North
Moose Jaw, Saskatchewan S6H 0W2
(306) 988-0080
(306) 988-0682
globaldirectrealty.com/
