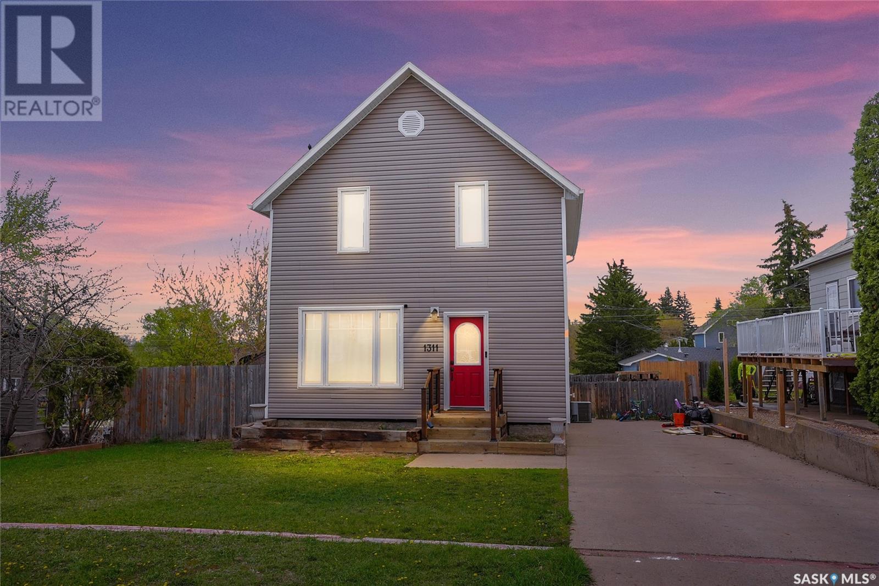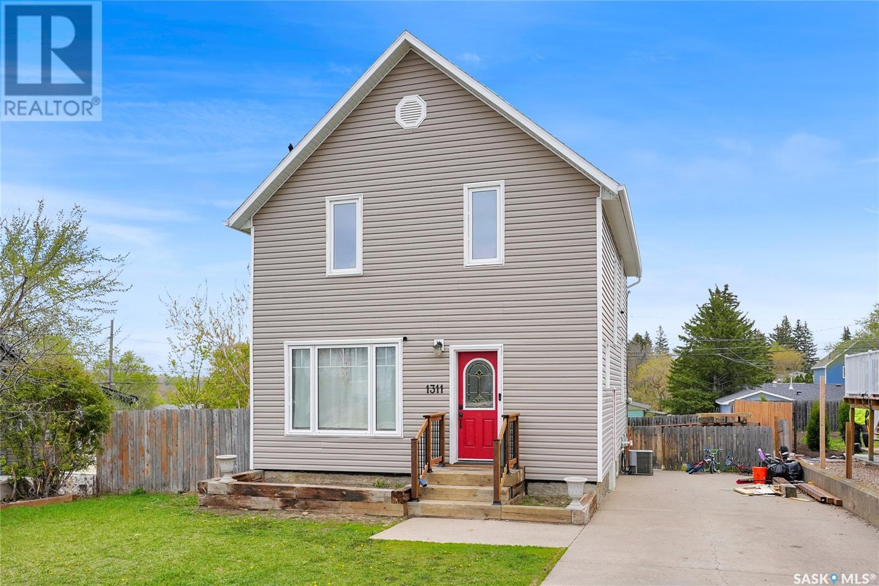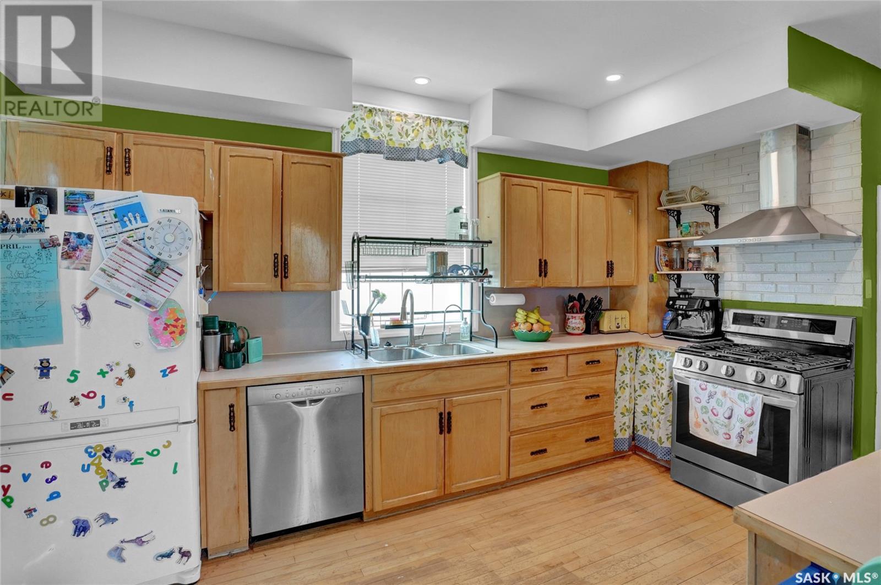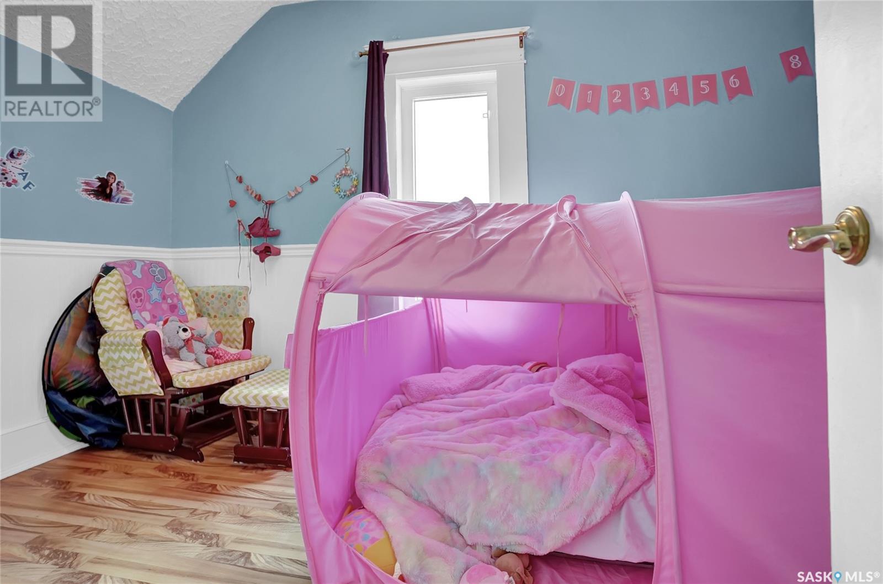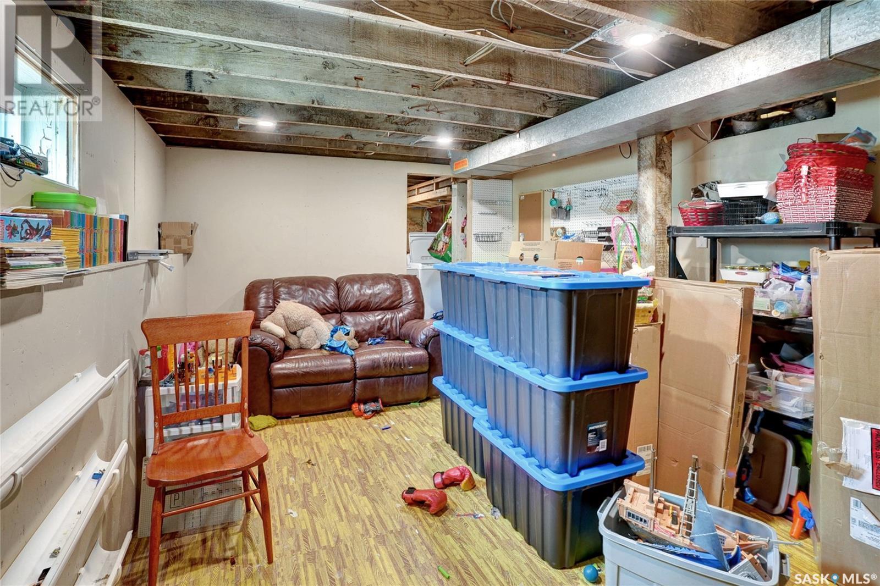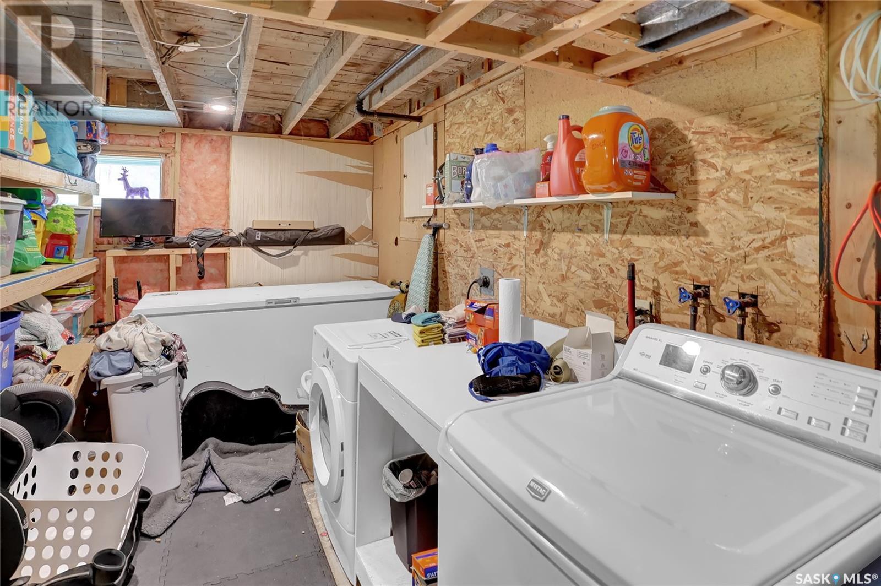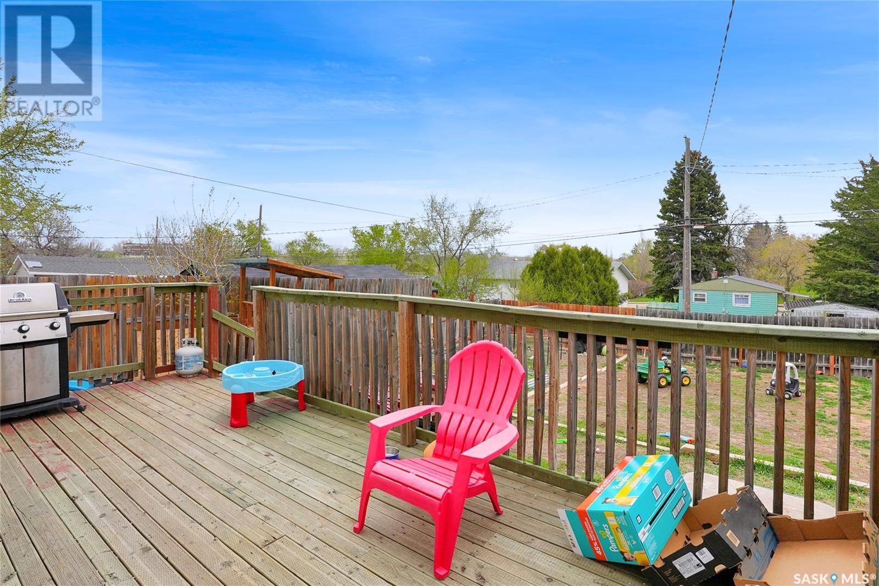Lorri Walters – Saskatoon REALTOR®
- Call or Text: (306) 221-3075
- Email: lorri@royallepage.ca
Description
Details
- Price:
- Type:
- Exterior:
- Garages:
- Bathrooms:
- Basement:
- Year Built:
- Style:
- Roof:
- Bedrooms:
- Frontage:
- Sq. Footage:
1311 Grafton Avenue Moose Jaw, Saskatchewan S6H 3S9
$234,900
Nestled in a tranquil street in the charming "Avenues" of Moose Jaw, this delightful family home is ready for its new owners. Built in 1920 and placed on a newer basement in the early 1970s, it blends classic charm with modern updates for comfortable living. Over the years, the home has undergone significant upgrades to ensure efficiency: vinyl siding w/2" insulation, shingles & most windows. The kitchen features maple cabinetry, gas stove, ample workspace & storage. Newer front & patio doors improve aesthetics too, along w/most flooring. The upgraded furnace, on-demand hot water system, and air conditioning ensure year-round comfort. Upon arrival, you're greeted by flower beds and newly constructed entrance stairs, leading into a welcoming foyer. The living & dining areas are bright & perfect for family gatherings or entertaining guests. A peek-through opening into the kitchen offers a glimpse of the maple cabinetry & provides access to the large deck. Heading to the 2nd floor (included chair lift), you'll find 3 bedrooms. The Primary has been expanded to create a retreat, complete w/2 closets. This floor also features a 4pc. bathroom w/tub surround. The partially finished lower level offers a cozy family room, ideal for play area. It also includes laundry & plenty of storage, ensuring that everything has its place. The yard provides ample space for children to run and play, and the large deck is perfect for relaxing & entertaining. With room for future garage development, this home is affordable & combines modern amenities w/classic charm, Discover the joys of living in Moose Jaw's Avenues & make this charming house your new home. CLICK ON THE MULTI MEDIA LINK FOR A FULL VISUAL TOUR and call today! (id:62517)
Property Details
| MLS® Number | SK005262 |
| Property Type | Single Family |
| Neigbourhood | Central MJ |
| Features | Lane, Rectangular, Sump Pump |
| Structure | Deck |
Building
| Bathroom Total | 1 |
| Bedrooms Total | 3 |
| Appliances | Washer, Refrigerator, Dishwasher, Dryer, Window Coverings, Storage Shed, Stove |
| Architectural Style | 2 Level |
| Basement Development | Partially Finished |
| Basement Type | Full (partially Finished) |
| Constructed Date | 1920 |
| Cooling Type | Central Air Conditioning |
| Heating Fuel | Natural Gas |
| Heating Type | Forced Air |
| Stories Total | 2 |
| Size Interior | 1,228 Ft2 |
| Type | House |
Parking
| Parking Space(s) | 2 |
Land
| Acreage | No |
| Fence Type | Partially Fenced |
| Landscape Features | Lawn |
| Size Frontage | 50 Ft |
| Size Irregular | 6000.00 |
| Size Total | 6000 Sqft |
| Size Total Text | 6000 Sqft |
Rooms
| Level | Type | Length | Width | Dimensions |
|---|---|---|---|---|
| Second Level | Primary Bedroom | 18 ft ,1 in | 8 ft ,5 in | 18 ft ,1 in x 8 ft ,5 in |
| Second Level | Bedroom | 12 ft ,4 in | 8 ft ,7 in | 12 ft ,4 in x 8 ft ,7 in |
| Second Level | Bedroom | 12 ft ,3 in | 8 ft ,8 in | 12 ft ,3 in x 8 ft ,8 in |
| Second Level | 4pc Bathroom | 8 ft ,11 in | 5 ft ,11 in | 8 ft ,11 in x 5 ft ,11 in |
| Basement | Family Room | 16 ft ,2 in | 11 ft ,5 in | 16 ft ,2 in x 11 ft ,5 in |
| Basement | Laundry Room | 12 ft ,4 in | 4 ft ,10 in | 12 ft ,4 in x 4 ft ,10 in |
| Basement | Storage | x x x | ||
| Basement | Other | x x x | ||
| Main Level | Foyer | 8 ft ,8 in | 5 ft ,9 in | 8 ft ,8 in x 5 ft ,9 in |
| Main Level | Living Room | 15 ft ,1 in | 11 ft ,6 in | 15 ft ,1 in x 11 ft ,6 in |
| Main Level | Dining Room | 10 ft ,10 in | 10 ft ,8 in | 10 ft ,10 in x 10 ft ,8 in |
| Main Level | Kitchen | 14 ft ,5 in | 8 ft ,7 in | 14 ft ,5 in x 8 ft ,7 in |
https://www.realtor.ca/real-estate/28286905/1311-grafton-avenue-moose-jaw-central-mj
Contact Us
Contact us for more information

Vicki Pantelopoulos
Salesperson
www.youtube.com/embed/WdfbCyLxDZs
www.visual4sale.com/vickipantel
www.facebook.com/profile.php?id=61555284436806
twitter.com/vicki_realtor?lang=en
www.linkedin.com/in/vickirealtor/
www.instagram.com/vickiprealty/
150-361 Main Street North
Moose Jaw, Saskatchewan S6H 0W2
(306) 988-0080
(306) 988-0682
globaldirectrealty.com/

James Cudmore
Salesperson
2010 11th Avenue 7th Floor
Regina, Saskatchewan S4P 0J3
(306) 559-3333
(306) 988-0682

