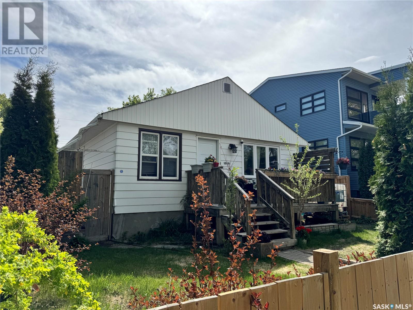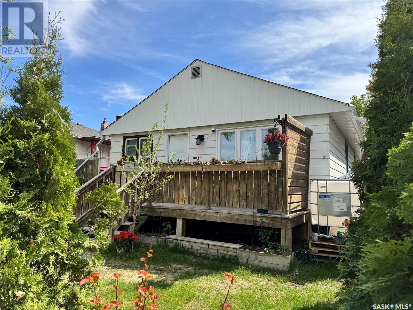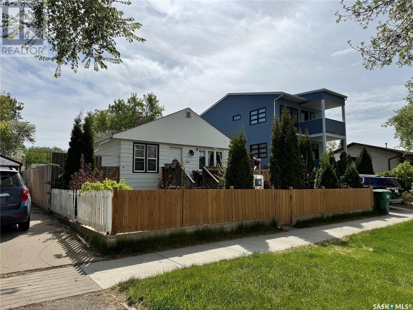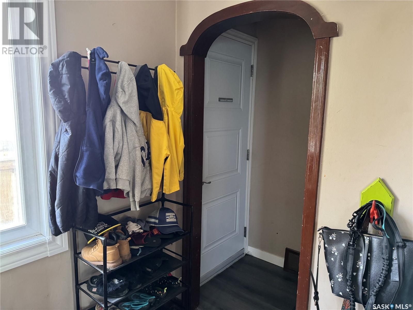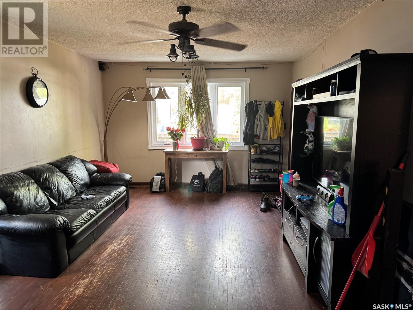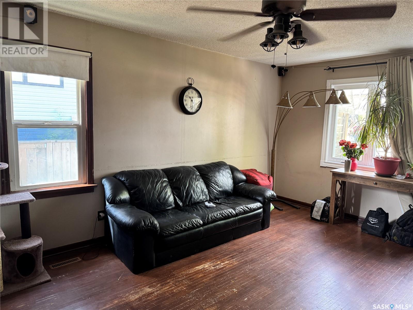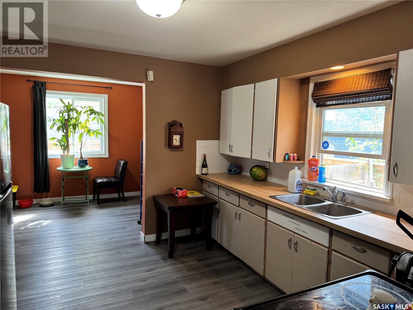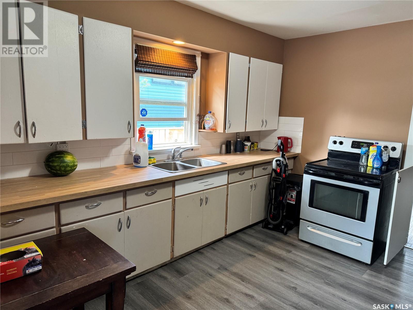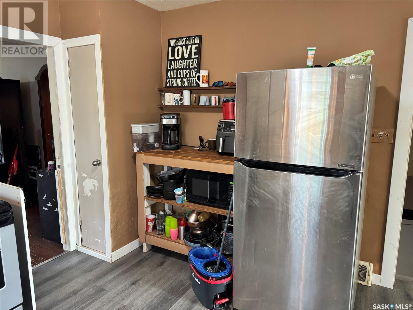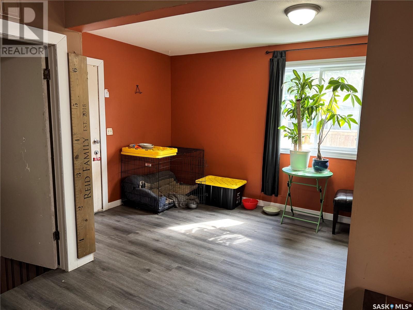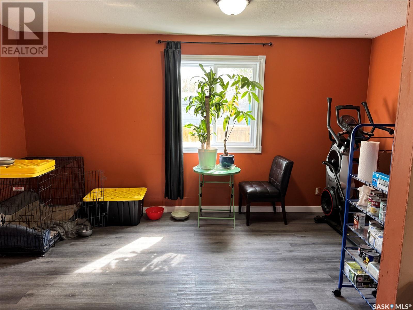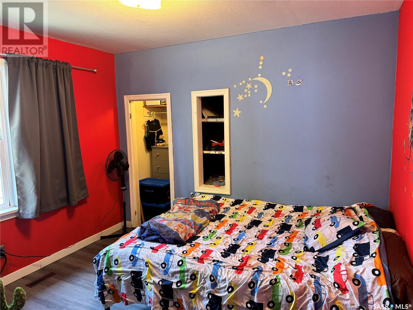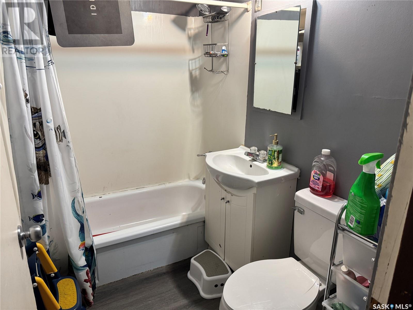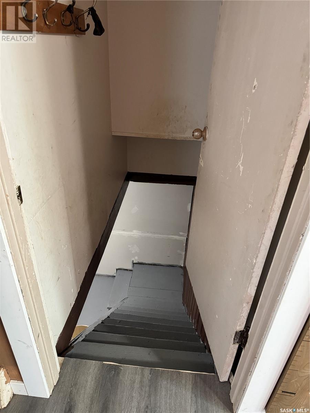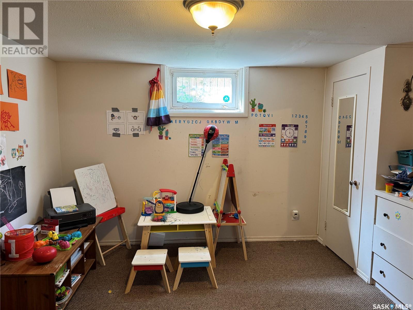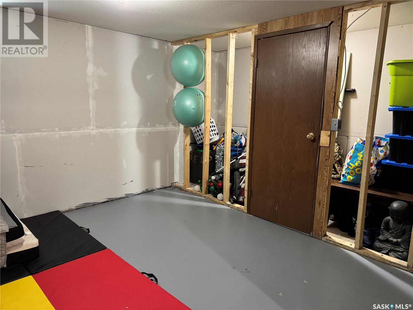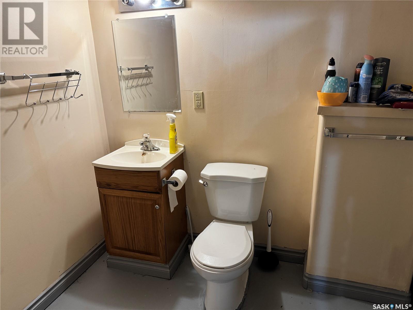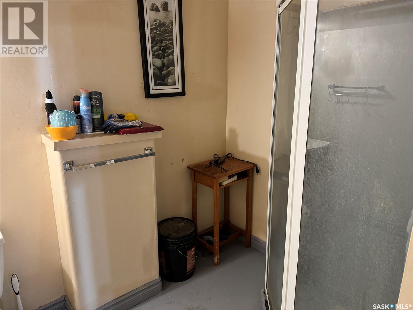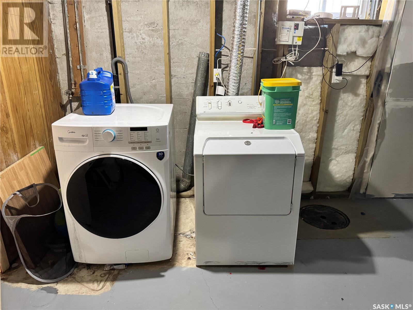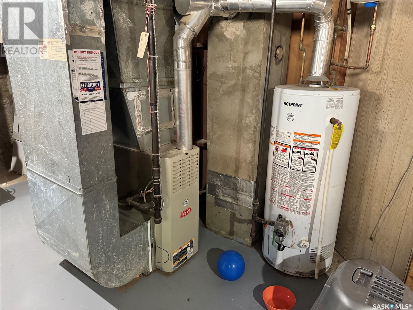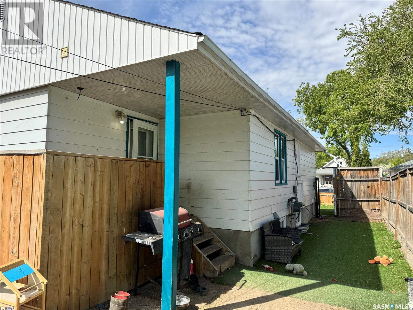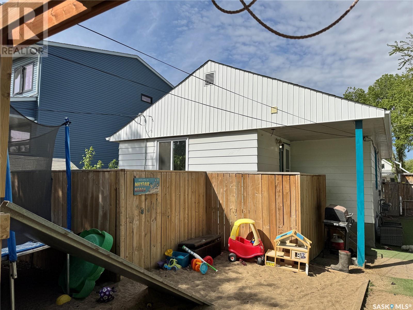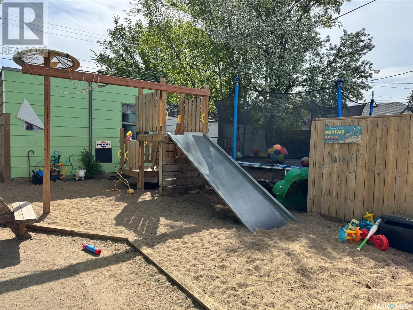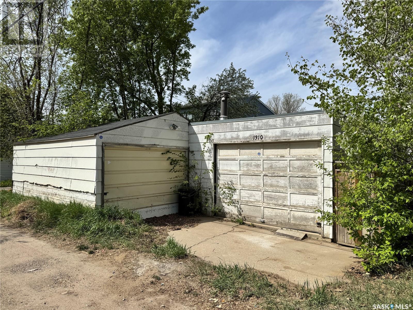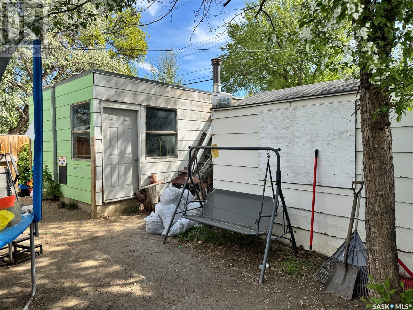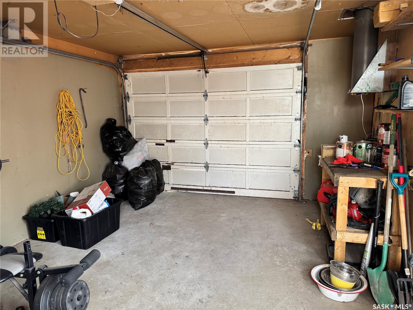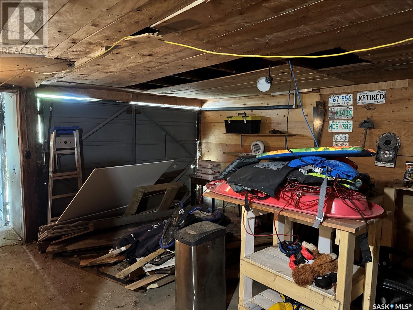Lorri Walters – Saskatoon REALTOR®
- Call or Text: (306) 221-3075
- Email: lorri@royallepage.ca
Description
Details
- Price:
- Type:
- Exterior:
- Garages:
- Bathrooms:
- Basement:
- Year Built:
- Style:
- Roof:
- Bedrooms:
- Frontage:
- Sq. Footage:
1310 H Avenue N Saskatoon, Saskatchewan S7L 2E4
$259,900
Welcome to this charming and move-in ready raised bungalow nestled on a picturesque, tree-lined street in the neighborhood of Mayfair. Offering 917 sq ft of comfortable living space, this home features 3 bedrooms and 2 bathrooms, ideal for families or first-time buyers. Step inside to discover a bright and spacious family room, complemented by hardwood flooring and new vinyl plank flooring that adds modern flair and durability throughout. The roomy kitchen flows effortlessly into a generous dining area—perfect for family meals and entertaining guests. Enjoy peace of mind with updated windows and a new front door installed in 2023, along with central air conditioning to keep you cool in the warmer months. The fully fenced front and back yards provide privacy and safety, complete with a dedicated dog run for your furry friends. A unique 2-car detached garage offers not only parking but also an attached storage area for all your extra gear. Downstairs, the partially developed basement includes a bedroom and bathroom, plus ample space for storage or future development to suit your needs. Whether you’re looking to settle in or invest, this is a fantastic opportunity to own an affordable home in a great location. Don’t delay—book your showing today! (id:62517)
Property Details
| MLS® Number | SK006364 |
| Property Type | Single Family |
| Neigbourhood | Mayfair |
| Features | Treed, Lane, Rectangular, Sump Pump |
Building
| Bathroom Total | 2 |
| Bedrooms Total | 3 |
| Appliances | Washer, Refrigerator, Dryer, Alarm System, Window Coverings, Play Structure, Stove |
| Architectural Style | Raised Bungalow |
| Basement Development | Partially Finished |
| Basement Type | Full (partially Finished) |
| Constructed Date | 1958 |
| Cooling Type | Central Air Conditioning |
| Fire Protection | Alarm System |
| Heating Fuel | Natural Gas |
| Heating Type | Forced Air |
| Stories Total | 1 |
| Size Interior | 917 Ft2 |
| Type | House |
Parking
| Detached Garage | |
| Parking Space(s) | 2 |
Land
| Acreage | No |
| Fence Type | Fence |
| Landscape Features | Lawn |
| Size Frontage | 40 Ft |
| Size Irregular | 5000.00 |
| Size Total | 5000 Sqft |
| Size Total Text | 5000 Sqft |
Rooms
| Level | Type | Length | Width | Dimensions |
|---|---|---|---|---|
| Basement | Bedroom | 10 ft ,4 in | 9 ft ,9 in | 10 ft ,4 in x 9 ft ,9 in |
| Basement | 3pc Bathroom | 6 ft ,10 in | 4 ft ,4 in | 6 ft ,10 in x 4 ft ,4 in |
| Basement | Laundry Room | Measurements not available | ||
| Main Level | Foyer | 3 ft ,10 in | 3 ft ,1 in | 3 ft ,10 in x 3 ft ,1 in |
| Main Level | Family Room | 18 ft ,7 in | 12 ft | 18 ft ,7 in x 12 ft |
| Main Level | Kitchen | 9 ft ,6 in | 8 ft | 9 ft ,6 in x 8 ft |
| Main Level | Dining Room | 15 ft ,5 in | 8 ft ,6 in | 15 ft ,5 in x 8 ft ,6 in |
| Main Level | Bedroom | 11 ft ,11 in | 8 ft ,7 in | 11 ft ,11 in x 8 ft ,7 in |
| Main Level | 4pc Bathroom | 4 ft ,11 in | 3 ft ,10 in | 4 ft ,11 in x 3 ft ,10 in |
| Main Level | Bedroom | 10 ft ,8 in | 9 ft ,9 in | 10 ft ,8 in x 9 ft ,9 in |
https://www.realtor.ca/real-estate/28333851/1310-h-avenue-n-saskatoon-mayfair
Contact Us
Contact us for more information

Grant Lamarsh
Broker
Box 2243
Warman, Saskatchewan S0K 4S0
(306) 221-4054
2percentrealtyplatinum.ca/
