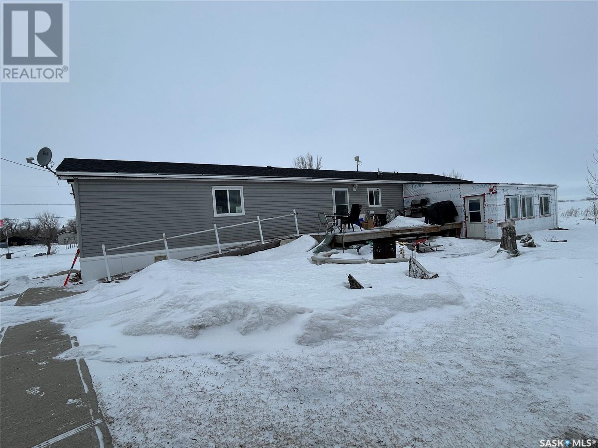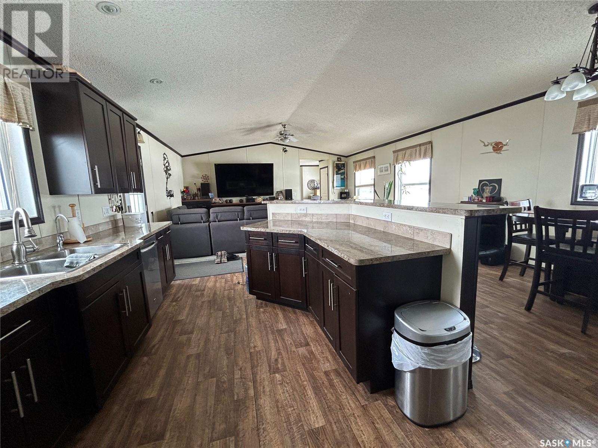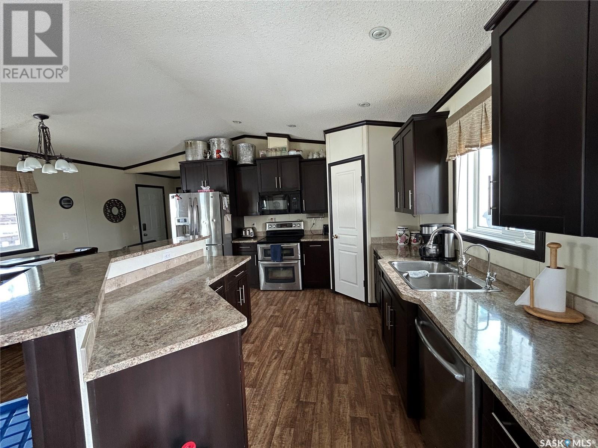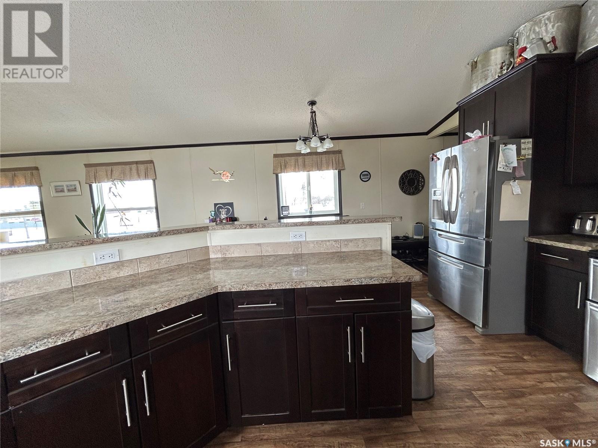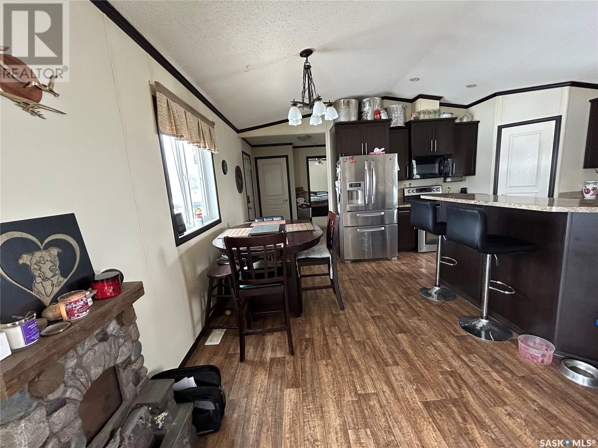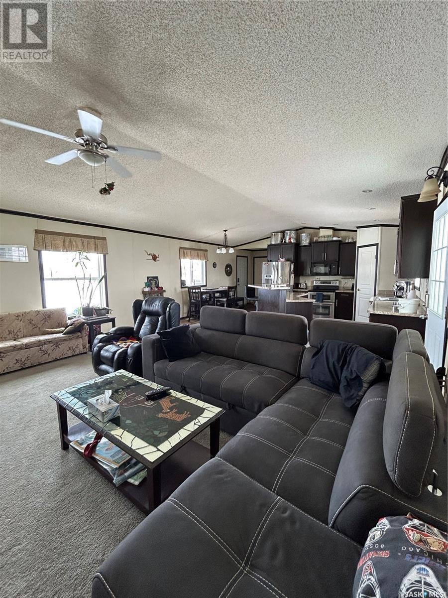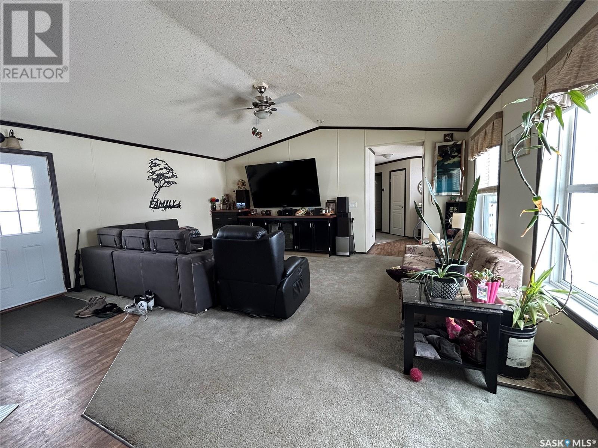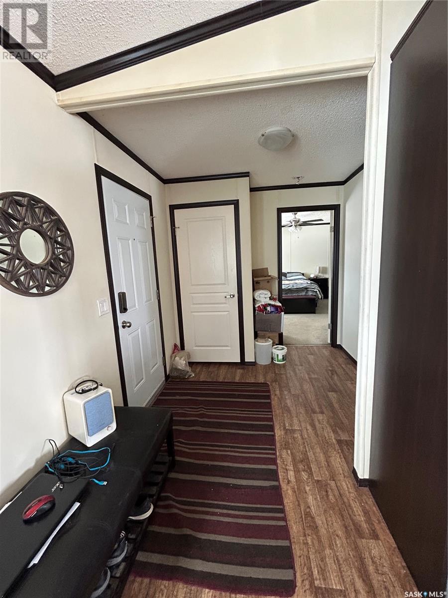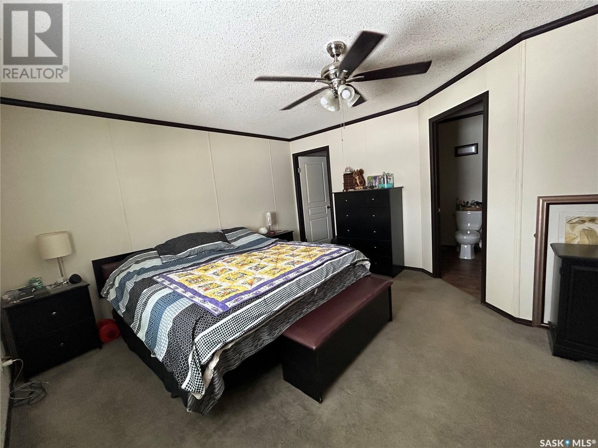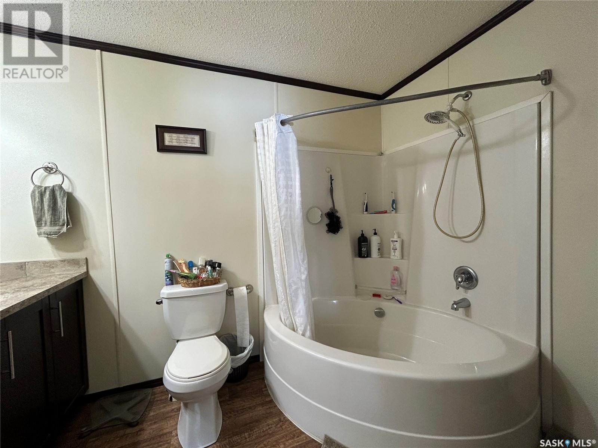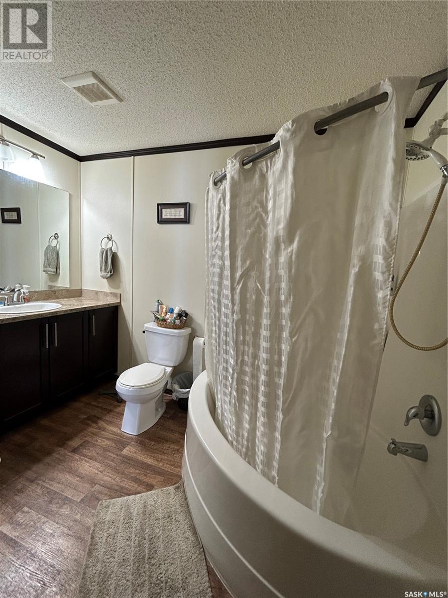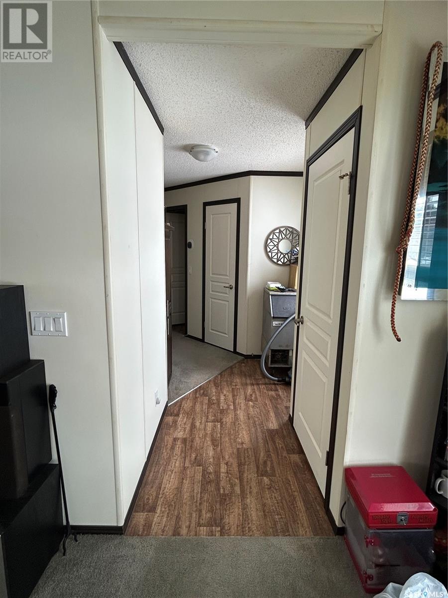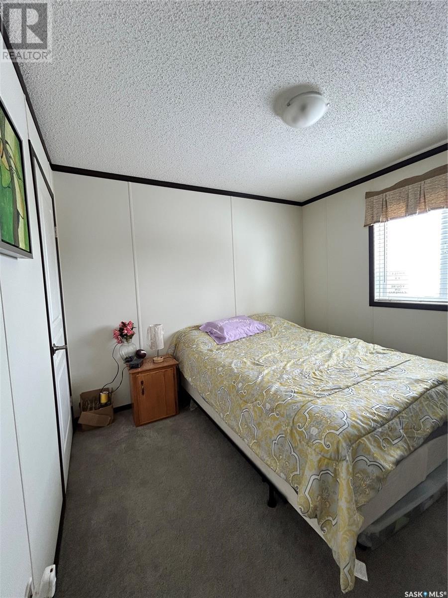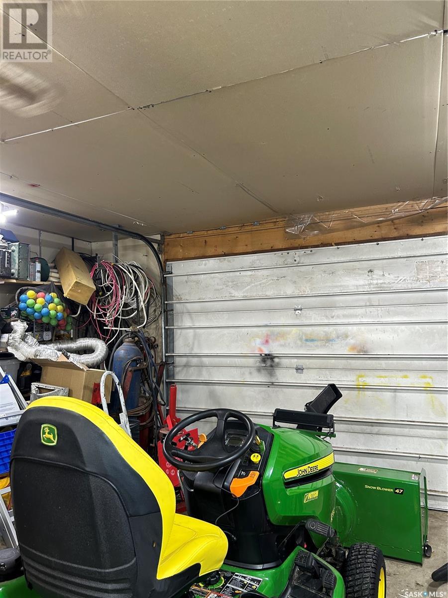Lorri Walters – Saskatoon REALTOR®
- Call or Text: (306) 221-3075
- Email: lorri@royallepage.ca
Description
Details
- Price:
- Type:
- Exterior:
- Garages:
- Bathrooms:
- Basement:
- Year Built:
- Style:
- Roof:
- Bedrooms:
- Frontage:
- Sq. Footage:
131 3rd Avenue E Fenwood, Saskatchewan S0A 0Y0
$209,000
This well maintained property is in the quiet community of Fenwood, which is just a short drive to Melville. The 3 bedroom, 2 bathroom mobile sits on 9 town lots. The kitchen, dining and living room are open concept. Gorgeous cupboards and countertops, along with a large pantry. The master bedroom has a beautiful en suite and walk in closest. The remaining two bedrooms and 4 piece bathroom are at the other end of the home. There is a ramp and deck off the side of the home along with an enclosed patio area that has a natural gas hook up for a bbq or firepit. The garage is insulated, heated and has a 200 amp panel. Call for more information. (id:62517)
Property Details
| MLS® Number | SK999035 |
| Property Type | Single Family |
| Features | Treed, Wheelchair Access |
| Structure | Deck |
Building
| Bathroom Total | 2 |
| Bedrooms Total | 3 |
| Appliances | Washer, Refrigerator, Dishwasher, Dryer, Microwave, Freezer, Window Coverings, Stove |
| Architectural Style | Mobile Home |
| Constructed Date | 2014 |
| Cooling Type | Central Air Conditioning |
| Heating Fuel | Natural Gas |
| Heating Type | Forced Air |
| Size Interior | 1,520 Ft2 |
| Type | Mobile Home |
Parking
| Detached Garage | |
| Parking Pad | |
| R V | |
| Gravel | |
| Heated Garage | |
| Parking Space(s) | 8 |
Land
| Acreage | No |
| Landscape Features | Lawn |
| Size Frontage | 225 Ft |
| Size Irregular | 31500.00 |
| Size Total | 31500 Sqft |
| Size Total Text | 31500 Sqft |
Rooms
| Level | Type | Length | Width | Dimensions |
|---|---|---|---|---|
| Main Level | Primary Bedroom | 10 ft | 13 ft ,11 in | 10 ft x 13 ft ,11 in |
| Main Level | 4pc Ensuite Bath | 9 ft | 6 ft | 9 ft x 6 ft |
| Main Level | Kitchen/dining Room | 18 ft | 12 ft | 18 ft x 12 ft |
| Main Level | Living Room | 18 ft | 15 ft | 18 ft x 15 ft |
| Main Level | Bedroom | 10 ft | 10 ft | 10 ft x 10 ft |
| Main Level | Bedroom | 10 ft | 10 ft | 10 ft x 10 ft |
| Main Level | 4pc Bathroom | 6 ft | 9 ft | 6 ft x 9 ft |
| Main Level | Laundry Room | 10 ft | 6 ft | 10 ft x 6 ft |
https://www.realtor.ca/real-estate/28033320/131-3rd-avenue-e-fenwood
Contact Us
Contact us for more information
Francesca Copeman
Salesperson
c21able.ca/
29-230 Broadway Street East
Yorkton, Saskatchewan S3N 4C6
(306) 782-2253
(306) 786-6740
