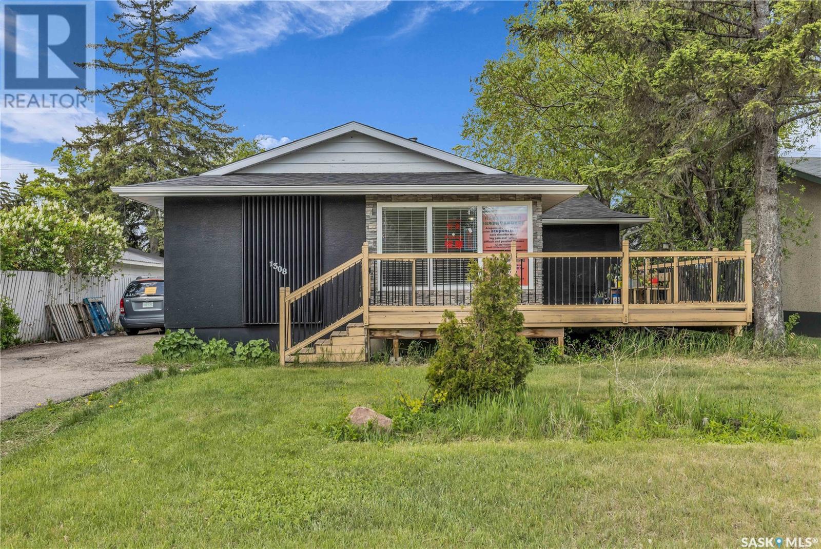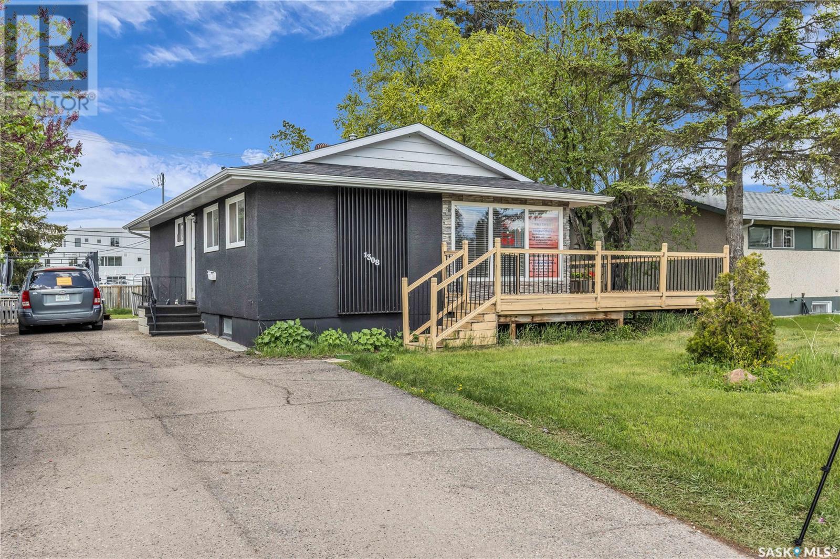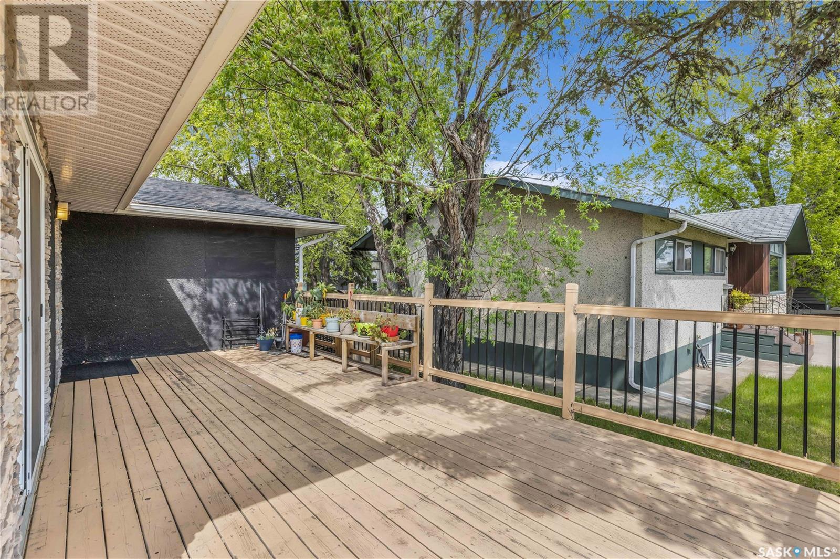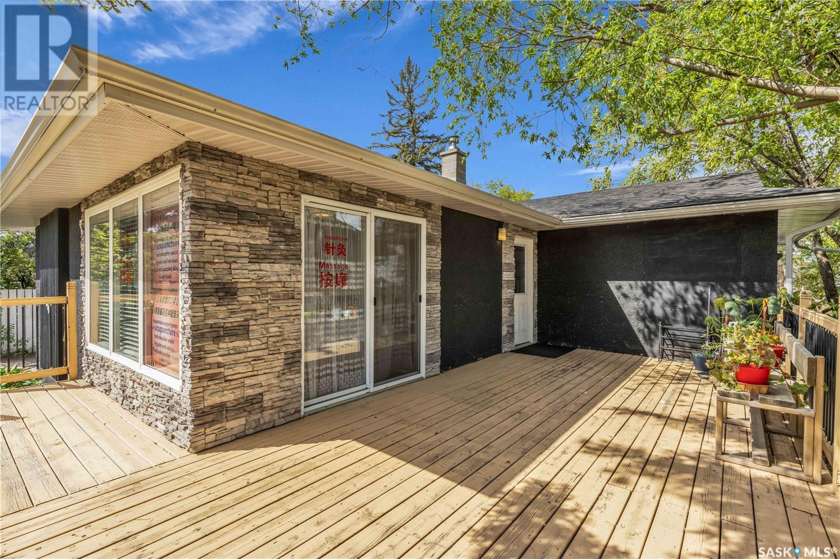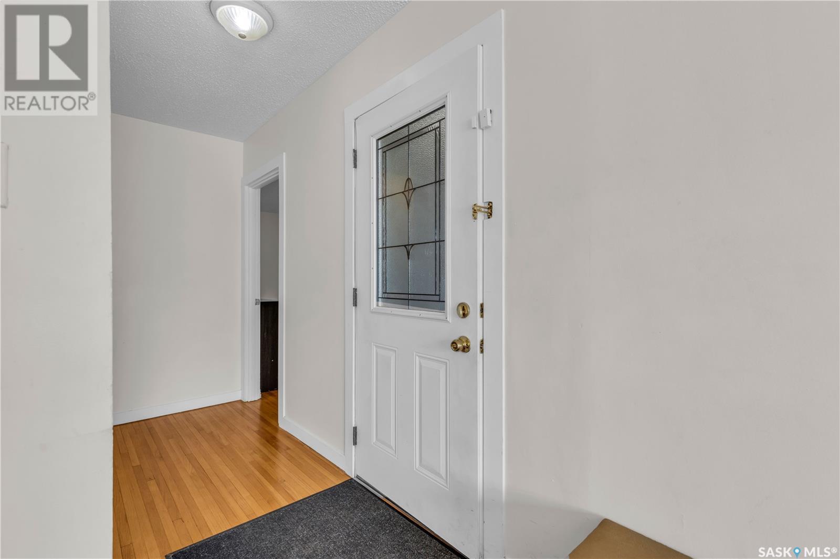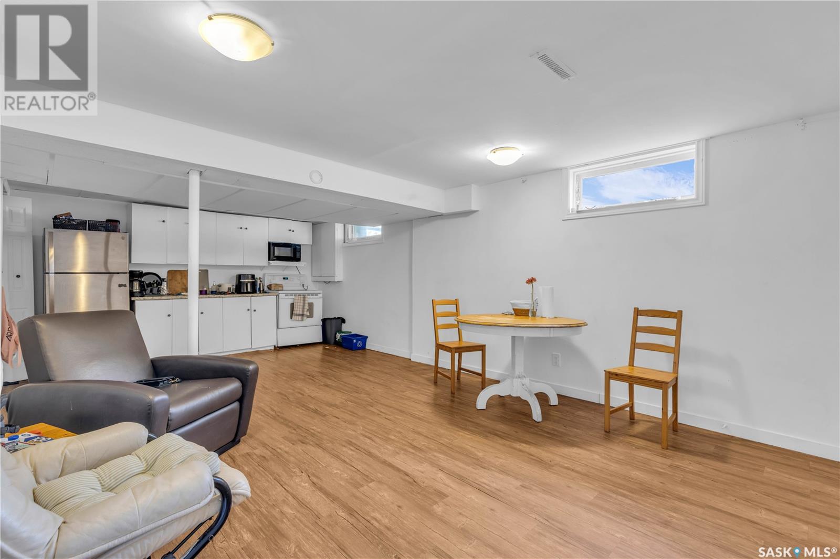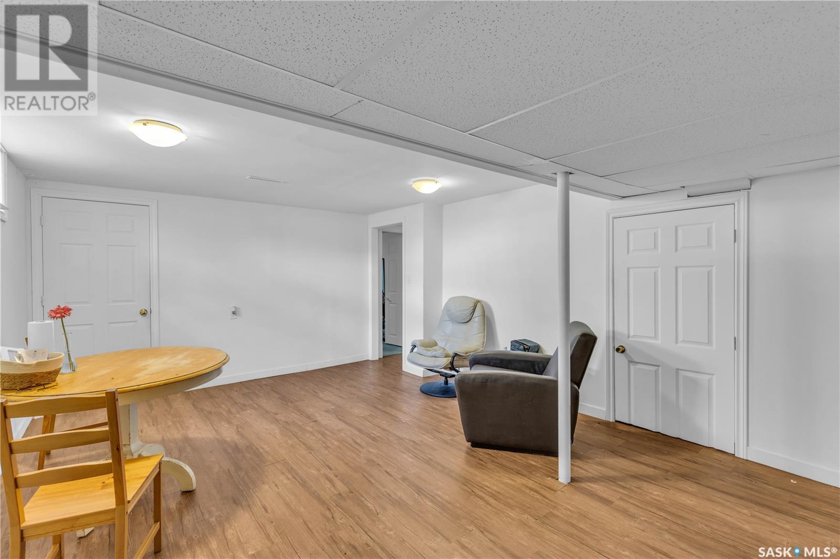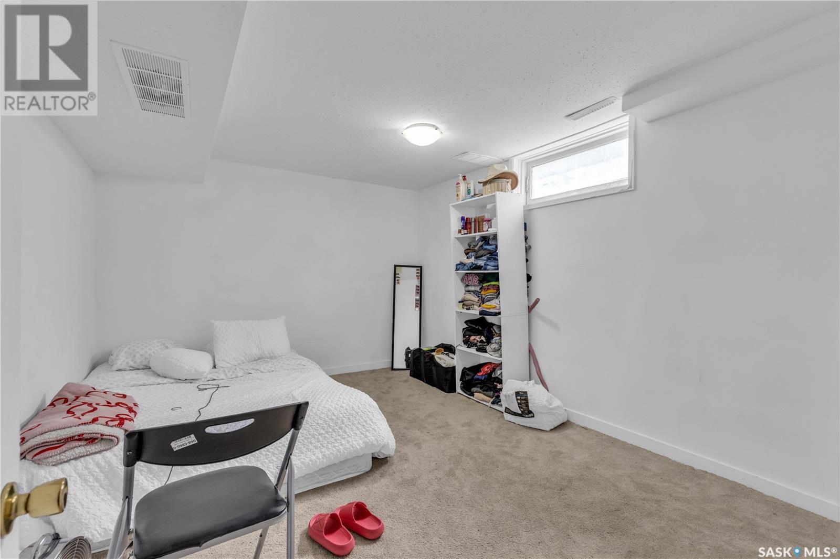Lorri Walters – Saskatoon REALTOR®
- Call or Text: (306) 221-3075
- Email: lorri@royallepage.ca
Description
Details
- Price:
- Type:
- Exterior:
- Garages:
- Bathrooms:
- Basement:
- Year Built:
- Style:
- Roof:
- Bedrooms:
- Frontage:
- Sq. Footage:
1308 Preston Avenue S Saskatoon, Saskatchewan S7H 2V4
$499,900
Great investment/good revenue property in Holliston community! It generated $2500 rental income for the upstair floor and $1400 the lower floor before. property features with a front width 60sqft and length 143sqft rectangular big lot. The property has quick access to 8 street, many schools and amenities! A new school is built at the back of the property! The property also has commercial use, e.x: home business office, and it is for business use now. The main floor features with a bright living room, open dining room in the kitchen, three good size bedrooms and a 4-piece of full bath, has a stackable washer and dryer on the main floor as well. The basement comes with its own separate entrance, 2 bedrooms, a den, laundry area, 3-piece bathroom, kitchen and living room, another set of washer and dryer. Great opportunity for investors! Call your agent for a view! (id:62517)
Property Details
| MLS® Number | SK007075 |
| Property Type | Single Family |
| Neigbourhood | Holliston |
| Features | Treed, Rectangular |
| Structure | Deck |
Building
| Bathroom Total | 2 |
| Bedrooms Total | 5 |
| Appliances | Washer, Refrigerator, Dryer, Microwave, Window Coverings, Hood Fan, Stove |
| Architectural Style | Bungalow |
| Basement Development | Finished |
| Basement Type | Full (finished) |
| Constructed Date | 1959 |
| Heating Fuel | Natural Gas |
| Heating Type | Forced Air |
| Stories Total | 1 |
| Size Interior | 1,113 Ft2 |
| Type | House |
Parking
| Parking Space(s) | 3 |
Land
| Acreage | No |
| Fence Type | Fence |
| Landscape Features | Lawn, Garden Area |
| Size Frontage | 60 Ft |
| Size Irregular | 8580.00 |
| Size Total | 8580 Sqft |
| Size Total Text | 8580 Sqft |
Rooms
| Level | Type | Length | Width | Dimensions |
|---|---|---|---|---|
| Basement | Bedroom | 10'2 x 12'11 | ||
| Basement | 3pc Bathroom | 5'5 x 5'10 | ||
| Basement | Kitchen | 11'11 x 6'4 | ||
| Basement | Laundry Room | 4'6 x 5'11 | ||
| Basement | Family Room | 10'11 x 13'0 | ||
| Basement | Foyer | 11'0 x 3'4 | ||
| Basement | Bedroom | 11'10 x 10'10 | ||
| Main Level | Foyer | 3'8 x 10'8 | ||
| Main Level | Living Room | 12'4 x 16'11 | ||
| Main Level | Kitchen | 12'4 x 10'7 | ||
| Main Level | Dining Room | 10'6 x 7'8 | ||
| Main Level | Bedroom | 10'7 x 10'9 | ||
| Main Level | Bedroom | 10'9 x 9'10 | ||
| Main Level | Bedroom | 11'0 x 14'7 | ||
| Main Level | 4pc Bathroom | 6'6 x 6'4 | ||
| Main Level | Laundry Room | Measurements not available |
https://www.realtor.ca/real-estate/28363696/1308-preston-avenue-s-saskatoon-holliston
Contact Us
Contact us for more information

Yeqing (Shirley) Cai
Salesperson
#501 - 201 21st Street East
Saskatoon, Saskatchewan S7K 0B8
(306) 683-6666
www.aspaire.ca/
