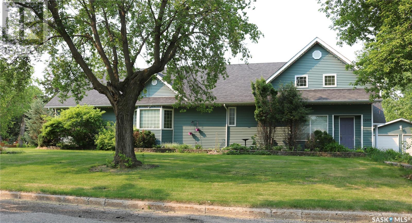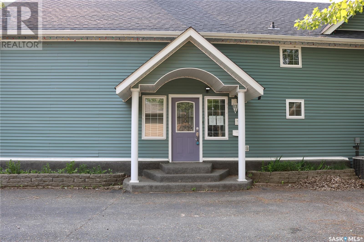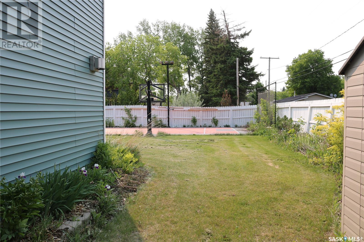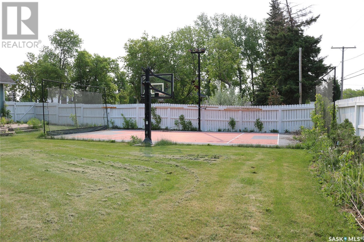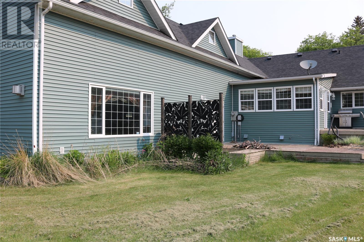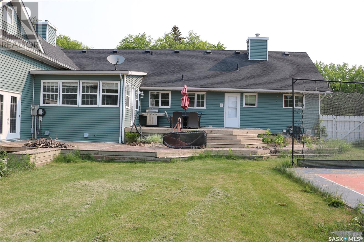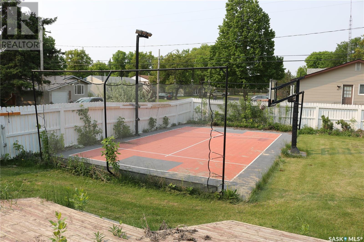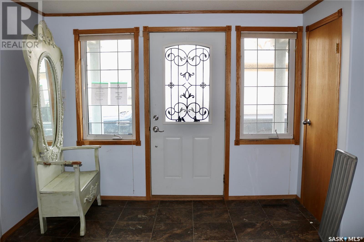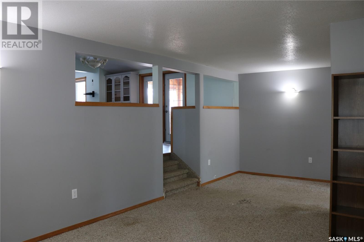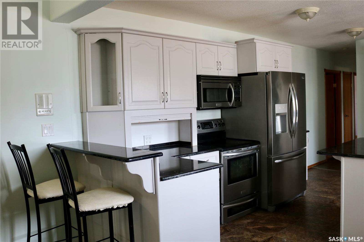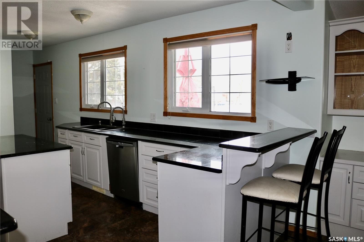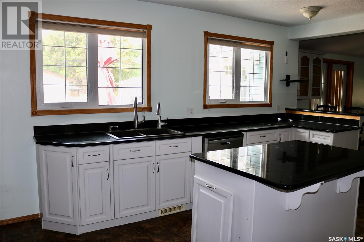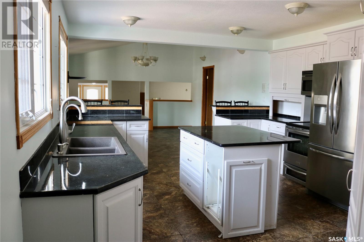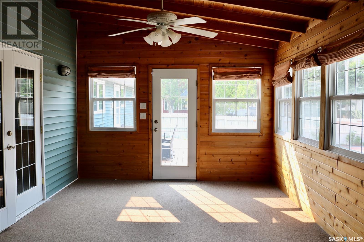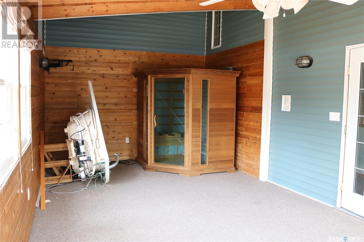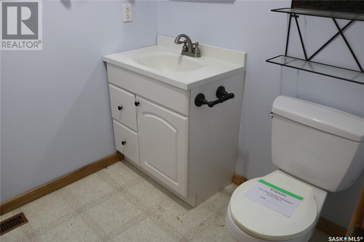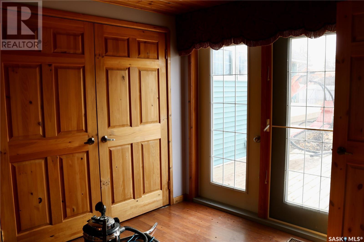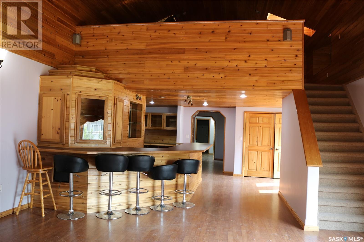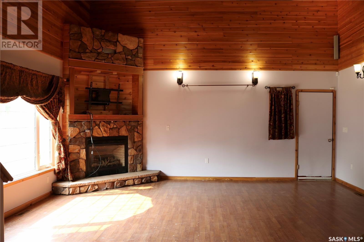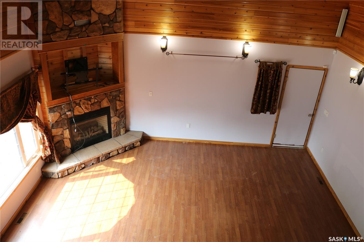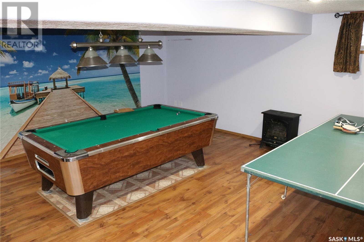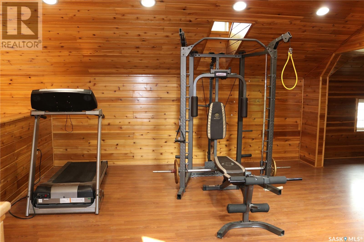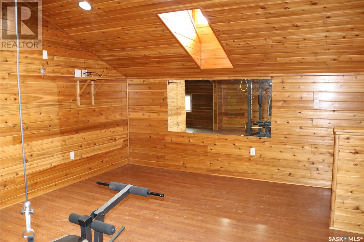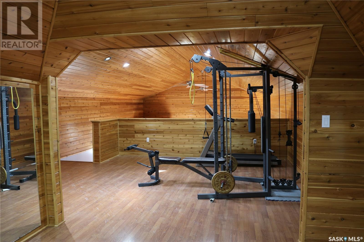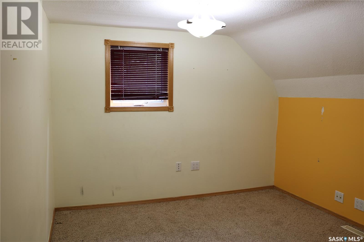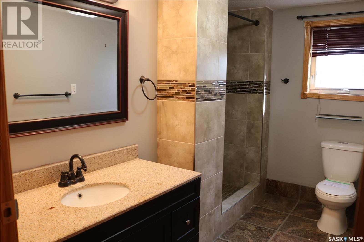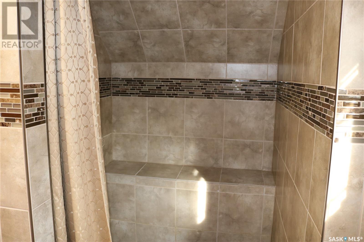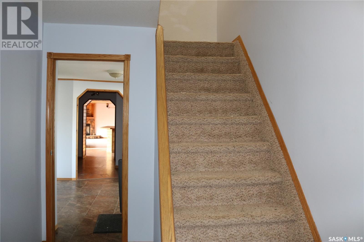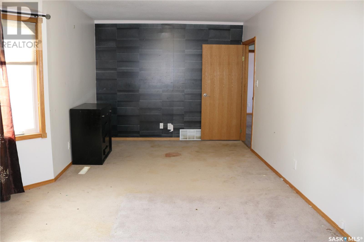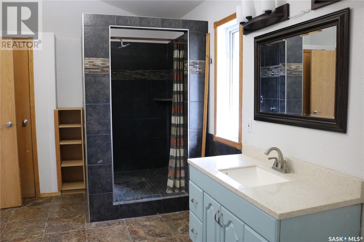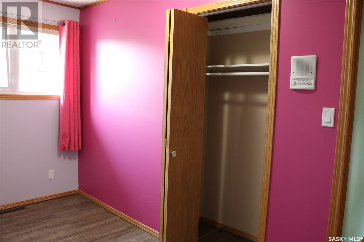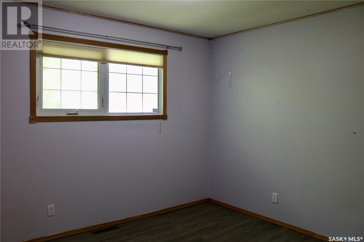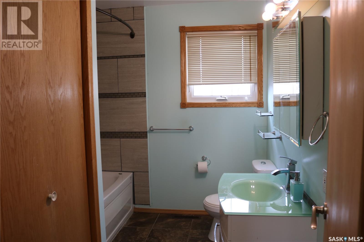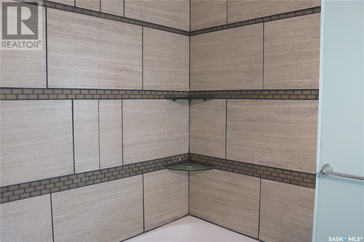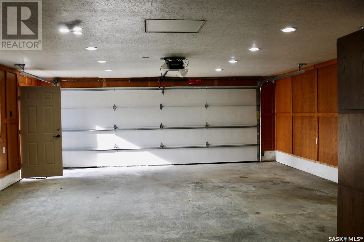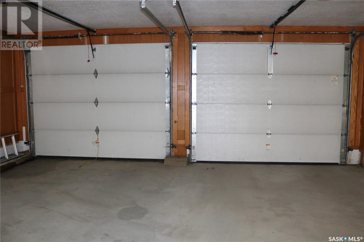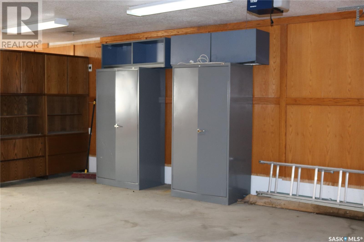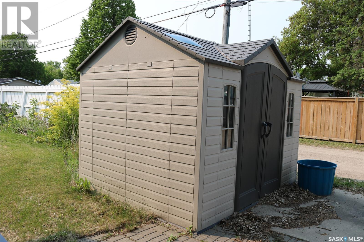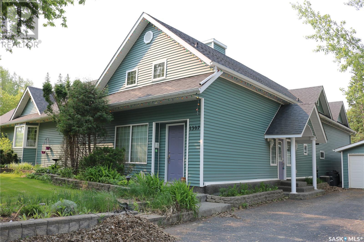Lorri Walters – Saskatoon REALTOR®
- Call or Text: (306) 221-3075
- Email: lorri@royallepage.ca
Description
Details
- Price:
- Type:
- Exterior:
- Garages:
- Bathrooms:
- Basement:
- Year Built:
- Style:
- Roof:
- Bedrooms:
- Frontage:
- Sq. Footage:
1307 Windover Avenue Moosomin, Saskatchewan S0G 3N0
$354,900
A large family home like this doesn't come along very often! Several unique features such as the four vehicle garage, large driveway for additional off street parking, sports court in the backyard, sun room and large, private deck. Come on in to the large entrance and you are welcomed by the living room with gas fireplace, and up a couple steps to the dining area and kitchen. This upper level also has the primary bedroom with a lovely ensuite with a tiled shower, two more bedrooms and a full bath. You can access the deck and sunroom from the kitchen and dining area. Below this is a family room, bonus room and utility. There are two ways to access the other wing of the home, one being stairs at the front door up to a bedroom, den and bathroom. A hallway connects you to the home gym area and then down another set of stairs to the main floor family room, perfect for entertaining. You'll enjoy the vaulted ceiling, built in bar area and another access to the deck and backyard. Below this is a large games room in the basement. This home has a lot to offer! (id:62517)
Property Details
| MLS® Number | SK008094 |
| Property Type | Single Family |
| Features | Treed, Corner Site, Rectangular, Sump Pump |
| Structure | Deck |
Building
| Bathroom Total | 4 |
| Bedrooms Total | 4 |
| Appliances | Washer, Refrigerator, Dishwasher, Dryer, Window Coverings, Garage Door Opener Remote(s), Storage Shed, Stove |
| Basement Type | Partial |
| Constructed Date | 1900 |
| Construction Style Split Level | Split Level |
| Cooling Type | Central Air Conditioning |
| Fireplace Fuel | Gas |
| Fireplace Present | Yes |
| Fireplace Type | Conventional |
| Heating Fuel | Natural Gas |
| Heating Type | Forced Air |
| Size Interior | 4,052 Ft2 |
| Type | House |
Parking
| Detached Garage | |
| Parking Space(s) | 8 |
Land
| Acreage | No |
| Fence Type | Partially Fenced |
| Landscape Features | Lawn |
| Size Frontage | 108 Ft |
| Size Irregular | 13500.00 |
| Size Total | 13500 Sqft |
| Size Total Text | 13500 Sqft |
Rooms
| Level | Type | Length | Width | Dimensions |
|---|---|---|---|---|
| Second Level | Dining Room | 14 ft | 14 ft x Measurements not available | |
| Second Level | Kitchen | 16 ft | 13 ft | 16 ft x 13 ft |
| Second Level | 3pc Ensuite Bath | 9'7 x 12'10 | ||
| Second Level | Bedroom | 19'3 x 9'9 | ||
| Second Level | 4pc Bathroom | 7'6 x 9'7 | ||
| Second Level | Bedroom | 10'9 x 9'9 | ||
| Second Level | Bedroom | 13' x 7'4 | ||
| Third Level | 3pc Bathroom | 5'4 x 10'3 | ||
| Third Level | Bedroom | 10 ft | Measurements not available x 10 ft | |
| Third Level | Den | 8 ft | 8 ft x Measurements not available | |
| Third Level | Other | 15'5 x 19'5 | ||
| Third Level | Other | 12 ft | 12 ft x Measurements not available | |
| Basement | Games Room | 28 ft | 18 ft | 28 ft x 18 ft |
| Main Level | Foyer | 10 ft | 10 ft | 10 ft x 10 ft |
| Main Level | Living Room | 24 ft | 12 ft | 24 ft x 12 ft |
| Main Level | 2pc Bathroom | 6 ft | 6 ft x Measurements not available | |
| Main Level | Family Room | 16 ft | Measurements not available x 16 ft | |
| Main Level | Other | 16 ft | 16 ft | 16 ft x 16 ft |
https://www.realtor.ca/real-estate/28408401/1307-windover-avenue-moosomin
Contact Us
Contact us for more information
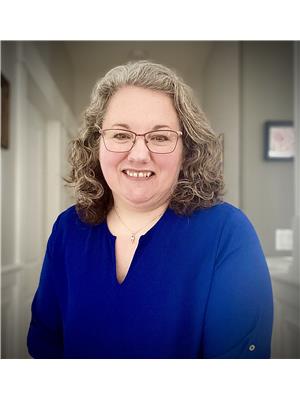
Rolna Pranke
Associate Broker
32 Smith Street West
Yorkton, Saskatchewan S3N 3X5
(306) 783-6666
(306) 782-4446

