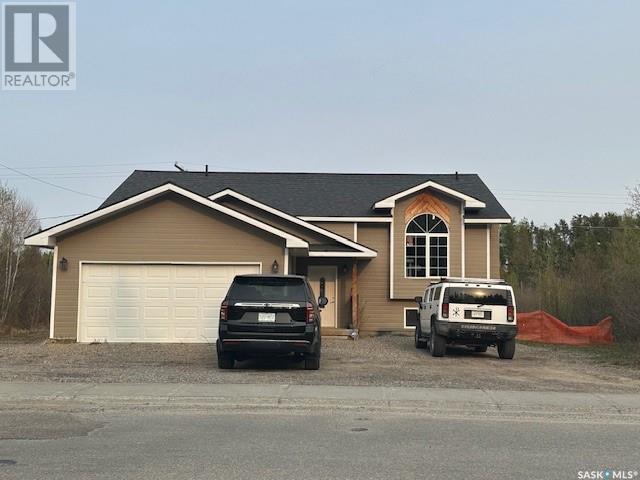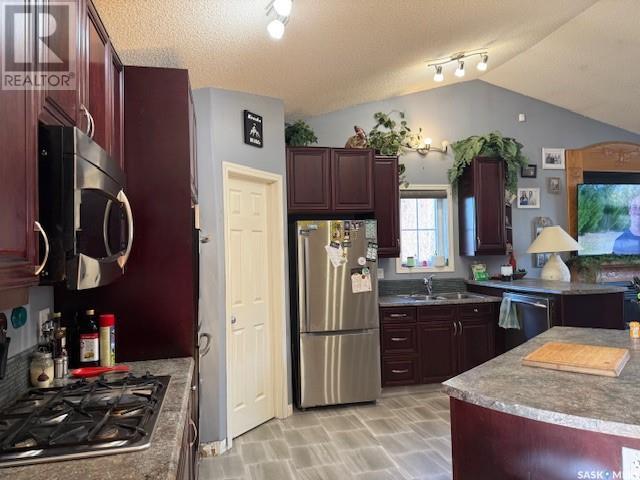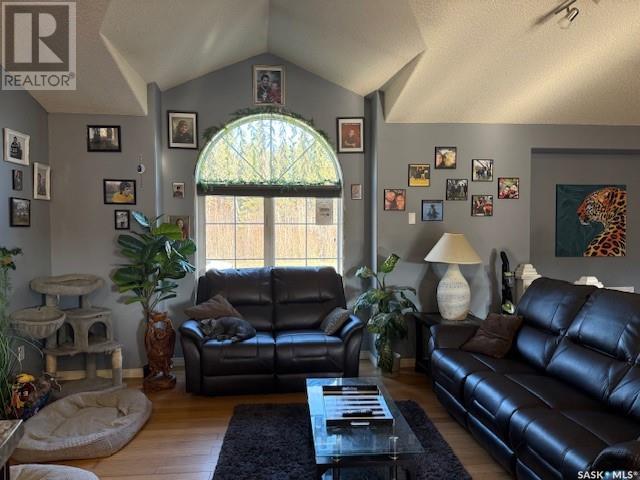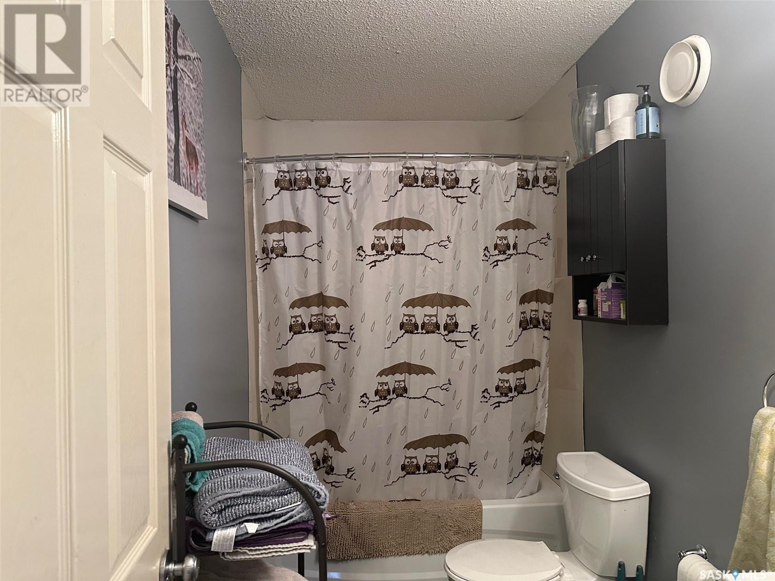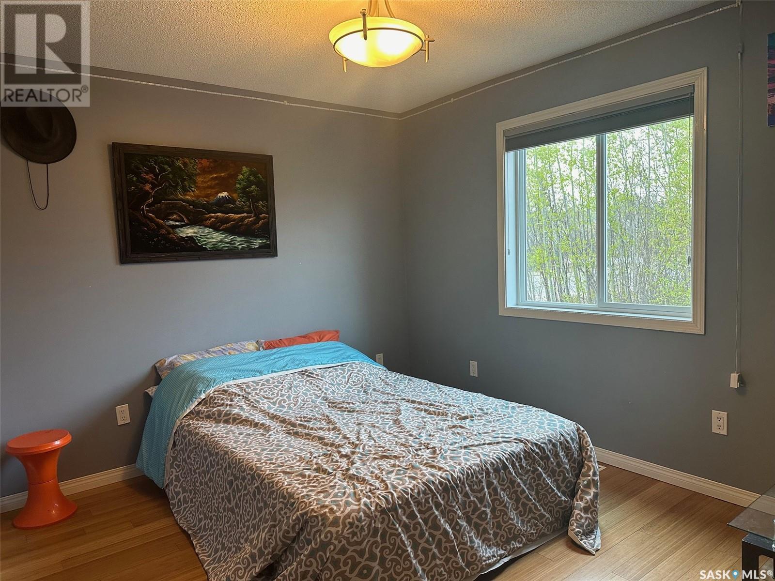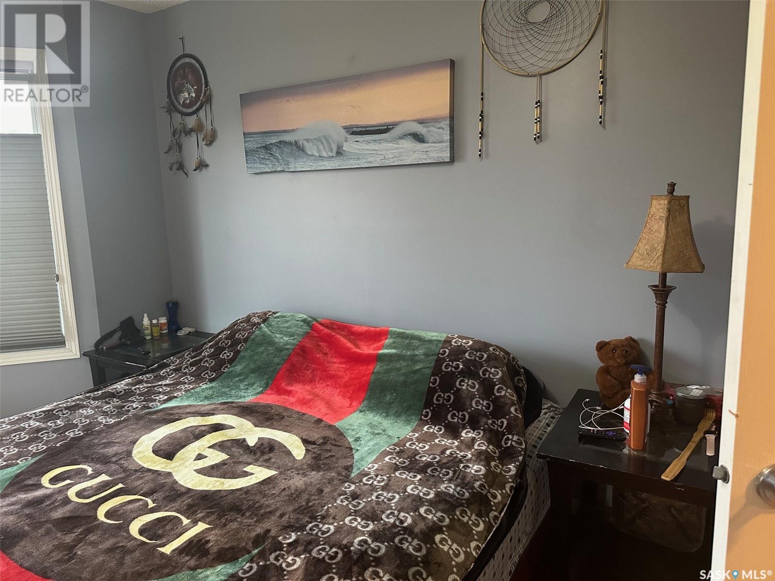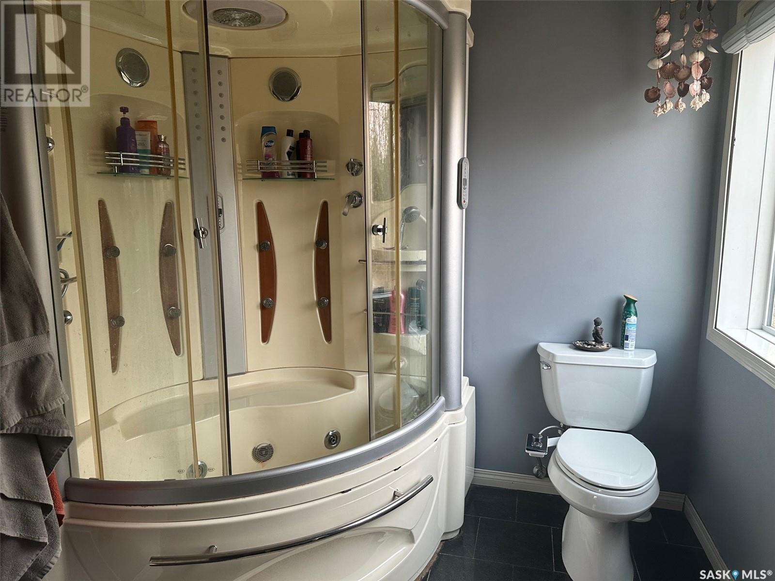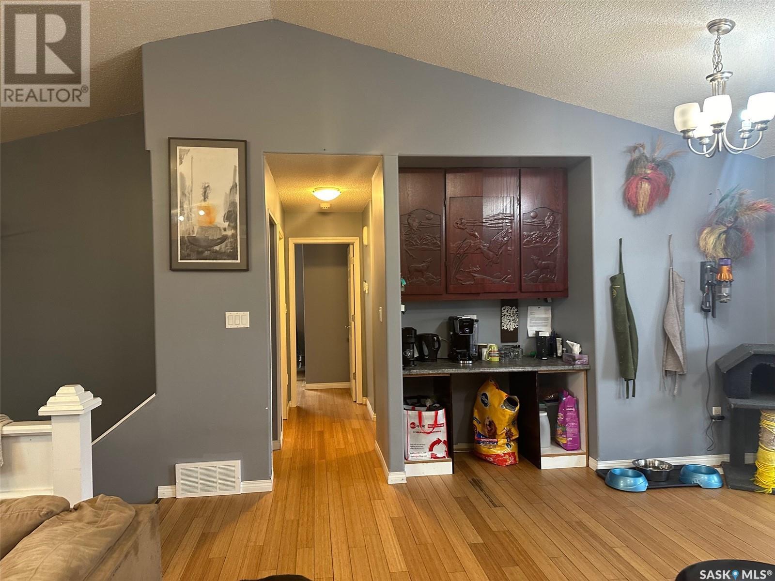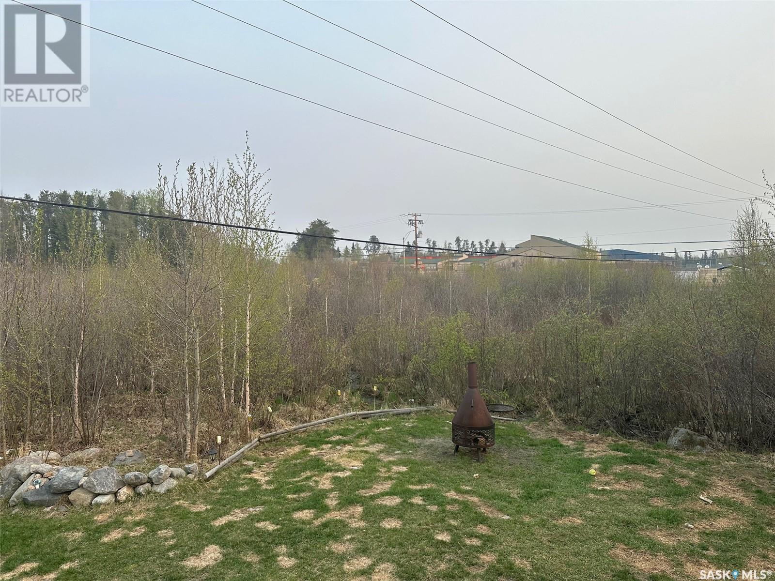Lorri Walters – Saskatoon REALTOR®
- Call or Text: (306) 221-3075
- Email: lorri@royallepage.ca
Description
Details
- Price:
- Type:
- Exterior:
- Garages:
- Bathrooms:
- Basement:
- Year Built:
- Style:
- Roof:
- Bedrooms:
- Frontage:
- Sq. Footage:
1303 Studer Street La Ronge, Saskatchewan S0J 1L0
$309,999
Welcome to 1303 Studer Street, this lovely 1253 sq ft 5 bedroom home has lots of great features to offer. Starting of this attractive home has open floor plan vaulted ceilings and an over flowing amount of natural light. This home features custom wood carved artwork incorporated in the finishing decor. Beautiful kitchen features an abundance of cherry wood cabinets and walk in pantry, cook top stove, built in oven and a island with sitting area for all your prep or entertaining needs, Beautiful recently upgrated tile flooring in the kitchen too!!! This floor plan offers 2 bedrooms up with a spacious master bedroom that offers large walk in closet and a fabulous master ensuite which has a fantastic soaker tub / shower combo which allows you to come home and unwind after along day. Main floor laundry is another added bonus. Basement has 3 designated bedrooms a 3 pc bathroom and an open for design family area where can create your own space decorated with your own style and flare (id:62517)
Property Details
| MLS® Number | SK975099 |
| Property Type | Single Family |
| Features | Rectangular, Sump Pump |
| Structure | Deck |
Building
| Bathroom Total | 2 |
| Bedrooms Total | 5 |
| Appliances | Washer, Refrigerator, Dishwasher, Dryer, Microwave, Alarm System, Oven - Built-in, Stove |
| Architectural Style | Bi-level |
| Basement Type | Full |
| Constructed Date | 2012 |
| Cooling Type | Air Exchanger |
| Fire Protection | Alarm System |
| Fireplace Fuel | Gas |
| Fireplace Present | Yes |
| Fireplace Type | Conventional |
| Heating Fuel | Natural Gas |
| Heating Type | Forced Air |
| Size Interior | 1,253 Ft2 |
| Type | House |
Parking
| Attached Garage | |
| Parking Space(s) | 4 |
Land
| Acreage | No |
| Size Frontage | 60 Ft |
| Size Irregular | 6000.00 |
| Size Total | 6000 Sqft |
| Size Total Text | 6000 Sqft |
Rooms
| Level | Type | Length | Width | Dimensions |
|---|---|---|---|---|
| Basement | 3pc Bathroom | 8 ft | 5 ft | 8 ft x 5 ft |
| Basement | Bedroom | 8 ft ,2 in | 9 ft | 8 ft ,2 in x 9 ft |
| Basement | Bedroom | 8 ft ,2 in | 9 ft | 8 ft ,2 in x 9 ft |
| Basement | Bedroom | 9 ft | 9 ft | 9 ft x 9 ft |
| Basement | Family Room | 17 ft ,3 in | 24 ft ,8 in | 17 ft ,3 in x 24 ft ,8 in |
| Main Level | Kitchen | 12 ft | 13 ft ,8 in | 12 ft x 13 ft ,8 in |
| Main Level | Living Room | 13 ft | 17 ft ,2 in | 13 ft x 17 ft ,2 in |
| Main Level | Bedroom | 11 ft ,5 in | 10 ft ,5 in | 11 ft ,5 in x 10 ft ,5 in |
| Main Level | Bedroom | 14 ft | 13 ft ,5 in | 14 ft x 13 ft ,5 in |
| Main Level | 4pc Bathroom | 5 ft | 9 ft | 5 ft x 9 ft |
| Main Level | 3pc Bathroom | 8 ft | 5 ft | 8 ft x 5 ft |
| Main Level | 3pc Bathroom | 8 ft | 5 ft | 8 ft x 5 ft |
https://www.realtor.ca/real-estate/27106869/1303-studer-street-la-ronge
Contact Us
Contact us for more information
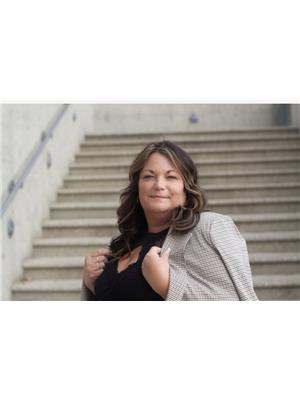
Tracy Fiske
Salesperson
tracyfiske.exprealty.com/
#211 - 220 20th St W
Saskatoon, Saskatchewan S7M 0W9
(866) 773-5421
