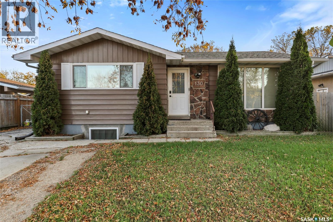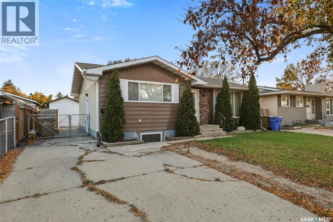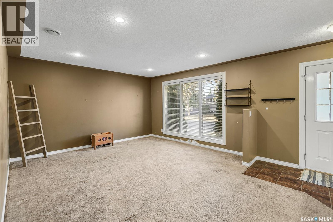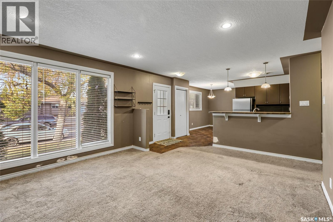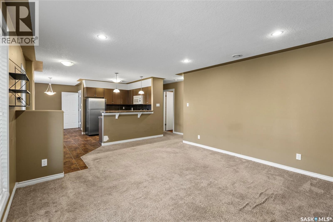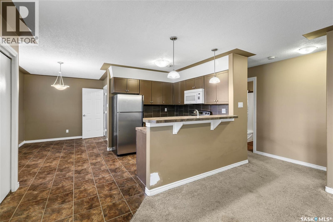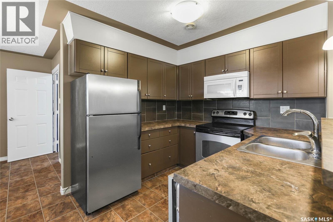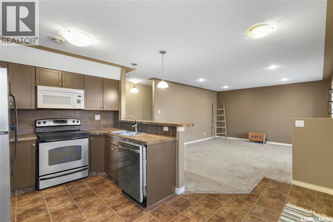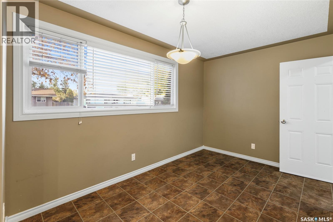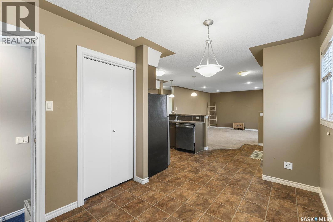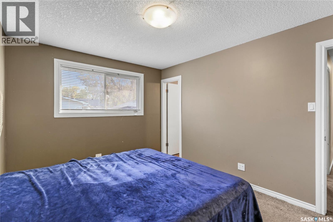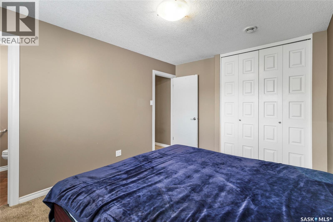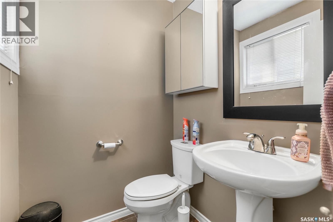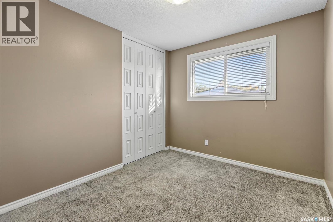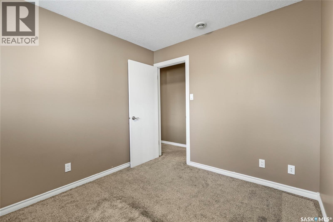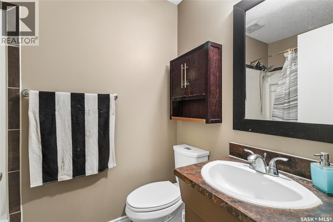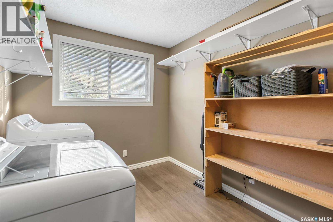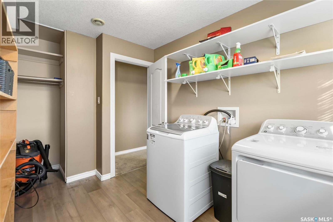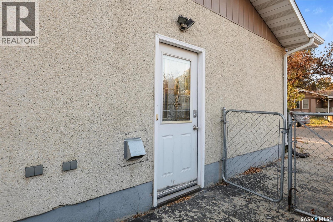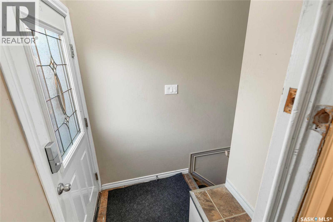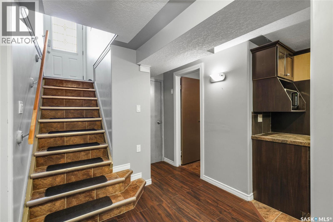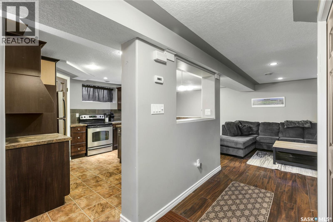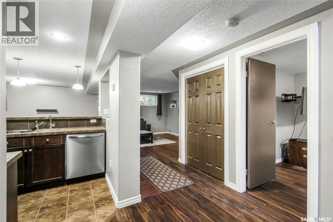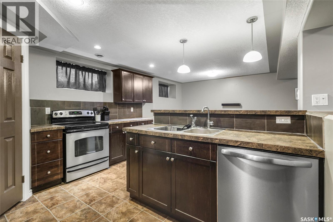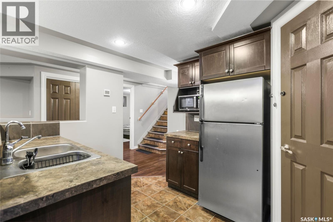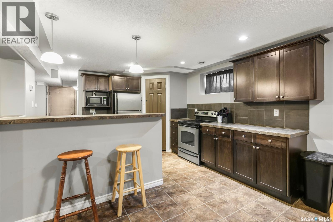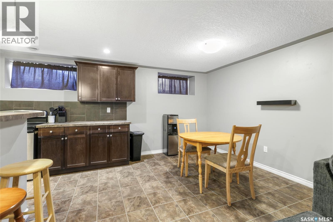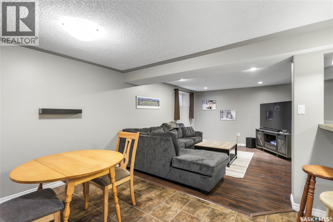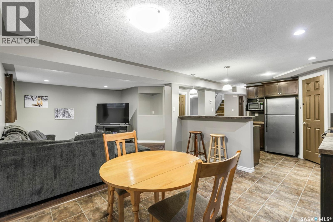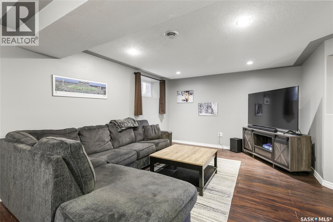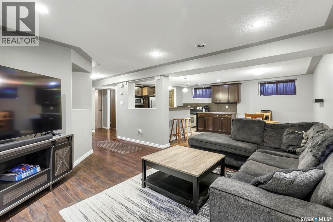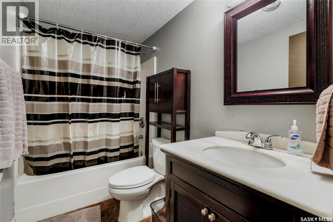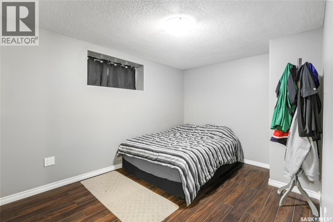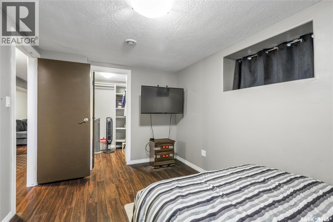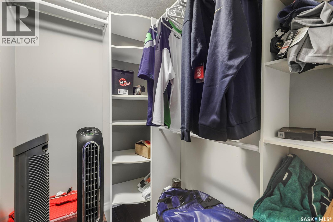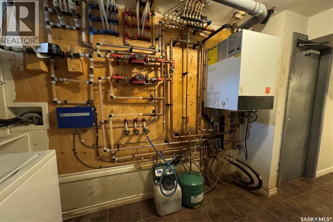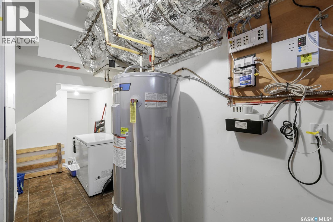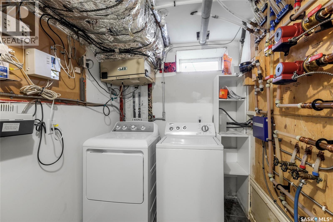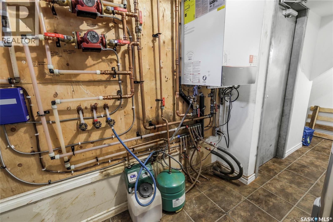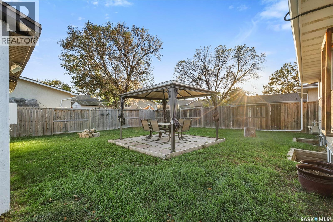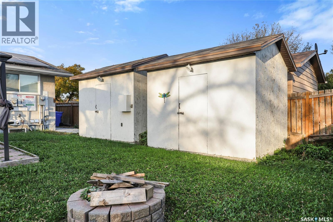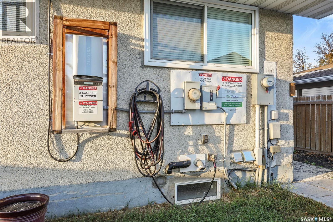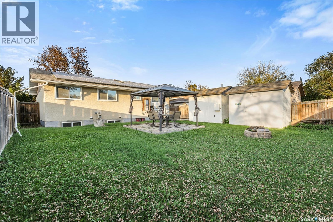Lorri Walters – Saskatoon REALTOR®
- Call or Text: (306) 221-3075
- Email: lorri@royallepage.ca
Description
Details
- Price:
- Type:
- Exterior:
- Garages:
- Bathrooms:
- Basement:
- Year Built:
- Style:
- Roof:
- Bedrooms:
- Frontage:
- Sq. Footage:
130 Scrivener Crescent Regina, Saskatchewan S4N 4V7
$349,900
Step into fantastic investment opportunity in Regina's highly desirable Glencairn community with self contained regulation basement suite, in-floor heat in both units and solar panels to save on that electric bill. The well-appointed upper unit features an open concept living area with generous sized living room connected to the kitchen and dining area. Two good sized bedrooms, 1.5 bathrooms up and a spacious laundry/storage room complete the main floor. The self-contained basement suite boasts a separate entrance and large windows, featuring one bedroom with walk-in closet, one bathroom, laundry/mechanical room and a substantial open concept living space,. The back yard features a gazebo and two large electrified storage sheds. One of the standout features of this property is its low utility costs, attributed to the installed solar PV modules and a thoughtfully designed mechanical system. This not only enhances the appeal for potential tenants but also positions the property as a sustainable and economically attractive feature as a personal residence and/or rental property. Shingles updated in 2020 and new boiler system in 2022. Don’t miss this rare opportunity to invest in a property that combines modern amenities with energy efficiency in a sought-after neighborhood. (id:62517)
Property Details
| MLS® Number | SK019671 |
| Property Type | Single Family |
| Neigbourhood | Glencairn |
| Features | Treed, Rectangular |
Building
| Bathroom Total | 3 |
| Bedrooms Total | 3 |
| Appliances | Washer, Refrigerator, Dishwasher, Dryer, Window Coverings, Storage Shed, Stove |
| Architectural Style | Bungalow |
| Basement Development | Finished |
| Basement Type | Full (finished) |
| Constructed Date | 1975 |
| Heating Type | Hot Water, In Floor Heating |
| Stories Total | 1 |
| Size Interior | 1,041 Ft2 |
| Type | House |
Parking
| Parking Space(s) | 2 |
Land
| Acreage | No |
| Fence Type | Fence |
| Landscape Features | Lawn |
| Size Irregular | 4993.00 |
| Size Total | 4993 Sqft |
| Size Total Text | 4993 Sqft |
Rooms
| Level | Type | Length | Width | Dimensions |
|---|---|---|---|---|
| Basement | Living Room | 14 ft ,2 in | 12 ft ,3 in | 14 ft ,2 in x 12 ft ,3 in |
| Basement | Kitchen | 11 ft ,9 in | 10 ft ,6 in | 11 ft ,9 in x 10 ft ,6 in |
| Basement | Dining Room | 8 ft | 10 ft | 8 ft x 10 ft |
| Basement | Bedroom | 13 ft ,11 in | 9 ft ,2 in | 13 ft ,11 in x 9 ft ,2 in |
| Basement | 4pc Bathroom | Measurements not available | ||
| Basement | Laundry Room | 5 ft ,10 in | 14 ft ,6 in | 5 ft ,10 in x 14 ft ,6 in |
| Main Level | Living Room | 13 ft ,8 in | 18 ft ,4 in | 13 ft ,8 in x 18 ft ,4 in |
| Main Level | Kitchen | 9 ft ,9 in | 13 ft ,4 in | 9 ft ,9 in x 13 ft ,4 in |
| Main Level | Dining Room | 8 ft ,8 in | 10 ft | 8 ft ,8 in x 10 ft |
| Main Level | Bedroom | 13 ft | 9 ft ,11 in | 13 ft x 9 ft ,11 in |
| Main Level | 2pc Bathroom | Measurements not available | ||
| Main Level | Bedroom | 8 ft ,11 in | 11 ft | 8 ft ,11 in x 11 ft |
| Main Level | 4pc Bathroom | Measurements not available | ||
| Main Level | Laundry Room | 10 ft ,11 in | 8 ft | 10 ft ,11 in x 8 ft |
https://www.realtor.ca/real-estate/28929841/130-scrivener-crescent-regina-glencairn
Contact Us
Contact us for more information

Ryan Culbert
Salesperson
www.ryanculbert.ca/
4420 Albert Street
Regina, Saskatchewan S4S 6B4
(306) 789-1222
domerealty.c21.ca/
