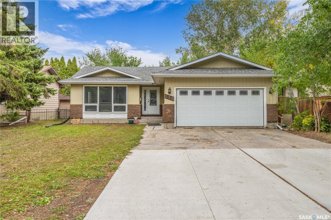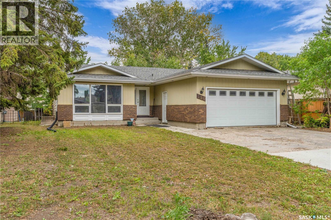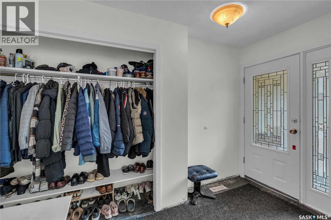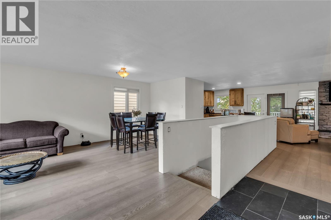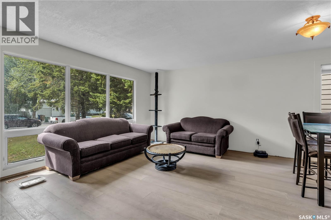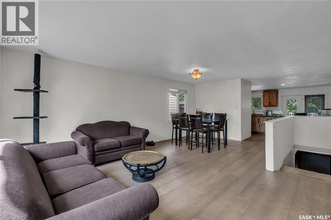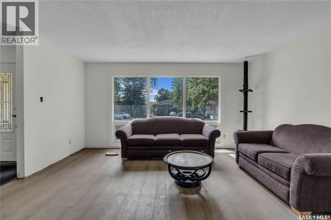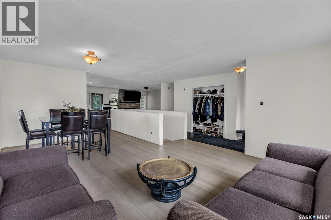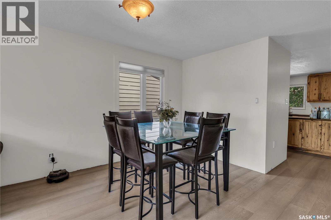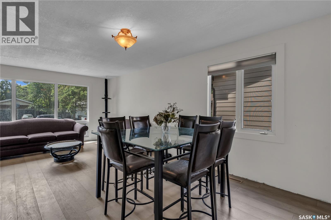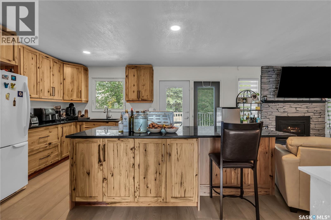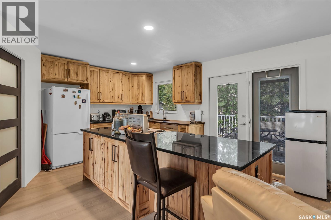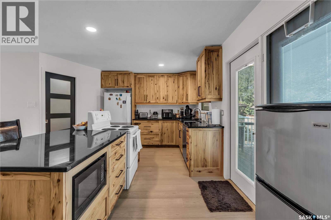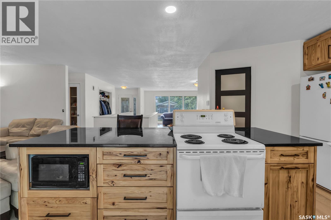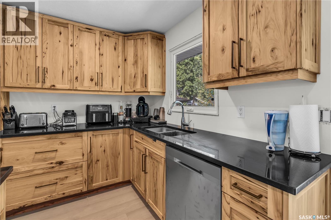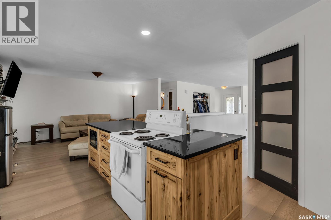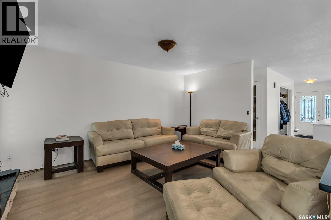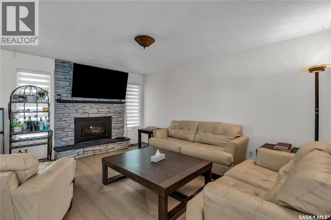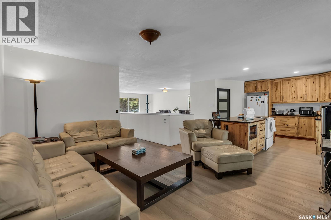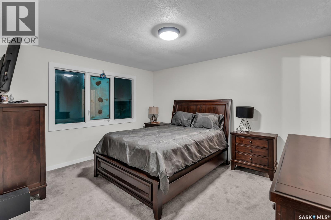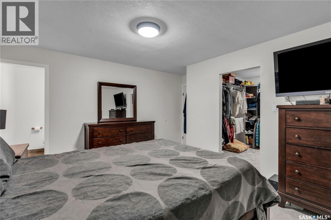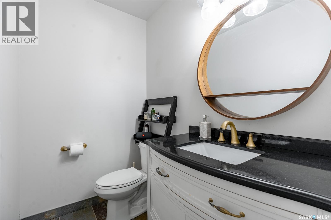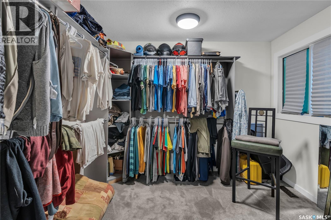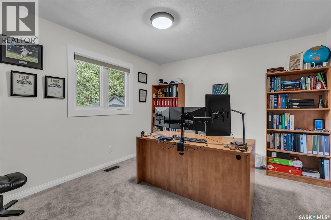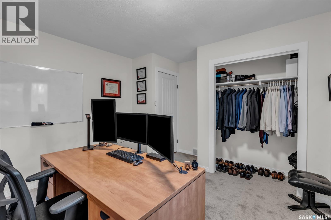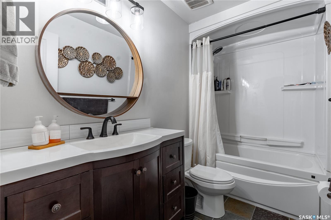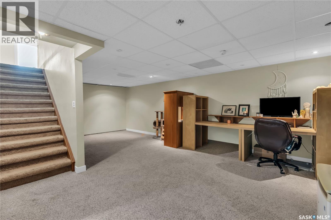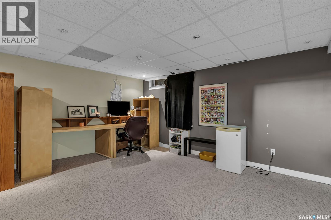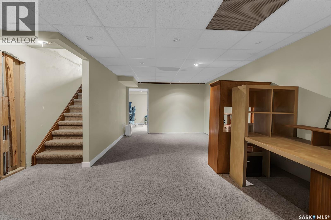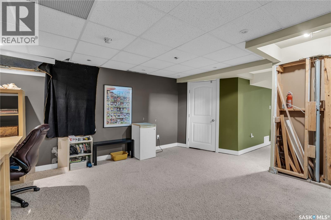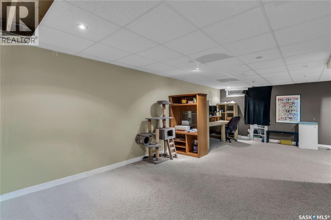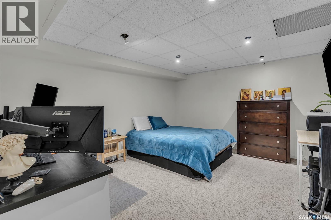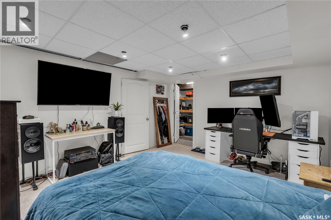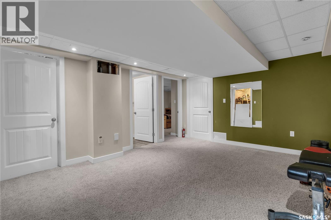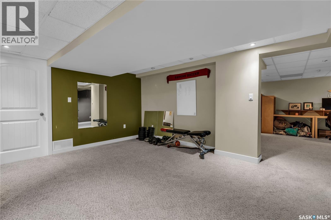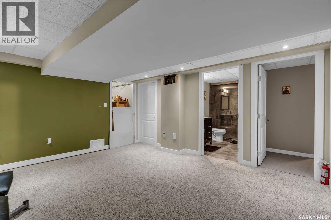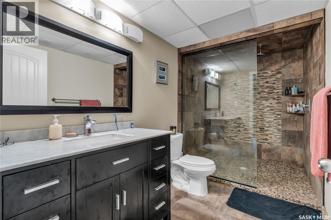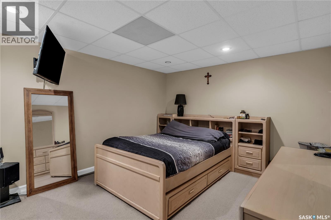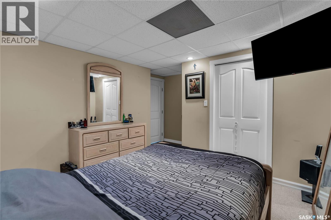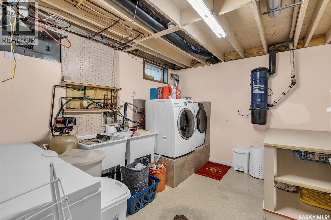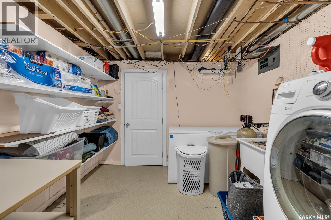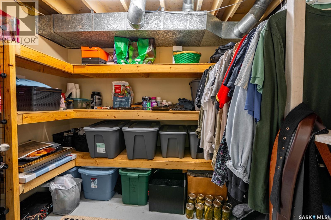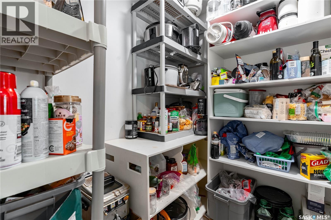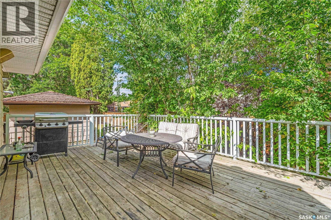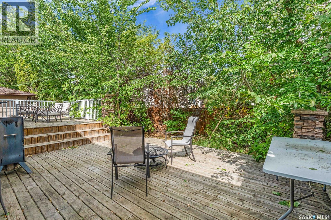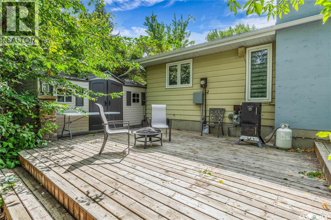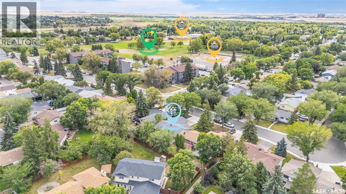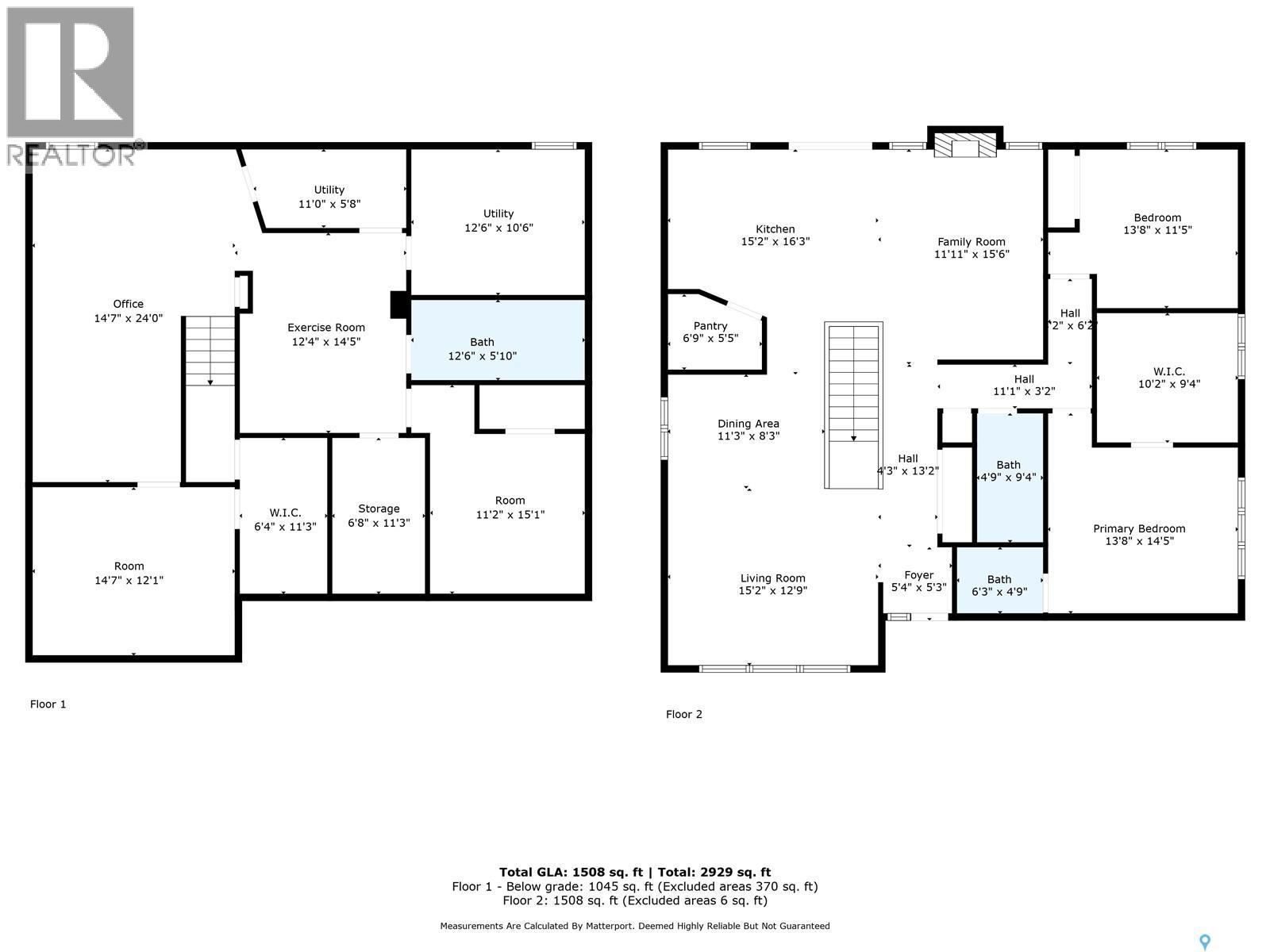Lorri Walters – Saskatoon REALTOR®
- Call or Text: (306) 221-3075
- Email: lorri@royallepage.ca
Description
Details
- Price:
- Type:
- Exterior:
- Garages:
- Bathrooms:
- Basement:
- Year Built:
- Style:
- Roof:
- Bedrooms:
- Frontage:
- Sq. Footage:
130 Michener Drive Regina, Saskatchewan S4V 0G8
$379,980
Welcome to this fantastic 1500 sq. ft. family home in highly desirable University Park, featuring many nice updates throughout. The main level is bright and inviting, boasting a very open concept layout ideal for modern family living and entertaining. Gleaming white oak hardwood floors flow throughout this space, connecting seamlessly with the beautifully updated kitchen, which serves as the heart of the home. Upstairs, you will find two spacious bedrooms and a primary suite that features a massive walk-in closet. This versatile space was originally a third bedroom and can easily be converted back, creating a functional three-bedroom-up layout if desired. The fully developed basement nearly doubles your living space, offering two additional large bedrooms, a recreation area, and a stunning, completely renovated bathroom with a custom tile shower and durable slate flooring. Enjoy the convenience of a double attached garage, complete with a 220v plug. The exterior includes a large yard and deck, ideal for enjoying our Saskatchewan summers. Situated on a quiet street, this home is just steps away from two great schools and offers quick access to all east end amenities. (id:62517)
Property Details
| MLS® Number | SK017995 |
| Property Type | Single Family |
| Neigbourhood | University Park |
| Structure | Deck |
Building
| Bathroom Total | 3 |
| Bedrooms Total | 4 |
| Appliances | Washer, Refrigerator, Dryer, Stove |
| Architectural Style | Bungalow |
| Basement Development | Finished |
| Basement Type | Full (finished) |
| Constructed Date | 1977 |
| Cooling Type | Central Air Conditioning |
| Fireplace Fuel | Gas |
| Fireplace Present | Yes |
| Fireplace Type | Conventional |
| Heating Fuel | Natural Gas |
| Heating Type | Forced Air |
| Stories Total | 1 |
| Size Interior | 1,492 Ft2 |
| Type | House |
Parking
| Attached Garage | |
| Parking Space(s) | 6 |
Land
| Acreage | No |
| Fence Type | Fence |
| Landscape Features | Lawn |
| Size Frontage | 58 Ft |
| Size Irregular | 6500.00 |
| Size Total | 6500 Sqft |
| Size Total Text | 6500 Sqft |
Rooms
| Level | Type | Length | Width | Dimensions |
|---|---|---|---|---|
| Basement | Other | 24 ft | 15 ft | 24 ft x 15 ft |
| Basement | Bedroom | 12 ft | 15 ft | 12 ft x 15 ft |
| Basement | Bedroom | 15 ft | 11 ft | 15 ft x 11 ft |
| Basement | Other | 10 ft | 12 ft | 10 ft x 12 ft |
| Basement | 3pc Bathroom | Measurements not available | ||
| Basement | Storage | Measurements not available | ||
| Main Level | Kitchen | 16 ft | 15 ft | 16 ft x 15 ft |
| Main Level | Family Room | 15 ft | 12 ft | 15 ft x 12 ft |
| Main Level | Dining Room | 9 ft | 11 ft | 9 ft x 11 ft |
| Main Level | Living Room | 13 ft | 15 ft | 13 ft x 15 ft |
| Main Level | Bedroom | 10 ft | 12 ft | 10 ft x 12 ft |
| Main Level | Primary Bedroom | 15 ft | 11 ft | 15 ft x 11 ft |
| Main Level | 4pc Bathroom | Measurements not available | ||
| Main Level | 2pc Bathroom | Measurements not available |
https://www.realtor.ca/real-estate/28842011/130-michener-drive-regina-university-park
Contact Us
Contact us for more information

Matthew Pfeifer
Salesperson
202-2595 Quance Street East
Regina, Saskatchewan S4V 2Y8
(306) 359-1900
