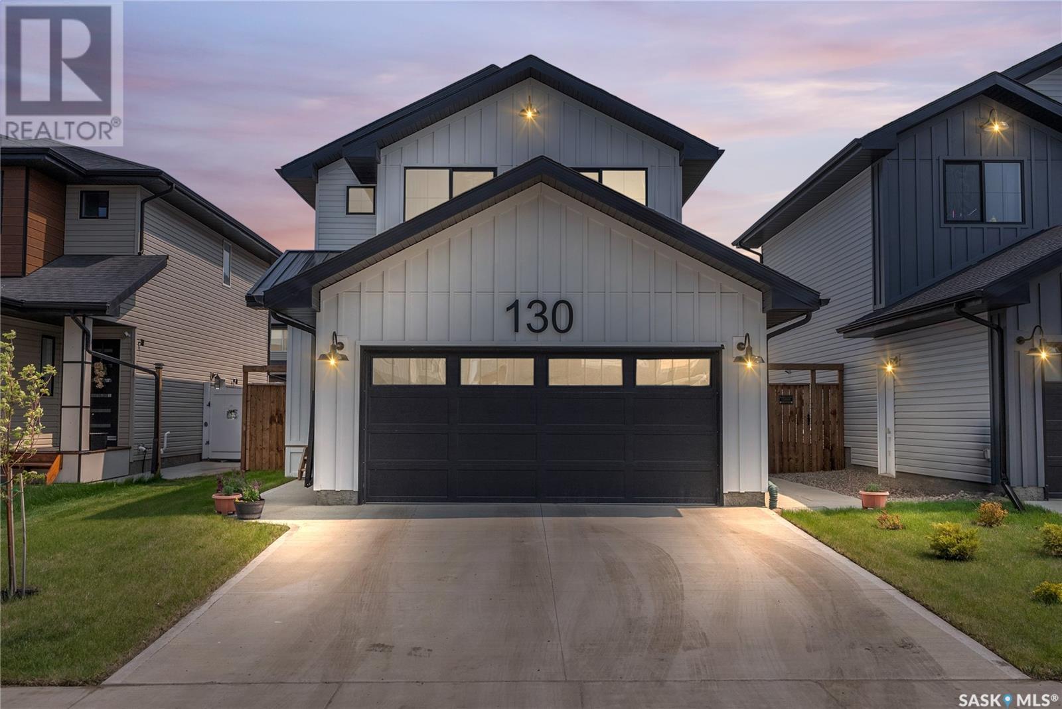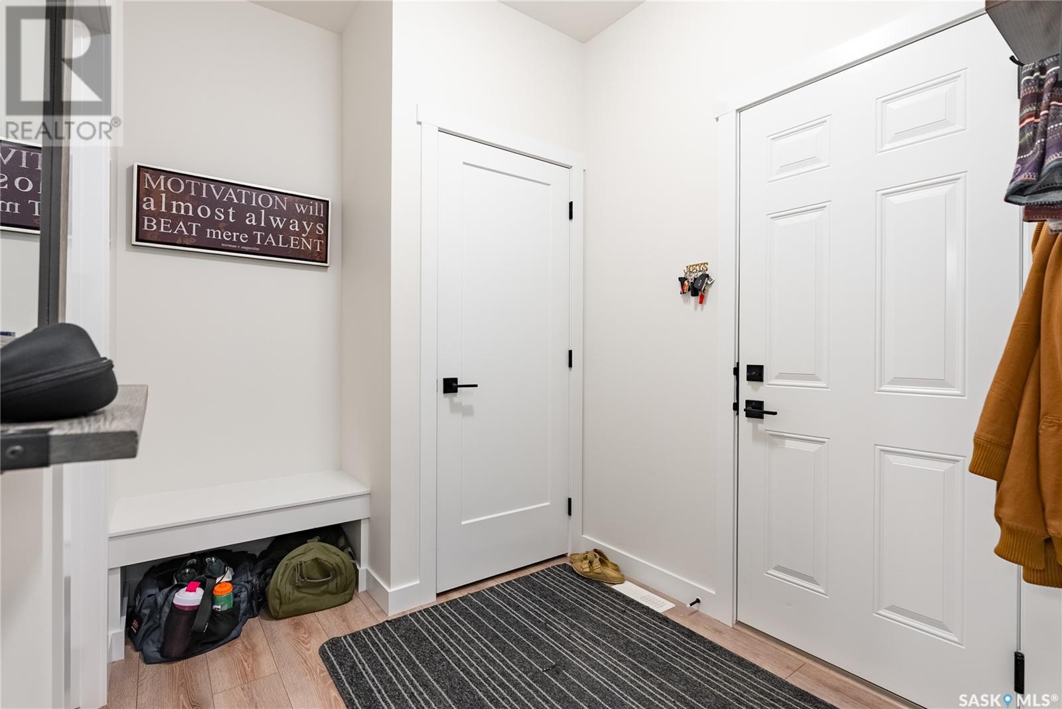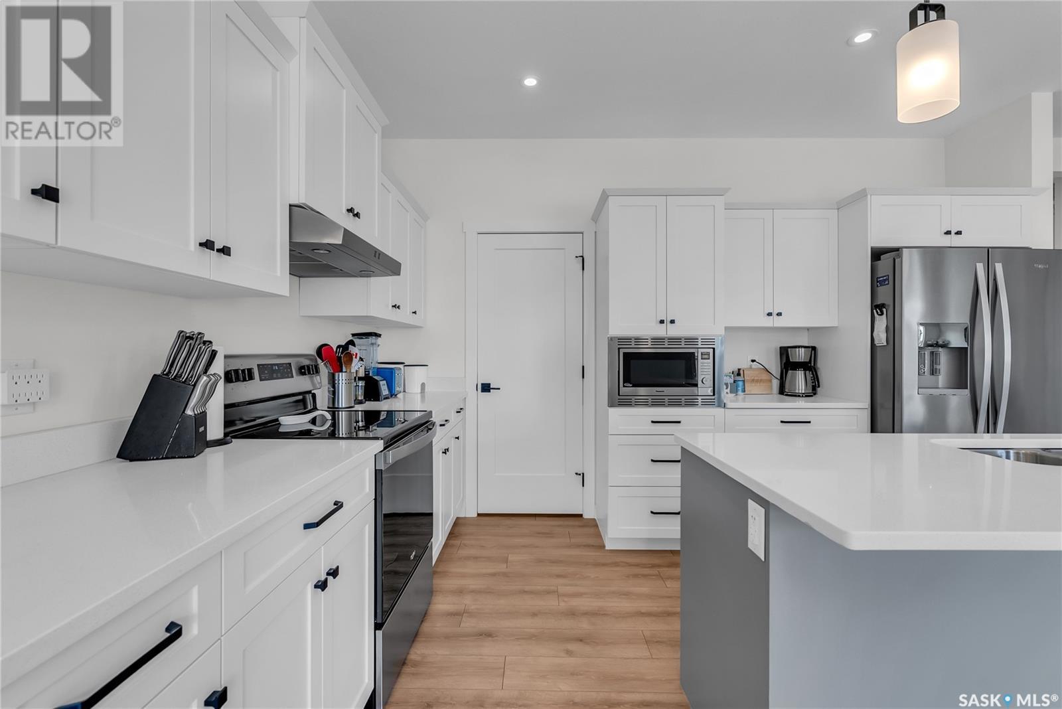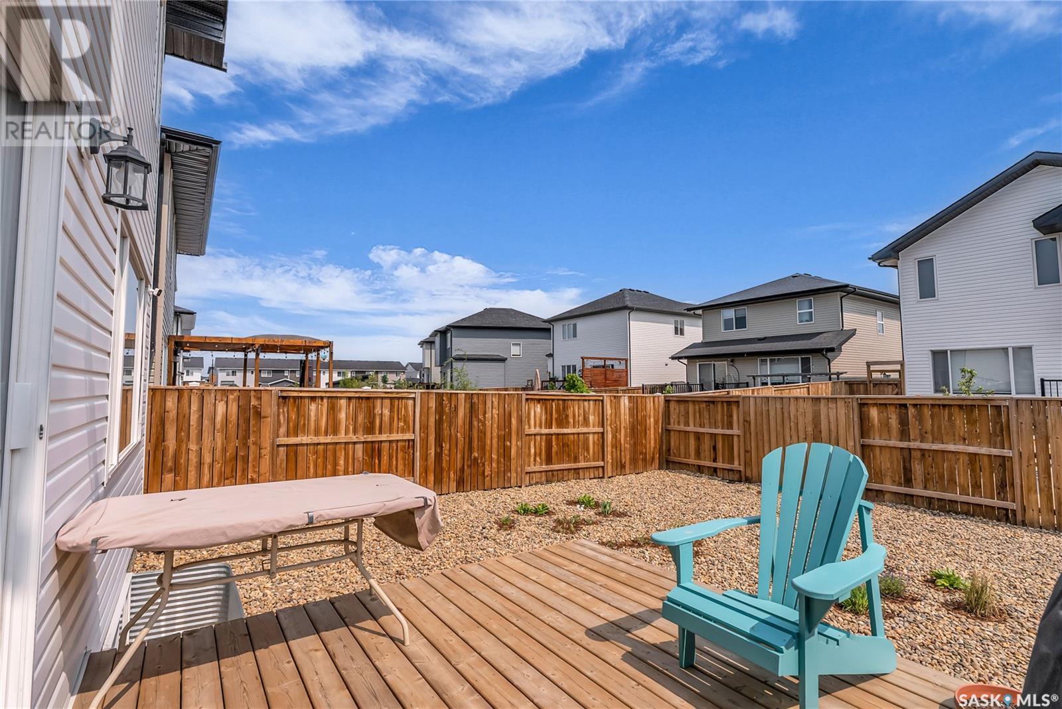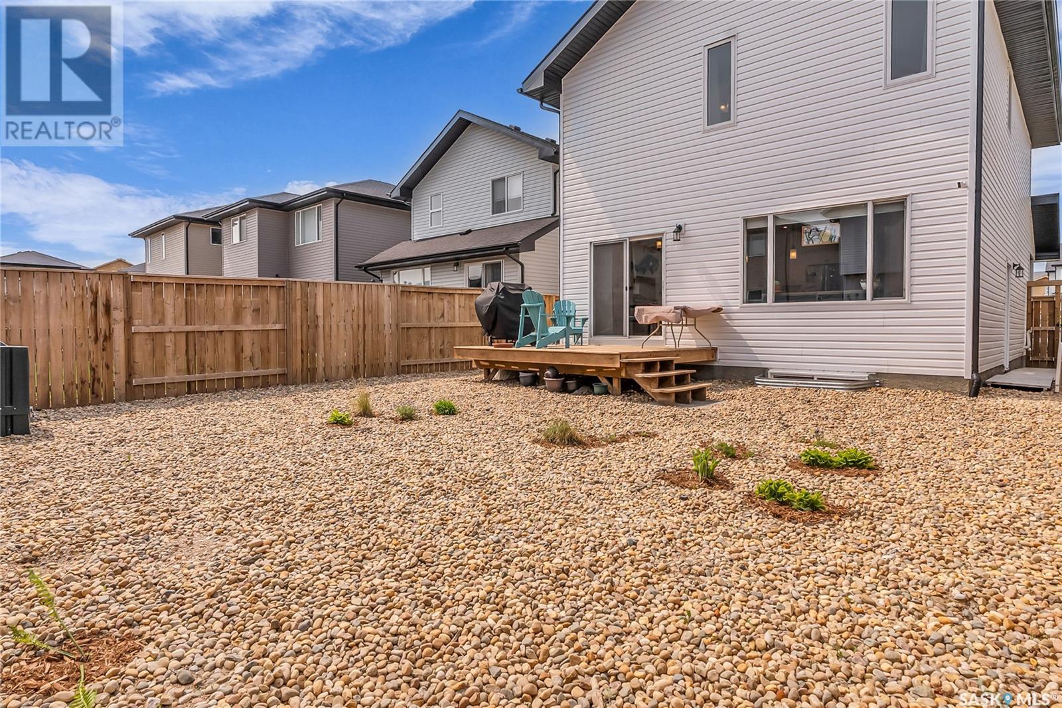Lorri Walters – Saskatoon REALTOR®
- Call or Text: (306) 221-3075
- Email: lorri@royallepage.ca
Description
Details
- Price:
- Type:
- Exterior:
- Garages:
- Bathrooms:
- Basement:
- Year Built:
- Style:
- Roof:
- Bedrooms:
- Frontage:
- Sq. Footage:
130 Doran Way Saskatoon, Saskatchewan S7V 0Z7
$614,900
Welcome to 130 Doran Way, a beautifully designed home located in the sought-after Brighton Ranch community. Offering 1,903 sq ft of well-planned living space, this two-storey home features 3 spacious bedrooms, 2.5 bathrooms, a main floor den or office, an upper-level bonus room, and an attached double garage. The open-concept main floor is ideal for both everyday living and entertaining, with a generous kitchen that boasts a walk-through pantry and ample cabinetry for storage. The oversized primary suite is filled with natural light and includes a 4-piece ensuite and walk-in closet. Additional highlights include a convenient side entrance with the potential for basement suite development, finished exterior basement walls, EV charger and blinds throughout the home. The low-maintenance backyard is fully fenced and complete with a deck and xeriscaping—perfect for enjoying the outdoors without the upkeep. Located in one of Saskatoon’s fastest-growing neighbourhoods, this home offers space, functionality, and future potential. (id:62517)
Property Details
| MLS® Number | SK007256 |
| Property Type | Single Family |
| Neigbourhood | Brighton |
| Features | Treed, Sump Pump |
| Structure | Deck |
Building
| Bathroom Total | 3 |
| Bedrooms Total | 3 |
| Appliances | Washer, Refrigerator, Dishwasher, Dryer, Microwave, Window Coverings, Garage Door Opener Remote(s), Hood Fan, Stove |
| Architectural Style | 2 Level |
| Constructed Date | 2022 |
| Cooling Type | Central Air Conditioning |
| Heating Fuel | Natural Gas |
| Heating Type | Forced Air |
| Stories Total | 2 |
| Size Interior | 1,903 Ft2 |
| Type | House |
Parking
| Attached Garage | |
| Parking Space(s) | 4 |
Land
| Acreage | No |
| Fence Type | Fence |
| Landscape Features | Lawn, Underground Sprinkler |
| Size Irregular | 4135.00 |
| Size Total | 4135 Sqft |
| Size Total Text | 4135 Sqft |
Rooms
| Level | Type | Length | Width | Dimensions |
|---|---|---|---|---|
| Second Level | Bedroom | 14 ft | 8 ft ,8 in | 14 ft x 8 ft ,8 in |
| Second Level | 4pc Bathroom | - x - | ||
| Second Level | Bedroom | 10 ft ,2 in | 9 ft | 10 ft ,2 in x 9 ft |
| Second Level | Bonus Room | 14 ft ,1 in | 13 ft ,8 in | 14 ft ,1 in x 13 ft ,8 in |
| Second Level | Primary Bedroom | 13 ft ,2 in | 13 ft ,6 in | 13 ft ,2 in x 13 ft ,6 in |
| Second Level | 5pc Ensuite Bath | - x - | ||
| Basement | Other | - x - | ||
| Main Level | Foyer | 6 ft ,3 in | 4 ft ,8 in | 6 ft ,3 in x 4 ft ,8 in |
| Main Level | Den | 9 ft | 9 ft | 9 ft x 9 ft |
| Main Level | Mud Room | 7 ft ,6 in | 6 ft ,3 in | 7 ft ,6 in x 6 ft ,3 in |
| Main Level | Kitchen | 10 ft ,5 in | 13 ft ,1 in | 10 ft ,5 in x 13 ft ,1 in |
| Main Level | Dining Room | 10 ft | 11 ft ,6 in | 10 ft x 11 ft ,6 in |
| Main Level | Living Room | 14 ft ,9 in | 11 ft ,6 in | 14 ft ,9 in x 11 ft ,6 in |
| Main Level | 2pc Bathroom | - x - |
https://www.realtor.ca/real-estate/28373056/130-doran-way-saskatoon-brighton
Contact Us
Contact us for more information

Jessica Nakrayko
Salesperson
www.jessicanakrayko.com/
200-301 1st Avenue North
Saskatoon, Saskatchewan S7K 1X5
(306) 652-2882

Eryn Kaye
Salesperson
200-301 1st Avenue North
Saskatoon, Saskatchewan S7K 1X5
(306) 652-2882
