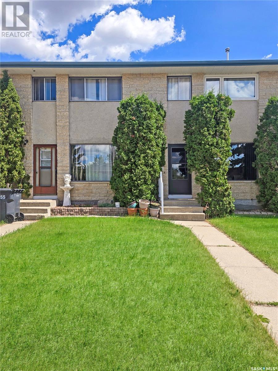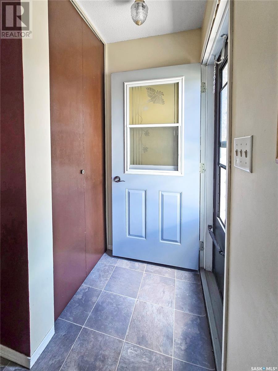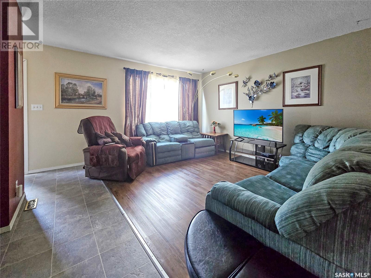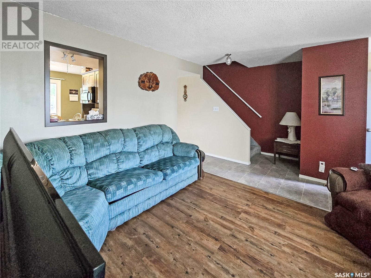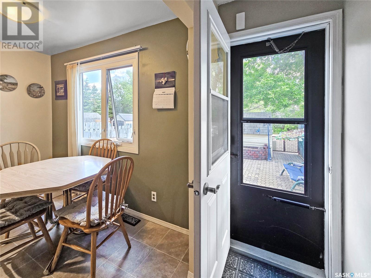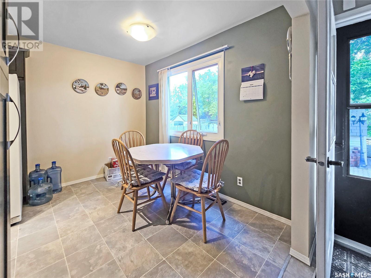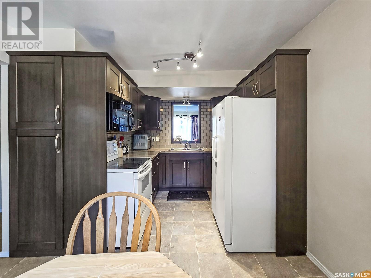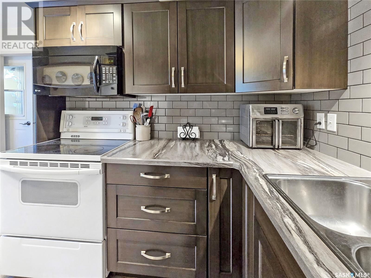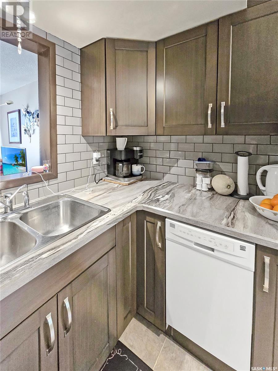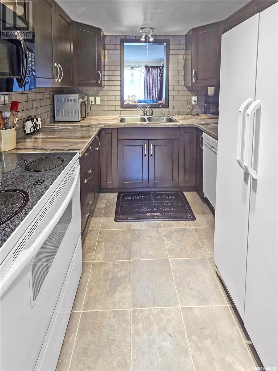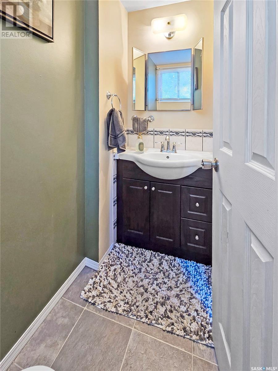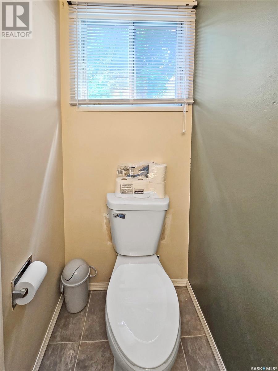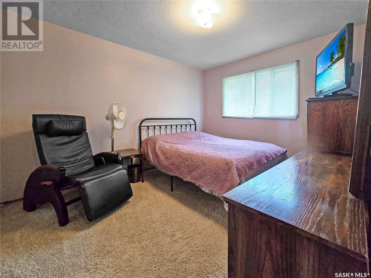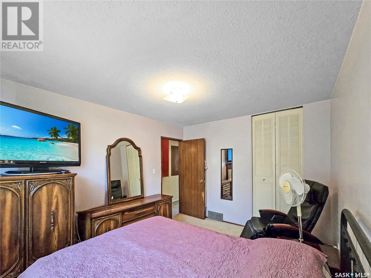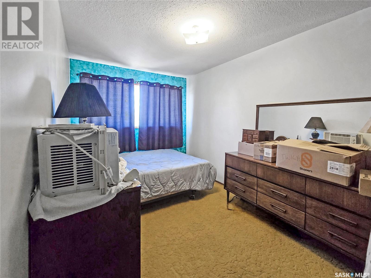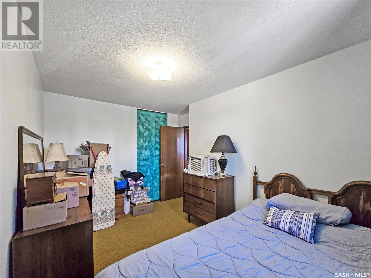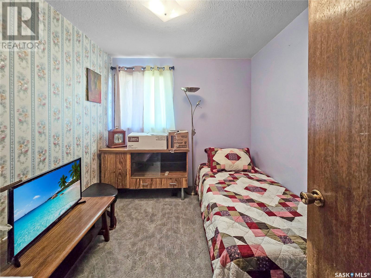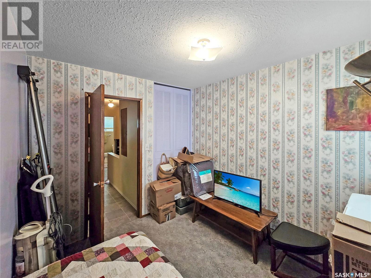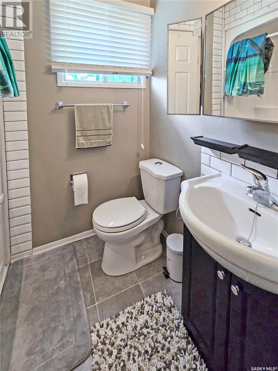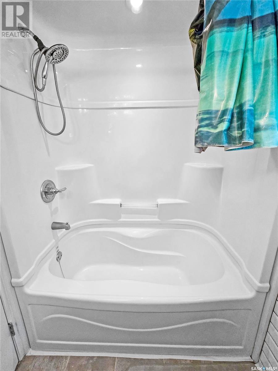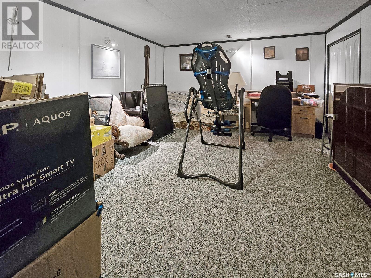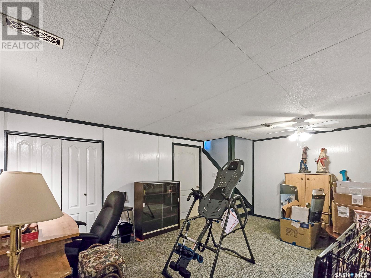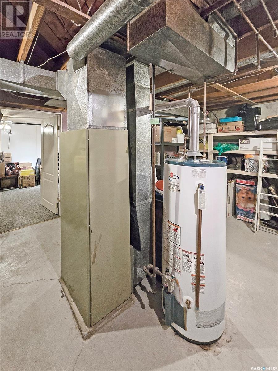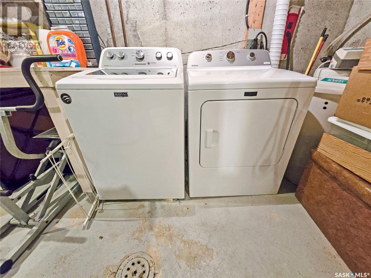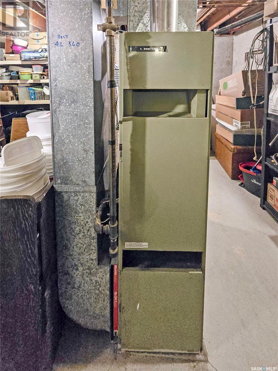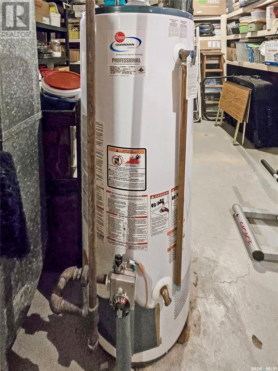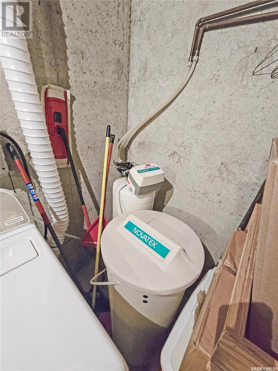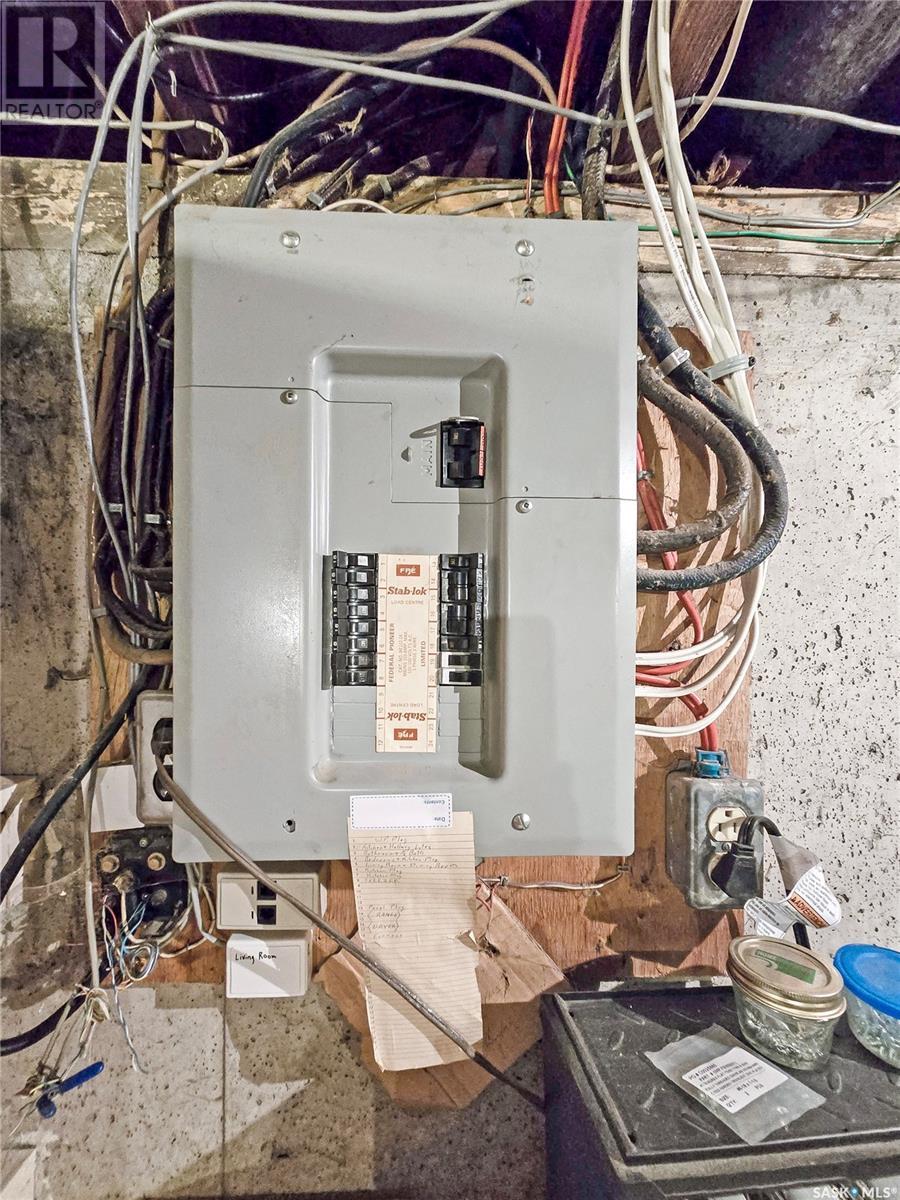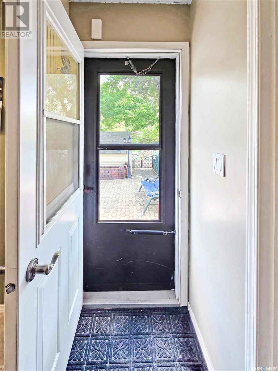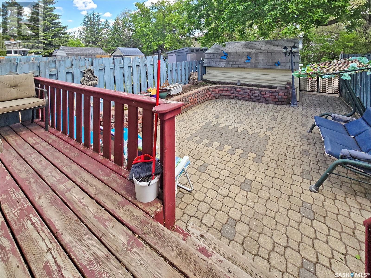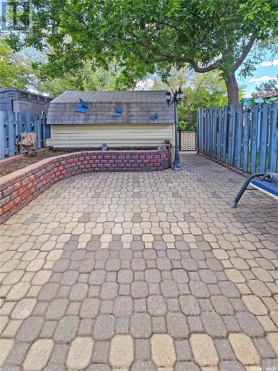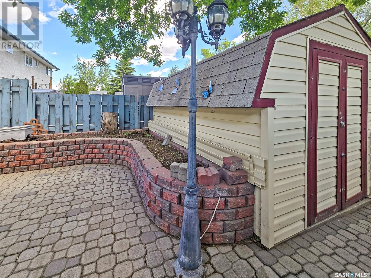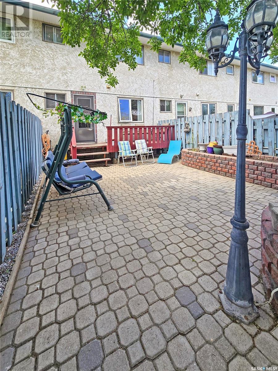Lorri Walters – Saskatoon REALTOR®
- Call or Text: (306) 221-3075
- Email: lorri@royallepage.ca
Description
Details
- Price:
- Type:
- Exterior:
- Garages:
- Bathrooms:
- Basement:
- Year Built:
- Style:
- Roof:
- Bedrooms:
- Frontage:
- Sq. Footage:
13 Calwood Crescent Yorkton, Saskatchewan S3N 2T5
$170,000
Welcome to this beautifully maintained 3-bedroom, 2-bathroom townhome offering modern updates, a functional layout, and peace of mind with NO CONDO FEES! The bright and stylish kitchen was renovated in 2015, featuring sleek countertops, updated cabinetry, a tasteful tile backsplash, with a pass-through opening to the living room—perfect for entertaining and creating an open-concept feel. Both bathrooms were also updated in 2015, along with some of the interior doors, adding a fresh and cohesive look. Downstairs is a nice sized rec room, the laundry and utility room and plenty of storage. Enjoy the convenience of a newer washer (2021) and dryer (2023). Step outside to a low-maintenance backyard oasis, complete with thoughtfully designed garden beds for added beauty and 2 parking spaces outback. This property has never experienced water issues and is part of a well-cared-for building with shared responsibility among owners. Recent updates include new shingles in 2024, with costs fairly split between unit owners—no monthly condo fees required. This home is move-in ready, offering a perfect blend of comfort, functionality, and value. Don’t miss your opportunity to own this gem—book your showing today! (id:62517)
Property Details
| MLS® Number | SK009150 |
| Property Type | Single Family |
| Community Features | Pets Allowed With Restrictions |
| Features | Treed, Rectangular |
| Structure | Deck |
Building
| Bathroom Total | 2 |
| Bedrooms Total | 3 |
| Appliances | Washer, Refrigerator, Dishwasher, Dryer, Microwave, Window Coverings, Storage Shed, Stove |
| Basement Development | Partially Finished |
| Basement Type | Full (partially Finished) |
| Constructed Date | 1976 |
| Heating Fuel | Natural Gas |
| Heating Type | Forced Air |
| Size Interior | 1,080 Ft2 |
| Type | Row / Townhouse |
Parking
| None | |
| Gravel | |
| Parking Space(s) | 2 |
Land
| Acreage | No |
| Fence Type | Fence |
| Landscape Features | Lawn, Garden Area |
| Size Frontage | 20 Ft |
| Size Irregular | 2400.00 |
| Size Total | 2400 Sqft |
| Size Total Text | 2400 Sqft |
Rooms
| Level | Type | Length | Width | Dimensions |
|---|---|---|---|---|
| Second Level | 4pc Bathroom | 6'9" x 4'11" | ||
| Second Level | Primary Bedroom | 12'6" x 10'2" | ||
| Second Level | Bedroom | 8'5" x 13'7" | ||
| Second Level | Bedroom | 9'11" x 8'5" | ||
| Basement | Family Room | 16'11" x 12'11" | ||
| Basement | Laundry Room | 15'1" x 17'2" | ||
| Main Level | Living Room | 10'7" x 13'6" | ||
| Main Level | Kitchen/dining Room | 14'9" x 10'2" | ||
| Main Level | 2pc Bathroom | 6'9" x 3'2" |
https://www.realtor.ca/real-estate/28453088/13-calwood-crescent-yorkton
Contact Us
Contact us for more information
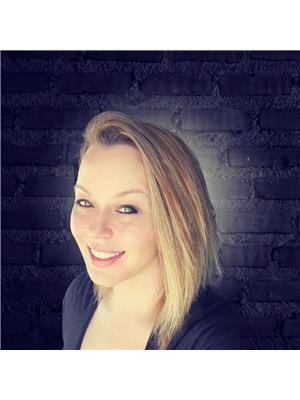
Kerri Shumay
Salesperson
#706-2010 11th Ave
Regina, Saskatchewan S4P 0J3
(866) 773-5421
