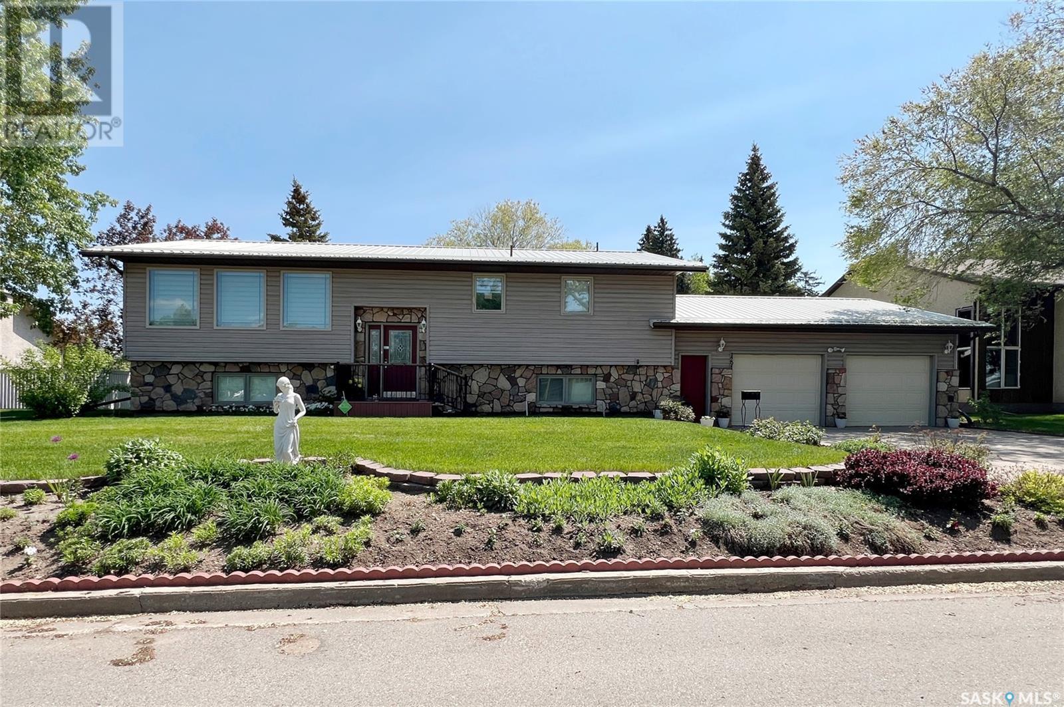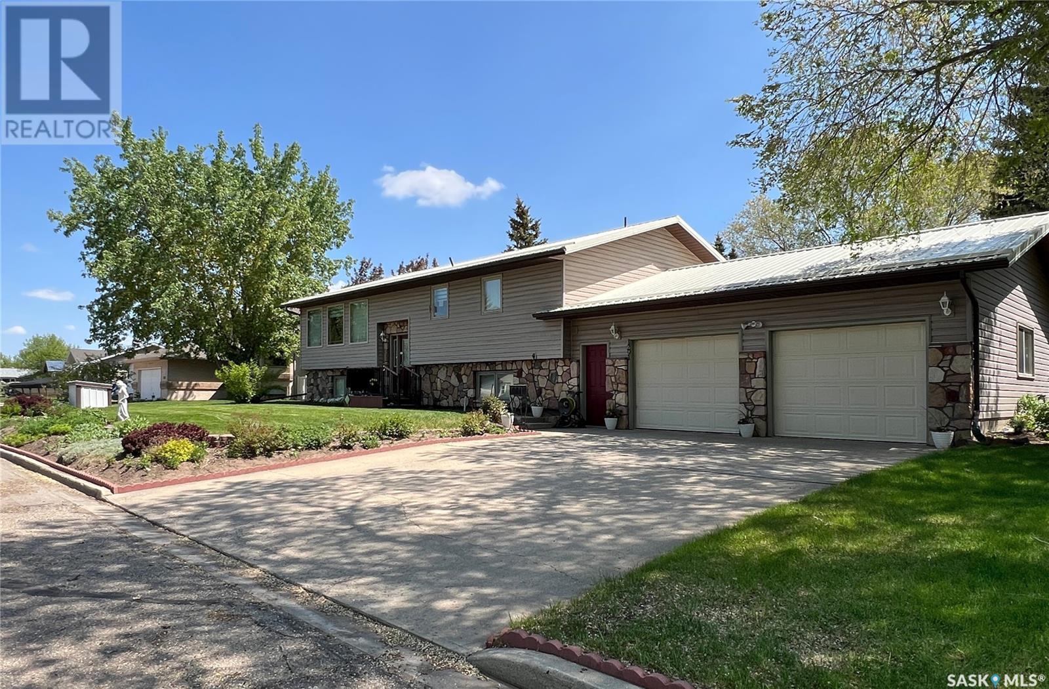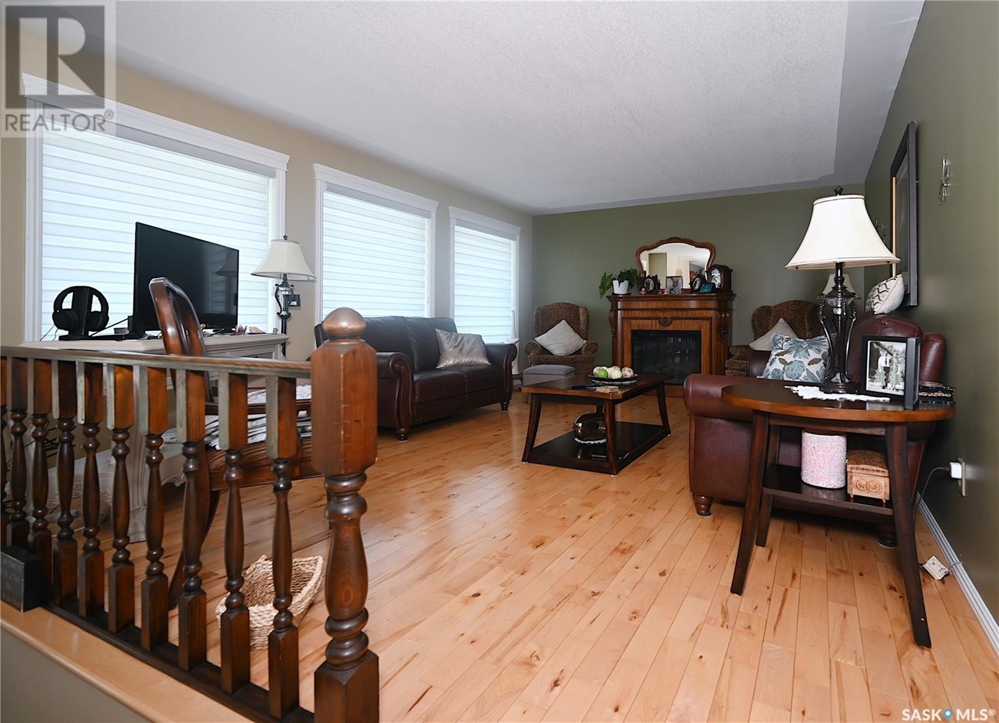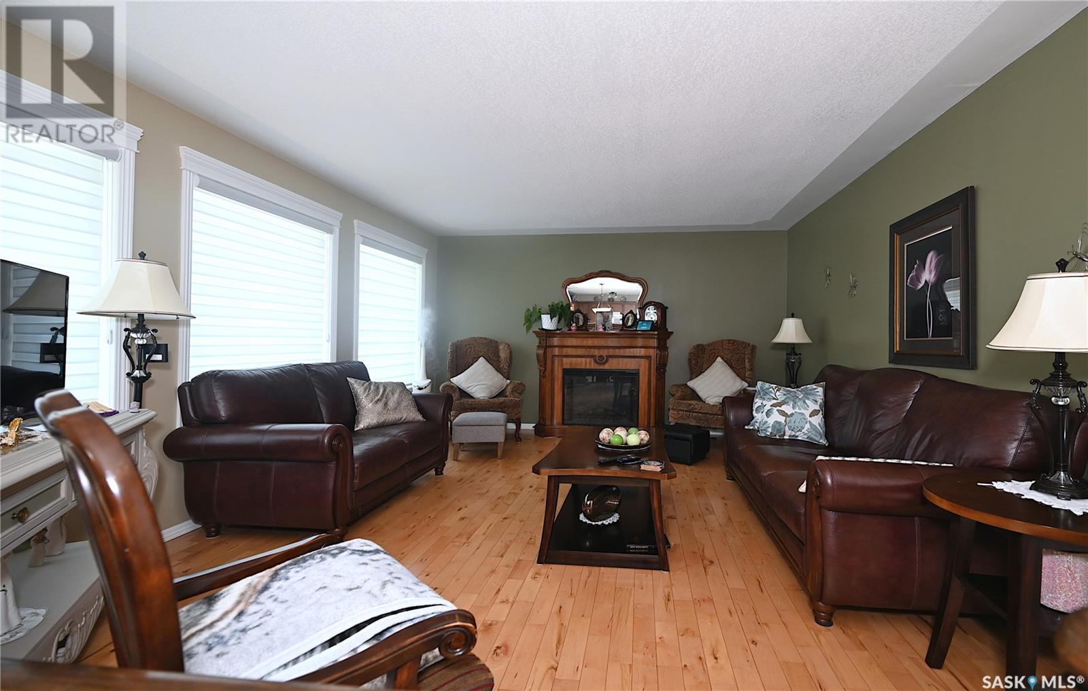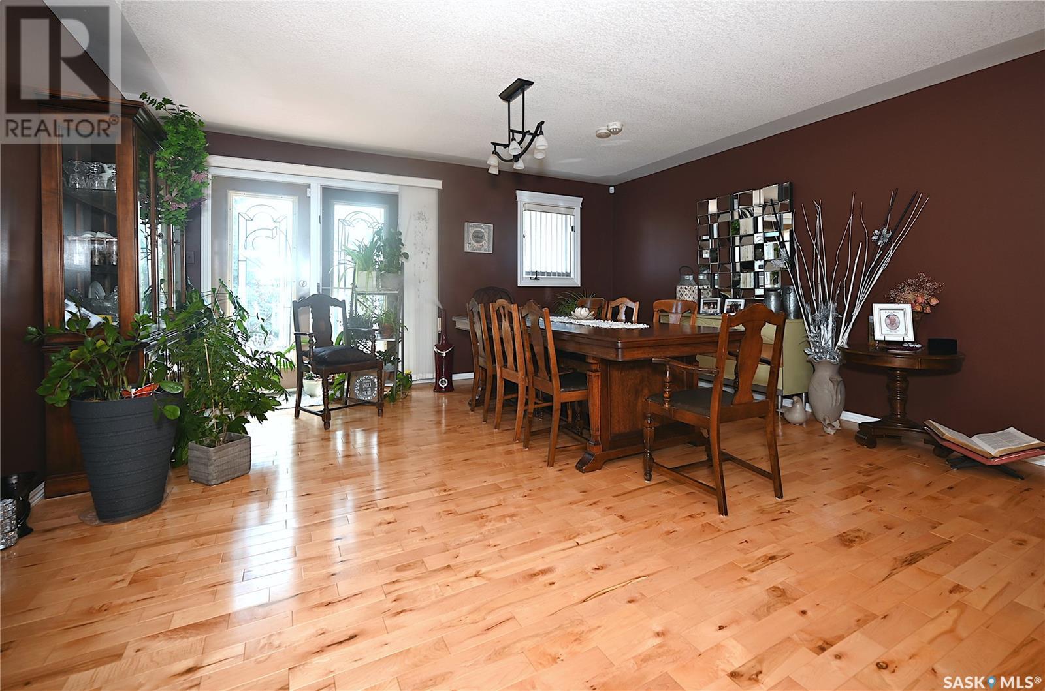Lorri Walters – Saskatoon REALTOR®
- Call or Text: (306) 221-3075
- Email: lorri@royallepage.ca
Description
Details
- Price:
- Type:
- Exterior:
- Garages:
- Bathrooms:
- Basement:
- Year Built:
- Style:
- Roof:
- Bedrooms:
- Frontage:
- Sq. Footage:
1291 Veterans Avenue Estevan, Saskatchewan S4A 1Z8
$369,000
This very well cared for bi-level home sits on a spacious 0.25-acre lot in the desirable Pleasantdale neighborhood. Owned by the original owner and located on a quiet street, it’s just steps from Rusty Duce playpark and within walking distance of both public and separate elementary schools—making it the perfect family home. The main level features a bright and generous living room with a charming view down the street, an eat-in kitchen with classic walnut cabinetry, and a huge dining room with patio doors leading to the back deck. The current layout includes 2 bedrooms, but it could easily be reconfigured back into 3 bedrooms upstairs, with additional potential for at least one more bedroom in the basement. The home includes a 2-piece ensuite off the primary bedroom, a full main bathroom upstairs, 3-piece bathroom in the basement, and main floor laundry for added convenience. The 1984 lower level offers a spacious family room and direct access to the attached 28’ x 28’ garage with a large driveway—ideal for families with multiple vehicles or hobbyists needing extra space. Outside, enjoy a beautifully landscaped yard with mature trees, a garden area, perennials, a patio, and ample space for a fire pit, play structure, or trampoline. The exterior is built to last, featuring a metal roof and well-maintained siding in excellent condition. This is a rare opportunity to own a solid, spacious home in a sought-after neighborhood. Come see the potential and make it your own! (id:62517)
Property Details
| MLS® Number | SK007647 |
| Property Type | Single Family |
| Neigbourhood | Pleasantdale |
| Features | Treed, Rectangular |
| Structure | Deck, Patio(s) |
Building
| Bathroom Total | 3 |
| Bedrooms Total | 2 |
| Appliances | Washer, Refrigerator, Dryer, Microwave, Alarm System, Freezer, Window Coverings, Garage Door Opener Remote(s), Stove |
| Architectural Style | Bi-level |
| Basement Development | Partially Finished |
| Basement Type | Full (partially Finished) |
| Constructed Date | 1973 |
| Cooling Type | Central Air Conditioning |
| Fire Protection | Alarm System |
| Heating Fuel | Natural Gas |
| Heating Type | Forced Air |
| Size Interior | 1,282 Ft2 |
| Type | House |
Parking
| Attached Garage | |
| Parking Space(s) | 4 |
Land
| Acreage | No |
| Fence Type | Fence |
| Landscape Features | Lawn, Underground Sprinkler, Garden Area |
| Size Irregular | 0.25 |
| Size Total | 0.25 Ac |
| Size Total Text | 0.25 Ac |
Rooms
| Level | Type | Length | Width | Dimensions |
|---|---|---|---|---|
| Basement | Family Room | 25'6" x 17'3" | ||
| Basement | 3pc Bathroom | 8'10" x 7'1" | ||
| Basement | Storage | 6'1" x 20'6 | ||
| Basement | Other | 19'4" x 20'5" | ||
| Main Level | Living Room | 13'7" x 17'3" | ||
| Main Level | Dining Room | 16'8" x 16' | ||
| Main Level | Kitchen | 10'2" x 10'6" | ||
| Main Level | Primary Bedroom | 11' x 15'4" | ||
| Main Level | 2pc Ensuite Bath | 7'8" x 4'11" | ||
| Main Level | Bedroom | 10'11" x 9'9" | ||
| Main Level | 4pc Bathroom | 7'3" x 6'5" | ||
| Main Level | Laundry Room | 5'8" x 6'4" |
https://www.realtor.ca/real-estate/28395954/1291-veterans-avenue-estevan-pleasantdale
Contact Us
Contact us for more information
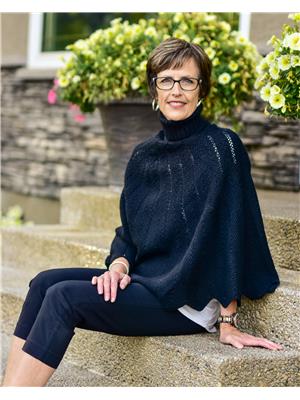
Linda Mack
Branch Manager
www.estevanlistings.com/
Box 1566
Estevan, Saskatchewan S4A 0W3
(306) 634-2628
(306) 634-6862
