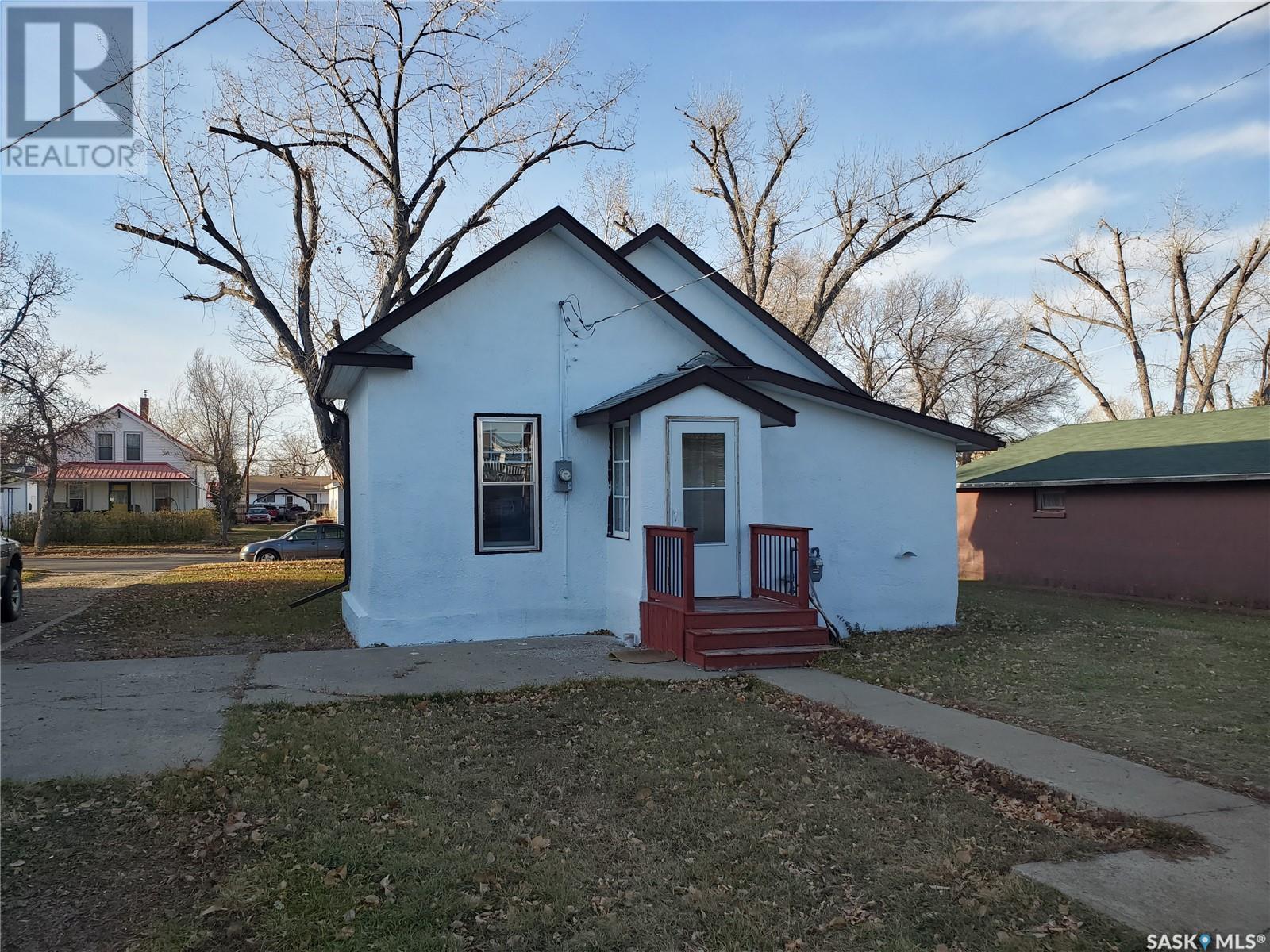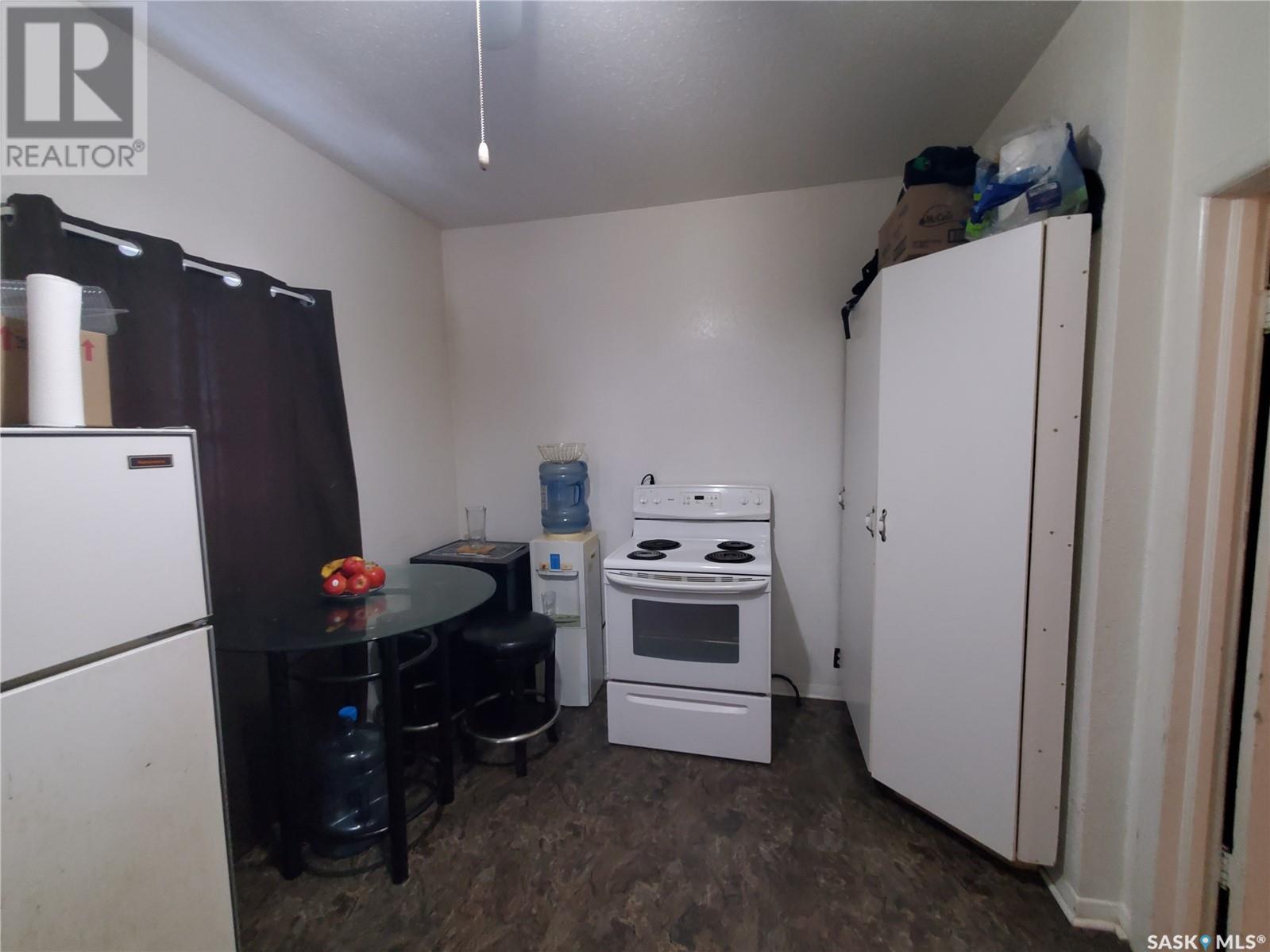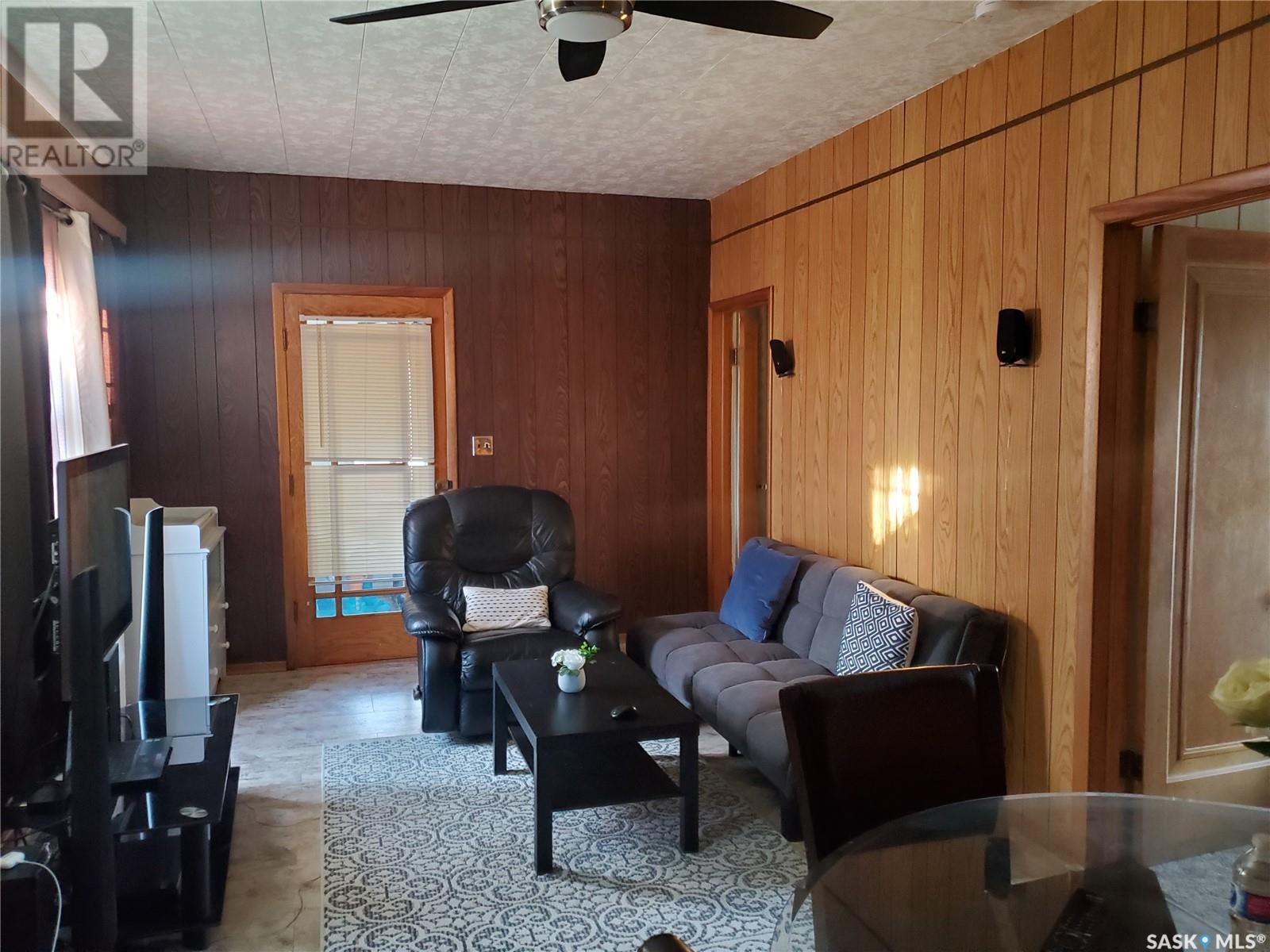Lorri Walters – Saskatoon REALTOR®
- Call or Text: (306) 221-3075
- Email: lorri@royallepage.ca
Description
Details
- Price:
- Type:
- Exterior:
- Garages:
- Bathrooms:
- Basement:
- Year Built:
- Style:
- Roof:
- Bedrooms:
- Frontage:
- Sq. Footage:
129 1st Street W Ponteix, Saskatchewan S0N 1Z0
$45,000
This well-built, 744 sq ft home offers comfortable living with 2 bedrooms and 1 bathroom. You'll love the large living room and dining area, perfect for gatherings or relaxing with family. Though it's an older home, recent updates—including a new electrical panel, furnace and fresh paint inside and out—add modern convenience and appeal. A warm, dry basement awaits your creative touch for potential development. The home also features a versatile, approximately 100 sq ft porch (not included in the main square footage) to enjoy the outdoors in any season. Outside, the expansive 50' x 120' lot provides plenty of space for gardening, entertaining, or relaxing. The 16' x 14' shed offers great flexibility, ready to become a workshop, studio, or storage area tailored to your needs. Whether you're looking for a first home, a cozy retreat, or an investment property, this one is worth seeing! (id:62517)
Property Details
| MLS® Number | SK988228 |
| Property Type | Single Family |
| Features | Treed, Rectangular |
Building
| Bathroom Total | 1 |
| Bedrooms Total | 2 |
| Appliances | Washer, Refrigerator, Dryer, Window Coverings, Storage Shed, Stove |
| Architectural Style | Bungalow |
| Basement Development | Partially Finished |
| Basement Type | Partial (partially Finished) |
| Constructed Date | 1940 |
| Cooling Type | Wall Unit |
| Heating Fuel | Natural Gas |
| Heating Type | Forced Air |
| Stories Total | 1 |
| Size Interior | 744 Ft2 |
| Type | House |
Parking
| None | |
| Gravel | |
| Parking Space(s) | 4 |
Land
| Acreage | No |
| Landscape Features | Lawn, Garden Area |
| Size Frontage | 50 Ft |
| Size Irregular | 6000.00 |
| Size Total | 6000 Sqft |
| Size Total Text | 6000 Sqft |
Rooms
| Level | Type | Length | Width | Dimensions |
|---|---|---|---|---|
| Main Level | Kitchen | 12'11 x 8'1 | ||
| Main Level | 4pc Bathroom | 8'2 x 4'6 | ||
| Main Level | Bedroom | 9'9 x 9'5 | ||
| Main Level | Bedroom | 10'4 x 9'6 | ||
| Main Level | Living Room | 10'11 x 19'11 | ||
| Main Level | Enclosed Porch | Measurements not available |
https://www.realtor.ca/real-estate/27652218/129-1st-street-w-ponteix
Contact Us
Contact us for more information

Alda Spanier
Salesperson
aldaspanier.remax.ca/
236 1st Ave Nw
Swift Current, Saskatchewan S9H 0M9
(306) 778-3933
(306) 773-0859
remaxofswiftcurrent.com/























