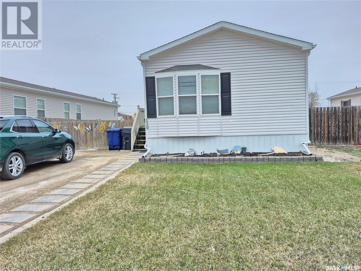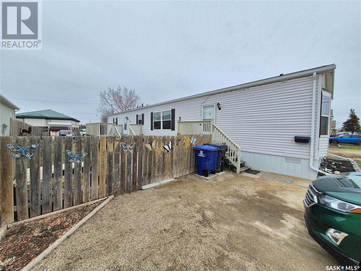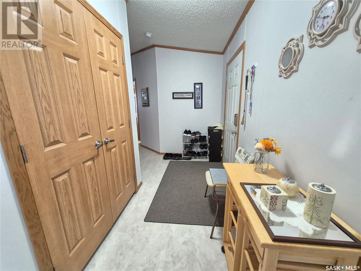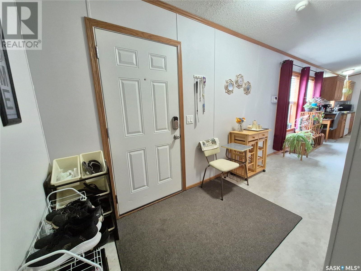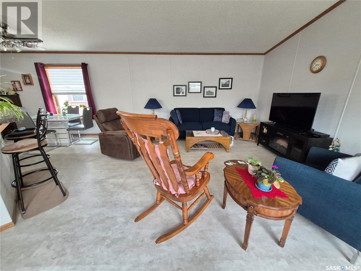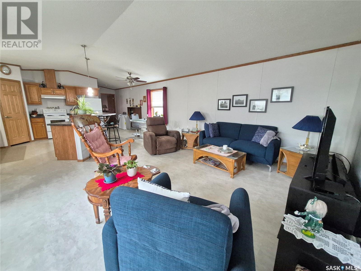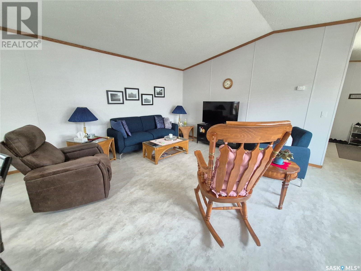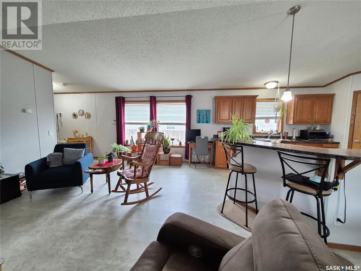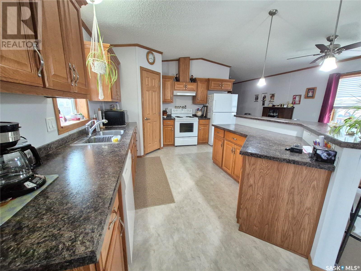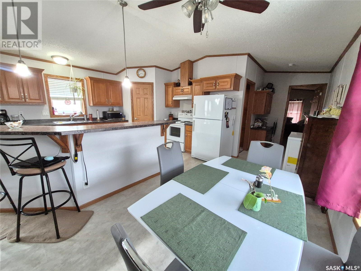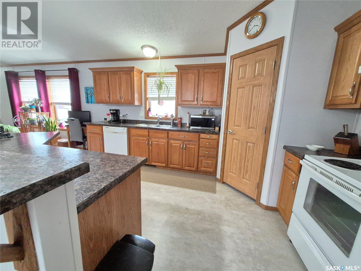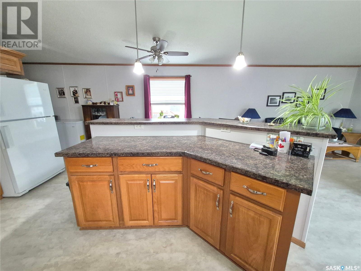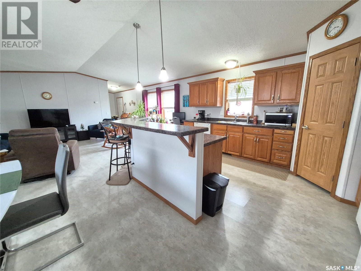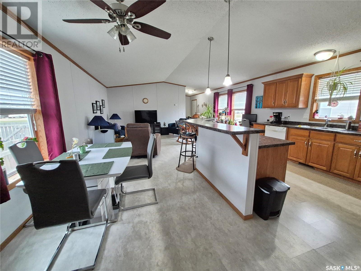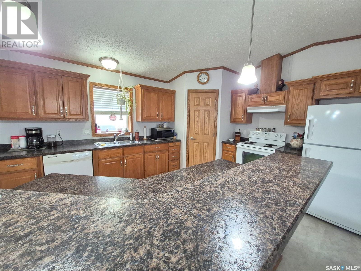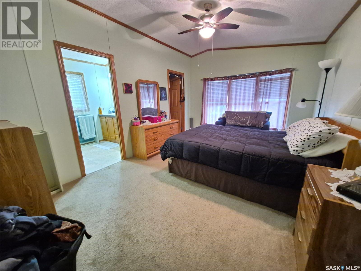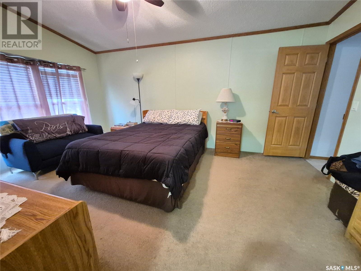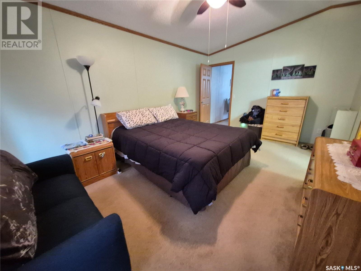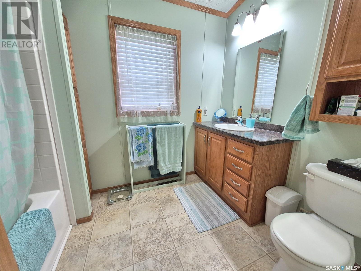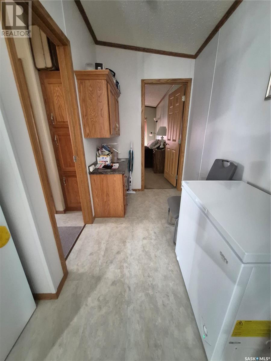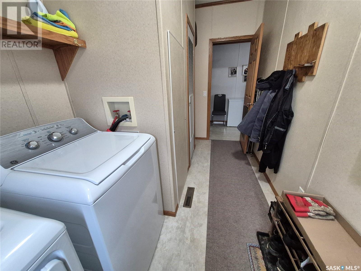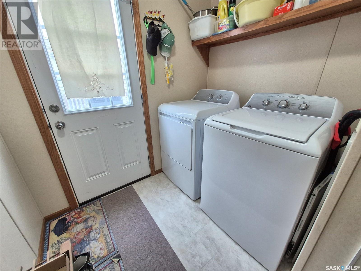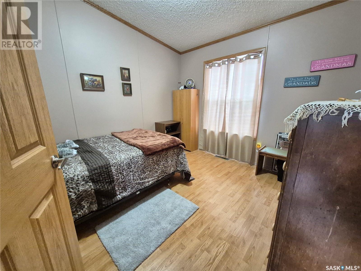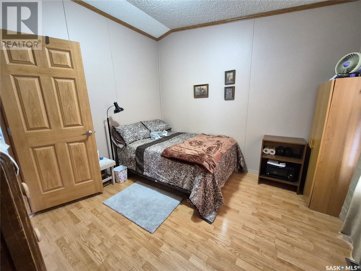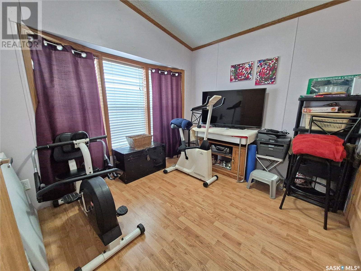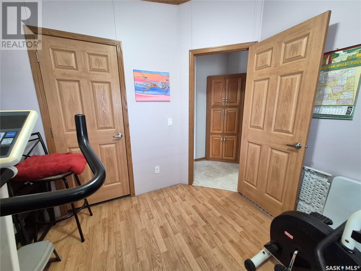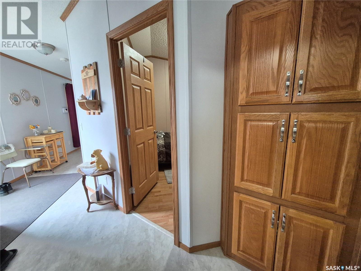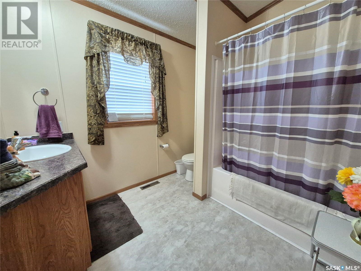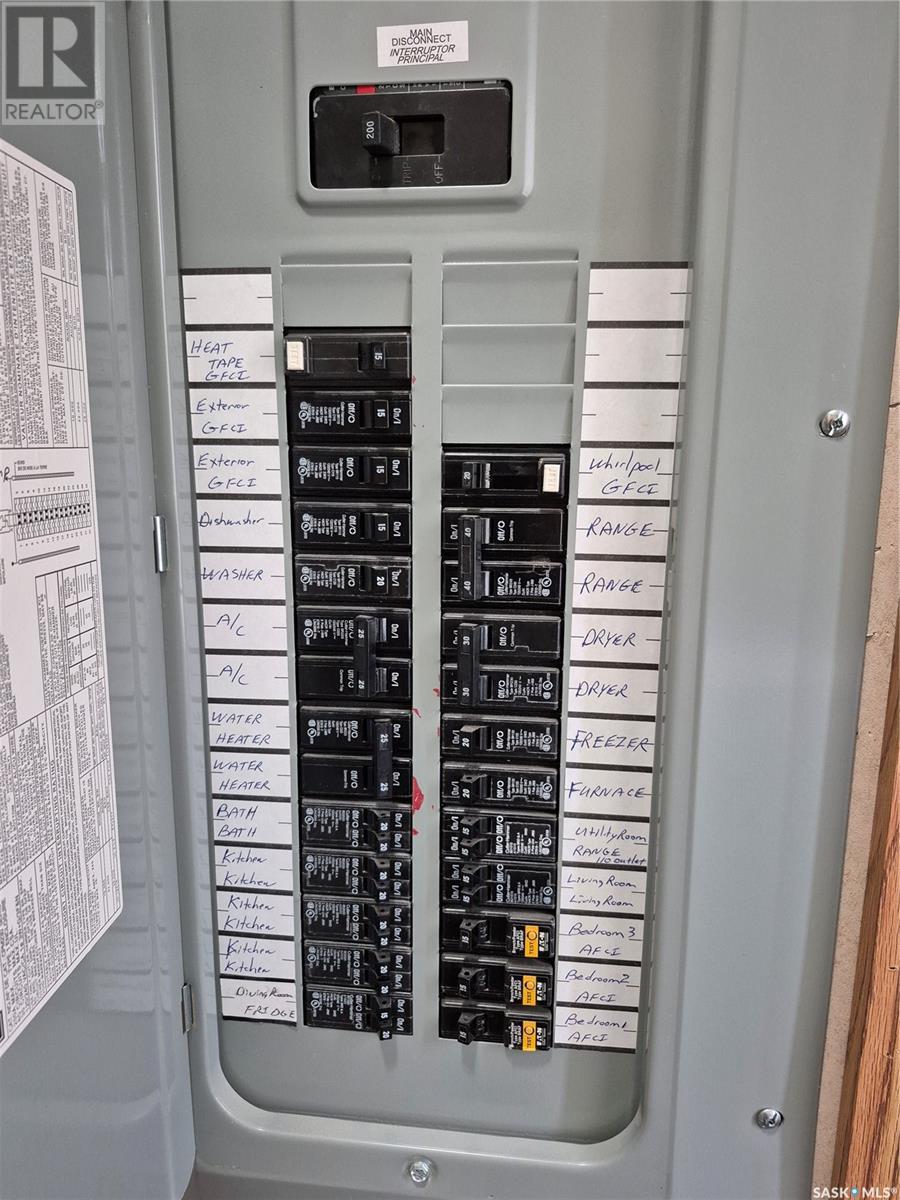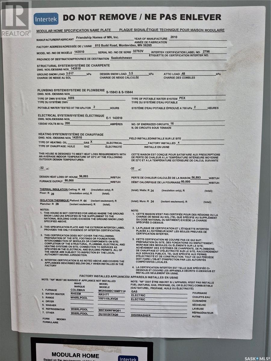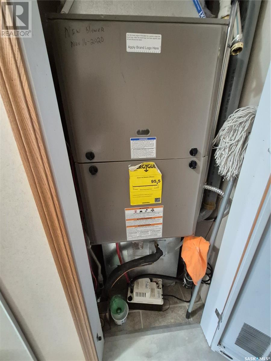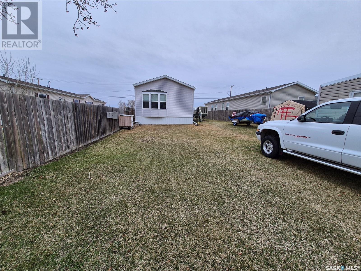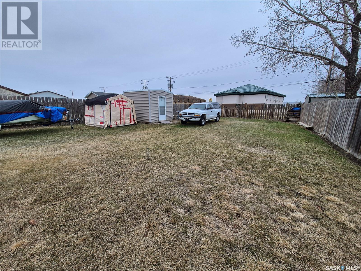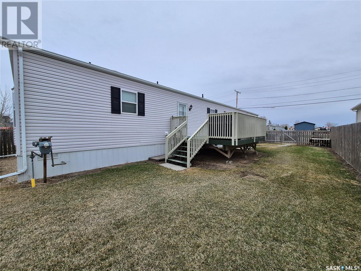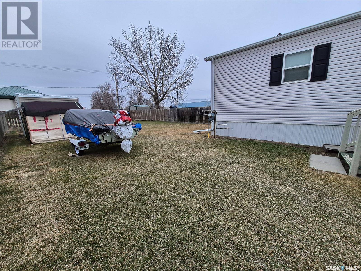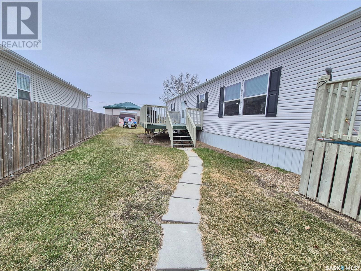Lorri Walters – Saskatoon REALTOR®
- Call or Text: (306) 221-3075
- Email: lorri@royallepage.ca
Description
Details
- Price:
- Type:
- Exterior:
- Garages:
- Bathrooms:
- Basement:
- Year Built:
- Style:
- Roof:
- Bedrooms:
- Frontage:
- Sq. Footage:
129 1st Avenue Sw Weyburn, Saskatchewan S4H 2H9
$212,900
Welcome to 129 1st Avenue SW! Looking for an affordable home that is move in ready? Look no further! This home built in 2010 has 1520 sq feet with a HUGE yard that is already completely landscaped! There is ample room for parking as well as storage. A great garden area and tons of room for the kids to play in the fully fenced backyard. This home boasts a very nice primary bedroom with a full 4 piece ensuite as well as a spacious walk in closet. The kitchen features a large sit up island, big corner pantry, and lots of cabinet and counter space. With 3 bedrooms in total and two full 4 piece bathrooms this home is perfect for your family! With the living room, kitchen and dining room as open concept, it is ideal for entertaining friends and family! Some bonuses to this property include updated flooring in main living area, a generator plug has been installed, central air, and the interior has recently been painted! The interior of this home is also wheelchair accessible, with wide doorways and lots of open space. Don't miss out on this property, contact for your tour today! (id:62517)
Property Details
| MLS® Number | SK003817 |
| Property Type | Single Family |
| Features | Irregular Lot Size, Rectangular |
| Structure | Deck |
Building
| Bathroom Total | 2 |
| Bedrooms Total | 3 |
| Appliances | Washer, Refrigerator, Dishwasher, Dryer, Window Coverings, Hood Fan, Storage Shed, Stove |
| Architectural Style | Mobile Home |
| Constructed Date | 2010 |
| Cooling Type | Central Air Conditioning |
| Heating Fuel | Natural Gas |
| Heating Type | Forced Air |
| Size Interior | 1,520 Ft2 |
| Type | Mobile Home |
Parking
| Gravel | |
| Parking Space(s) | 4 |
Land
| Acreage | No |
| Fence Type | Fence |
| Landscape Features | Lawn, Garden Area |
| Size Irregular | 0.23 |
| Size Total | 0.23 Ac |
| Size Total Text | 0.23 Ac |
Rooms
| Level | Type | Length | Width | Dimensions |
|---|---|---|---|---|
| Main Level | Living Room | 13'6 x 18'4 | ||
| Main Level | Kitchen | 18'4 x 15'1 | ||
| Main Level | Enclosed Porch | 5'0 x 11'0 | ||
| Main Level | Bedroom | 10'5 x 10'9 | ||
| Main Level | Bedroom | 9'5 x 9'11 | ||
| Main Level | 4pc Bathroom | xx x xx | ||
| Main Level | Other | 12'5 x 6'10 | ||
| Main Level | Primary Bedroom | 11'4 x 16'7 | ||
| Main Level | 4pc Ensuite Bath | xx x xx |
https://www.realtor.ca/real-estate/28221654/129-1st-avenue-sw-weyburn
Contact Us
Contact us for more information

Rebecca Hoffart-Gosling
Salesperson
216 Railway Avenue
Weyburn, Saskatchewan S4H 0A2
(306) 842-1516

