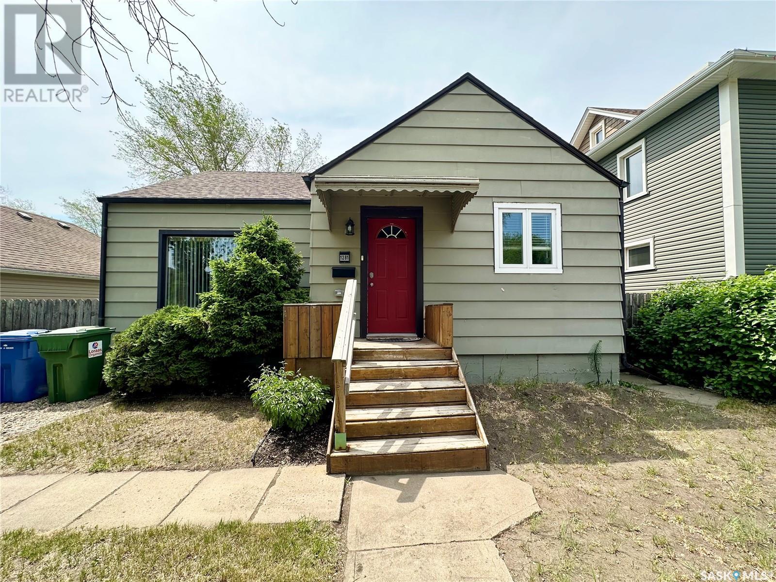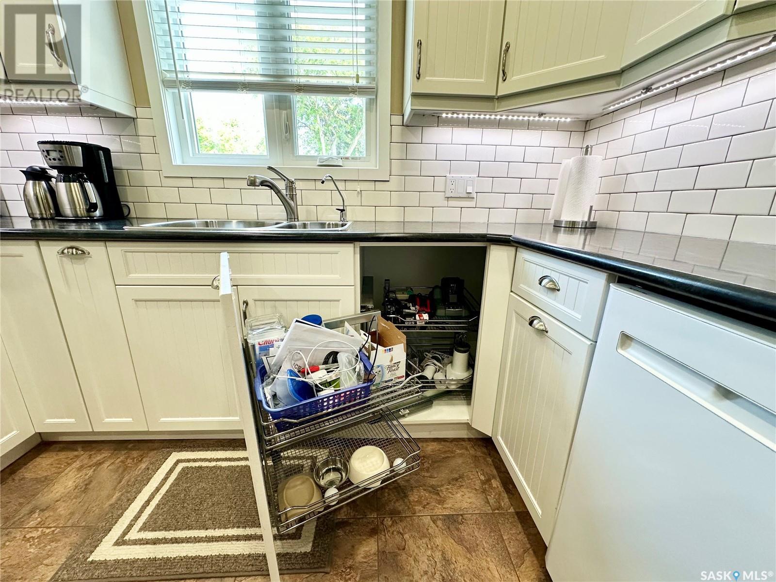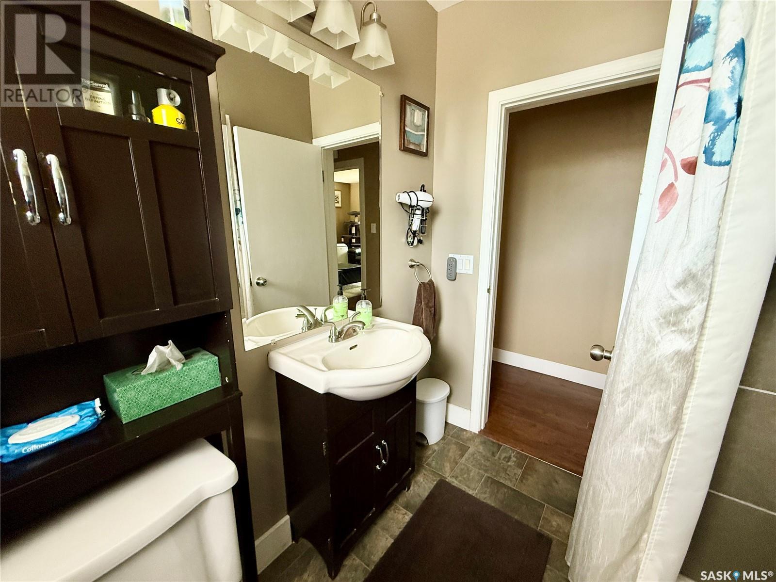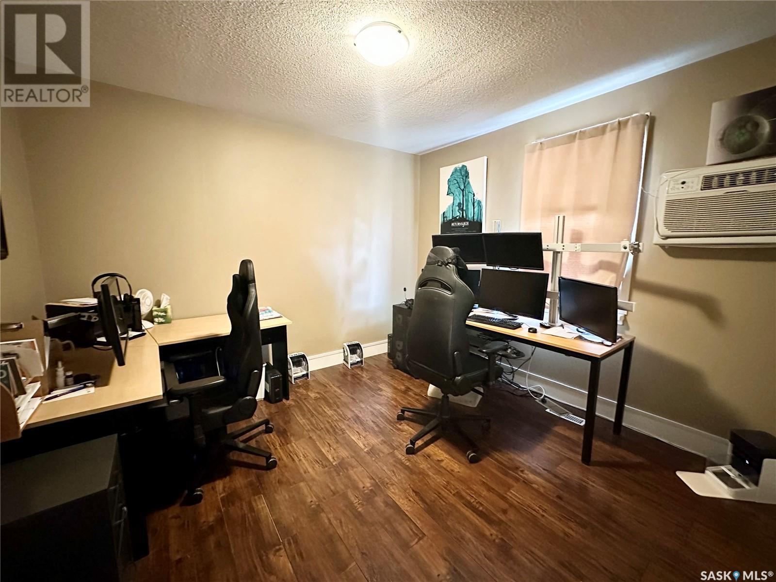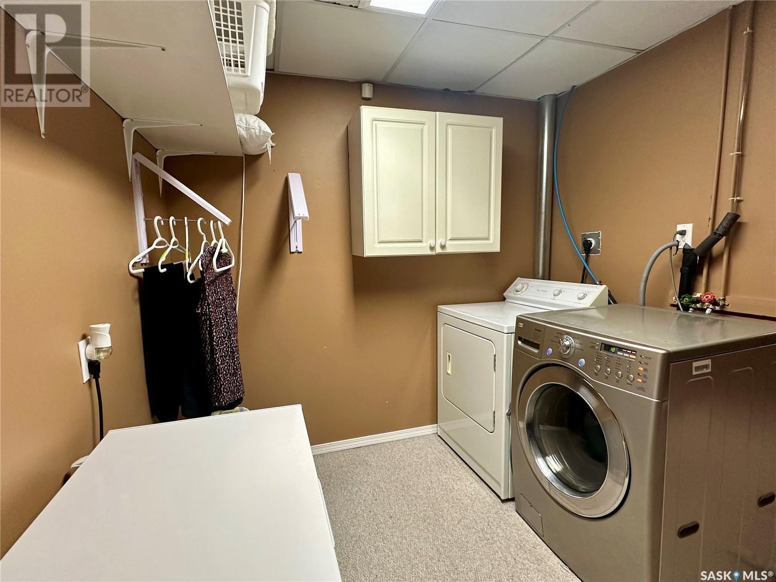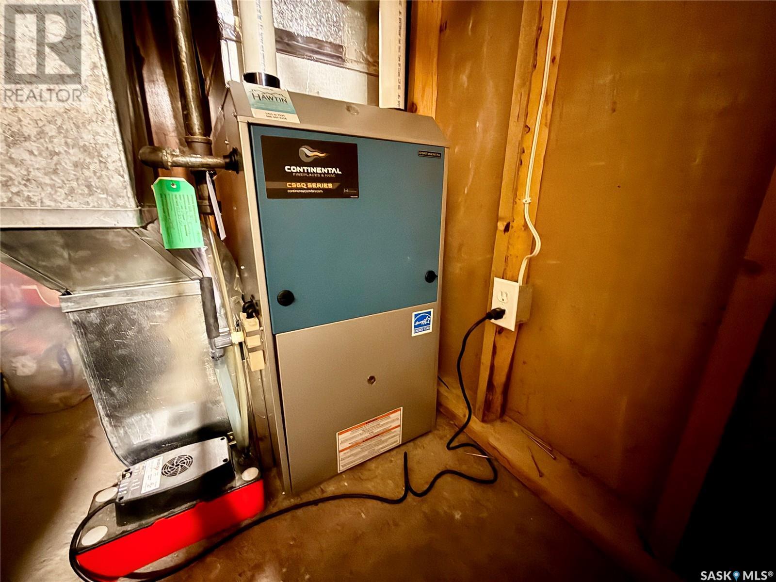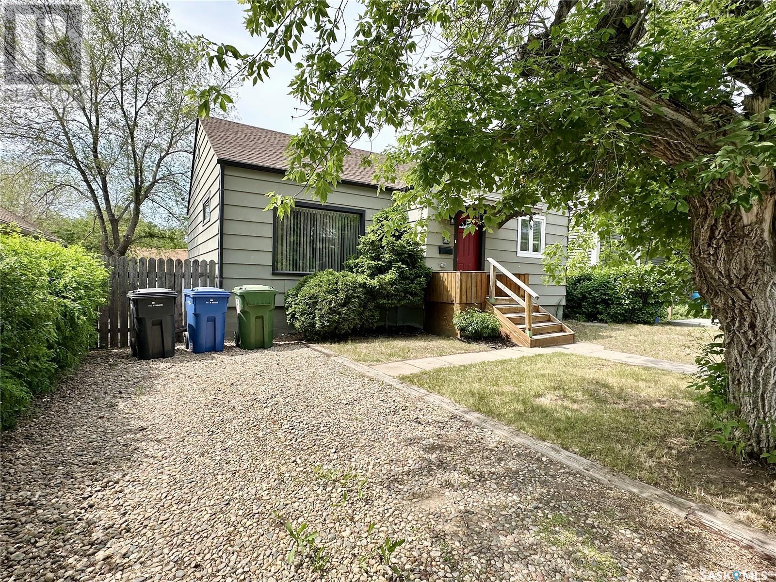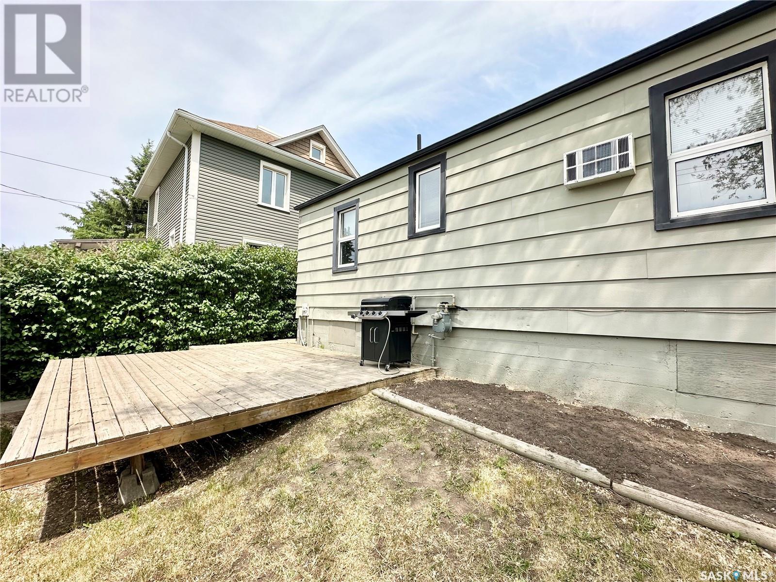Lorri Walters – Saskatoon REALTOR®
- Call or Text: (306) 221-3075
- Email: lorri@royallepage.ca
Description
Details
- Price:
- Type:
- Exterior:
- Garages:
- Bathrooms:
- Basement:
- Year Built:
- Style:
- Roof:
- Bedrooms:
- Frontage:
- Sq. Footage:
1281 98th Street North Battleford, Saskatchewan S9A 0L8
$214,900
Welcome to this well-maintained 900 sq. ft. raised bungalow located on a quiet street on the desirable west side of North Battleford. Perfectly suited for families, first-time buyers, or downsizers, this home combines thoughtful updates with a functional layout. The main floor features two comfortable bedrooms and an updated 4-piece bathroom, along with a spacious living room ideal for relaxing or entertaining. The show-stopping kitchen has been professionally renovated and is a true highlight of the home. It boasts upgraded cabinetry with custom inserts, including a pull-out pantry and a unique corner cabinet pull-out, new countertops, stylish backsplash, updated flooring, a modern sink, under-cabinet lighting, a built-in dishwasher, a reverse osmosis system, and a new kitchen window—every detail has been considered. The fully finished basement offers two generously-sized bedrooms with oversized windows that allow plenty of natural light, a sizeable den with potential to be converted into a fifth bedroom by adding a window, an updated 3-piece bathroom, and a dedicated laundry room. Recent infrastructure updates include the replacement of sewer and water lines through the City’s UPAR program, providing added peace of mind.Step outside through the newly installed side doors into the expansive backyard, which features a large deck, a natural gas BBQ hookup, and a partially fenced yard that can be fully enclosed with the addition of a new back gate. The property also includes an 18’ x 24’ partially insulated detached garage (built in 2005), a garage door opener, and two 200-amp plugs, as well as a spacious 12’ x 16’ shed with a concrete floor, perfect for storage or a workshop. Additional upgrades to the home include a high-efficiency furnace installed in 2024, a hot water tank replaced in 2017, and a 100-amp electrical panel that has been updated in recent years. This move-in ready home offers incredible value with modern updates and a great location. (id:62517)
Property Details
| MLS® Number | SK008810 |
| Property Type | Single Family |
| Neigbourhood | Kinsmen Park |
| Features | Treed, Rectangular |
| Structure | Deck |
Building
| Bathroom Total | 2 |
| Bedrooms Total | 4 |
| Appliances | Washer, Refrigerator, Dishwasher, Dryer, Microwave, Window Coverings, Garage Door Opener Remote(s), Storage Shed, Stove |
| Architectural Style | Raised Bungalow |
| Basement Development | Finished |
| Basement Type | Full (finished) |
| Constructed Date | 1950 |
| Cooling Type | Window Air Conditioner |
| Heating Fuel | Natural Gas |
| Heating Type | Forced Air |
| Stories Total | 1 |
| Size Interior | 900 Ft2 |
| Type | House |
Parking
| Detached Garage | |
| Gravel | |
| Parking Space(s) | 3 |
Land
| Acreage | No |
| Fence Type | Partially Fenced |
| Landscape Features | Lawn |
| Size Frontage | 49 Ft ,9 In |
| Size Irregular | 5991.60 |
| Size Total | 5991.6 Sqft |
| Size Total Text | 5991.6 Sqft |
Rooms
| Level | Type | Length | Width | Dimensions |
|---|---|---|---|---|
| Basement | Bedroom | 11'3" x 11'1" | ||
| Basement | Den | 7'2" x 15'1" | ||
| Basement | Bedroom | 11'3" x 9'2" | ||
| Basement | Laundry Room | 7'6" x 10' | ||
| Basement | 3pc Bathroom | 5'8" x 3'11" | ||
| Basement | Other | 2'11" x 3'3" | ||
| Basement | Other | 12'1" x 8'3" | ||
| Main Level | Foyer | 5'8" x 3'1" | ||
| Main Level | Dining Room | 13' x 5'9" | ||
| Main Level | Living Room | 13' x 15' | ||
| Main Level | Kitchen | 11'8" x 10' | ||
| Main Level | Bedroom | 11' x 10'5" | ||
| Main Level | 4pc Bathroom | 5'11" x 7'2" | ||
| Main Level | Bedroom | 11'2" x 7'9" |
https://www.realtor.ca/real-estate/28437949/1281-98th-street-north-battleford-kinsmen-park
Contact Us
Contact us for more information

Michelle Tomanek
Salesperson
www.facebook.com/profile.php?id=100083799154013
www.facebook.com/profile.php?id=100083799154013
www.instagram.com/michelletomanek_realestate/
202 21st Street West
Battleford, Saskatchewan S0M 0E0
(306) 445-8885
(306) 445-8884
boyesgrouprealty.com/
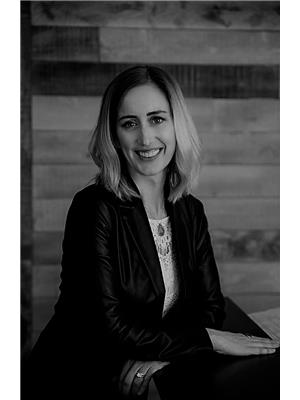
Kandice Tomaz
Branch Manager
boyesgrouprealty.com/
202 21st Street West
Battleford, Saskatchewan S0M 0E0
(306) 445-8885
(306) 445-8884
boyesgrouprealty.com/
