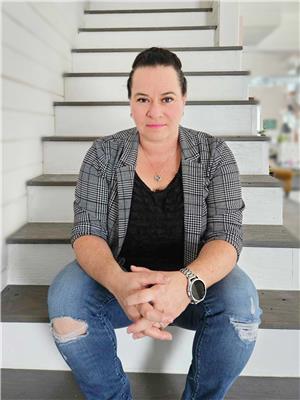Lorri Walters – Saskatoon REALTOR®
- Call or Text: (306) 221-3075
- Email: lorri@royallepage.ca
Description
Details
- Price:
- Type:
- Exterior:
- Garages:
- Bathrooms:
- Basement:
- Year Built:
- Style:
- Roof:
- Bedrooms:
- Frontage:
- Sq. Footage:
128 410 Stensrud Road Saskatoon, Saskatchewan S7W 0B7
$329,900Maintenance,
$420 Monthly
Maintenance,
$420 MonthlyWelcome to #128 - 410 Stensrud Road. This meticulously maintained bungalow-style condominium in the heart of Willowgrove offers exceptional comfort and convenience across approximately 2,000 sq. ft. of finished living space. The bright, open-concept main floor features a warm gas fireplace, a spacious kitchen with beautiful custom cabinets, a large pantry, a breakfast bar, and a formal dining area with patio doors to a private deck. Enjoy the ease of main-floor laundry, two generous bedrooms, and a 4-piece bathroom complete with a relaxing jetted tub. Quality craftsmanship is evident with crown molding and upgraded trim throughout. The fully developed basement provides a large, comfortable family room with an electric fireplace. It also includes a versatile third bedroom with sound-proofed walls, a second 4-piece bathroom, and ample storage space. Parking is effortless with an insulated single-car garage and an electrified surface stall located directly outside your front door. BONUS: This home was thoughtfully designed for wheelchair accessibility, featuring wider interior doors to ensure comfort and mobility. A truly rare and valuable feature. Book your showing today. (id:62517)
Property Details
| MLS® Number | SK014738 |
| Property Type | Single Family |
| Neigbourhood | Willowgrove |
| Community Features | Pets Allowed With Restrictions |
| Features | Sump Pump |
| Structure | Deck |
Building
| Bathroom Total | 2 |
| Bedrooms Total | 3 |
| Appliances | Washer, Refrigerator, Dishwasher, Dryer, Microwave, Freezer, Window Coverings, Stove |
| Architectural Style | Bungalow |
| Basement Development | Finished |
| Basement Type | Full (finished) |
| Constructed Date | 2008 |
| Cooling Type | Central Air Conditioning |
| Fireplace Fuel | Electric,gas |
| Fireplace Present | Yes |
| Fireplace Type | Conventional,conventional |
| Heating Fuel | Natural Gas |
| Heating Type | Forced Air |
| Stories Total | 1 |
| Size Interior | 1,000 Ft2 |
| Type | Row / Townhouse |
Parking
| Detached Garage | |
| Surfaced | 1 |
| Other | |
| Parking Space(s) | 2 |
Land
| Acreage | No |
Rooms
| Level | Type | Length | Width | Dimensions |
|---|---|---|---|---|
| Basement | Bedroom | 10'3 x 13'5 | ||
| Basement | Family Room | 19'11 x 17'8 | ||
| Basement | Other | 10 ft | Measurements not available x 10 ft | |
| Basement | 4pc Bathroom | 9'3 x 4'11 | ||
| Main Level | Kitchen | 14'4 x 10'5 | ||
| Main Level | Dining Room | 13'6 x 5'6 | ||
| Main Level | Living Room | 15 ft | Measurements not available x 15 ft | |
| Main Level | Bedroom | 9'1 x 10'3 | ||
| Main Level | Primary Bedroom | 11'5 x 11'9 | ||
| Main Level | 4pc Bathroom | 8'8 x 4'10 | ||
| Main Level | Laundry Room | x x x |
https://www.realtor.ca/real-estate/28695720/128-410-stensrud-road-saskatoon-willowgrove
Contact Us
Contact us for more information

Rhonda Lavoie
Associate Broker
theurbanfarmhousesaskatoon.com/
#211 - 220 20th St W
Saskatoon, Saskatchewan S7M 0W9
(866) 773-5421































