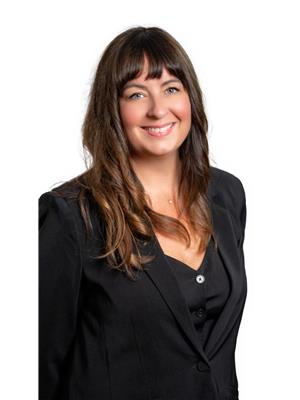Lorri Walters – Saskatoon REALTOR®
- Call or Text: (306) 221-3075
- Email: lorri@royallepage.ca
Description
Details
- Price:
- Type:
- Exterior:
- Garages:
- Bathrooms:
- Basement:
- Year Built:
- Style:
- Roof:
- Bedrooms:
- Frontage:
- Sq. Footage:
127 Lakeview Drive Island View, Saskatchewan S0G 0L0
$249,500
This welcoming 4-season cottage is calling your name! Freshly painted and move-in ready, the main cottage offers 2 cozy bedrooms and a 3-piece bathroom. A secondary suite located just off the garage features an additional 2-piece bathroom—ideal for hosting guests or enjoying extra space. Whether you’re planning summer getaways or winter escapes, this property is perfectly set up for year-round living or weekend retreats. The spacious 18' x 26' garage provides ample room to store your toys and includes a handy workbench area. The cottage has been thoughtfully updated with new flooring and comes fully furnished, so you can settle in and start enjoying it immediately. Both the cottage and garage feature newer architectural fibreglass shingles, and the beautifully maintained yard includes a lake pump irrigation system to keep the lawn lush. A new gate adds both privacy and curb appeal to the already meticulous outdoor space. Additional features include a private well, a dock, and a designated shoreline spot—making access to the lake simple and convenient. This property has everything you need to relax and enjoy lakeside living. Call today to book your private viewing! (id:62517)
Property Details
| MLS® Number | SK014242 |
| Property Type | Single Family |
| Neigbourhood | Last Mountain Lake |
| Features | Treed, Rectangular |
| Structure | Deck |
Building
| Bathroom Total | 1 |
| Bedrooms Total | 2 |
| Appliances | Refrigerator, Satellite Dish, Dryer, Microwave, Window Coverings, Hood Fan, Storage Shed, Stove |
| Architectural Style | Bungalow |
| Basement Development | Not Applicable |
| Basement Type | Crawl Space (not Applicable) |
| Constructed Date | 1981 |
| Cooling Type | Wall Unit |
| Fireplace Fuel | Electric |
| Fireplace Present | Yes |
| Fireplace Type | Conventional |
| Heating Fuel | Electric, Natural Gas |
| Heating Type | Forced Air |
| Stories Total | 1 |
| Size Interior | 768 Ft2 |
| Type | House |
Parking
| Detached Garage | |
| Garage | |
| R V | |
| Gravel | |
| Parking Space(s) | 4 |
Land
| Acreage | No |
| Fence Type | Partially Fenced |
| Landscape Features | Underground Sprinkler |
| Size Frontage | 65 Ft |
| Size Irregular | 6500.00 |
| Size Total | 6500 Sqft |
| Size Total Text | 6500 Sqft |
Rooms
| Level | Type | Length | Width | Dimensions |
|---|---|---|---|---|
| Main Level | Foyer | 7' x 3'3 | ||
| Main Level | Living Room | 12'9 x 11'10 | ||
| Main Level | Bedroom | 7'9 x 9'8 | ||
| Main Level | Bedroom | 7'8 x 9'9 | ||
| Main Level | Dining Nook | 11'3 x 10'1 | ||
| Main Level | Dining Room | 8'10 x 9'5 | ||
| Main Level | Kitchen | 9'7 x 9'1 | ||
| Main Level | 3pc Bathroom | 9' x 5'4 |
https://www.realtor.ca/real-estate/28678527/127-lakeview-drive-island-view-last-mountain-lake
Contact Us
Contact us for more information

Kellie Ryan
Salesperson
ccrealty.ca/
Po Box 158 224 Centre St
Regina Beach, Saskatchewan S0G 4C0
(306) 729-2234
ccrealty.ca/

Brennan Zurowski
Broker
ccrealty.ca/
Po Box 158 224 Centre St
Regina Beach, Saskatchewan S0G 4C0
(306) 729-2234
ccrealty.ca/























