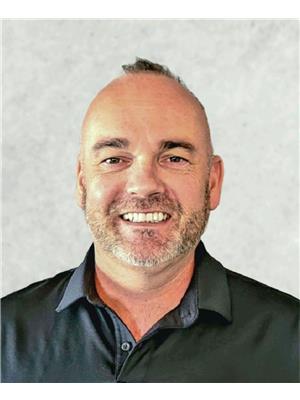Lorri Walters – Saskatoon REALTOR®
- Call or Text: (306) 221-3075
- Email: lorri@royallepage.ca
Description
Details
- Price:
- Type:
- Exterior:
- Garages:
- Bathrooms:
- Basement:
- Year Built:
- Style:
- Roof:
- Bedrooms:
- Frontage:
- Sq. Footage:
127 Burgess Crescent Saskatoon, Saskatchewan S7V 0S1
$599,900
Welcome to your new home in Rosewood at 127 Burgess Crescent! This 1,553 sq ft two-storey is a must-see. The main floor features an open, light-filled space perfect for gathering with friends and family. The kitchen is a standout with a center island, corner pantry, quartz countertops, soft-close cabinets, and a stainless-steel appliance package. From the dining area, a door opens to a stunning deck and a beautifully landscaped backyard. A two-piece bathroom and premium laminate flooring complete the main level. Upstairs, you'll find three spacious bedrooms. The master bedroom offers a large walk-in closet and a three-piece ensuite with a tiled shower and in-floor heating. There is also a four-piece main bathroom and a convenient second-floor laundry. The basement is open and ready to be developed to your liking. Other features include central air conditioning, a natural gas BBQ hookup, and a 20x20 insulated and drywalled garage. Call your REALTOR® today to view it!... As per the Seller’s direction, all offers will be presented on 2025-08-18 at 4:00 PM (id:62517)
Property Details
| MLS® Number | SK015598 |
| Property Type | Single Family |
| Neigbourhood | Rosewood |
| Features | Treed, Irregular Lot Size, Double Width Or More Driveway, Sump Pump |
| Structure | Deck |
Building
| Bathroom Total | 3 |
| Bedrooms Total | 3 |
| Appliances | Washer, Refrigerator, Dishwasher, Dryer, Microwave, Garage Door Opener Remote(s), Hood Fan, Stove |
| Architectural Style | 2 Level |
| Basement Development | Unfinished |
| Basement Type | Full (unfinished) |
| Constructed Date | 2019 |
| Cooling Type | Central Air Conditioning, Air Exchanger |
| Heating Fuel | Natural Gas |
| Heating Type | Forced Air |
| Stories Total | 2 |
| Size Interior | 1,553 Ft2 |
| Type | House |
Parking
| Attached Garage | |
| Parking Space(s) | 4 |
Land
| Acreage | No |
| Fence Type | Fence |
| Landscape Features | Lawn |
| Size Frontage | 34 Ft ,2 In |
| Size Irregular | 3754.00 |
| Size Total | 3754 Sqft |
| Size Total Text | 3754 Sqft |
Rooms
| Level | Type | Length | Width | Dimensions |
|---|---|---|---|---|
| Second Level | Primary Bedroom | 14 ft | 12 ft | 14 ft x 12 ft |
| Second Level | 3pc Bathroom | Measurements not available | ||
| Second Level | Bedroom | 12 ft | 11 ft ,4 in | 12 ft x 11 ft ,4 in |
| Second Level | Bedroom | 10 ft ,8 in | 10 ft ,2 in | 10 ft ,8 in x 10 ft ,2 in |
| Second Level | 4pc Bathroom | Measurements not available | ||
| Second Level | Laundry Room | Measurements not available | ||
| Main Level | Foyer | 8 ft ,8 in | 5 ft | 8 ft ,8 in x 5 ft |
| Main Level | Living Room | 14 ft ,6 in | 12 ft ,6 in | 14 ft ,6 in x 12 ft ,6 in |
| Main Level | Dining Room | 10 ft | 9 ft | 10 ft x 9 ft |
| Main Level | Kitchen | 10 ft | 10 ft | 10 ft x 10 ft |
| Main Level | 2pc Bathroom | Measurements not available |
https://www.realtor.ca/real-estate/28731051/127-burgess-crescent-saskatoon-rosewood
Contact Us
Contact us for more information

Jarlath Currie
Broker
www.jarlathcurrie.com/
130-250 Hunter Road
Saskatoon, Saskatchewan S7T 0Y4
(306) 373-3003
(306) 249-5232







































