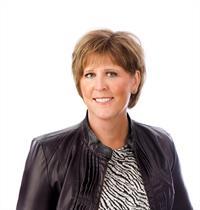Lorri Walters – Saskatoon REALTOR®
- Call or Text: (306) 221-3075
- Email: lorri@royallepage.ca
Description
Details
- Price:
- Type:
- Exterior:
- Garages:
- Bathrooms:
- Basement:
- Year Built:
- Style:
- Roof:
- Bedrooms:
- Frontage:
- Sq. Footage:
127 5th Avenue N Yorkton, Saskatchewan S3N 0Z3
$255,000
This 1/2 duplex is a newer built (2014) home - as you enter the foyer you are greeted with high ceilings and lots of room for boots/coats. The main floor houses all the living space with a kitchen featuring dark maple cabinets accented by a tile backsplash, a sit up island and walk in pantry as well as a desk nook area, a 2 pce washroom and a spacious living room. Walk out to your deck with direct access from the dining/kitchen area. Downstairs you will find your large master bedroom with a good sized closet and 2 additional bedrooms, full bathroom and closet stackable laundry space. The back yard is newly fenced to keep kids and pets safe. The property is landscaped and has a double exposed aggregate driveway. Extra features: central air conditioning and custom window coverings. (id:62517)
Property Details
| MLS® Number | SK007660 |
| Property Type | Single Family |
| Neigbourhood | North YO |
| Features | Lane, Rectangular, Double Width Or More Driveway, Sump Pump |
| Structure | Deck |
Building
| Bathroom Total | 2 |
| Bedrooms Total | 3 |
| Appliances | Washer, Refrigerator, Dishwasher, Dryer, Microwave, Window Coverings, Stove |
| Architectural Style | Bi-level |
| Basement Development | Finished |
| Basement Type | Full (finished) |
| Constructed Date | 2014 |
| Construction Style Attachment | Semi-detached |
| Cooling Type | Central Air Conditioning |
| Heating Fuel | Natural Gas |
| Heating Type | Forced Air |
| Size Interior | 807 Ft2 |
Parking
| Parking Pad | |
| None | |
| Parking Space(s) | 4 |
Land
| Acreage | No |
| Fence Type | Fence |
| Landscape Features | Lawn |
| Size Frontage | 25 Ft |
| Size Irregular | 3000.00 |
| Size Total | 3000 Sqft |
| Size Total Text | 3000 Sqft |
Rooms
| Level | Type | Length | Width | Dimensions |
|---|---|---|---|---|
| Basement | Primary Bedroom | 13 ft ,4 in | 11 ft ,2 in | 13 ft ,4 in x 11 ft ,2 in |
| Basement | Bedroom | 10 ft ,8 in | 10 ft ,1 in | 10 ft ,8 in x 10 ft ,1 in |
| Basement | Bedroom | 9 ft | 10 ft ,9 in | 9 ft x 10 ft ,9 in |
| Basement | 4pc Bathroom | 7 ft ,4 in | 7 ft ,6 in | 7 ft ,4 in x 7 ft ,6 in |
| Basement | Laundry Room | 3 ft | 3 ft | 3 ft x 3 ft |
| Basement | Other | Measurements not available | ||
| Main Level | Foyer | 10 ft ,3 in | 5 ft | 10 ft ,3 in x 5 ft |
| Main Level | Kitchen | 12 ft ,1 in | 9 ft ,2 in | 12 ft ,1 in x 9 ft ,2 in |
| Main Level | Dining Room | 13 ft ,3 in | 10 ft ,9 in | 13 ft ,3 in x 10 ft ,9 in |
| Main Level | Living Room | 14 ft ,2 in | 11 ft ,5 in | 14 ft ,2 in x 11 ft ,5 in |
| Main Level | 2pc Bathroom | 5 ft ,1 in | 5 ft ,8 in | 5 ft ,1 in x 5 ft ,8 in |
https://www.realtor.ca/real-estate/28387777/127-5th-avenue-n-yorkton-north-yo
Contact Us
Contact us for more information

Debbie Cook
Salesperson
29-230 Broadway Street East
Yorkton, Saskatchewan S3N 4C6
(306) 782-2253
(306) 786-6740




























