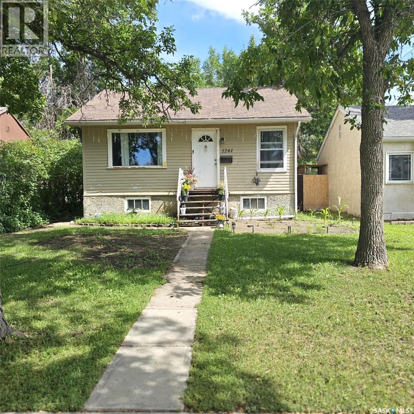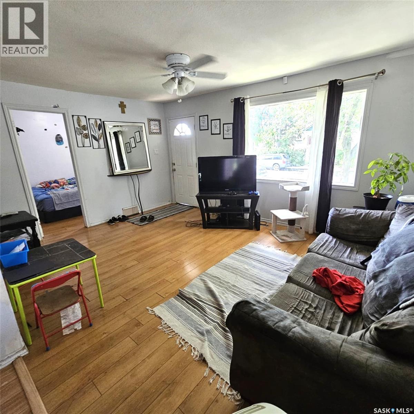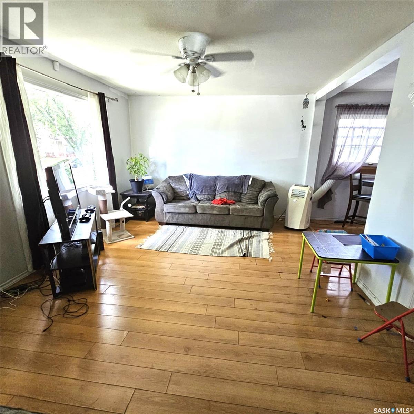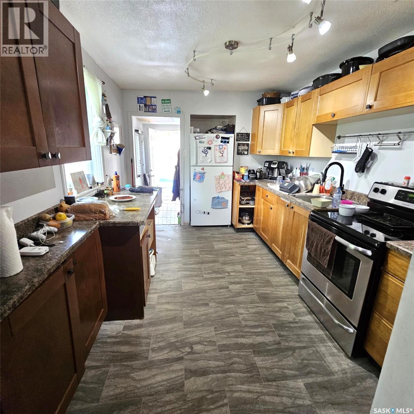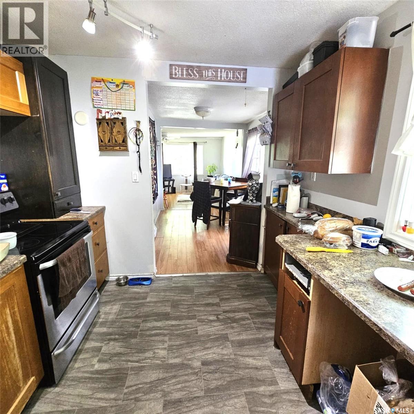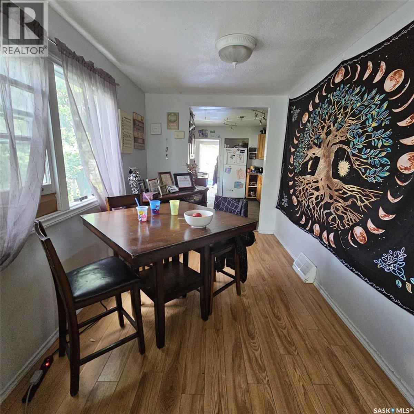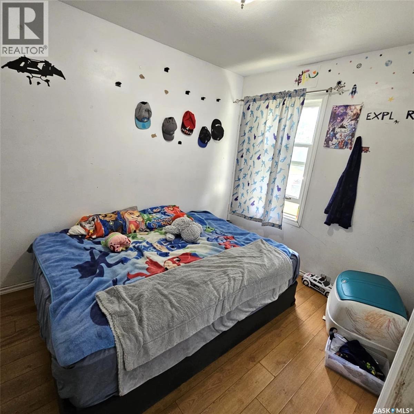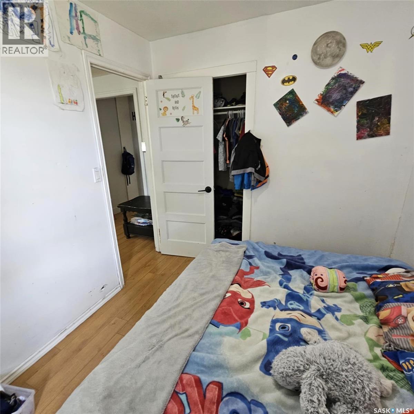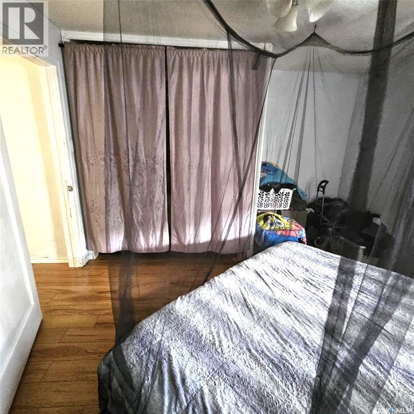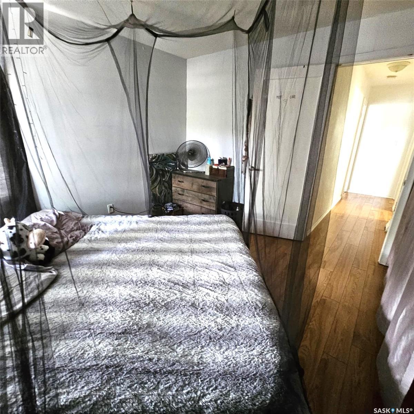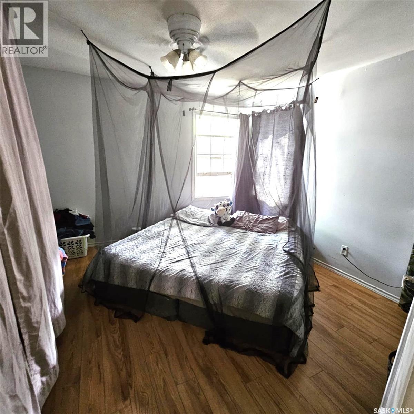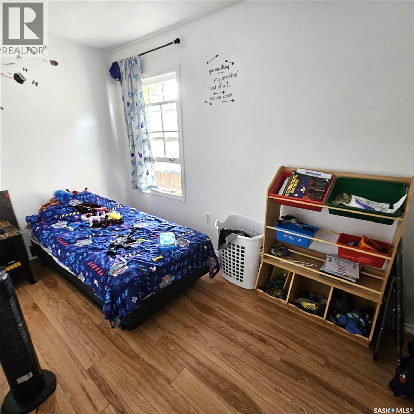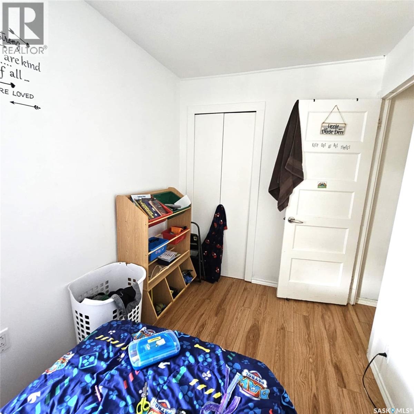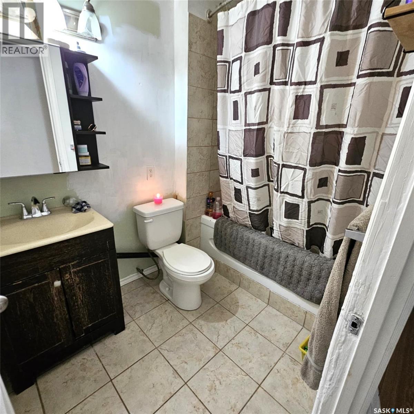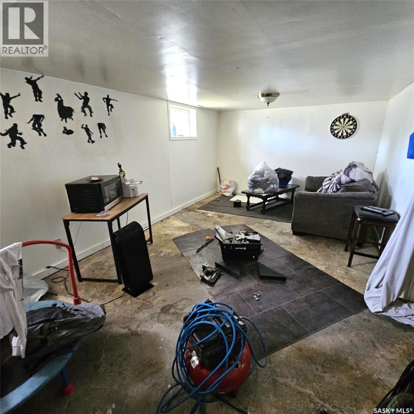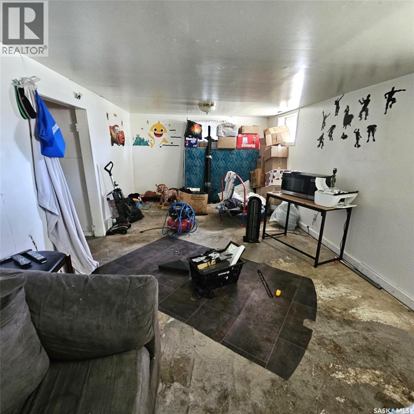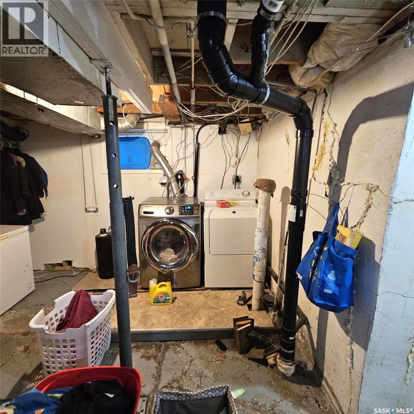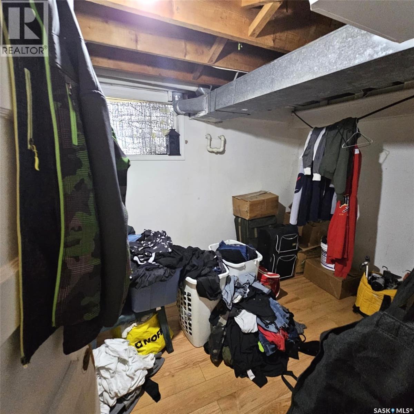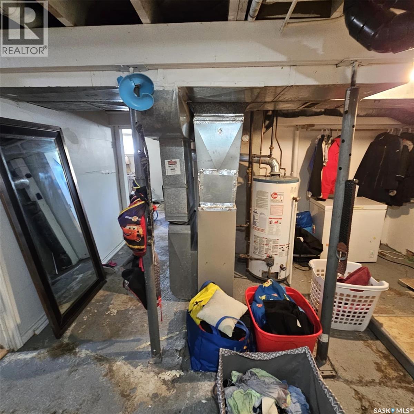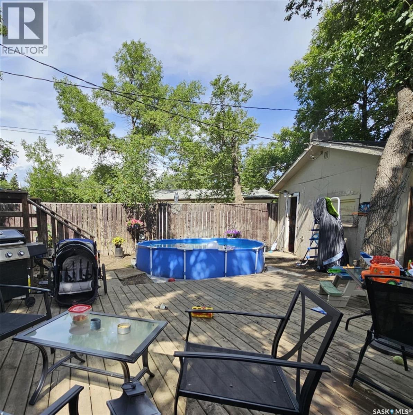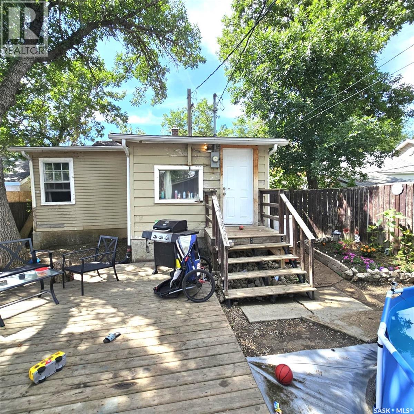Lorri Walters – Saskatoon REALTOR®
- Call or Text: (306) 221-3075
- Email: lorri@royallepage.ca
Description
Details
- Price:
- Type:
- Exterior:
- Garages:
- Bathrooms:
- Basement:
- Year Built:
- Style:
- Roof:
- Bedrooms:
- Frontage:
- Sq. Footage:
1261 Atkinson Street Regina, Saskatchewan S4N 3V7
$115,000
Welcome to this handyman special offering 1,005 sq. ft. of living space on the main level, featuring three bedrooms, one full bath, a spacious living room, dedicated dining area and kitchen. According to when sellers bought in 2012 the listing stated main floor was brought back to the studs, reinsulated and fitted with new drywall. Set on a generous 125' x 37' lot, the property includes an oversized 18' x 20' single garage, a fully fenced rear yard and a newer deck. Downstairs, the partial basement adds versatile space: a large recreation room, a separate den and a convenient laundry/utility area await your finishing touches. Contact your agent today to book a showing. (id:62517)
Property Details
| MLS® Number | SK015153 |
| Property Type | Single Family |
| Neigbourhood | Eastview RG |
| Features | Rectangular |
| Structure | Deck |
Building
| Bathroom Total | 1 |
| Bedrooms Total | 3 |
| Appliances | Washer, Refrigerator, Dryer, Stove |
| Architectural Style | Raised Bungalow |
| Basement Development | Partially Finished |
| Basement Type | Full, Partial, Crawl Space (partially Finished) |
| Constructed Date | 1947 |
| Heating Fuel | Natural Gas |
| Heating Type | Forced Air |
| Stories Total | 1 |
| Size Interior | 1,005 Ft2 |
| Type | House |
Parking
| Detached Garage | |
| Gravel | |
| Parking Space(s) | 1 |
Land
| Acreage | No |
| Fence Type | Fence |
| Landscape Features | Lawn |
| Size Frontage | 37 Ft |
| Size Irregular | 4677.00 |
| Size Total | 4677 Sqft |
| Size Total Text | 4677 Sqft |
Rooms
| Level | Type | Length | Width | Dimensions |
|---|---|---|---|---|
| Basement | Laundry Room | 11 ft ,3 in | 14 ft | 11 ft ,3 in x 14 ft |
| Basement | Other | 22 ft | 11 ft | 22 ft x 11 ft |
| Basement | Den | 11 ft | 17 ft ,9 in | 11 ft x 17 ft ,9 in |
| Main Level | Living Room | 11 ft ,7 in | 15 ft ,8 in | 11 ft ,7 in x 15 ft ,8 in |
| Main Level | Kitchen | 11 ft ,6 in | 9 ft ,1 in | 11 ft ,6 in x 9 ft ,1 in |
| Main Level | Dining Room | 11 ft ,6 in | 7 ft ,8 in | 11 ft ,6 in x 7 ft ,8 in |
| Main Level | 4pc Bathroom | x x x | ||
| Main Level | Bedroom | 9 ft ,8 in | 7 ft ,9 in | 9 ft ,8 in x 7 ft ,9 in |
| Main Level | Bedroom | 11 ft ,7 in | 6 ft ,7 in | 11 ft ,7 in x 6 ft ,7 in |
| Main Level | Bedroom | 10 ft ,4 in | 11 ft ,6 in | 10 ft ,4 in x 11 ft ,6 in |
https://www.realtor.ca/real-estate/28711196/1261-atkinson-street-regina-eastview-rg
Contact Us
Contact us for more information
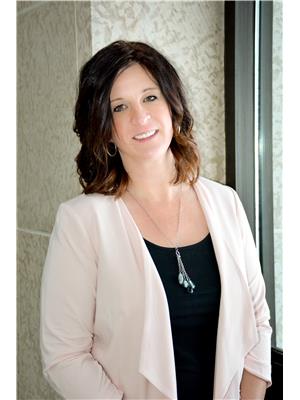
Lisa Trombetta
Salesperson
260 - 2410 Dewdney Avenue
Regina, Saskatchewan S4R 1H6
(306) 206-1828
www.realtyhubsk.com/
