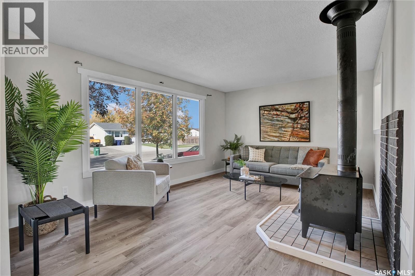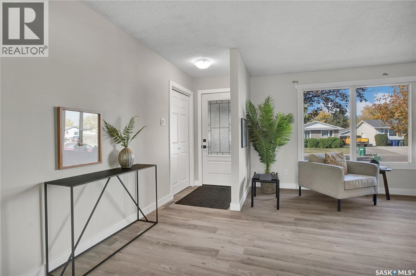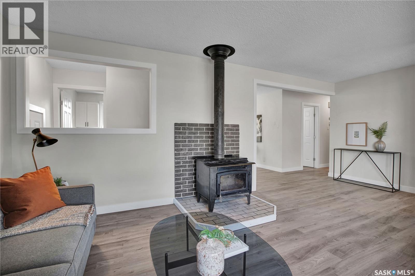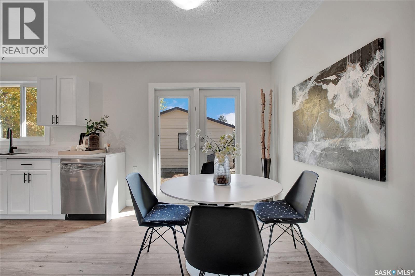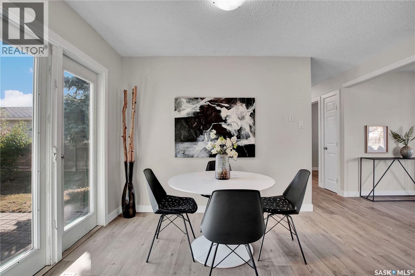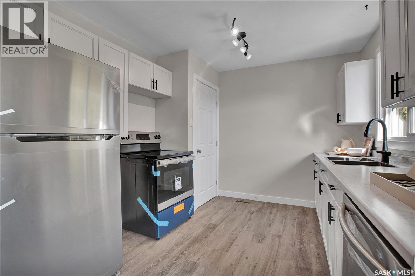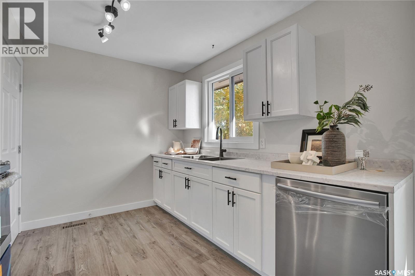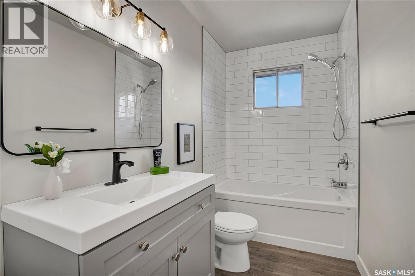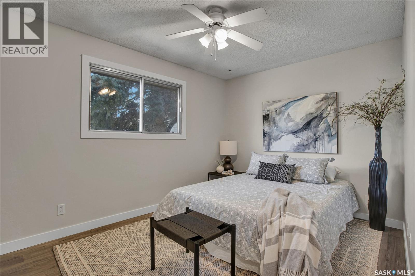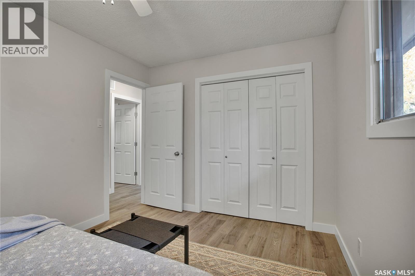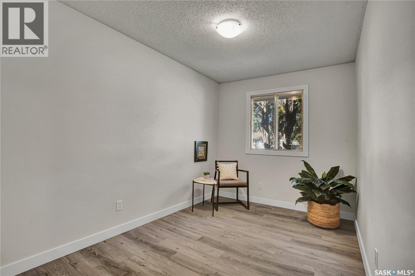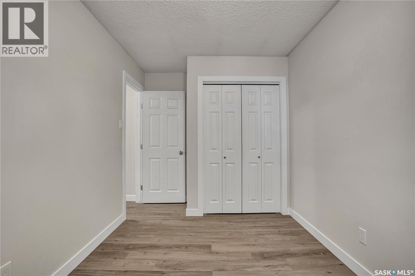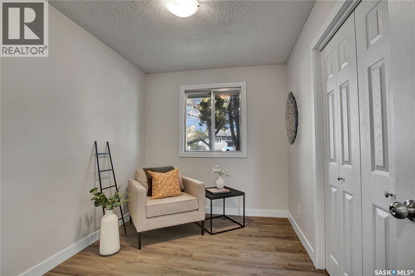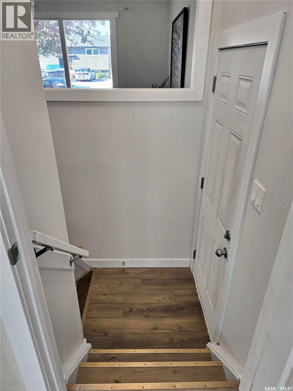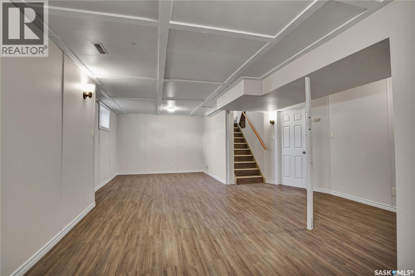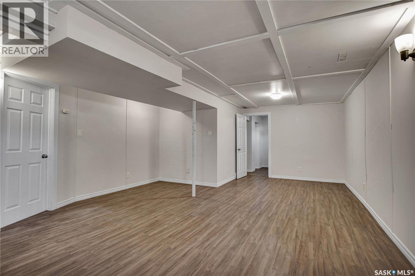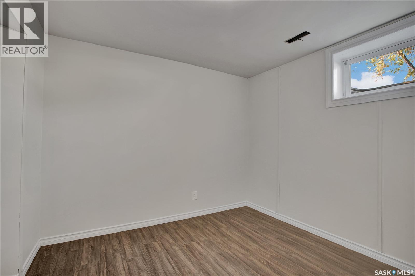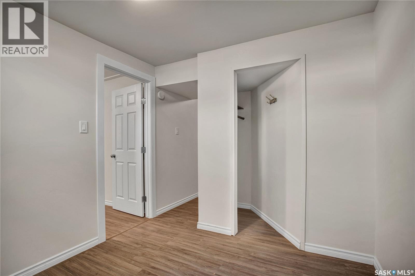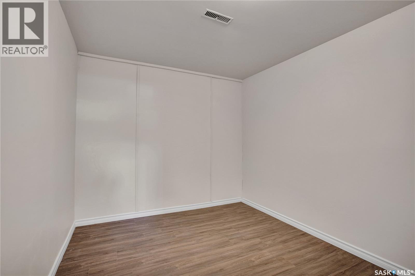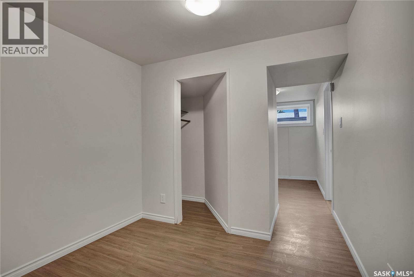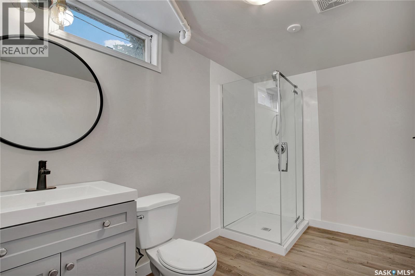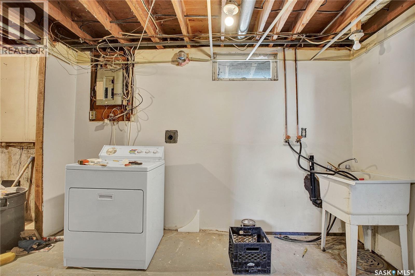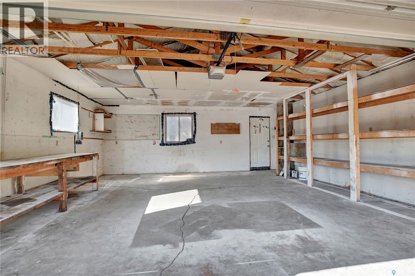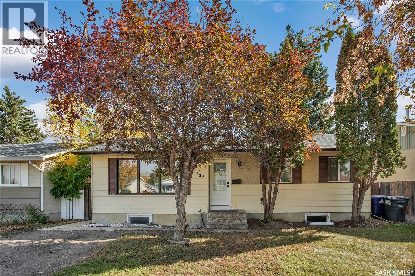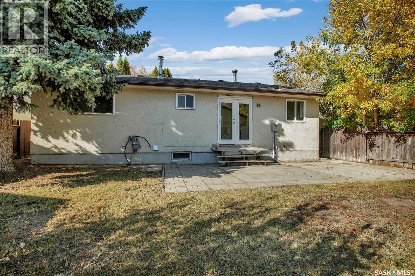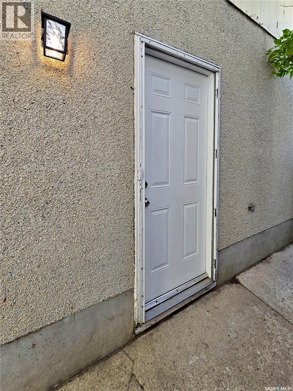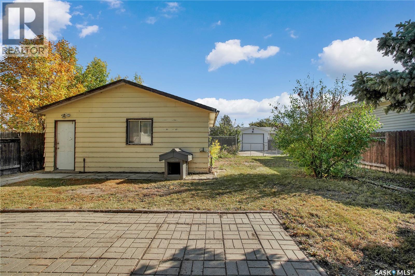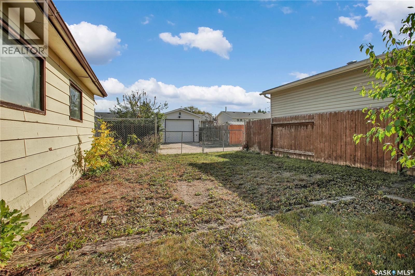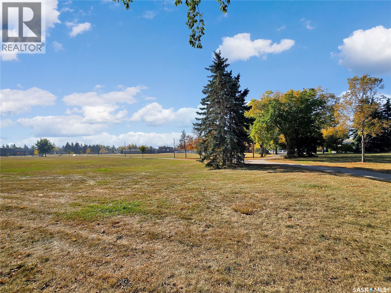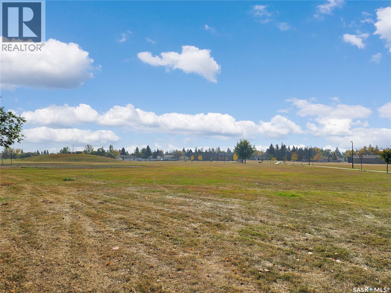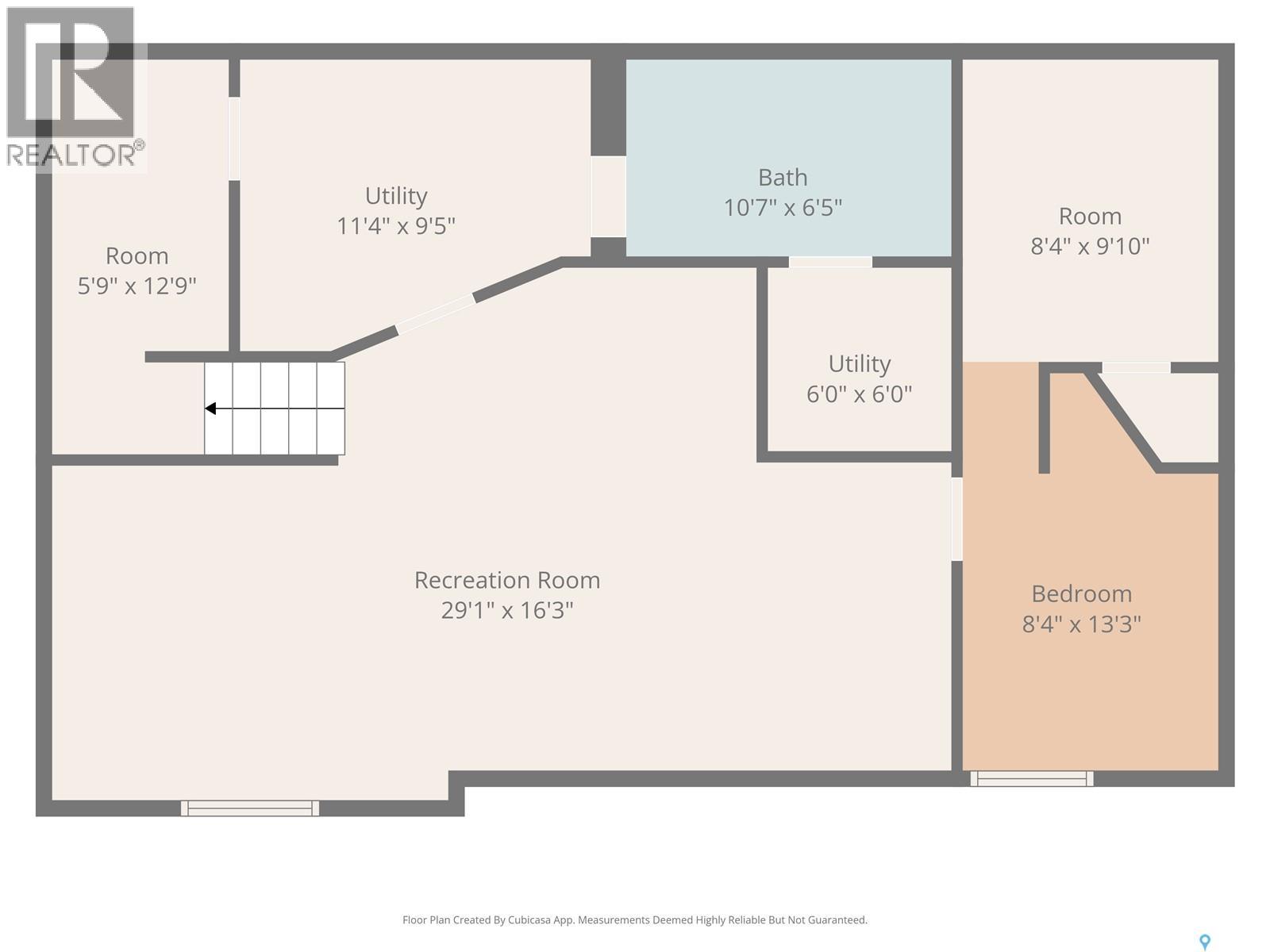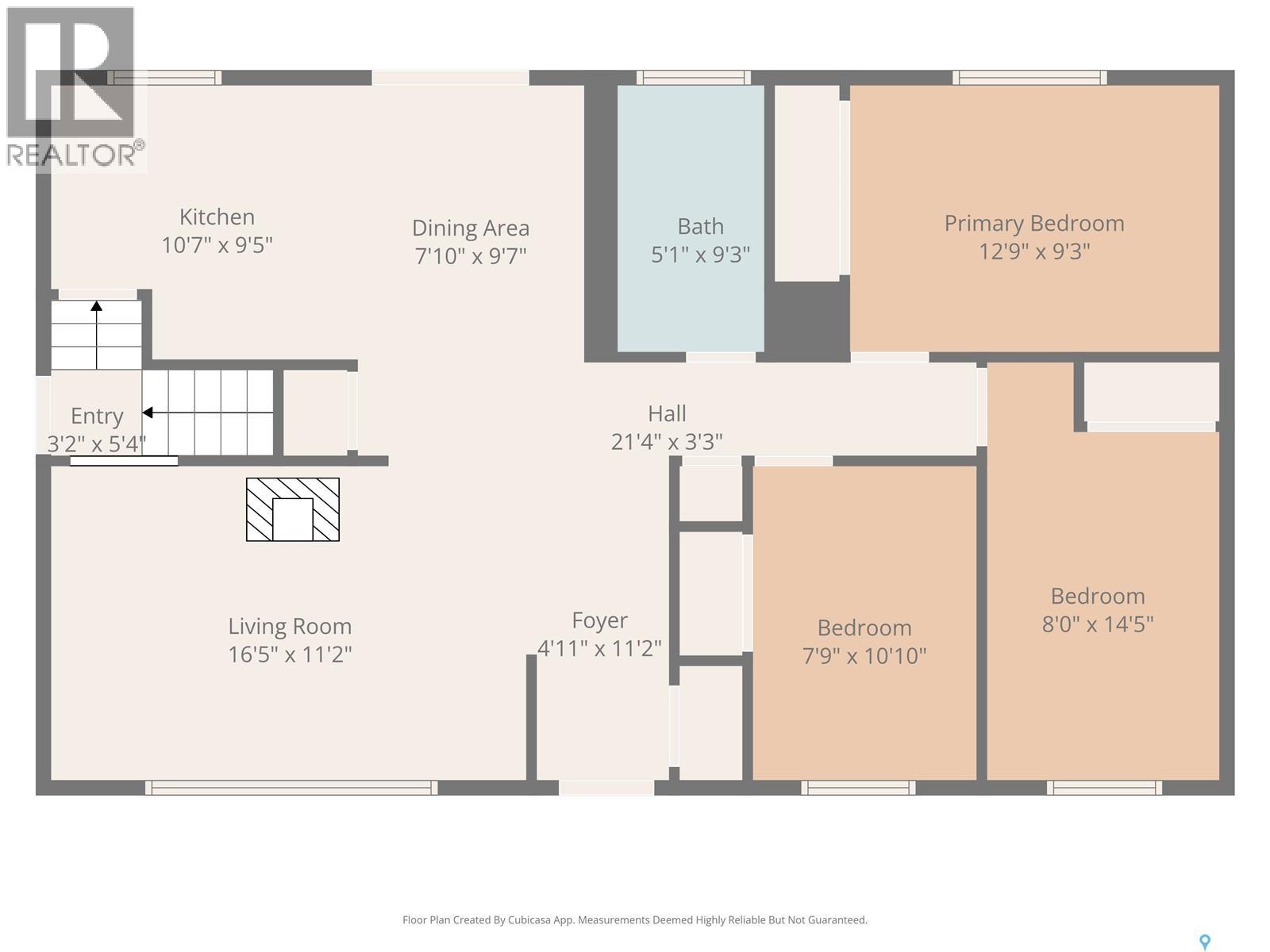Lorri Walters – Saskatoon REALTOR®
- Call or Text: (306) 221-3075
- Email: lorri@royallepage.ca
Description
Details
- Price:
- Type:
- Exterior:
- Garages:
- Bathrooms:
- Basement:
- Year Built:
- Style:
- Roof:
- Bedrooms:
- Frontage:
- Sq. Footage:
126 Vanier Crescent Saskatoon, Saskatchewan S7L 5H5
$386,500
Tastefully renovated 1031 sq.ft. bungalow located on a quiet crescent in Pacific Heights. The main floor features 3 bedrooms and a fully renovated bathroom. The bright and airy kitchen offers refreshed cabinets, new appliances, and modern finishes - open to a sunny dining area with double garden doors leading to the backyard. Additional updates include new flooring, paint throughout, renovated bathrooms, updated plumbing fixtures and much more. The basement offers a versatile layout with a large bedroom that could function as 2 separate rooms, a bedroom plus den, or a play area - along with a 3-piece bathroom, spacious family room, and plenty of storage space. Future potential to add an income suite with separate access. Enjoy the convenience of a double detached garage and a great location - just a few houses down from a beautiful park, less than a 5-minute walk to the elementary school, and a short drive to Confederation Mall and all nearby amenities. Move-in ready and perfect for families or first-time buyers! (id:62517)
Property Details
| MLS® Number | SK020022 |
| Property Type | Single Family |
| Neigbourhood | Pacific Heights |
| Features | Treed, Lane, Rectangular |
Building
| Bathroom Total | 2 |
| Bedrooms Total | 4 |
| Appliances | Refrigerator, Dishwasher, Stove |
| Architectural Style | Bungalow |
| Basement Development | Finished |
| Basement Type | Full (finished) |
| Constructed Date | 1976 |
| Heating Fuel | Natural Gas |
| Heating Type | Forced Air |
| Stories Total | 1 |
| Size Interior | 1,031 Ft2 |
| Type | House |
Parking
| Detached Garage | |
| R V | |
| Gravel | |
| Parking Space(s) | 3 |
Land
| Acreage | No |
| Fence Type | Fence |
| Landscape Features | Garden Area |
| Size Frontage | 49 Ft |
| Size Irregular | 49x110 |
| Size Total Text | 49x110 |
Rooms
| Level | Type | Length | Width | Dimensions |
|---|---|---|---|---|
| Basement | Other | 16 ft ,3 in | 29 ft ,1 in | 16 ft ,3 in x 29 ft ,1 in |
| Basement | Bedroom | 13 ft ,3 in | 8 ft ,4 in | 13 ft ,3 in x 8 ft ,4 in |
| Basement | Storage | 12 ft ,9 in | 5 ft ,9 in | 12 ft ,9 in x 5 ft ,9 in |
| Basement | Laundry Room | 9 ft ,5 in | 11 ft ,4 in | 9 ft ,5 in x 11 ft ,4 in |
| Basement | Other | 6 ft | 6 ft | 6 ft x 6 ft |
| Basement | 3pc Bathroom | Measurements not available | ||
| Basement | Den | 9 ft ,10 in | 8 ft ,4 in | 9 ft ,10 in x 8 ft ,4 in |
| Main Level | Living Room | 11 ft ,2 in | 16 ft ,5 in | 11 ft ,2 in x 16 ft ,5 in |
| Main Level | Kitchen | 9 ft ,5 in | 10 ft ,7 in | 9 ft ,5 in x 10 ft ,7 in |
| Main Level | Dining Room | 9 ft ,7 in | 7 ft ,10 in | 9 ft ,7 in x 7 ft ,10 in |
| Main Level | 4pc Bathroom | Measurements not available | ||
| Main Level | Primary Bedroom | 9 ft ,3 in | 12 ft ,9 in | 9 ft ,3 in x 12 ft ,9 in |
| Main Level | Bedroom | 10 ft ,10 in | 7 ft ,9 in | 10 ft ,10 in x 7 ft ,9 in |
| Main Level | Bedroom | 14 ft ,5 in | 8 ft | 14 ft ,5 in x 8 ft |
https://www.realtor.ca/real-estate/28947662/126-vanier-crescent-saskatoon-pacific-heights
Contact Us
Contact us for more information

Randi Heisler
Salesperson
714 Duchess Street
Saskatoon, Saskatchewan S7K 0R3
(306) 653-2213
(888) 623-6153
boyesgrouprealty.com/
