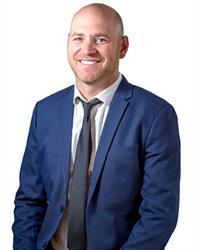Lorri Walters – Saskatoon REALTOR®
- Call or Text: (306) 221-3075
- Email: lorri@royallepage.ca
Description
Details
- Price:
- Type:
- Exterior:
- Garages:
- Bathrooms:
- Basement:
- Year Built:
- Style:
- Roof:
- Bedrooms:
- Frontage:
- Sq. Footage:
126 Ramsay Court Saskatoon, Saskatchewan S7H 4H2
$400,000
This immaculate and beautifully renovated east side bungalow is the one you've been dreaming of! Updated with modern style and quality throughout, laminate and tile flooring, gorgeous white kitchen overlooking the backyard, spacious living room for entertaining and 3 bedrooms up plus a fully renovated 4pc bath. Downstairs has been thoughtfully designed with a large family room, 2 more bedrooms plus a 3pc bath, making it the perfect fit for larger families or overnight guests! Step into the backyard oasis and you'll find the perfect place to relax -- spacious deck with built-in seating, lower patio, newer back fence and artificial grass for low maintenance! Other notable features include newer shingles/soffits/eaves, newer water heater and windows, central AC and central vac. Located near schools and amenities, Circle Drive and the U of S, this home shows 10/10 so be sure to call your Realtor for your private showing! As per the Seller’s direction, all offers will be presented on 08/29/2025 4:00PM. (id:62517)
Open House
This property has open houses!
4:30 pm
Ends at:6:00 pm
Property Details
| MLS® Number | SK016720 |
| Property Type | Single Family |
| Neigbourhood | West College Park |
| Features | Treed, Lane, Rectangular |
| Structure | Deck, Patio(s) |
Building
| Bathroom Total | 2 |
| Bedrooms Total | 5 |
| Appliances | Washer, Refrigerator, Dishwasher, Dryer, Window Coverings, Hood Fan, Stove |
| Architectural Style | Bungalow |
| Basement Development | Finished |
| Basement Type | Full (finished) |
| Constructed Date | 1972 |
| Cooling Type | Central Air Conditioning |
| Heating Fuel | Natural Gas |
| Heating Type | Forced Air |
| Stories Total | 1 |
| Size Interior | 919 Ft2 |
| Type | House |
Parking
| None | |
| Parking Space(s) | 3 |
Land
| Acreage | No |
| Fence Type | Fence |
| Size Irregular | 4348.00 |
| Size Total | 4348 Sqft |
| Size Total Text | 4348 Sqft |
Rooms
| Level | Type | Length | Width | Dimensions |
|---|---|---|---|---|
| Basement | Family Room | 21 ft ,9 in | 10 ft ,8 in | 21 ft ,9 in x 10 ft ,8 in |
| Basement | Bedroom | 13 ft ,8 in | 8 ft ,7 in | 13 ft ,8 in x 8 ft ,7 in |
| Basement | Bedroom | 12 ft ,1 in | 10 ft ,5 in | 12 ft ,1 in x 10 ft ,5 in |
| Basement | 3pc Bathroom | Measurements not available | ||
| Basement | Laundry Room | 9 ft ,5 in | 9 ft ,7 in | 9 ft ,5 in x 9 ft ,7 in |
| Main Level | Living Room | 12 ft ,7 in | 16 ft ,9 in | 12 ft ,7 in x 16 ft ,9 in |
| Main Level | Kitchen | 13 ft | 10 ft ,2 in | 13 ft x 10 ft ,2 in |
| Main Level | Bedroom | 8 ft ,1 in | 10 ft ,4 in | 8 ft ,1 in x 10 ft ,4 in |
| Main Level | Bedroom | 9 ft ,3 in | 8 ft ,11 in | 9 ft ,3 in x 8 ft ,11 in |
| Main Level | Primary Bedroom | 12 ft ,8 in | 10 ft ,3 in | 12 ft ,8 in x 10 ft ,3 in |
| Main Level | 4pc Bathroom | Measurements not available |
https://www.realtor.ca/real-estate/28781692/126-ramsay-court-saskatoon-west-college-park
Contact Us
Contact us for more information

Jesse Renneberg
Salesperson
www.jesserenneberg.com/
www.facebook.com/JesseRennebergRealtor
www.instagram.com/saskrealestate/?hl=en
www.linkedin.com/in/jesse-renneberg-949bb579/?originalSubdomain=ca
3032 Louise Street
Saskatoon, Saskatchewan S7J 3L8
(306) 373-7520
(306) 955-6235
rexsaskatoon.com/

Shaun Renneberg
Salesperson
www.rennebergrealty.com/
www.facebook.com/JesseRennebergRealtor/
3032 Louise Street
Saskatoon, Saskatchewan S7J 3L8
(306) 373-7520
(306) 955-6235
rexsaskatoon.com/







































