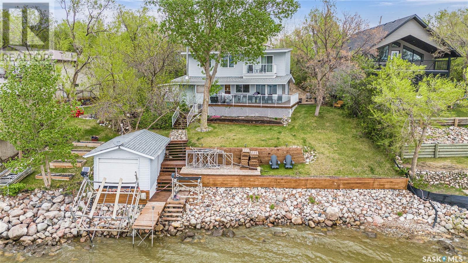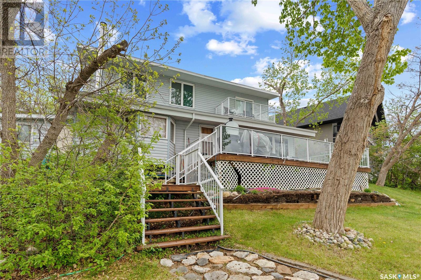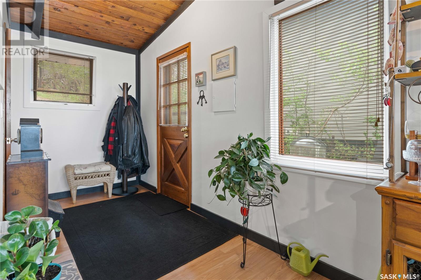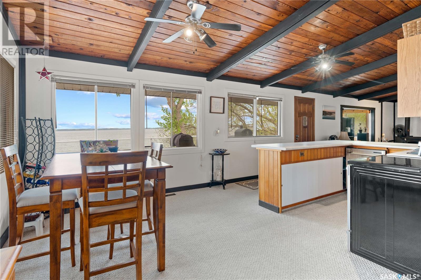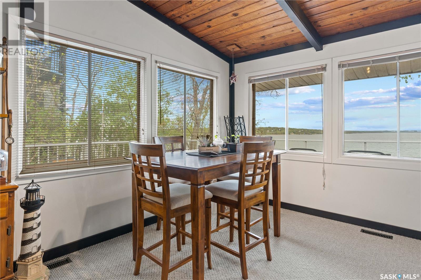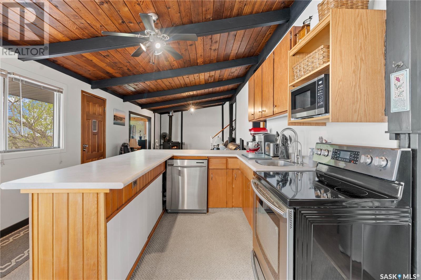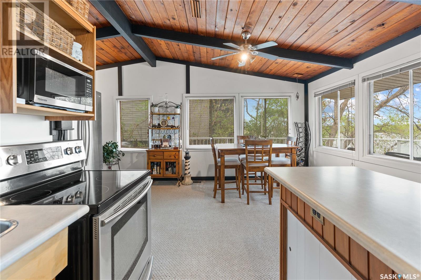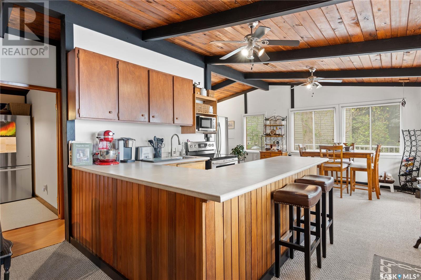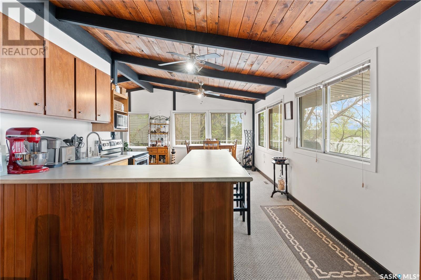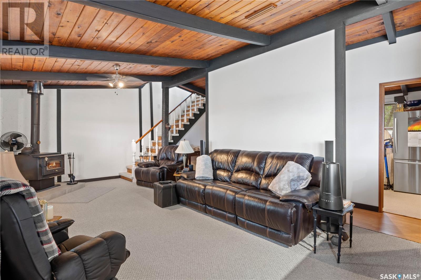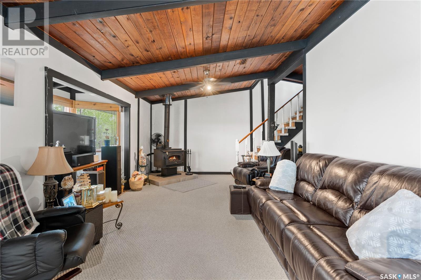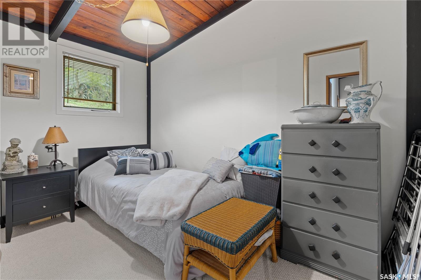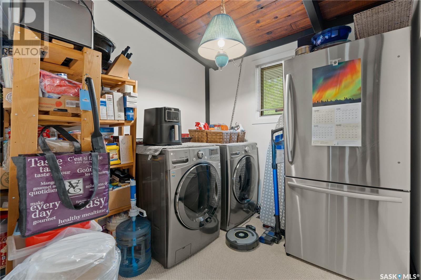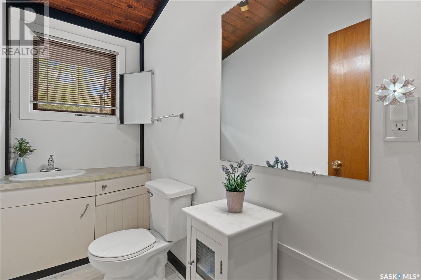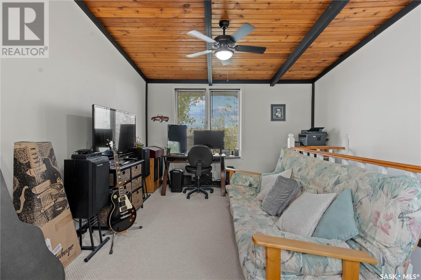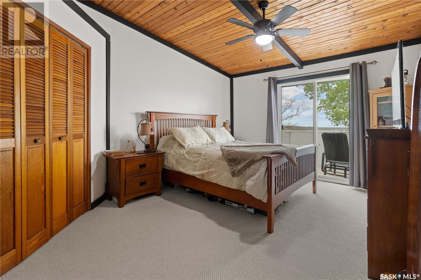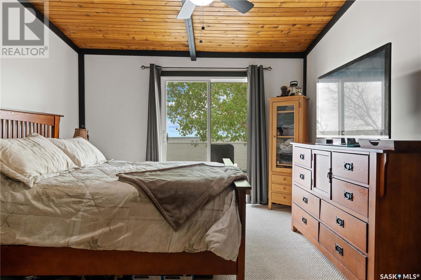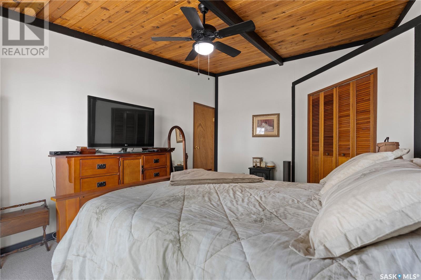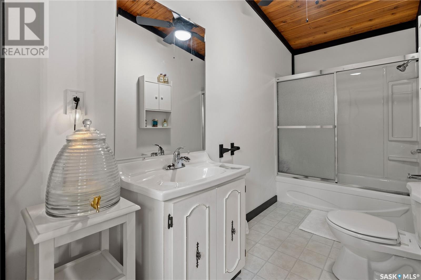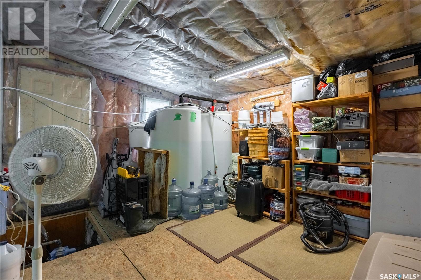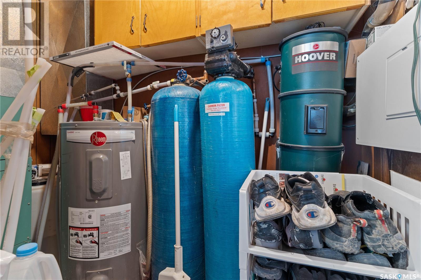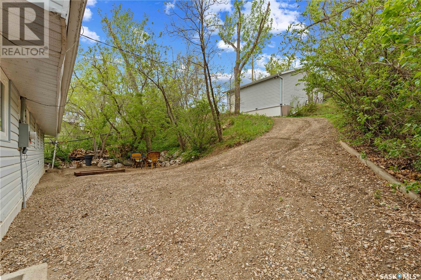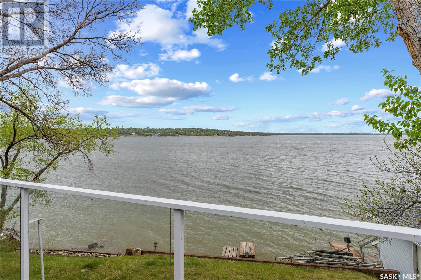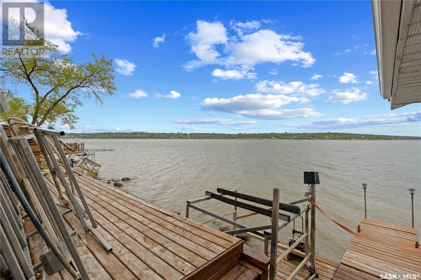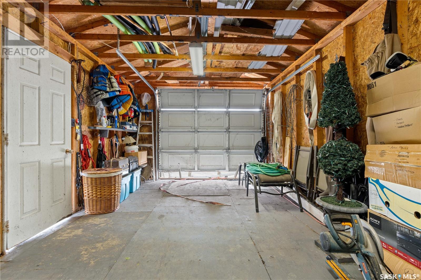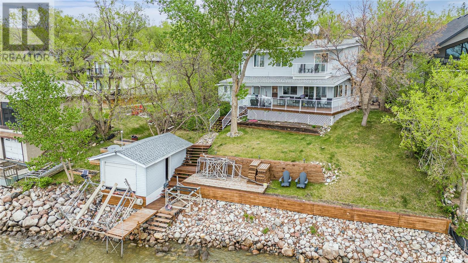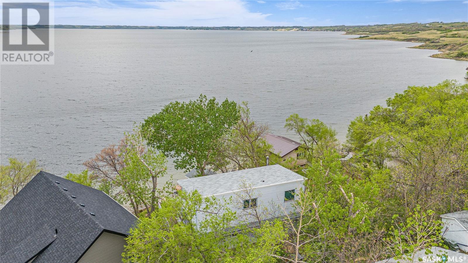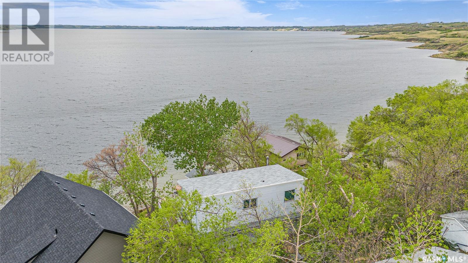Lorri Walters – Saskatoon REALTOR®
- Call or Text: (306) 221-3075
- Email: lorri@royallepage.ca
Description
Details
- Price:
- Type:
- Exterior:
- Garages:
- Bathrooms:
- Basement:
- Year Built:
- Style:
- Roof:
- Bedrooms:
- Frontage:
- Sq. Footage:
126 Pike Avenue Mckillop Rm No. 220, Saskatchewan S0G 4L0
$379,900
Waterfront year round resort home in Alta Vista. Three bedrooms, two bathrooms, main floor laundry / storage room. Lots of windows for natural light and VIEW of the lake. Functional kitchen with newer appliances. One bedroom and a 2 piece bathroom on the main floor. Open concept kitchen and living room featuring a wood burning fireplace. Walk out onto a wrap around deck that leads down to the boat house and water. Upstairs is an open loft space, nice for an office area with view of the lake. Another bedroom, 4 piece bathroom and a good size primary bedroom with its very own balcony. Updates completed as needed over the years: plumbing 2 years ago, new 200 amp panel in 2021, water filtration system, light fixtures / ceiling fans, pump. A separate insulated utility room with access to the crawl space. Community water system, filtered at the house and a drinking water system (tank). Heated with forced air electric furnace and a certified wood burning fireplace. Beautiful large decks, at the house and lower one at the water. 83 feet water frontage. Dock and large boat lift included. If you are looking for a family retreat with an amazing view and access directly to the lake this is a must see. Only 45 minute drive north of Regina. Alta Vista is an organized hamlet within the RM. (id:62517)
Property Details
| MLS® Number | SK005808 |
| Property Type | Single Family |
| Neigbourhood | Alta Vista (Mckillop Rm No. 220) |
| Features | Treed, Irregular Lot Size, Double Width Or More Driveway, Recreational |
| Structure | Deck |
| Water Front Type | Waterfront |
Building
| Bathroom Total | 2 |
| Bedrooms Total | 3 |
| Appliances | Washer, Refrigerator, Satellite Dish, Dishwasher, Dryer, Microwave, Freezer, Window Coverings, Storage Shed, Stove |
| Basement Development | Not Applicable |
| Basement Type | Crawl Space (not Applicable) |
| Constructed Date | 1984 |
| Fireplace Fuel | Wood |
| Fireplace Present | Yes |
| Fireplace Type | Conventional |
| Heating Fuel | Electric |
| Stories Total | 2 |
| Size Interior | 1,626 Ft2 |
| Type | House |
Parking
| Detached Garage | |
| Gravel | |
| Parking Space(s) | 6 |
Land
| Acreage | No |
| Landscape Features | Lawn, Garden Area |
| Size Frontage | 82 Ft |
| Size Irregular | 12632.00 |
| Size Total | 12632 Sqft |
| Size Total Text | 12632 Sqft |
Rooms
| Level | Type | Length | Width | Dimensions |
|---|---|---|---|---|
| Second Level | Loft | 15 ft ,5 in | 9 ft ,3 in | 15 ft ,5 in x 9 ft ,3 in |
| Second Level | 4pc Bathroom | 11 ft ,8 in | 4 ft ,9 in | 11 ft ,8 in x 4 ft ,9 in |
| Second Level | Primary Bedroom | 15 ft ,5 in | 11 ft ,6 in | 15 ft ,5 in x 11 ft ,6 in |
| Second Level | Bedroom | 15 ft ,5 in | 9 ft ,3 in | 15 ft ,5 in x 9 ft ,3 in |
| Main Level | Foyer | 8 ft | 5 ft ,5 in | 8 ft x 5 ft ,5 in |
| Main Level | Dining Room | 11 ft ,5 in | 10 ft | 11 ft ,5 in x 10 ft |
| Main Level | Kitchen | 11 ft ,5 in | 8 ft | 11 ft ,5 in x 8 ft |
| Main Level | Living Room | 21 ft | 11 ft ,5 in | 21 ft x 11 ft ,5 in |
| Main Level | Bedroom | 11 ft ,3 in | 6 ft ,9 in | 11 ft ,3 in x 6 ft ,9 in |
| Main Level | 2pc Bathroom | 8 ft ,3 in | 3 ft ,8 in | 8 ft ,3 in x 3 ft ,8 in |
| Main Level | Laundry Room | 8 ft ,1 in | 7 ft ,8 in | 8 ft ,1 in x 7 ft ,8 in |
| Main Level | Other | 11 ft ,9 in | 6 ft ,6 in | 11 ft ,9 in x 6 ft ,6 in |
| Main Level | Other | 13 ft | 10 ft | 13 ft x 10 ft |
Contact Us
Contact us for more information
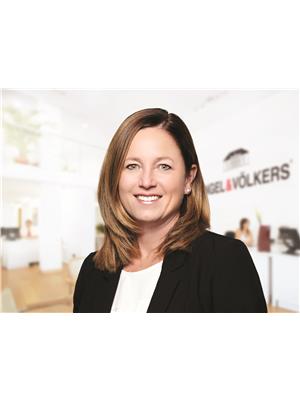
Angelique Hansen
Associate Broker
angelique.hansen.evrealestate.com/
www.facebook.com/angeliqueGHansen/
www.instagram.com/angeliquehansenevregina/
Box 355 333 Centre Street
Regina Beach, Saskatchewan S0G 4C0
(306) 729-2717
regina.evrealestate.com/

Jeff Markewich
Broker
regina.evrealestate.com/
www.facebook.com/JeffMarkewichRE/
www.instagram.com/jmarkewichevregina/?hl=en
Box 355 333 Centre Street
Regina Beach, Saskatchewan S0G 4C0
(306) 729-2717
regina.evrealestate.com/
