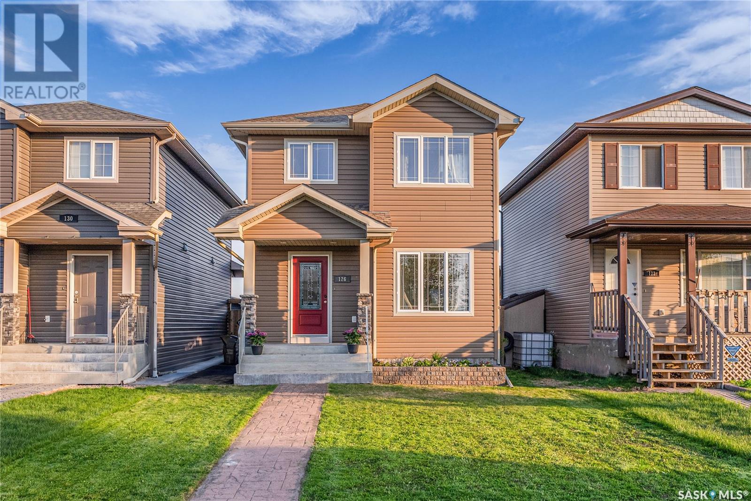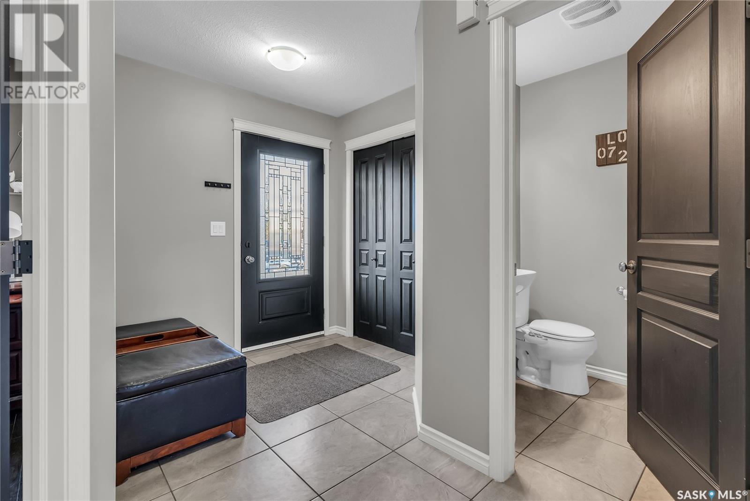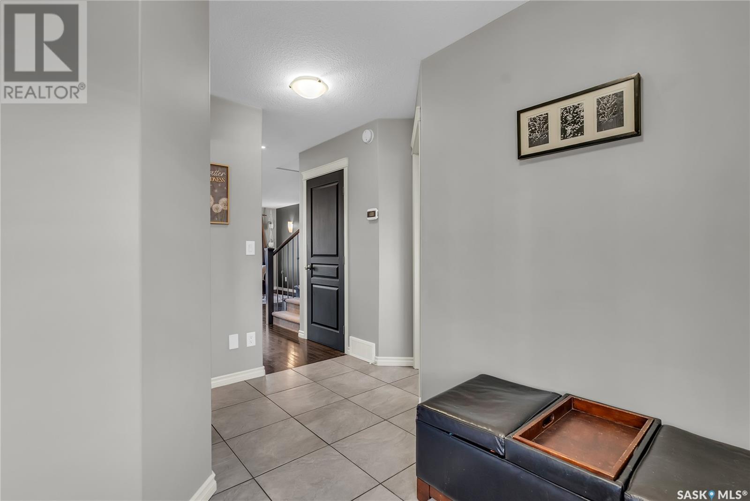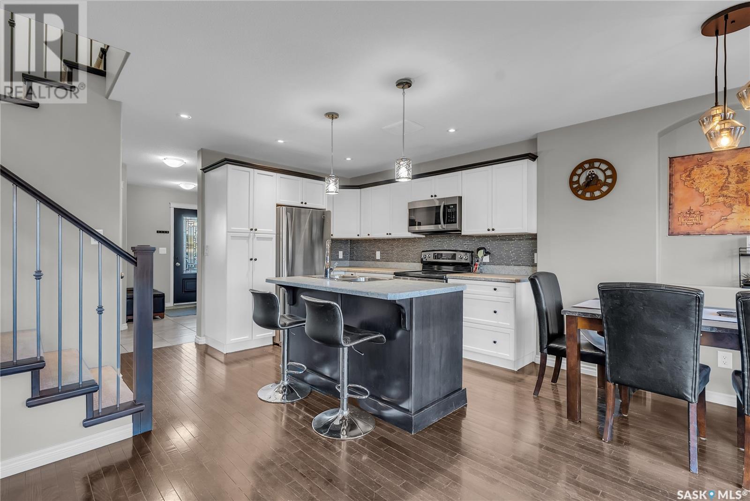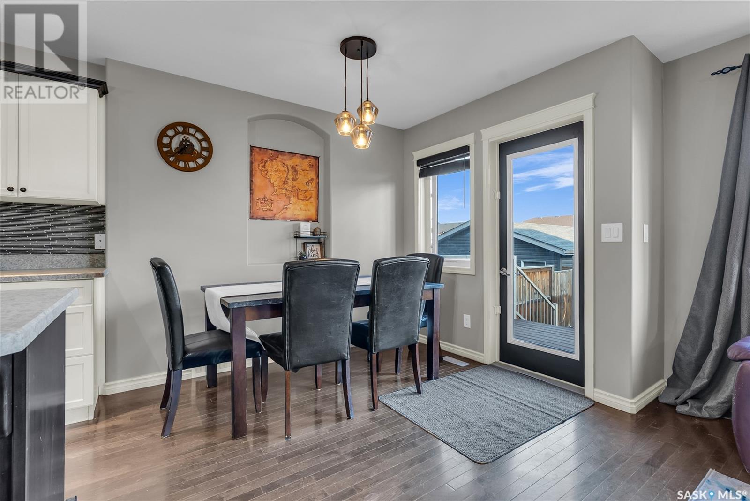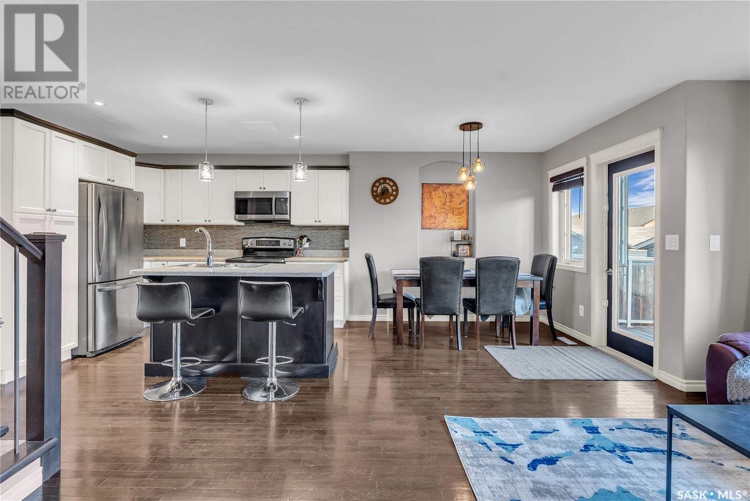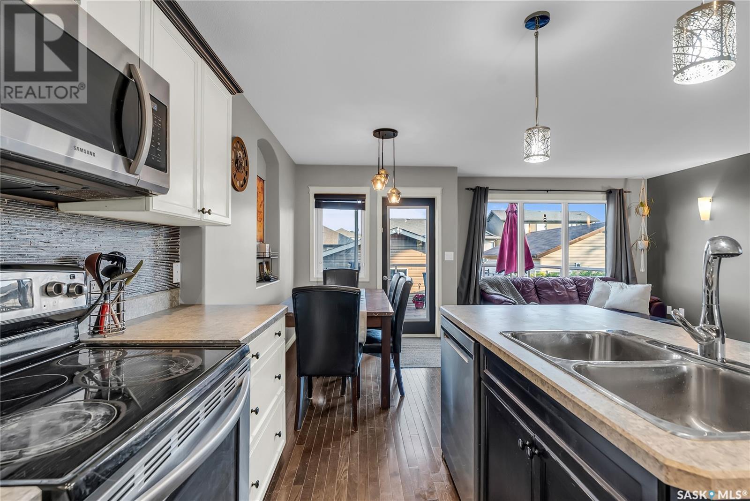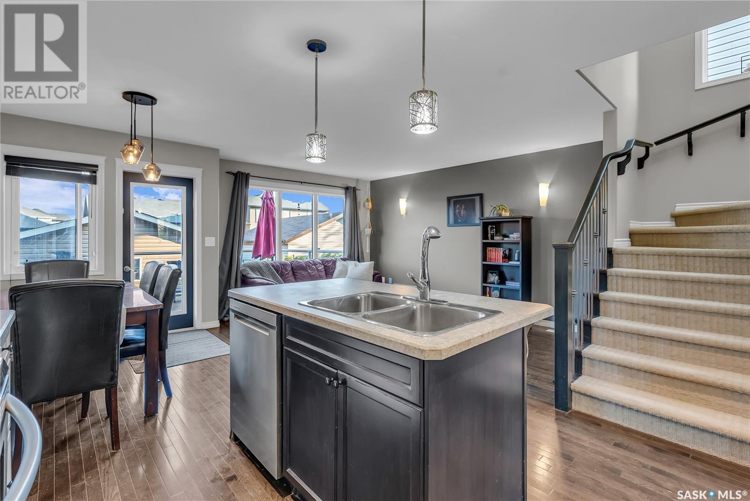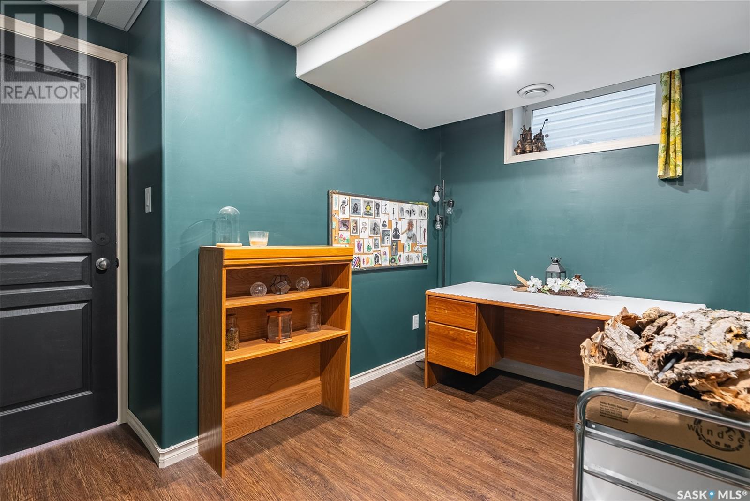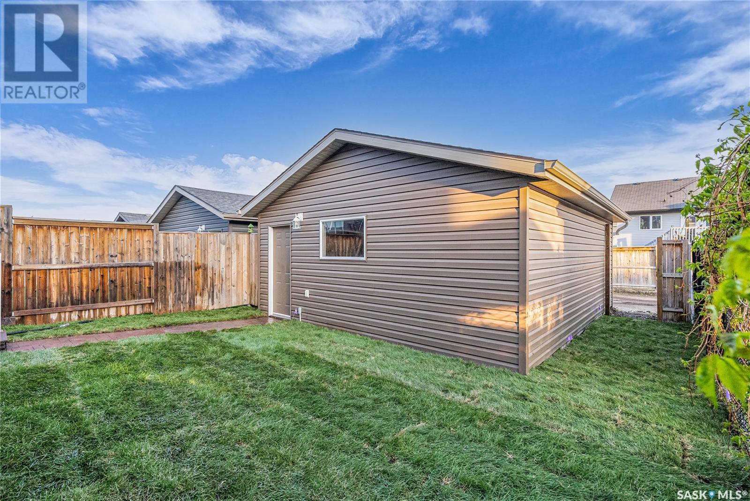Lorri Walters – Saskatoon REALTOR®
- Call or Text: (306) 221-3075
- Email: lorri@royallepage.ca
Description
Details
- Price:
- Type:
- Exterior:
- Garages:
- Bathrooms:
- Basement:
- Year Built:
- Style:
- Roof:
- Bedrooms:
- Frontage:
- Sq. Footage:
126 Keedwell Street Saskatoon, Saskatchewan S7W 1B4
$469,900
Not your standard 2 story home, this beautiful home and double garage was built in 2009 in the wonderful Willowgrove neighbourhood. The main floor offers a front office space which has a large window and closet so could be used as a bedroom if preferred. There is a 2 piece powder room, spacious kitchen with stainless steel appliances open to the living and dining area that leads to a back deck with glass railing and natural gas hook up. The upstairs has 3 bedrooms, and 2 full bathrooms, and an excellent walk in closet in the primary. The finished basement includes a games room with rock climbing wall, 5th bedroom, laundry, full bathroom, living room plus a kitchenette. This is a non-conforming family style suite as there is not a separate entrance. Additional features here include central air conditioning, engineered hardwood flooring on main, and fresh sod in the backyard. Easy to show, possession early July, call today! (id:62517)
Property Details
| MLS® Number | SK007422 |
| Property Type | Single Family |
| Neigbourhood | Willowgrove |
| Features | Lane |
| Structure | Deck |
Building
| Bathroom Total | 4 |
| Bedrooms Total | 5 |
| Appliances | Washer, Refrigerator, Dishwasher, Dryer, Microwave, Humidifier, Window Coverings, Garage Door Opener Remote(s), Stove |
| Architectural Style | 2 Level |
| Basement Development | Finished |
| Basement Type | Full (finished) |
| Constructed Date | 2009 |
| Cooling Type | Central Air Conditioning |
| Heating Fuel | Natural Gas |
| Heating Type | Forced Air |
| Stories Total | 2 |
| Size Interior | 1,344 Ft2 |
| Type | House |
Parking
| Detached Garage | |
| Parking Space(s) | 2 |
Land
| Acreage | No |
| Fence Type | Fence |
| Landscape Features | Lawn |
| Size Frontage | 28 Ft |
| Size Irregular | 28x111 |
| Size Total Text | 28x111 |
Rooms
| Level | Type | Length | Width | Dimensions |
|---|---|---|---|---|
| Second Level | Primary Bedroom | 11 ft | 13 ft | 11 ft x 13 ft |
| Second Level | 4pc Ensuite Bath | Measurements not available | ||
| Second Level | Bedroom | 9 ft | 10 ft | 9 ft x 10 ft |
| Second Level | Bedroom | 9 ft | 10 ft | 9 ft x 10 ft |
| Second Level | 4pc Bathroom | Measurements not available | ||
| Basement | Bedroom | 10 ft | 10 ft x Measurements not available | |
| Basement | 4pc Bathroom | 4'6 x 7'5 | ||
| Basement | Games Room | 6'10 x 14'7 | ||
| Basement | Kitchen/dining Room | 8'26 | ||
| Basement | Living Room | 12 ft | Measurements not available x 12 ft | |
| Basement | Laundry Room | 7'8 x 7'5 | ||
| Main Level | Foyer | Measurements not available | ||
| Main Level | Kitchen | 8 ft | 10 ft | 8 ft x 10 ft |
| Main Level | Dining Room | 8 ft | 8 ft | 8 ft x 8 ft |
| Main Level | Living Room | 11 ft | 15 ft | 11 ft x 15 ft |
| Main Level | 2pc Bathroom | Measurements not available | ||
| Main Level | Bedroom | 9 ft | 10 ft | 9 ft x 10 ft |
https://www.realtor.ca/real-estate/28379665/126-keedwell-street-saskatoon-willowgrove
Contact Us
Contact us for more information
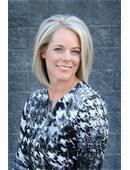
Kerry Doole
Salesperson
www.kerrydoole.com/
www.facebook.com/kerry.doole.1
www.instagram.com/kerrydoole/
twitter.com/stoonrealestate?lang=en
www.linkedin.com/in/kerry-doole-35893b17/?originalSubdomain=ca
3032 Louise Street
Saskatoon, Saskatchewan S7J 3L8
(306) 373-7520
(306) 955-6235
rexsaskatoon.com/
