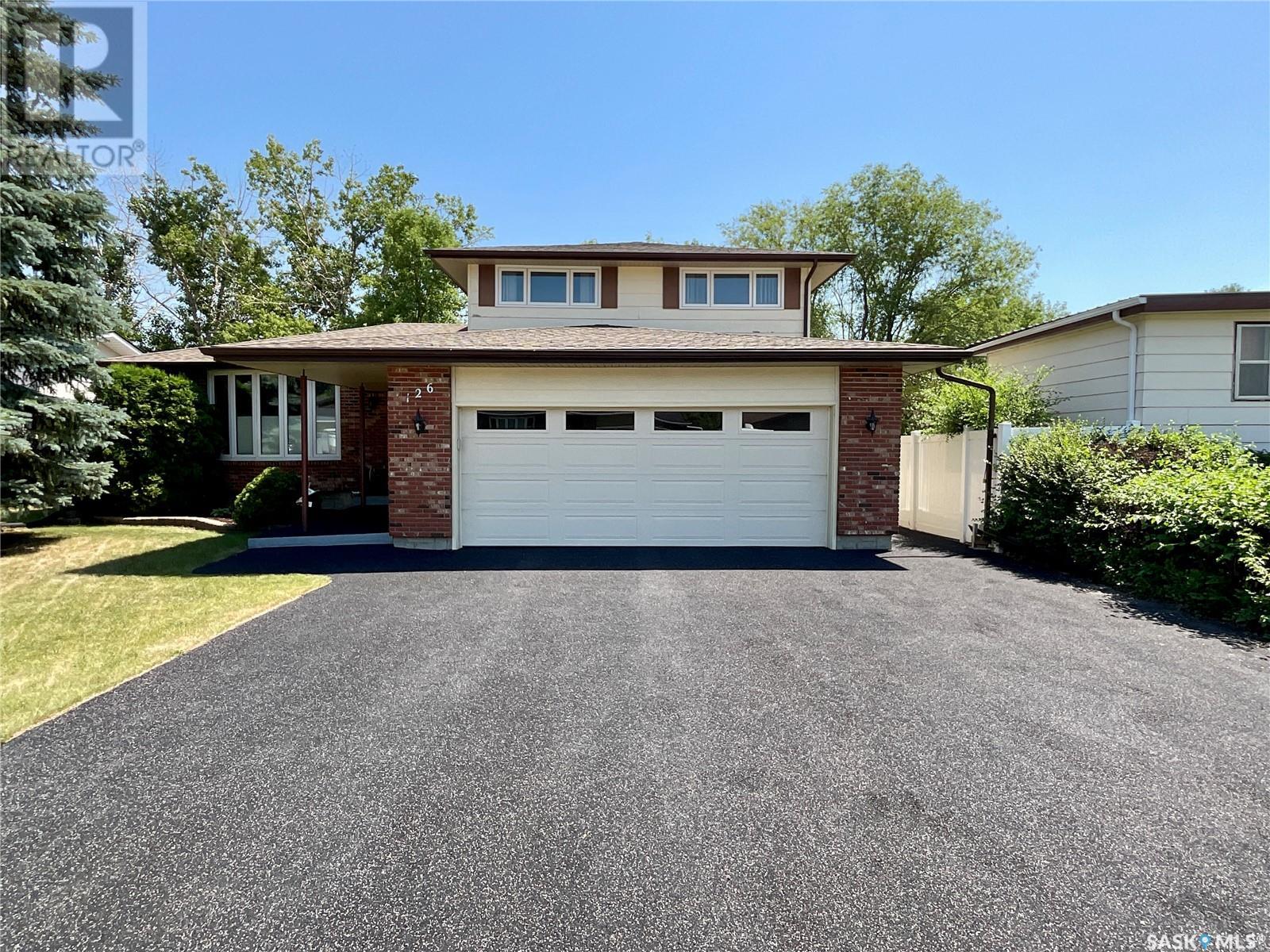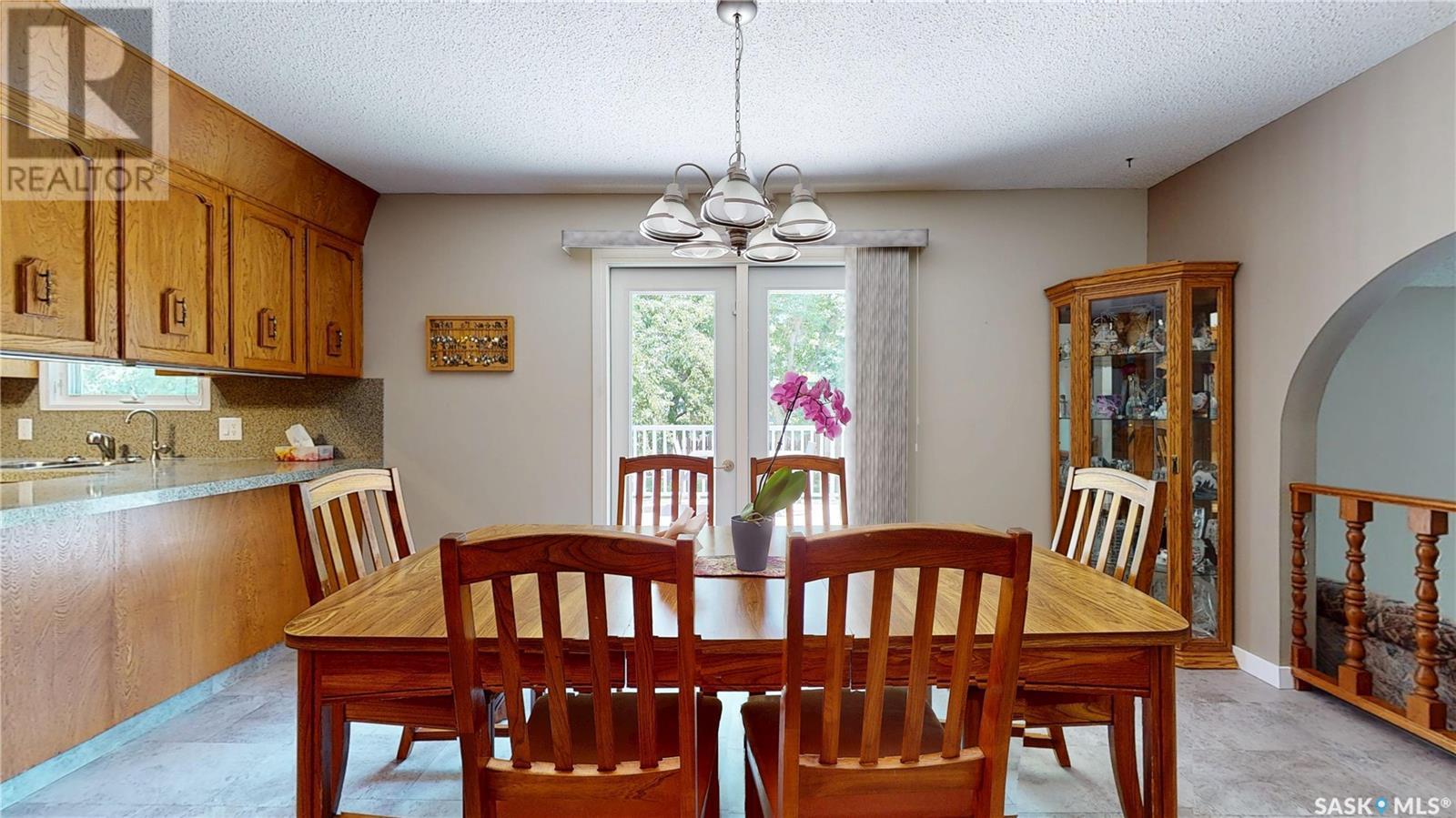Lorri Walters – Saskatoon REALTOR®
- Call or Text: (306) 221-3075
- Email: lorri@royallepage.ca
Description
Details
- Price:
- Type:
- Exterior:
- Garages:
- Bathrooms:
- Basement:
- Year Built:
- Style:
- Roof:
- Bedrooms:
- Frontage:
- Sq. Footage:
126 Hawkes Bay Regina, Saskatchewan S4X 1G7
$489,800
Located on a quiet bay in the family-friendly neighborhood of Normanview West, this well-cared-for 4-bedroom, 3.5-bath home offers space, comfort, and numerous upgrades. The kitchen, is spacious and functional, adjacent to a bright dining area and a large family room—perfect for gatherings. The fully finished basement includes a bedroom and 3-piece bath, ideal for teens, guests, or extended family. Step out onto the composite deck (2015) and enjoy the beautifully treed yard. Notable upgrades include: * Triple-pane windows on the main and upper levels 2012 * Shingles (2017) * High-efficiency furnace (2025) * Central A/C and HRV system (2009) * Exterior doors and garage door (2019) * Rubber-paved driveway (2017) * Hunter Douglas window treatments * Water heater and softener 2019 Additional highlights include a double attached garage 22'x24' and close proximity to schools, parks, and shopping amenities. This move-in-ready home blends classic charm with modern efficiency—ideal for growing families (id:62517)
Property Details
| MLS® Number | SK012270 |
| Property Type | Single Family |
| Neigbourhood | Normanview West |
| Features | Treed, Rectangular, Double Width Or More Driveway |
| Structure | Deck, Patio(s) |
Building
| Bathroom Total | 4 |
| Bedrooms Total | 4 |
| Appliances | Washer, Refrigerator, Dishwasher, Dryer, Microwave, Alarm System, Freezer, Window Coverings, Garage Door Opener Remote(s), Hood Fan, Storage Shed, Stove |
| Architectural Style | 2 Level |
| Basement Development | Finished |
| Basement Type | Full (finished) |
| Constructed Date | 1976 |
| Cooling Type | Central Air Conditioning |
| Fire Protection | Alarm System |
| Fireplace Fuel | Wood |
| Fireplace Present | Yes |
| Fireplace Type | Conventional |
| Heating Fuel | Natural Gas |
| Heating Type | Forced Air |
| Stories Total | 2 |
| Size Interior | 1,830 Ft2 |
| Type | House |
Parking
| Attached Garage | |
| Parking Space(s) | 4 |
Land
| Acreage | No |
| Fence Type | Fence |
| Landscape Features | Lawn |
| Size Irregular | 7729.00 |
| Size Total | 7729 Sqft |
| Size Total Text | 7729 Sqft |
Rooms
| Level | Type | Length | Width | Dimensions |
|---|---|---|---|---|
| Second Level | Primary Bedroom | 13'6" x 12'3" | ||
| Second Level | 4pc Ensuite Bath | 5'6" x 4'11" | ||
| Second Level | Bedroom | 15'5" x 10'3" | ||
| Second Level | Bedroom | 11'9" x 10'4" | ||
| Second Level | 3pc Bathroom | 5'6" x 4'5" | ||
| Basement | 3pc Bathroom | 6'1" x 5'6" | ||
| Basement | Bedroom | 10'9" x 12'9 | ||
| Basement | Other | 22'5" x 12'8 | ||
| Basement | Storage | 12'11" x 16'4" | ||
| Basement | Other | 15' x 7' | ||
| Main Level | Living Room | 18'8" x 13'5" | ||
| Main Level | Kitchen | 9'4" x 13'5 | ||
| Main Level | Dining Room | 14'3" x 11'3" | ||
| Main Level | Family Room | 13'6" x 23'2" | ||
| Main Level | 2pc Bathroom | 4'7" x 7'4" | ||
| Main Level | Other | 7'1" x 7'4" |
https://www.realtor.ca/real-estate/28588358/126-hawkes-bay-regina-normanview-west
Contact Us
Contact us for more information

Brenda Evans
Salesperson
reginahomesforsale.com/
www.facebook.com/JeffCampbellReginaHomesForSale/
#706-2010 11th Ave
Regina, Saskatchewan S4P 0J3
(866) 773-5421











































