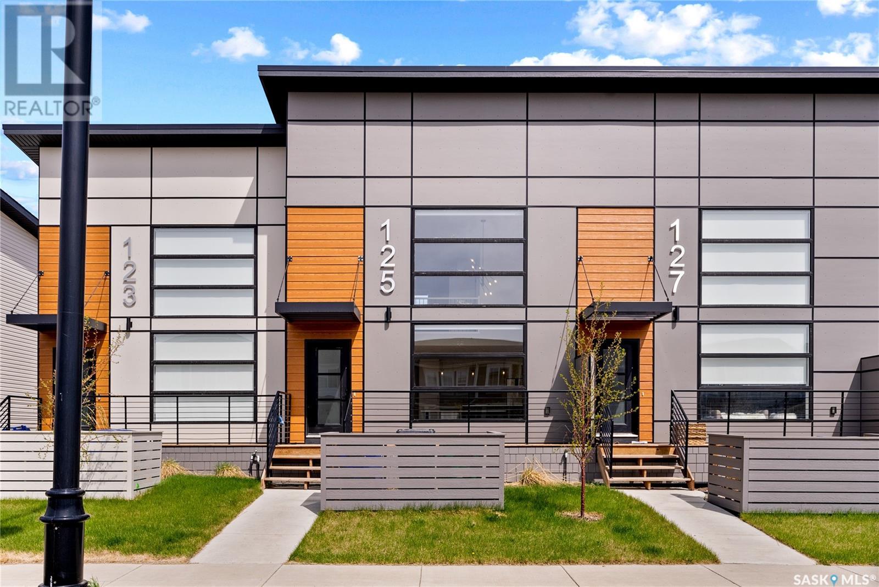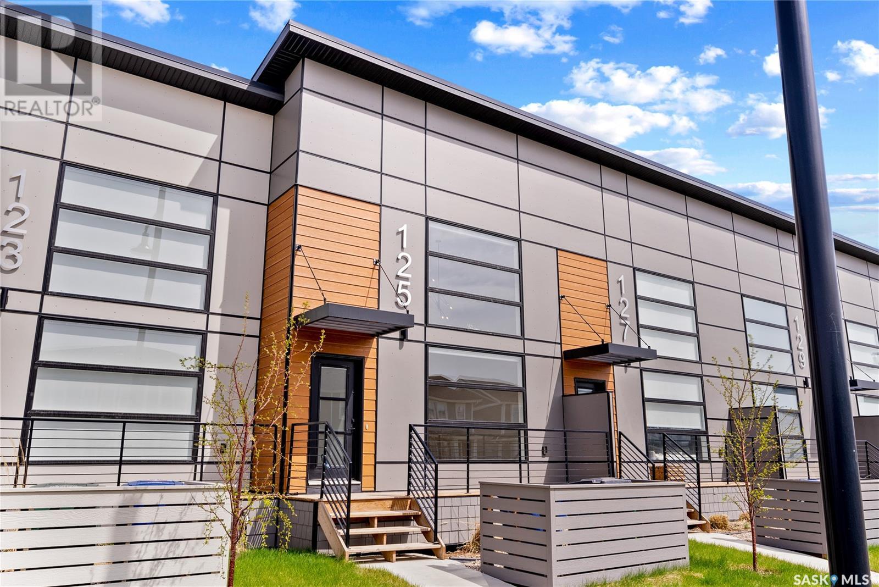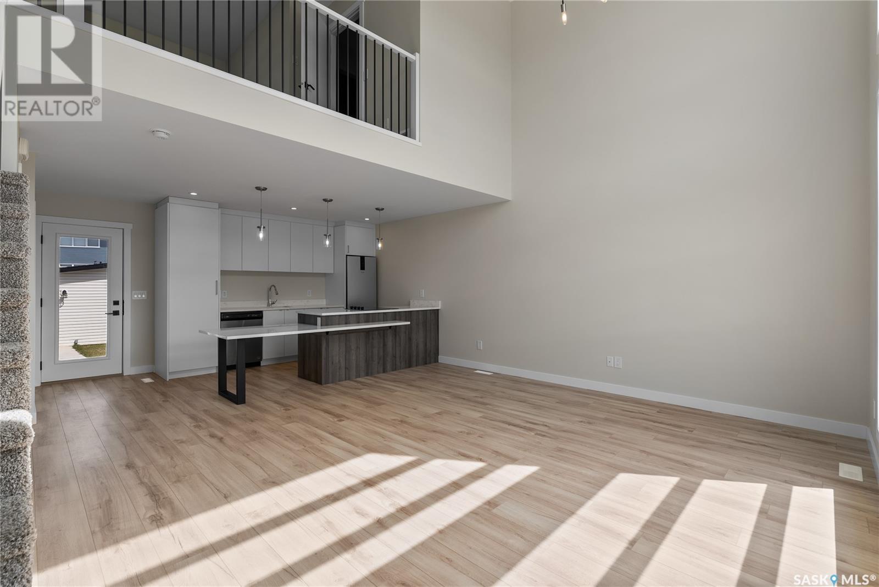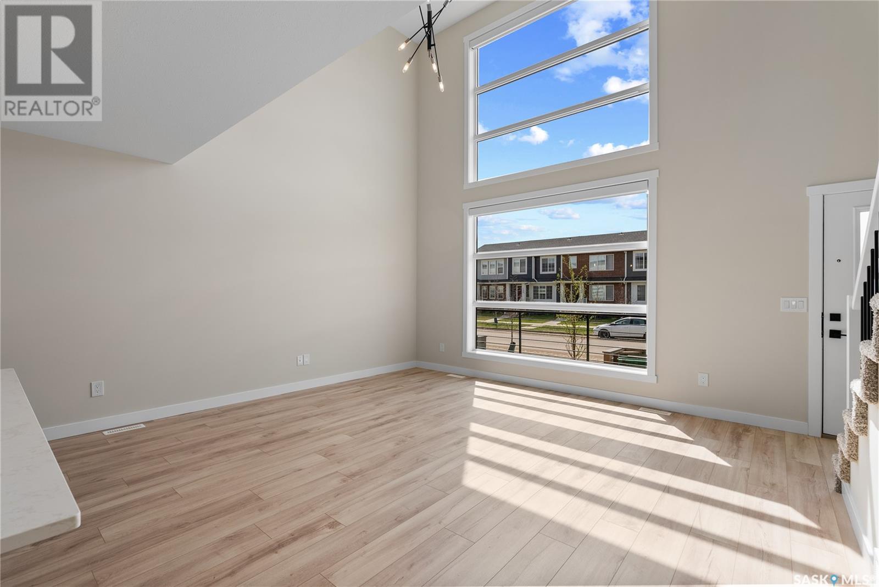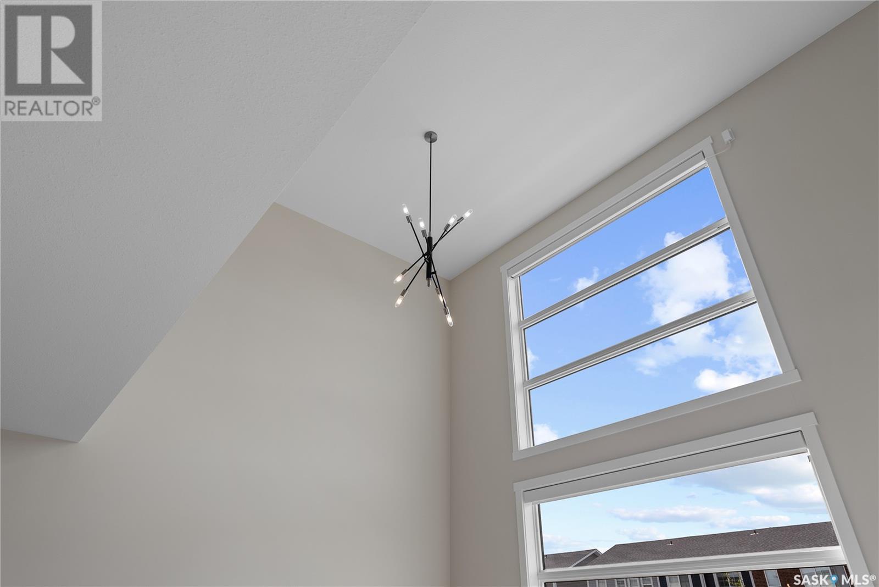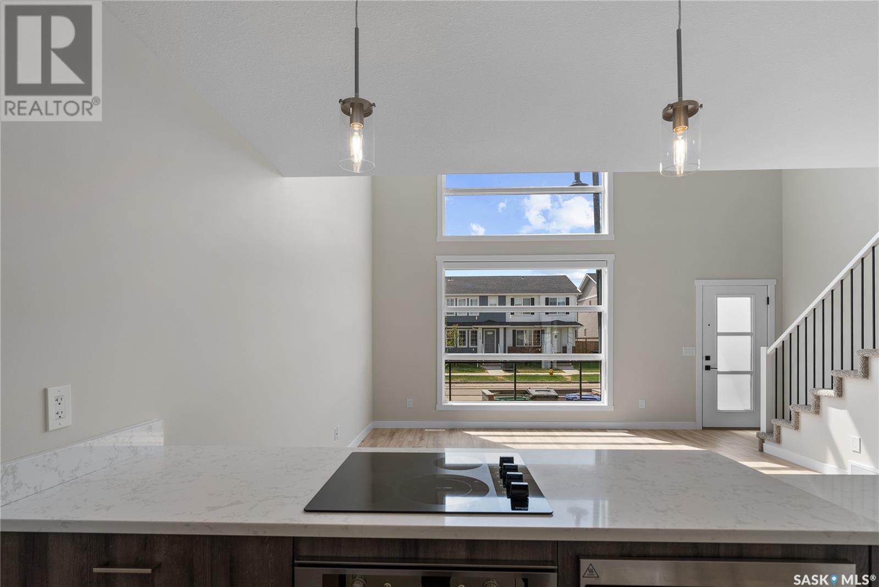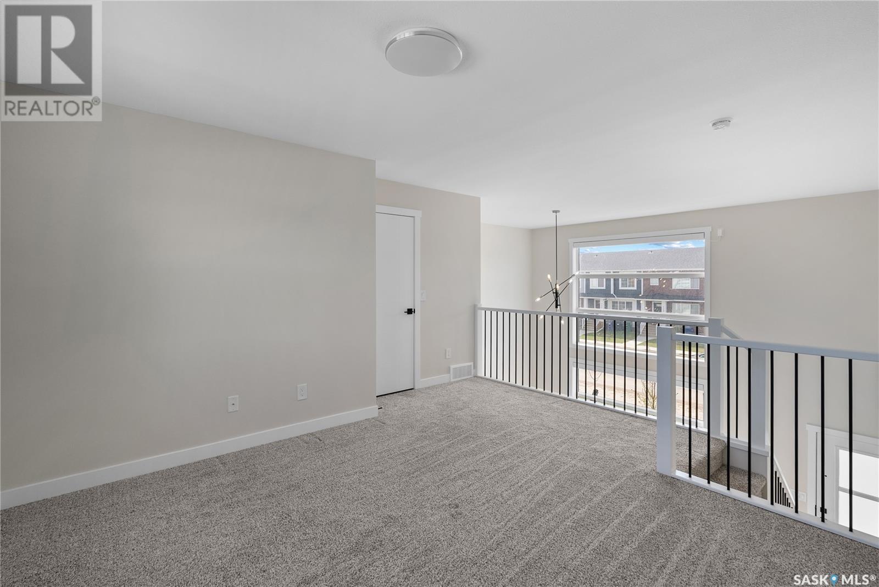Lorri Walters – Saskatoon REALTOR®
- Call or Text: (306) 221-3075
- Email: lorri@royallepage.ca
Description
Details
- Price:
- Type:
- Exterior:
- Garages:
- Bathrooms:
- Basement:
- Year Built:
- Style:
- Roof:
- Bedrooms:
- Frontage:
- Sq. Footage:
125 Westfield Road Saskatoon, Saskatchewan S7V 0T5
$389,900
Introducing The Brooklyn—a unique New York-inspired loft-style home, and the first of its kind in Saskatoon. Featuring soaring 17-foot ceilings and expansive windows, this home is flooded with natural light that flows seamlessly into the open-concept loft. The main level offers a modern designer kitchen with stainless steel appliances, while upstairs includes a convenient laundry area and stylish living space. Thoughtfully upgraded, this home includes central air conditioning, a 12x20 detached garage, white vinyl fence package, rear yard landscaping, concrete patio, and a full blind package—everything you need for comfort and convenience. The basement is open for development, with the option to add a second bedroom and full bathroom. A rear parking pad is also included. Best of all—there are no condo fees. Ideally located just minutes from The Keg, Wilson’s Lifestyle Centre, Save-On Foods, Landmark Cinemas, and Motion Fitness. Contact your REALTOR® today to learn more! (id:62517)
Property Details
| MLS® Number | SK005467 |
| Property Type | Single Family |
| Neigbourhood | Brighton |
| Features | Treed, Sump Pump |
| Structure | Patio(s) |
Building
| Bathroom Total | 2 |
| Bedrooms Total | 1 |
| Appliances | Washer, Refrigerator, Dishwasher, Dryer, Microwave, Window Coverings, Garage Door Opener Remote(s), Stove |
| Architectural Style | 2 Level |
| Basement Development | Unfinished |
| Basement Type | Full (unfinished) |
| Constructed Date | 2023 |
| Cooling Type | Central Air Conditioning |
| Heating Fuel | Natural Gas |
| Heating Type | Forced Air |
| Stories Total | 2 |
| Size Interior | 790 Ft2 |
| Type | Row / Townhouse |
Parking
| Detached Garage | |
| Parking Space(s) | 1 |
Land
| Acreage | No |
| Fence Type | Fence |
| Landscape Features | Lawn, Underground Sprinkler |
| Size Irregular | 2297.00 |
| Size Total | 2297 Sqft |
| Size Total Text | 2297 Sqft |
Rooms
| Level | Type | Length | Width | Dimensions |
|---|---|---|---|---|
| Second Level | Bedroom | 14 ft ,8 in | 14 ft | 14 ft ,8 in x 14 ft |
| Second Level | 3pc Ensuite Bath | - x - | ||
| Second Level | Laundry Room | - x - | ||
| Basement | Other | - x - | ||
| Main Level | Living Room | 15 ft ,3 in | 16 ft | 15 ft ,3 in x 16 ft |
| Main Level | Kitchen/dining Room | 8 ft ,6 in | 11 ft ,6 in | 8 ft ,6 in x 11 ft ,6 in |
| Main Level | 2pc Bathroom | - x - |
https://www.realtor.ca/real-estate/28296408/125-westfield-road-saskatoon-brighton
Contact Us
Contact us for more information

Jessica Nakrayko
Salesperson
www.jessicanakrayko.com/
200-301 1st Avenue North
Saskatoon, Saskatchewan S7K 1X5
(306) 652-2882
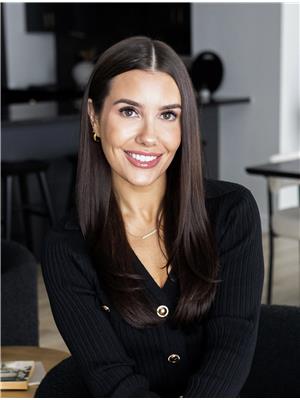
Eryn Kaye
Salesperson
200-301 1st Avenue North
Saskatoon, Saskatchewan S7K 1X5
(306) 652-2882
