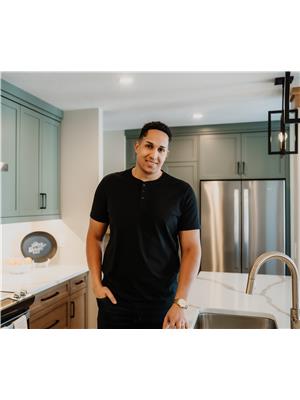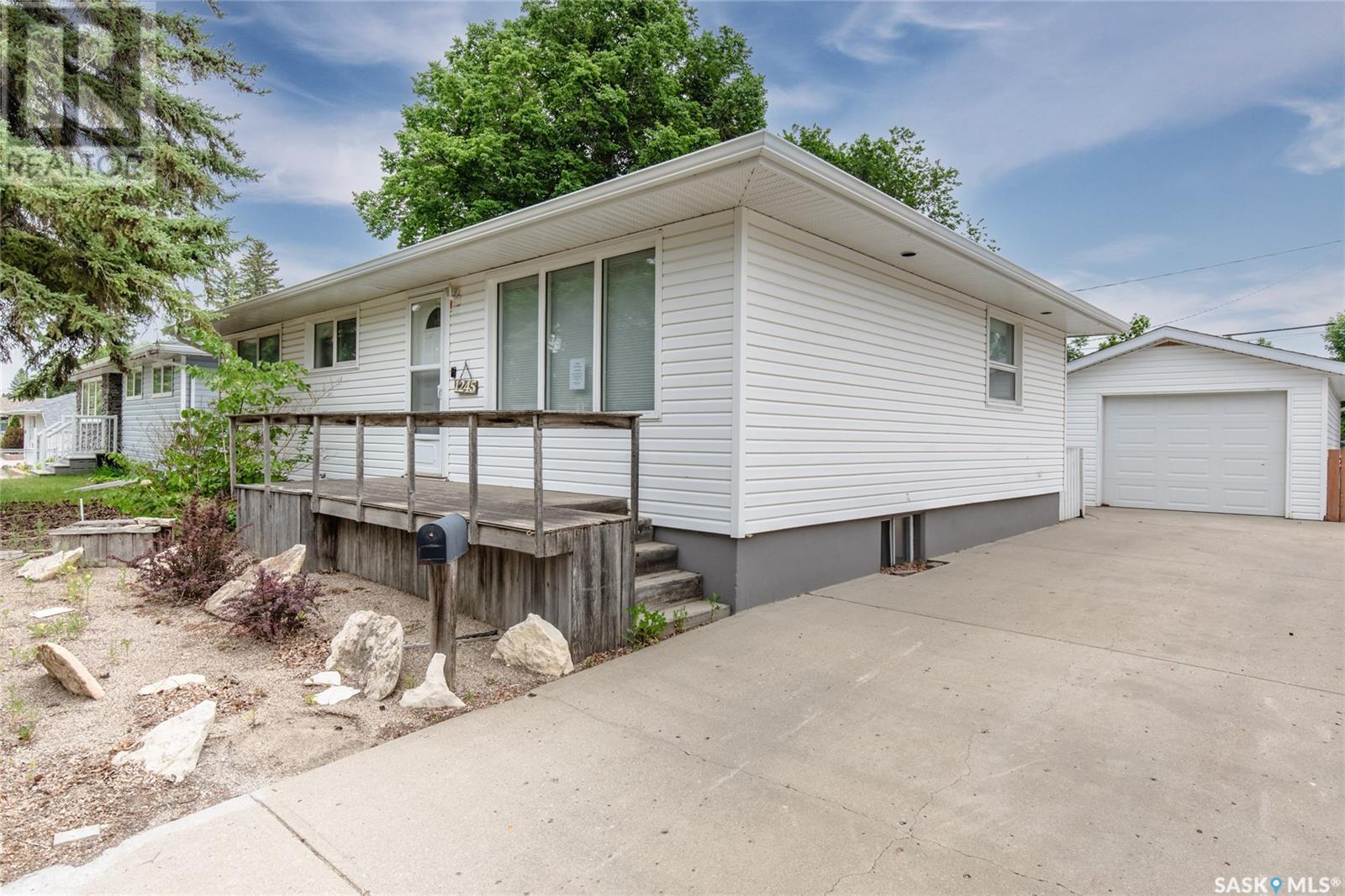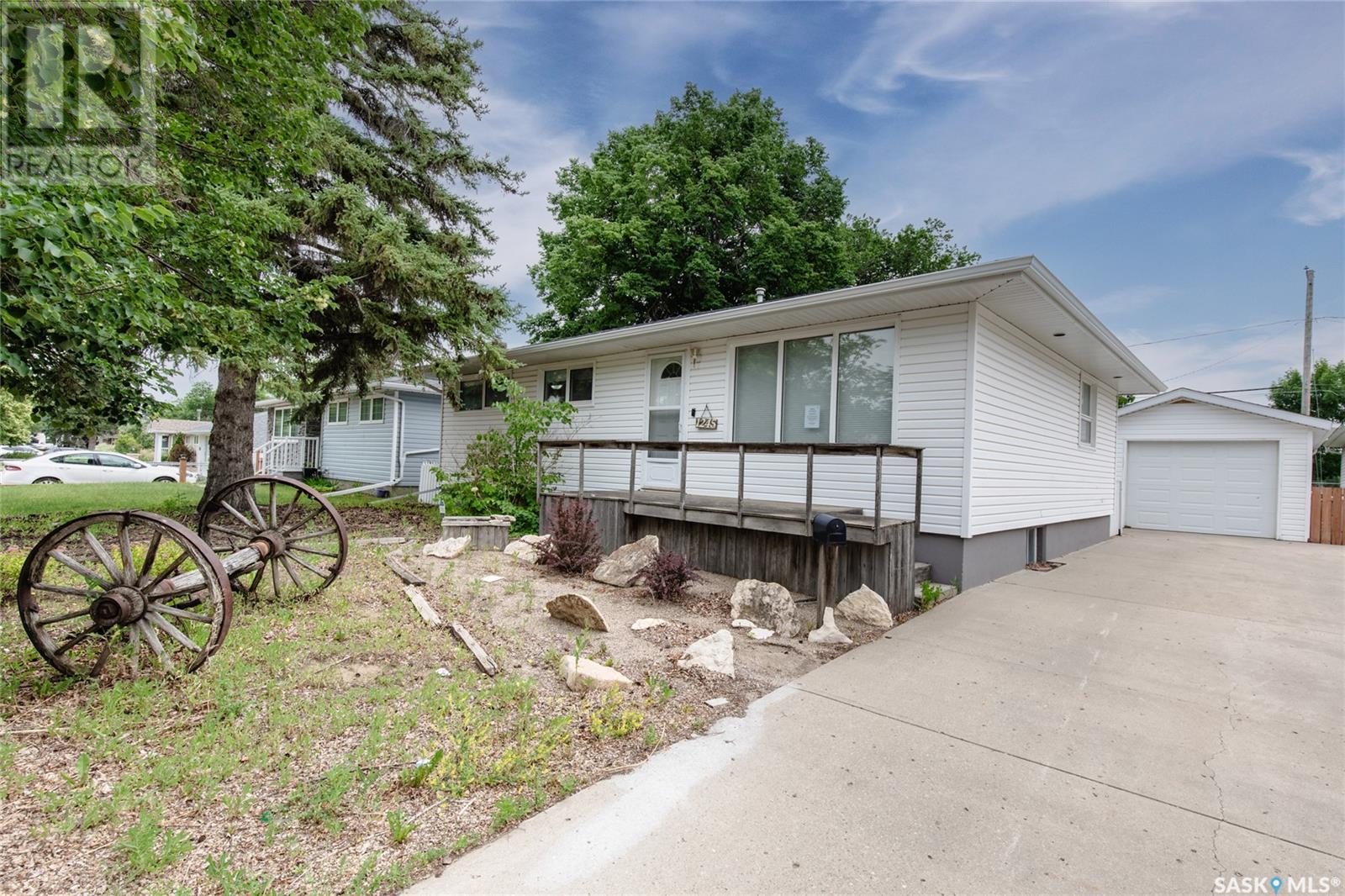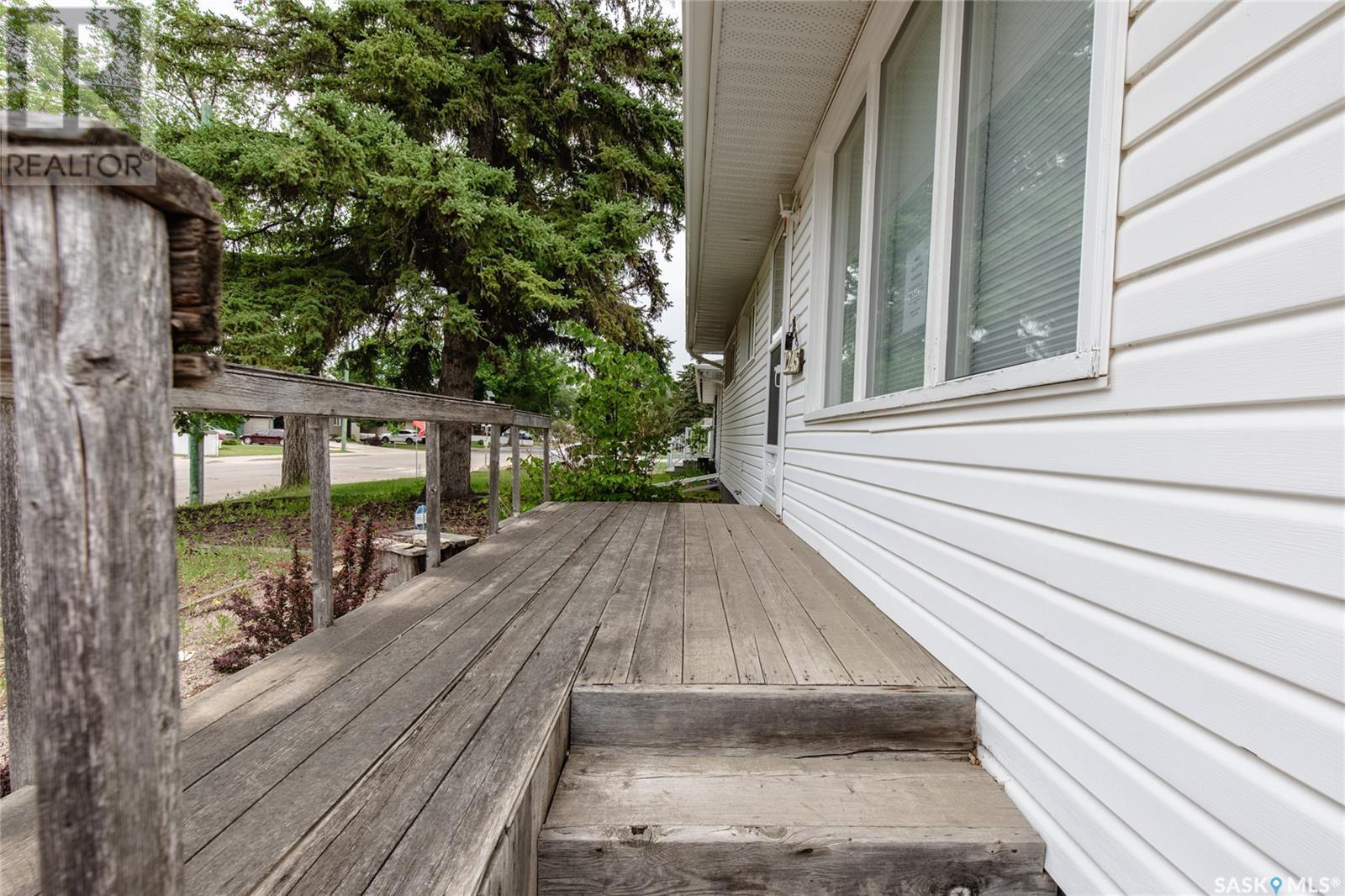Lorri Walters – Saskatoon REALTOR®
- Call or Text: (306) 221-3075
- Email: lorri@royallepage.ca
Description
Details
- Price:
- Type:
- Exterior:
- Garages:
- Bathrooms:
- Basement:
- Year Built:
- Style:
- Roof:
- Bedrooms:
- Frontage:
- Sq. Footage:
1245 Grace Street Moose Jaw, Saskatchewan S6H 3C6
$284,900
Situated in one of the city's increasingly desirable neighbourhoods, this bungalow offers comfort and practicality inside and out. From the front deck, step directly into the open-concept space that connects the living room, kitchen, and dining area—perfect for both daily life and entertaining guests. The main level also features two bedrooms and a full 4-piece bathroom. Downstairs, the basement adds valuable living space with a large family room, 2 dens, and a second bathroom with laundry facilities. Outside, the backyard is fully fenced, and the long, paved driveway leads to a detached garage--plenty of space for parking and extra storage. Book your viewing today! (id:62517)
Property Details
| MLS® Number | SK012239 |
| Property Type | Single Family |
| Neigbourhood | Palliser |
| Features | Treed, Rectangular, Double Width Or More Driveway |
Building
| Bathroom Total | 2 |
| Bedrooms Total | 2 |
| Architectural Style | Bungalow |
| Basement Development | Finished |
| Basement Type | Full (finished) |
| Constructed Date | 1959 |
| Heating Fuel | Natural Gas |
| Heating Type | Forced Air |
| Stories Total | 1 |
| Size Interior | 980 Ft2 |
| Type | House |
Parking
| Detached Garage | |
| Parking Space(s) | 3 |
Land
| Acreage | No |
| Fence Type | Fence |
| Landscape Features | Lawn |
| Size Frontage | 54 Ft ,6 In |
| Size Irregular | 6395.44 |
| Size Total | 6395.44 Sqft |
| Size Total Text | 6395.44 Sqft |
Rooms
| Level | Type | Length | Width | Dimensions |
|---|---|---|---|---|
| Basement | Dining Nook | 9 ft ,5 in | 10 ft ,6 in | 9 ft ,5 in x 10 ft ,6 in |
| Basement | Family Room | 24 ft ,4 in | 11 ft ,6 in | 24 ft ,4 in x 11 ft ,6 in |
| Basement | Den | 10 ft ,6 in | 11 ft ,5 in | 10 ft ,6 in x 11 ft ,5 in |
| Basement | Laundry Room | 8 ft ,3 in | 11 ft ,10 in | 8 ft ,3 in x 11 ft ,10 in |
| Main Level | Living Room | 11 ft ,8 in | 15 ft ,9 in | 11 ft ,8 in x 15 ft ,9 in |
| Main Level | Dining Room | 8 ft ,7 in | 10 ft ,8 in | 8 ft ,7 in x 10 ft ,8 in |
| Main Level | Kitchen | 10 ft ,8 in | Measurements not available x 10 ft ,8 in | |
| Main Level | 4pc Bathroom | 4 ft ,11 in | 10 ft ,11 in | 4 ft ,11 in x 10 ft ,11 in |
| Main Level | Primary Bedroom | 18 ft ,9 in | 11 ft ,5 in | 18 ft ,9 in x 11 ft ,5 in |
| Main Level | Bedroom | 10 ft ,3 in | 10 ft ,7 in | 10 ft ,3 in x 10 ft ,7 in |
https://www.realtor.ca/real-estate/28592597/1245-grace-street-moose-jaw-palliser
Contact Us
Contact us for more information

Obadiah (O) Thompson
Salesperson
150-361 Main Street North
Moose Jaw, Saskatchewan S6H 0W2
(306) 988-0080
(306) 988-0682
globaldirectrealty.com/

Teresa Thompson
Salesperson
www.teresathompsonrealty.com/
www.facebook.com/teresathompsonrealestateagent
www.instagram.com/teresathompsonrealtor/
150-361 Main Street North
Moose Jaw, Saskatchewan S6H 0W2
(306) 988-0080
(306) 988-0682
globaldirectrealty.com/



















































