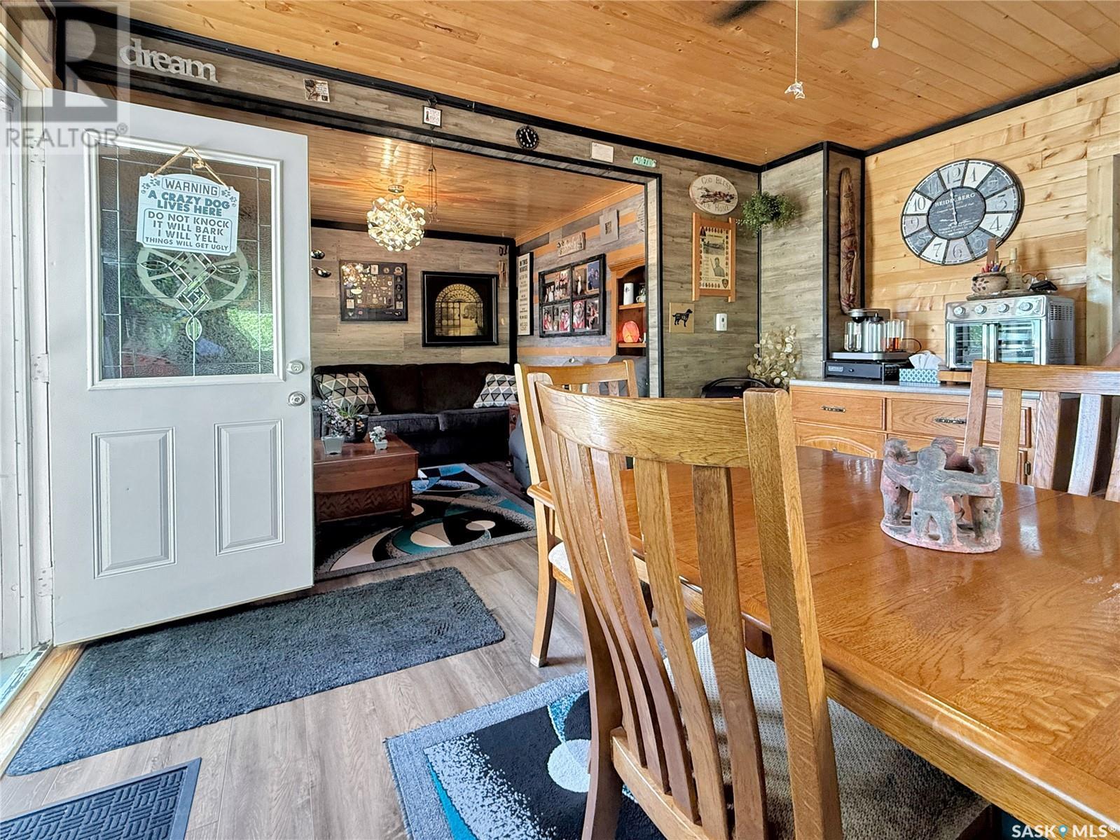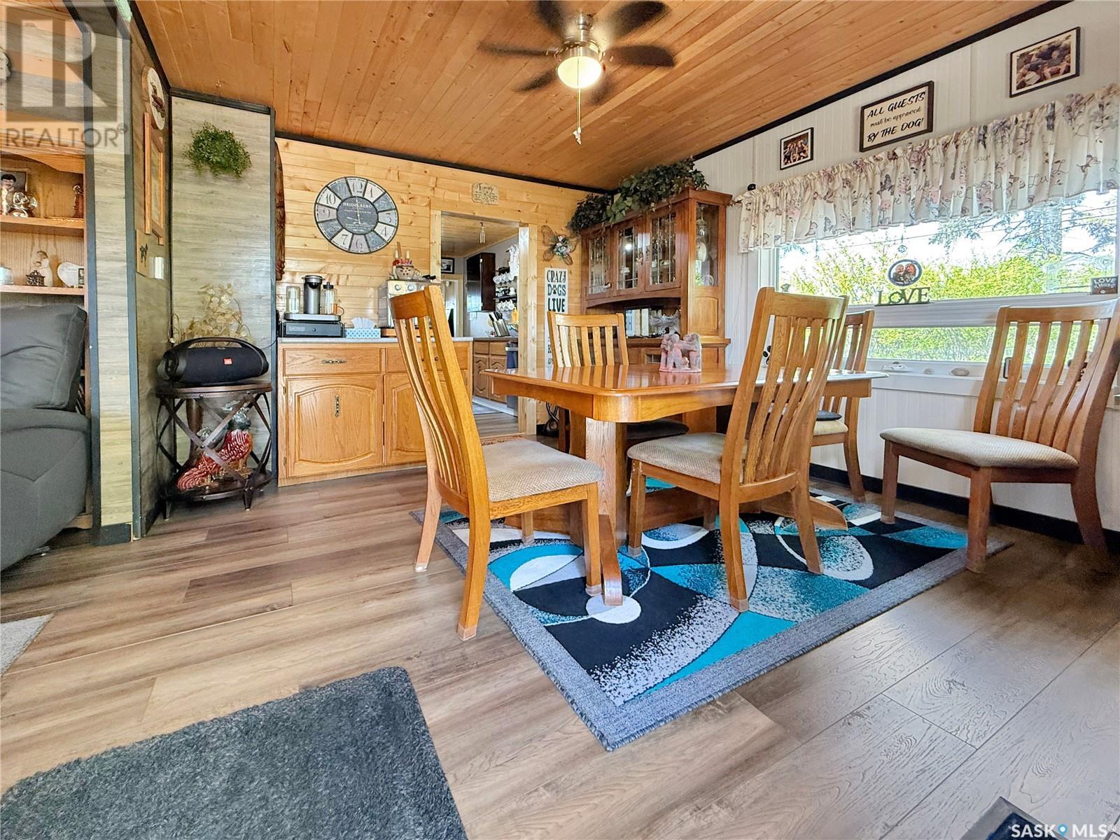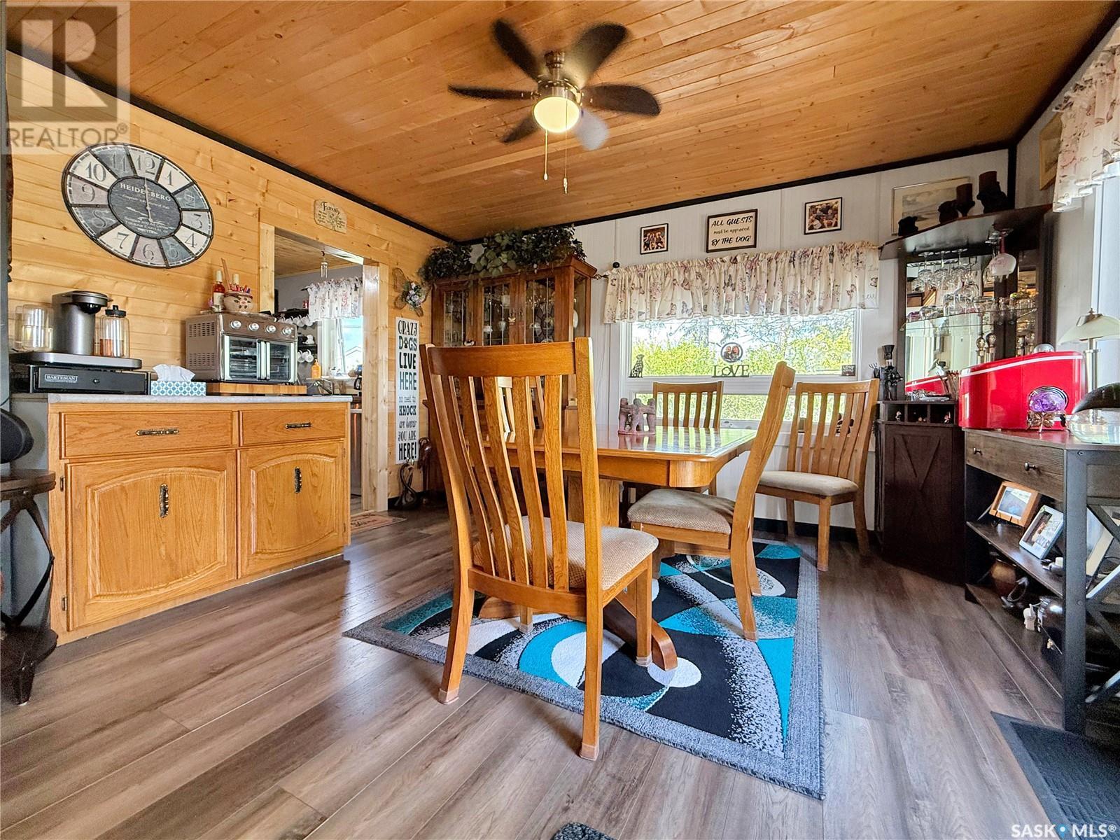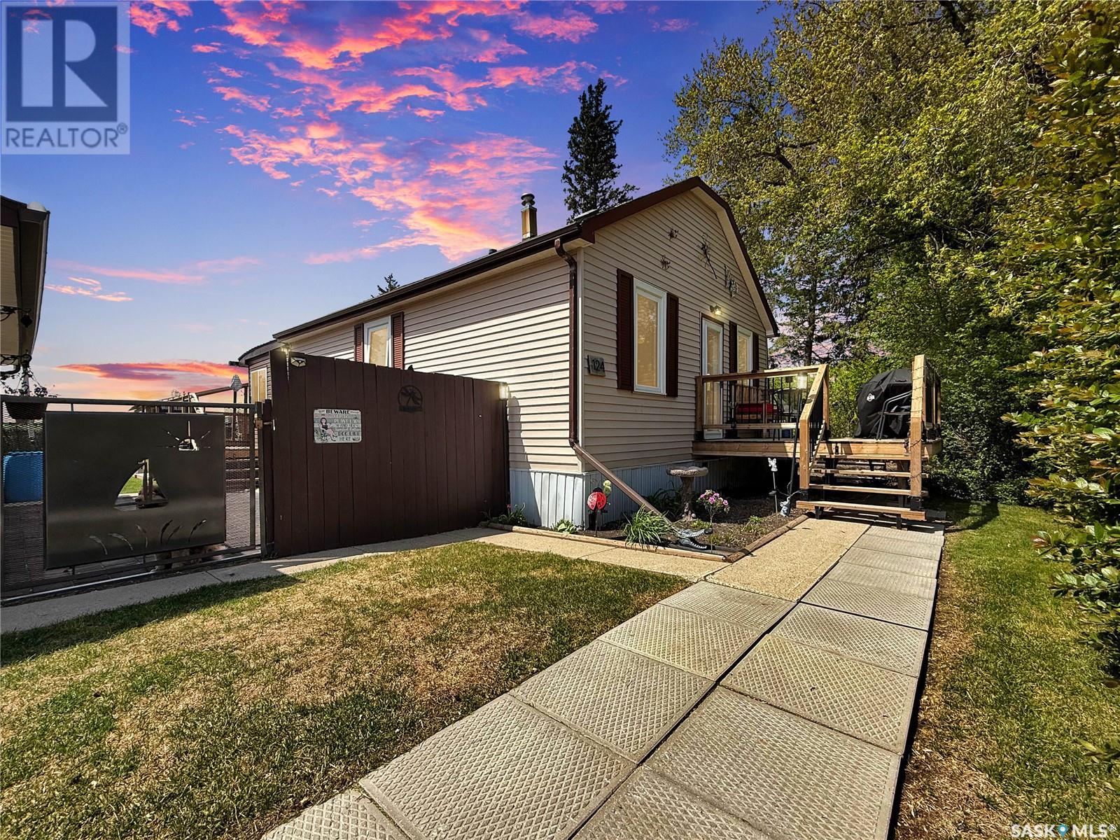Lorri Walters – Saskatoon REALTOR®
- Call or Text: (306) 221-3075
- Email: lorri@royallepage.ca
Description
Details
- Price:
- Type:
- Exterior:
- Garages:
- Bathrooms:
- Basement:
- Year Built:
- Style:
- Roof:
- Bedrooms:
- Frontage:
- Sq. Footage:
124 South Railway Avenue Balcarres, Saskatchewan S0G 0C0
$215,000
Its a cozy spot on a triple lot-if your after more shop & garage then house this super motivated seller is the location for you! Updates to no end from roofing, windows, doors, flooring, appliances...and did I mention a generac! The mainfloor offers a bountiful amount of natural light, a shared dining & living room view. The on point kitchen keeps business in the rear and the party at the front of this home with stainless steel/black combo appliances and beautiful updated cabinets. A large mainfloor bedroom pairs well with an updated 3 piece bathroom with a custom jet shower set up . Extra space on the mainfloor is extended on the back porch. The basement has a unique set up, but with every ounce of sq ftg used. Under stair storage, updated mechanical and two locations for bedroom space are being used. Another 3 pc basement bath adds extra value to this sweet spot on South Railway Ave. The highlight of this house for the listing agent is the sunroom, decks & hot tub zone! All included and value leveraging for this sweet deal. An updated home, 24x24 garage and 32x24 shop! Concrete floor dual bay heaters just waiting for its next crew to purchase! Don't delay on purchasing/viewing this sweet spot today! (id:62517)
Property Details
| MLS® Number | SK007854 |
| Property Type | Single Family |
| Features | Treed, Lane, Rectangular, Double Width Or More Driveway |
| Structure | Deck, Patio(s) |
Building
| Bathroom Total | 2 |
| Bedrooms Total | 2 |
| Appliances | Washer, Refrigerator, Dishwasher, Dryer, Storage Shed, Stove |
| Architectural Style | Bungalow |
| Basement Development | Finished |
| Basement Type | Full (finished) |
| Constructed Date | 1946 |
| Cooling Type | Central Air Conditioning |
| Heating Fuel | Natural Gas |
| Heating Type | Forced Air |
| Stories Total | 1 |
| Size Interior | 682 Ft2 |
| Type | House |
Parking
| Detached Garage | |
| Gravel | |
| Parking Space(s) | 8 |
Land
| Acreage | No |
| Fence Type | Fence |
| Landscape Features | Lawn, Garden Area |
| Size Frontage | 150 Ft |
| Size Irregular | 18000.00 |
| Size Total | 18000 Sqft |
| Size Total Text | 18000 Sqft |
Rooms
| Level | Type | Length | Width | Dimensions |
|---|---|---|---|---|
| Basement | 3pc Bathroom | 8 ft | 11 ft | 8 ft x 11 ft |
| Basement | Bedroom | 16 ft | 10 ft ,5 in | 16 ft x 10 ft ,5 in |
| Basement | Other | 8 ft ,7 in | 21 ft | 8 ft ,7 in x 21 ft |
| Basement | Storage | 6 ft ,9 in | 6 ft ,9 in | 6 ft ,9 in x 6 ft ,9 in |
| Main Level | Living Room | 8 ft ,7 in | 8 ft ,9 in | 8 ft ,7 in x 8 ft ,9 in |
| Main Level | Dining Room | 8 ft ,7 in | 9 ft ,5 in | 8 ft ,7 in x 9 ft ,5 in |
| Main Level | Bedroom | 11 ft | 8 ft ,8 in | 11 ft x 8 ft ,8 in |
| Main Level | Kitchen | 8 ft ,7 in | 9 ft ,5 in | 8 ft ,7 in x 9 ft ,5 in |
| Main Level | 3pc Bathroom | Measurements not available | ||
| Main Level | Mud Room | 7 ft | 6 ft ,9 in | 7 ft x 6 ft ,9 in |
| Main Level | Sunroom | Measurements not available |
https://www.realtor.ca/real-estate/28399370/124-south-railway-avenue-balcarres
Contact Us
Contact us for more information
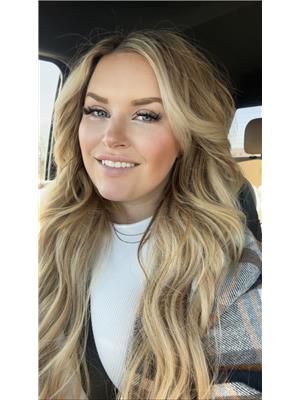
Amy (Amy K) Hudacek
Salesperson
#706-2010 11th Ave
Regina, Saskatchewan S4P 0J3
(866) 773-5421







