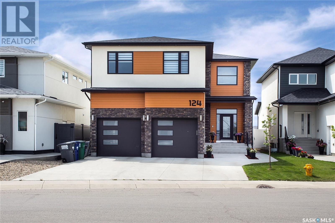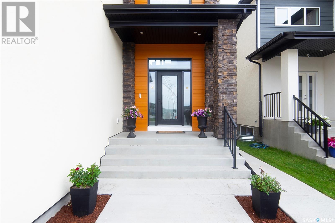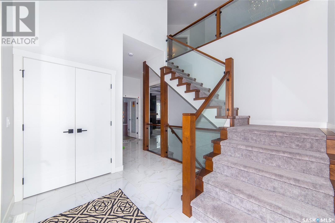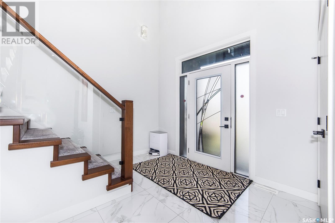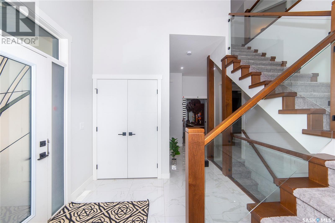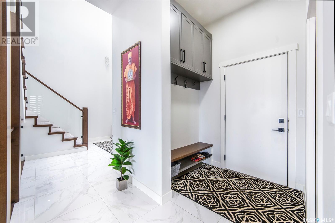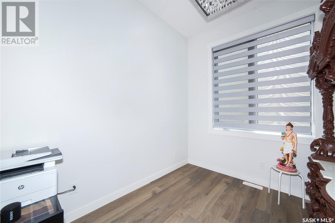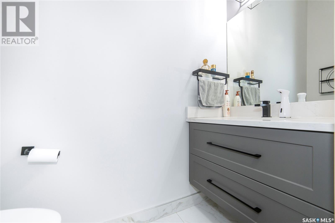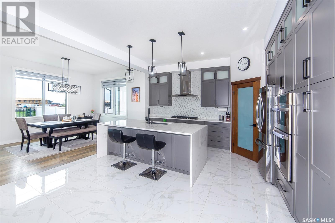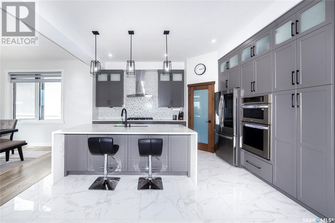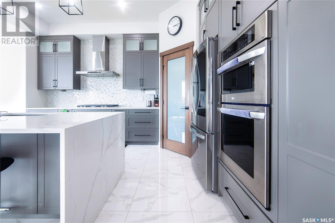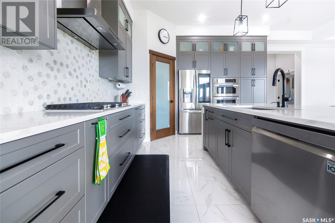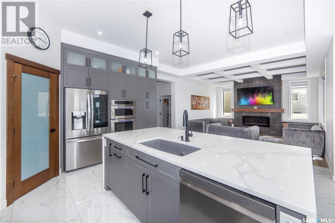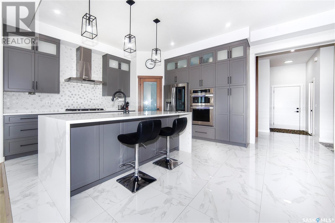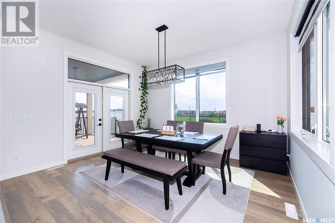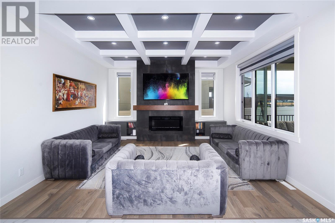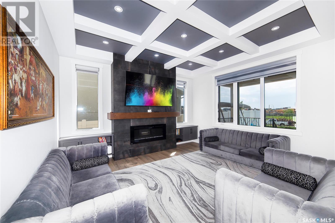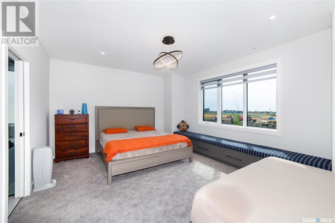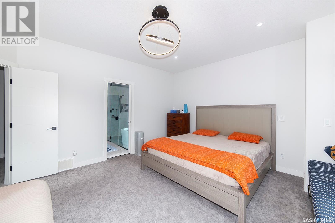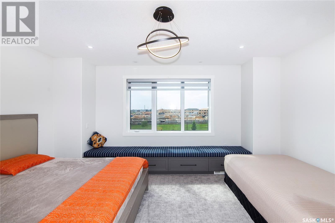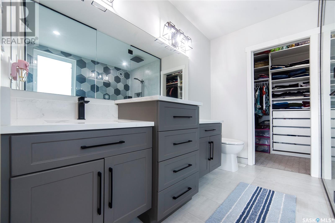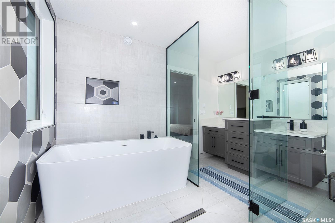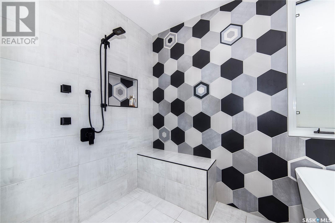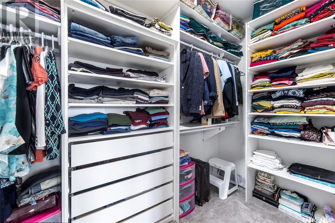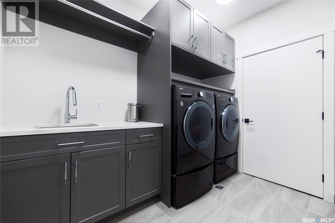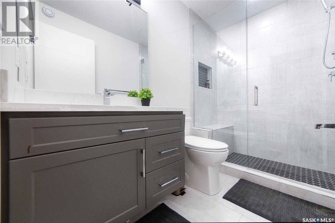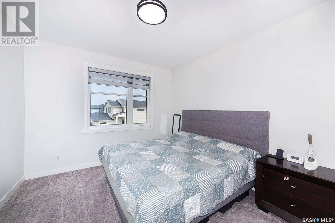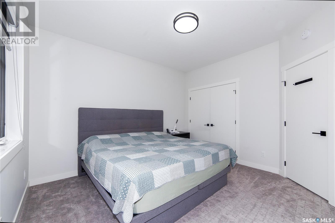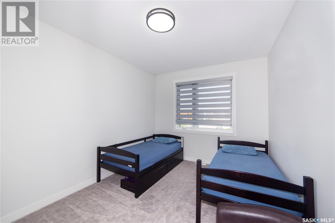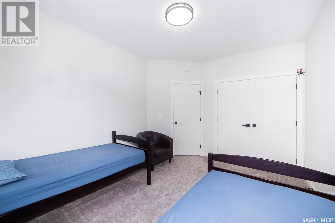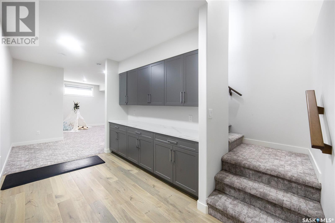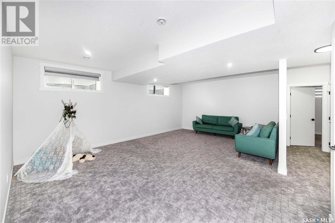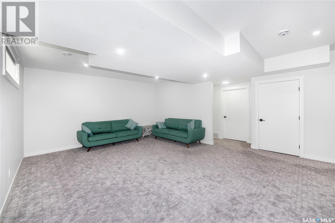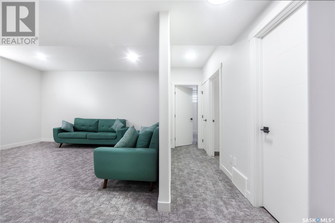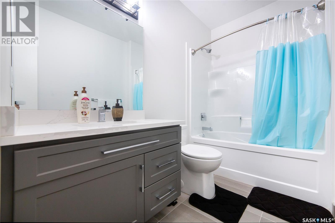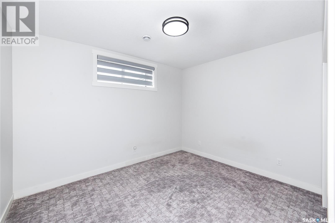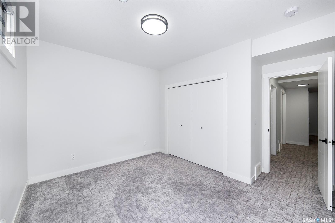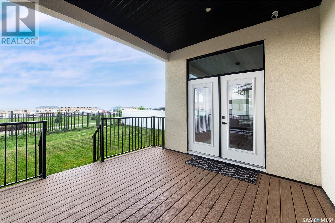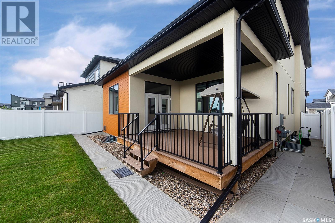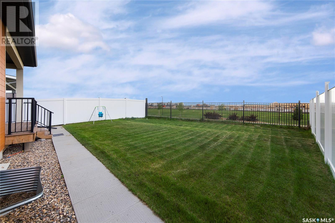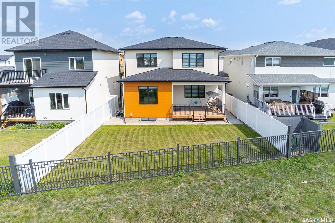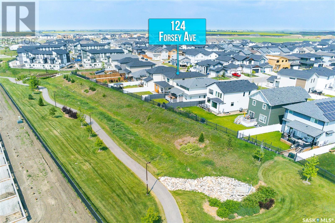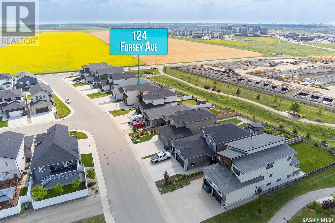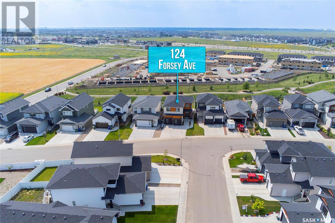Lorri Walters – Saskatoon REALTOR®
- Call or Text: (306) 221-3075
- Email: lorri@royallepage.ca
Description
Details
- Price:
- Type:
- Exterior:
- Garages:
- Bathrooms:
- Basement:
- Year Built:
- Style:
- Roof:
- Bedrooms:
- Frontage:
- Sq. Footage:
124 Forsey Avenue Saskatoon, Saskatchewan S7W 1C8
$889,000
This stunning custom-built 4-bedroom, 4-bathroom home by Selkirk Developments, with a north-east facing entrance, offers the ultimate in luxury, space, and functionality. From the moment you step into the grand open-to-above foyer with soaring ceilings, you’re welcomed by elegant design, premium finishes, and exceptional attention to detail. The main floor features 10-foot ceilings, creating a bright and airy atmosphere throughout the open-concept living and entertaining spaces. At its heart is the show-stopping kitchen with an 8-foot quartz waterfall island, upgraded stainless steel appliances, custom cabinetry, and a walk-in pantry complete with its own kitchen counter—perfect for prep and additional storage. Upstairs, the ceilings are a generous 9 feet high, enhancing the comfort and spaciousness of each generously sized bedroom. The home is loaded with upgrades including custom millwork, upgraded flooring, designer lighting, and a washer with a built-in mini washer for added convenience. The fully covered deck backs directly onto a park with a walkway, offering peaceful views perfect for outdoor living. The fully finished basement is an entertainer’s dream, boasting a huge recreational area, a serving kitchen, and ample storage space—ideal for gatherings, hobbies, or extended living. All this is located in a highly desirable neighborhood, within walking distance to a shopping center, parks, and public transit. This is a rare opportunity to own a move-in-ready, one-of-a-kind home by Selkirk Developments that truly has it all. Book your private showing today! (id:62517)
Property Details
| MLS® Number | SK013901 |
| Property Type | Single Family |
| Neigbourhood | Aspen Ridge |
| Features | Sump Pump |
| Structure | Deck |
Building
| Bathroom Total | 4 |
| Bedrooms Total | 4 |
| Appliances | Washer, Refrigerator, Dishwasher, Dryer, Microwave, Garburator, Oven - Built-in, Humidifier, Window Coverings, Garage Door Opener Remote(s), Hood Fan, Central Vacuum - Roughed In, Stove |
| Architectural Style | 2 Level |
| Basement Development | Finished |
| Basement Type | Full (finished) |
| Constructed Date | 2022 |
| Cooling Type | Central Air Conditioning |
| Fireplace Fuel | Electric |
| Fireplace Present | Yes |
| Fireplace Type | Conventional |
| Heating Type | Forced Air |
| Stories Total | 2 |
| Size Interior | 2,523 Ft2 |
| Type | House |
Parking
| Attached Garage | |
| Parking Space(s) | 5 |
Land
| Acreage | No |
| Fence Type | Fence |
| Landscape Features | Lawn, Underground Sprinkler |
| Size Frontage | 43 Ft ,3 In |
| Size Irregular | 5157.00 |
| Size Total | 5157 Sqft |
| Size Total Text | 5157 Sqft |
Rooms
| Level | Type | Length | Width | Dimensions |
|---|---|---|---|---|
| Second Level | Bonus Room | 15 ft ,7 in | 15 ft | 15 ft ,7 in x 15 ft |
| Second Level | Primary Bedroom | 14 ft | 16 ft ,8 in | 14 ft x 16 ft ,8 in |
| Second Level | 4pc Ensuite Bath | 11 ft ,1 in | 9 ft ,6 in | 11 ft ,1 in x 9 ft ,6 in |
| Second Level | Bedroom | 12 ft ,8 in | 11 ft ,4 in | 12 ft ,8 in x 11 ft ,4 in |
| Second Level | Bedroom | 14 ft | 10 ft ,4 in | 14 ft x 10 ft ,4 in |
| Second Level | 3pc Bathroom | 5 ft ,4 in | 9 ft ,8 in | 5 ft ,4 in x 9 ft ,8 in |
| Second Level | Laundry Room | 9 ft ,9 in | 7 ft | 9 ft ,9 in x 7 ft |
| Basement | Other | 19 ft | 16 ft | 19 ft x 16 ft |
| Basement | Bedroom | 10 ft ,6 in | 12 ft ,8 in | 10 ft ,6 in x 12 ft ,8 in |
| Basement | 3pc Bathroom | 10 ft | 6 ft | 10 ft x 6 ft |
| Basement | Other | 14 ft | 7 ft ,11 in | 14 ft x 7 ft ,11 in |
| Main Level | Den | 8 ft ,9 in | 9 ft ,8 in | 8 ft ,9 in x 9 ft ,8 in |
| Main Level | 2pc Bathroom | 3 ft | 7 ft | 3 ft x 7 ft |
| Main Level | Other | 15 ft ,1 in | 13 ft ,6 in | 15 ft ,1 in x 13 ft ,6 in |
| Main Level | Kitchen | 15 ft ,1 in | 13 ft | 15 ft ,1 in x 13 ft |
| Main Level | Dining Room | 11 ft ,6 in | 14 ft | 11 ft ,6 in x 14 ft |
| Main Level | Foyer | 10 ft | 9 ft ,3 in | 10 ft x 9 ft ,3 in |
https://www.realtor.ca/real-estate/28661851/124-forsey-avenue-saskatoon-aspen-ridge
Contact Us
Contact us for more information

Brijesh Patel
Salesperson
3020a Arlington Ave
Saskatoon, Saskatchewan S7J 2J9
(306) 934-8383

