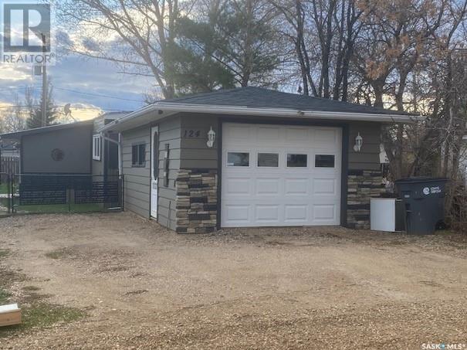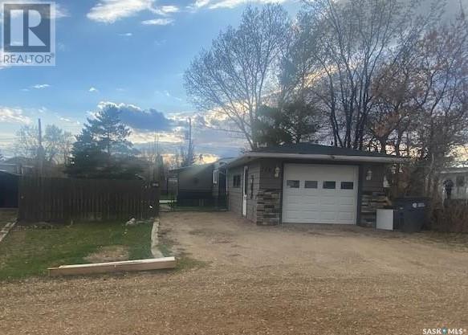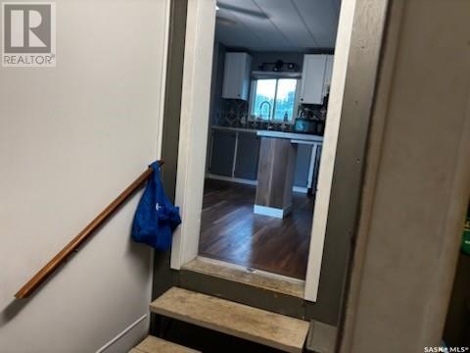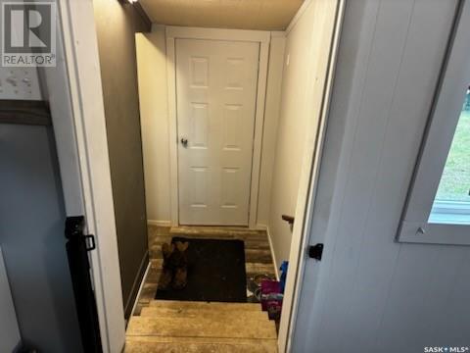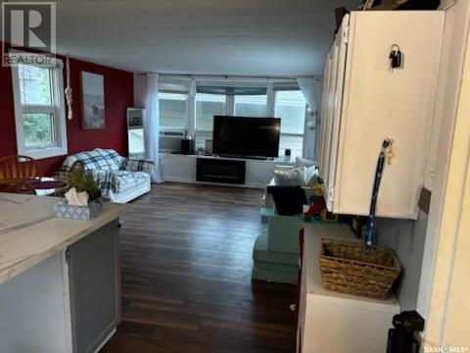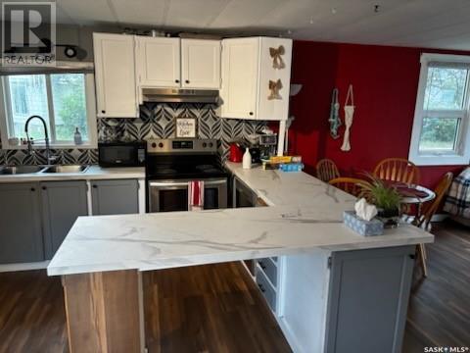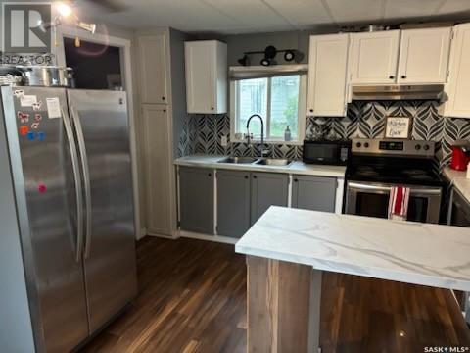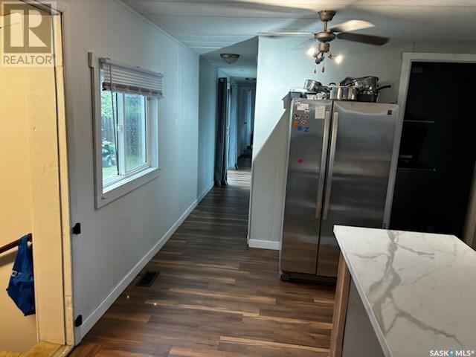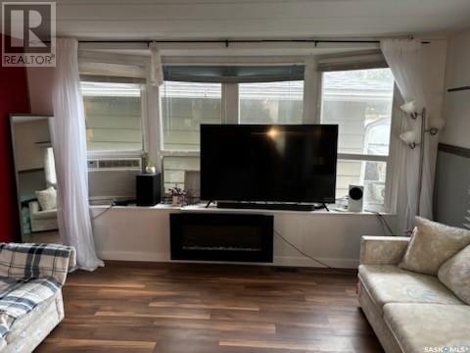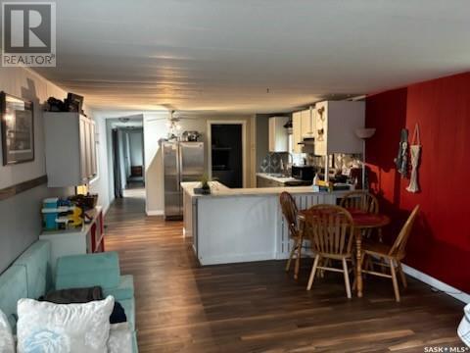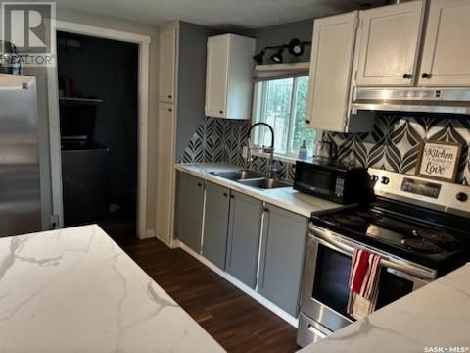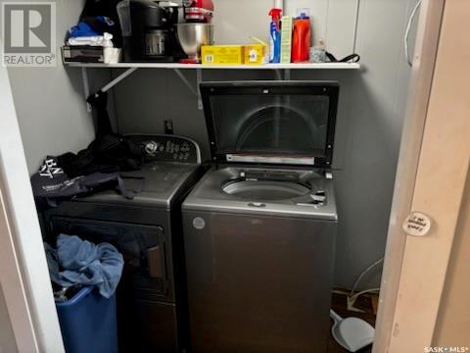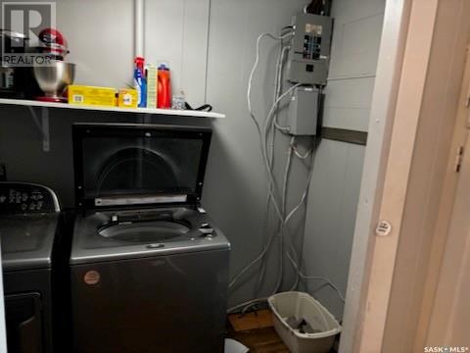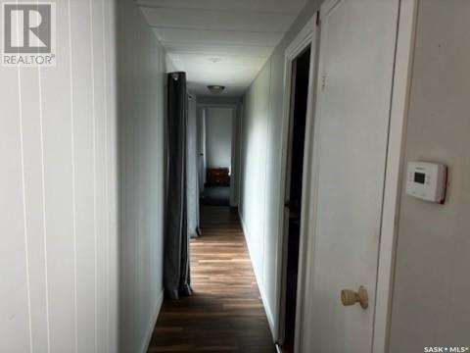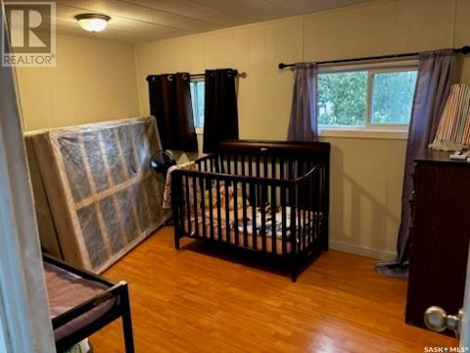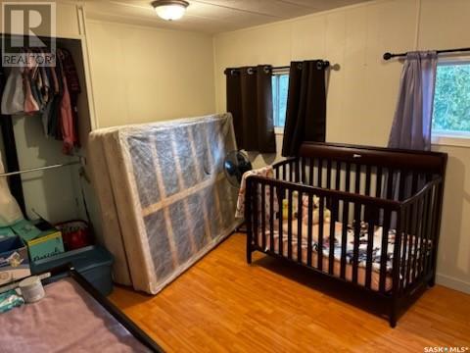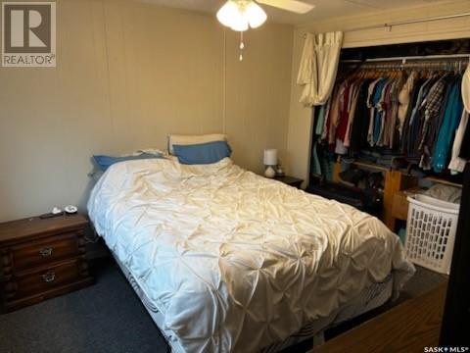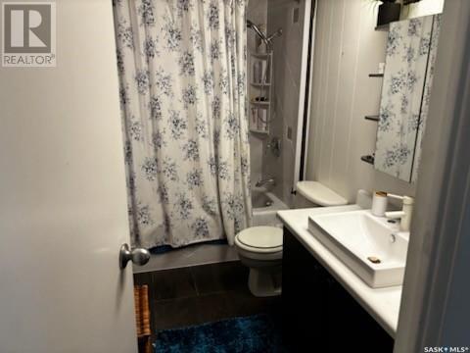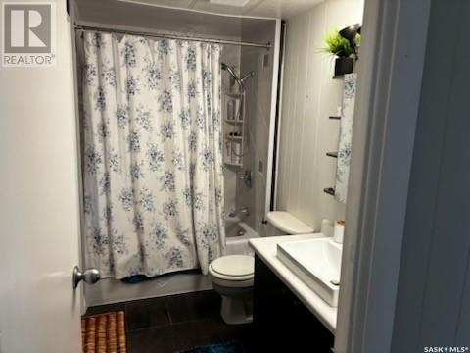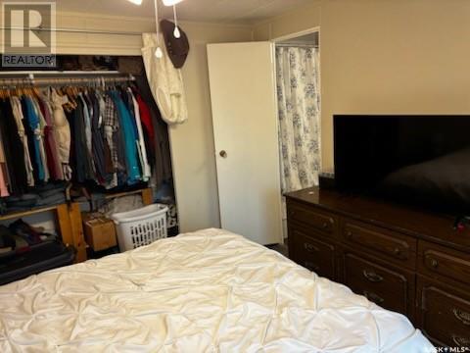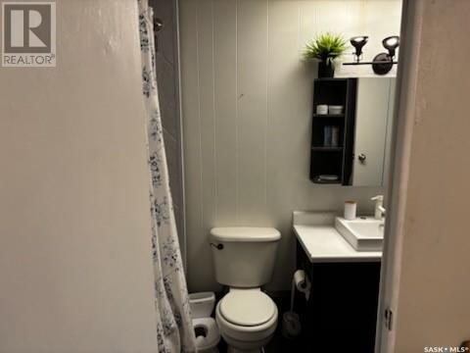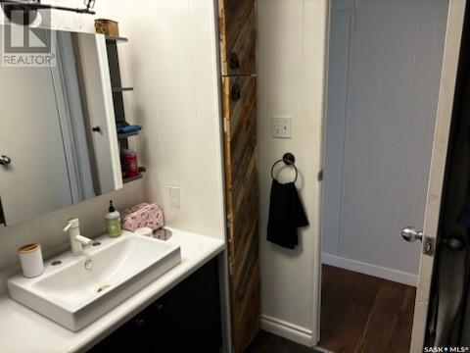Lorri Walters – Saskatoon REALTOR®
- Call or Text: (306) 221-3075
- Email: lorri@royallepage.ca
Description
Details
- Price:
- Type:
- Exterior:
- Garages:
- Bathrooms:
- Basement:
- Year Built:
- Style:
- Roof:
- Bedrooms:
- Frontage:
- Sq. Footage:
124 Dogwood Street Caronport, Saskatchewan S0H 0S0
$69,500
If you are looking for one of the largest AND fenced lots in the Caronport Mobile Home Park, then you will want to take a look at this one!. As you step into the Mobile Home, you will be happy to be greeted by a good sized boot and coat room. Then on up to 'the main trailer and you walk into an attractive kitchen equipped with Stainless Steel appliances and a Breakfast Bar. The laundry room is right off the kitchen area. The Living Room area is a bright welcoming area with lots of natural light flooding in. There are 2 Bedrooms and 1 upgraded bathroom. There is access to this bathroom from the Primary Bedroom as well as the hallway. This mobile provides access to your yard through a set of patio doors in the hallway near the bedroom end of the mobile. This is one of the mobiles at Caronport that DOES offer a single garage for your enjoyment. And as mentioned, you will be pleased as you explore this spacious yard. The Village of Caronport also has a lot to offer with its Elementary and High School, plus Bible College and Seminary. And, the location is just 15 minutes down the Trans Canada to the Friendly City of Moose Jaw! Call for more details and to book your viewing appointment! (id:62517)
Property Details
| MLS® Number | SK014476 |
| Property Type | Single Family |
| Features | Treed, Corner Site, Irregular Lot Size, Double Width Or More Driveway |
Building
| Bathroom Total | 1 |
| Bedrooms Total | 2 |
| Appliances | Washer, Refrigerator, Dishwasher, Dryer, Window Coverings, Garage Door Opener Remote(s), Hood Fan, Storage Shed, Stove |
| Architectural Style | Mobile Home |
| Constructed Date | 1975 |
| Cooling Type | Window Air Conditioner |
| Fireplace Fuel | Electric |
| Fireplace Present | Yes |
| Fireplace Type | Conventional |
| Heating Fuel | Natural Gas |
| Heating Type | Forced Air |
| Size Interior | 891 Ft2 |
| Type | Mobile Home |
Parking
| Detached Garage | |
| Gravel | |
| Parking Space(s) | 2 |
Land
| Acreage | No |
| Fence Type | Fence |
| Landscape Features | Lawn |
| Size Frontage | 42 Ft |
| Size Irregular | 4410.00 |
| Size Total | 4410 Sqft |
| Size Total Text | 4410 Sqft |
Rooms
| Level | Type | Length | Width | Dimensions |
|---|---|---|---|---|
| Main Level | Mud Room | 7 ft ,5 in | 11 ft ,3 in | 7 ft ,5 in x 11 ft ,3 in |
| Main Level | Kitchen/dining Room | 13 ft ,4 in | 12 ft ,2 in | 13 ft ,4 in x 12 ft ,2 in |
| Main Level | Living Room | 16 ft ,11 in | 13 ft ,4 in | 16 ft ,11 in x 13 ft ,4 in |
| Main Level | Primary Bedroom | 13 ft ,4 in | 10 ft ,4 in | 13 ft ,4 in x 10 ft ,4 in |
| Main Level | Bedroom | 13 ft ,4 in | 10 ft ,1 in | 13 ft ,4 in x 10 ft ,1 in |
| Main Level | 4pc Bathroom | 10 ft | 5 ft ,2 in | 10 ft x 5 ft ,2 in |
| Main Level | Laundry Room | 7 ft ,9 in | 5 ft ,1 in | 7 ft ,9 in x 5 ft ,1 in |
https://www.realtor.ca/real-estate/28682533/124-dogwood-street-caronport
Contact Us
Contact us for more information
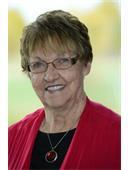
Peg Leskewich
Salesperson
www.pegshomes.com/
324 Duchess Street
Saskatoon, Saskatchewan S7K 0R1
(306) 242-6701

