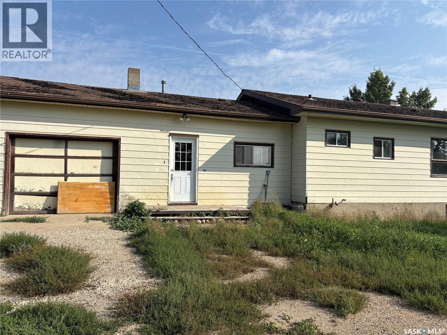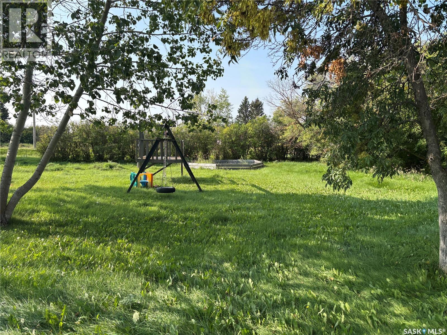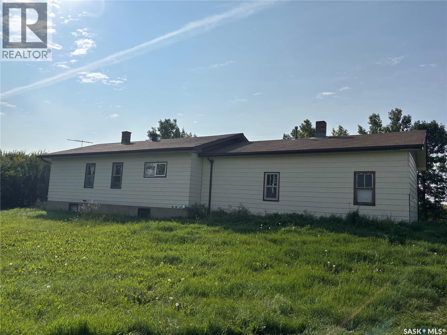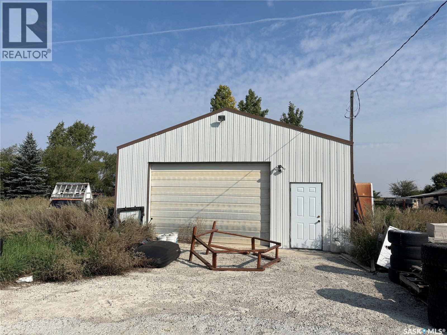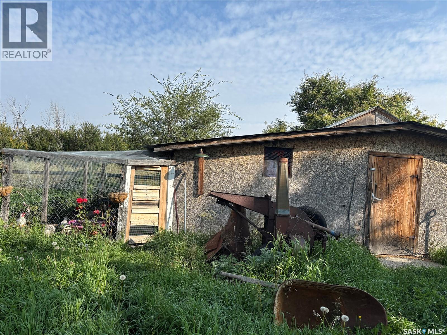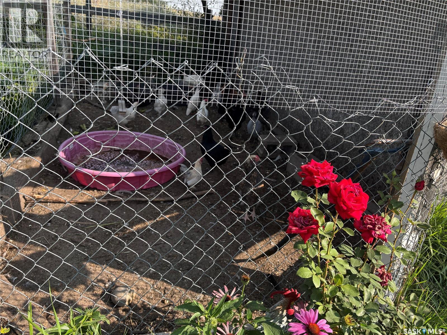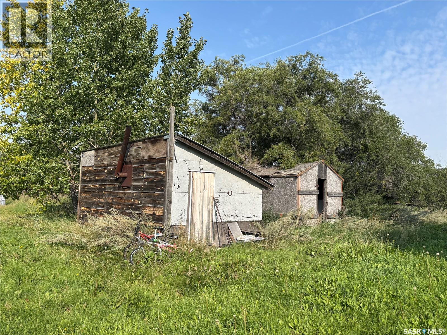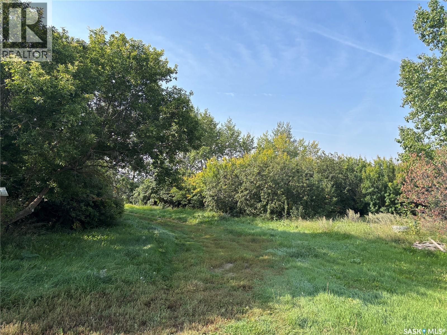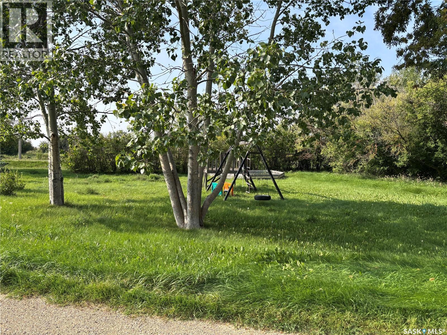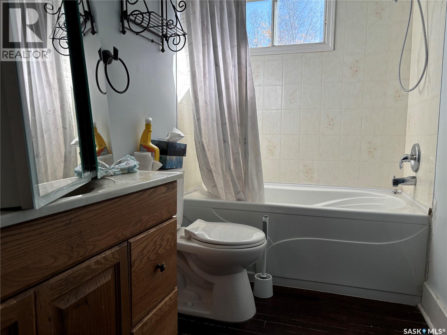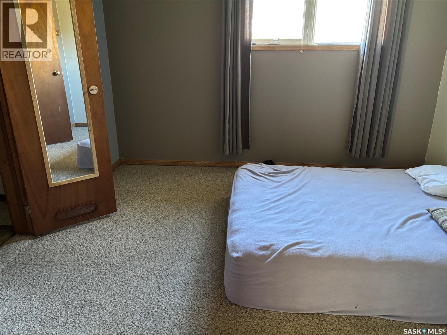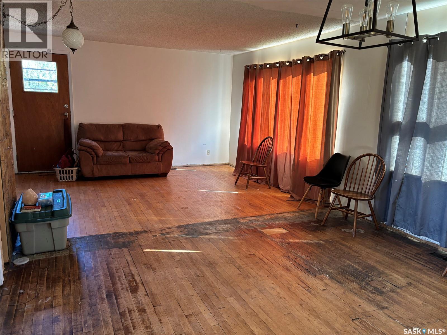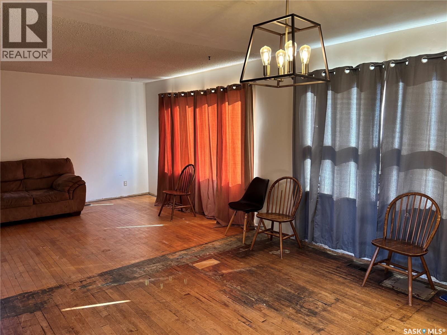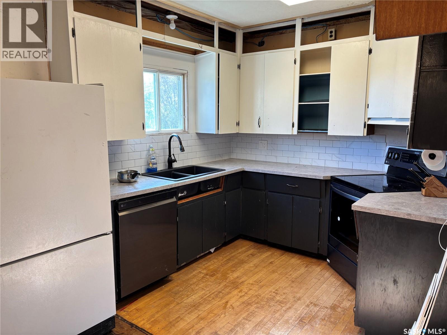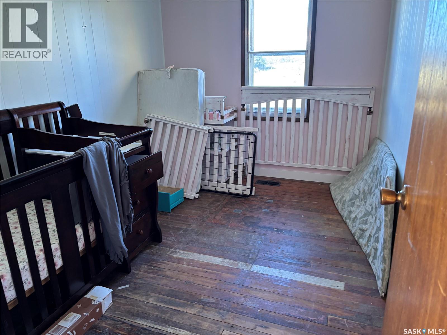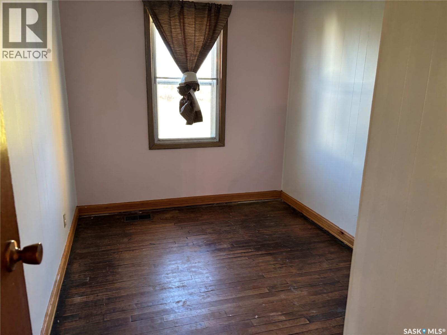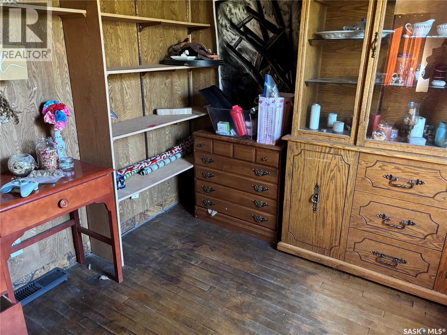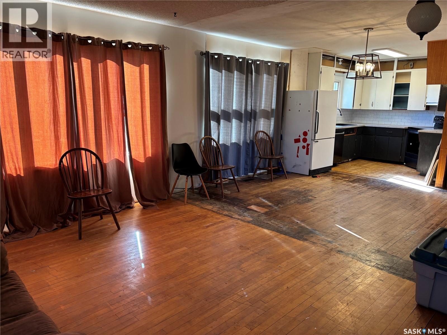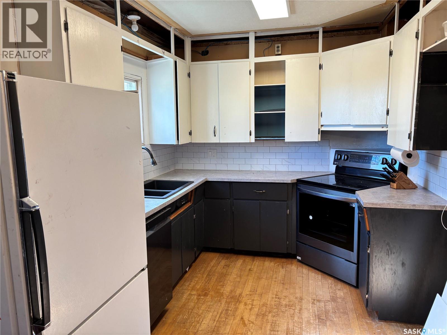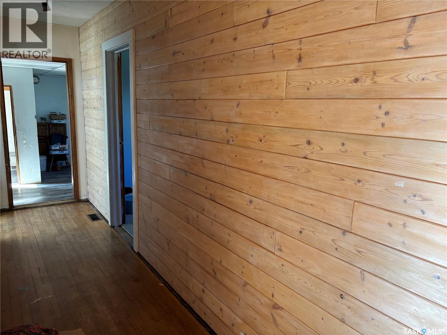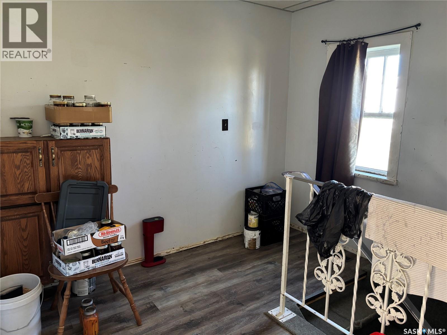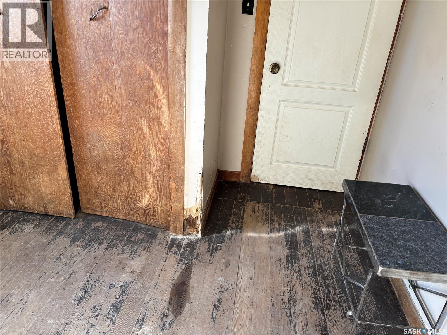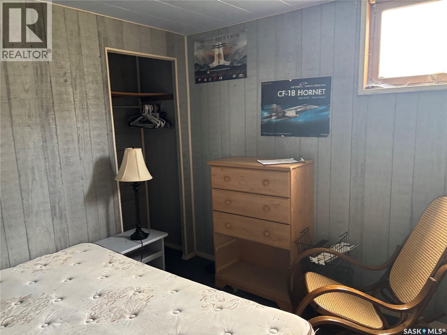Lorri Walters – Saskatoon REALTOR®
- Call or Text: (306) 221-3075
- Email: lorri@royallepage.ca
Description
Details
- Price:
- Type:
- Exterior:
- Garages:
- Bathrooms:
- Basement:
- Year Built:
- Style:
- Roof:
- Bedrooms:
- Frontage:
- Sq. Footage:
124 Centennial Street Swift Current Rm No. 137, Saskatchewan S0N 2Y0
$219,000
Welcome to Schoenfeld. This lovely property boasts a 1300 square foot bungalow with an attached single garage. There are 3 bedrooms up and 3 bedrooms down making this the perfect family home. The kitchen has undergone some recent upgrades including appliances and backsplash and paint. The main floor has original hardwood flooring throughout most of the rooms. There is a large mudroom/porch area ideal for farm families. Outside you will enjoy a shop with a concrete floor as well as a lovely chicken coop and barn. Enjoy the peace and quiet of country living in this lovely little 5 acre property. Call today for more information or to book your own viewing. (id:62517)
Property Details
| MLS® Number | SK018056 |
| Property Type | Single Family |
| Neigbourhood | Schoenfeld (Swift Current Rm No. 137) |
| Features | Treed, Rectangular |
Building
| Bathroom Total | 2 |
| Bedrooms Total | 6 |
| Appliances | Refrigerator, Dishwasher, Stove |
| Architectural Style | Bungalow |
| Basement Development | Partially Finished |
| Basement Type | Full (partially Finished) |
| Heating Fuel | Natural Gas |
| Heating Type | Forced Air |
| Stories Total | 1 |
| Size Interior | 1,348 Ft2 |
| Type | House |
Parking
| Attached Garage | |
| Gravel | |
| Parking Space(s) | 10 |
Land
| Acreage | Yes |
| Landscape Features | Lawn, Garden Area |
| Size Irregular | 5.09 |
| Size Total | 5.09 Ac |
| Size Total Text | 5.09 Ac |
Rooms
| Level | Type | Length | Width | Dimensions |
|---|---|---|---|---|
| Basement | Other | 24 ft | 8 ft | 24 ft x 8 ft |
| Basement | Laundry Room | 12 ft | 7 ft | 12 ft x 7 ft |
| Basement | Bedroom | 12 ft | 8 ft | 12 ft x 8 ft |
| Basement | Bedroom | 16 ft | 9 ft | 16 ft x 9 ft |
| Basement | Bedroom | 9 ft | 8 ft | 9 ft x 8 ft |
| Basement | Storage | 6 ft | 8 ft | 6 ft x 8 ft |
| Basement | 2pc Bathroom | 8 ft | 4 ft | 8 ft x 4 ft |
| Basement | Storage | 12 ft | 9 ft | 12 ft x 9 ft |
| Main Level | Enclosed Porch | 8 ft | 7 ft | 8 ft x 7 ft |
| Main Level | Mud Room | 14 ft | 7 ft | 14 ft x 7 ft |
| Main Level | 4pc Bathroom | 9 ft | 4 ft | 9 ft x 4 ft |
| Main Level | Bedroom | 11 ft | 11 ft | 11 ft x 11 ft |
| Main Level | Kitchen | 13 ft | 11 ft | 13 ft x 11 ft |
| Main Level | Bedroom | 11 ft | 8 ft | 11 ft x 8 ft |
| Main Level | Bedroom | 11 ft | 7 ft | 11 ft x 7 ft |
| Main Level | Dining Room | 13 ft | 10 ft | 13 ft x 10 ft |
| Main Level | Living Room | 17 ft | 12 ft | 17 ft x 12 ft |
| Main Level | Den | 7 ft | 7 ft | 7 ft x 7 ft |
Contact Us
Contact us for more information
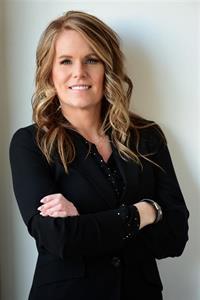
Sarah Davidson
Associate Broker
Box 1177
Swift Current, Saskatchewan S9H 3X3
(306) 741-7367

